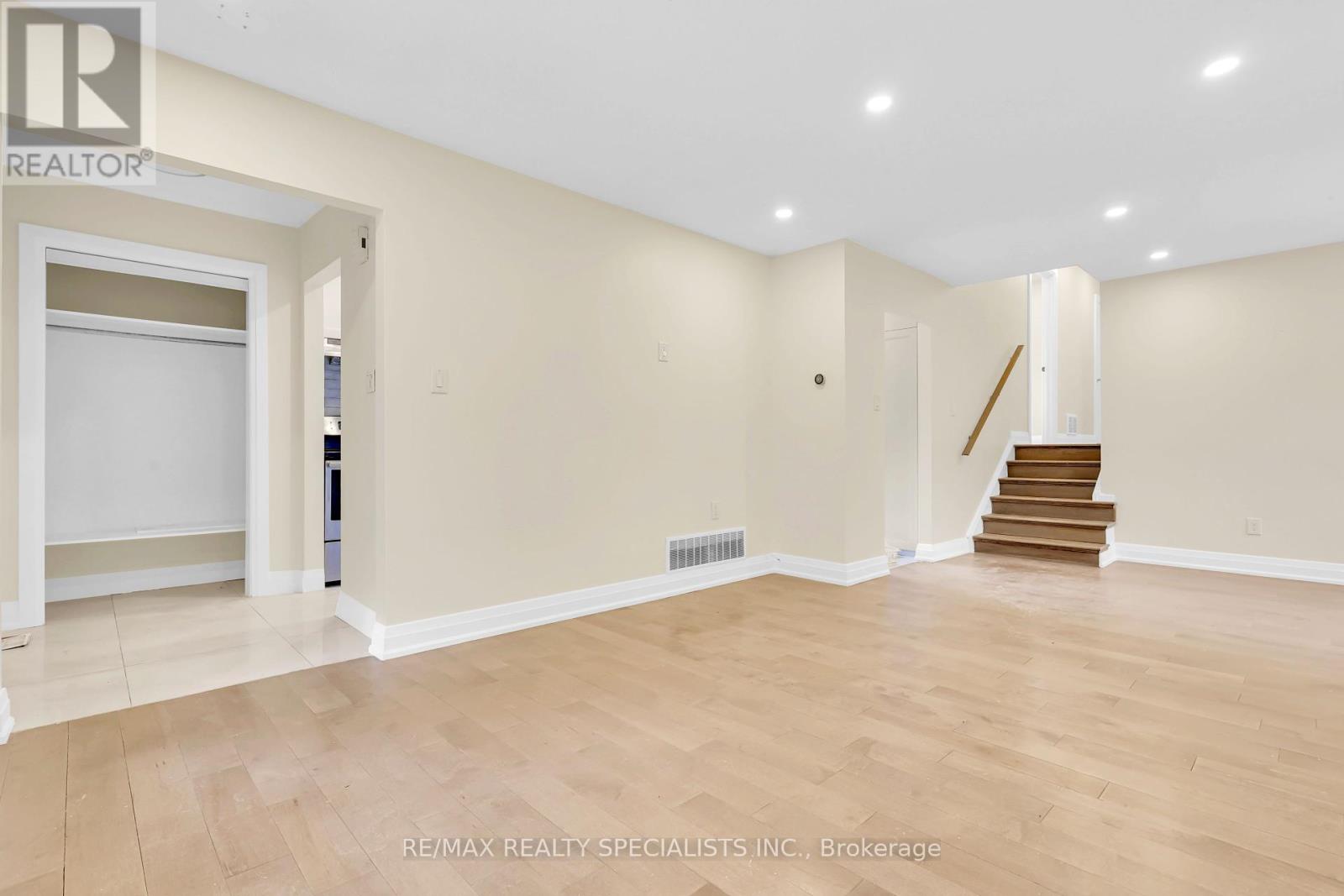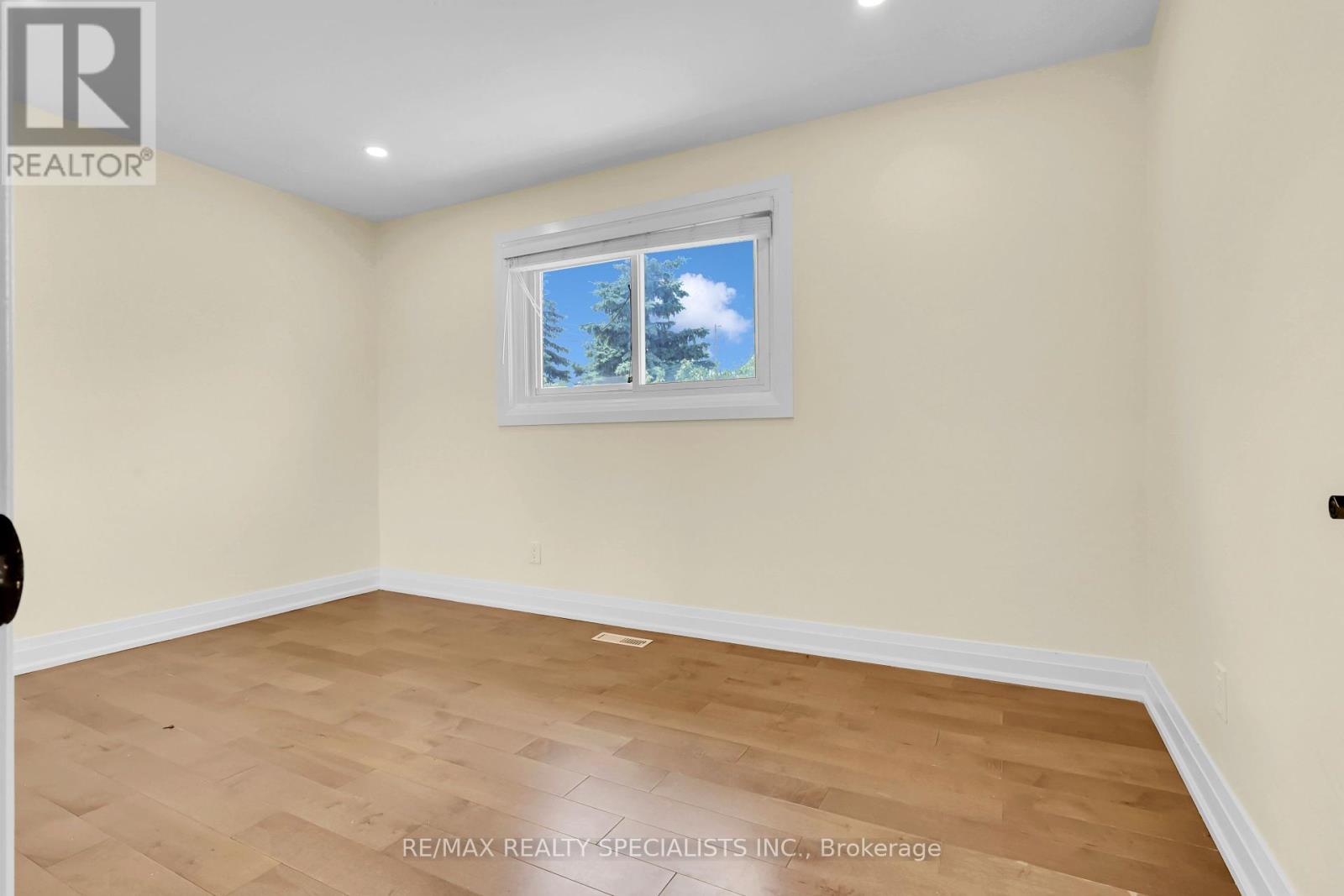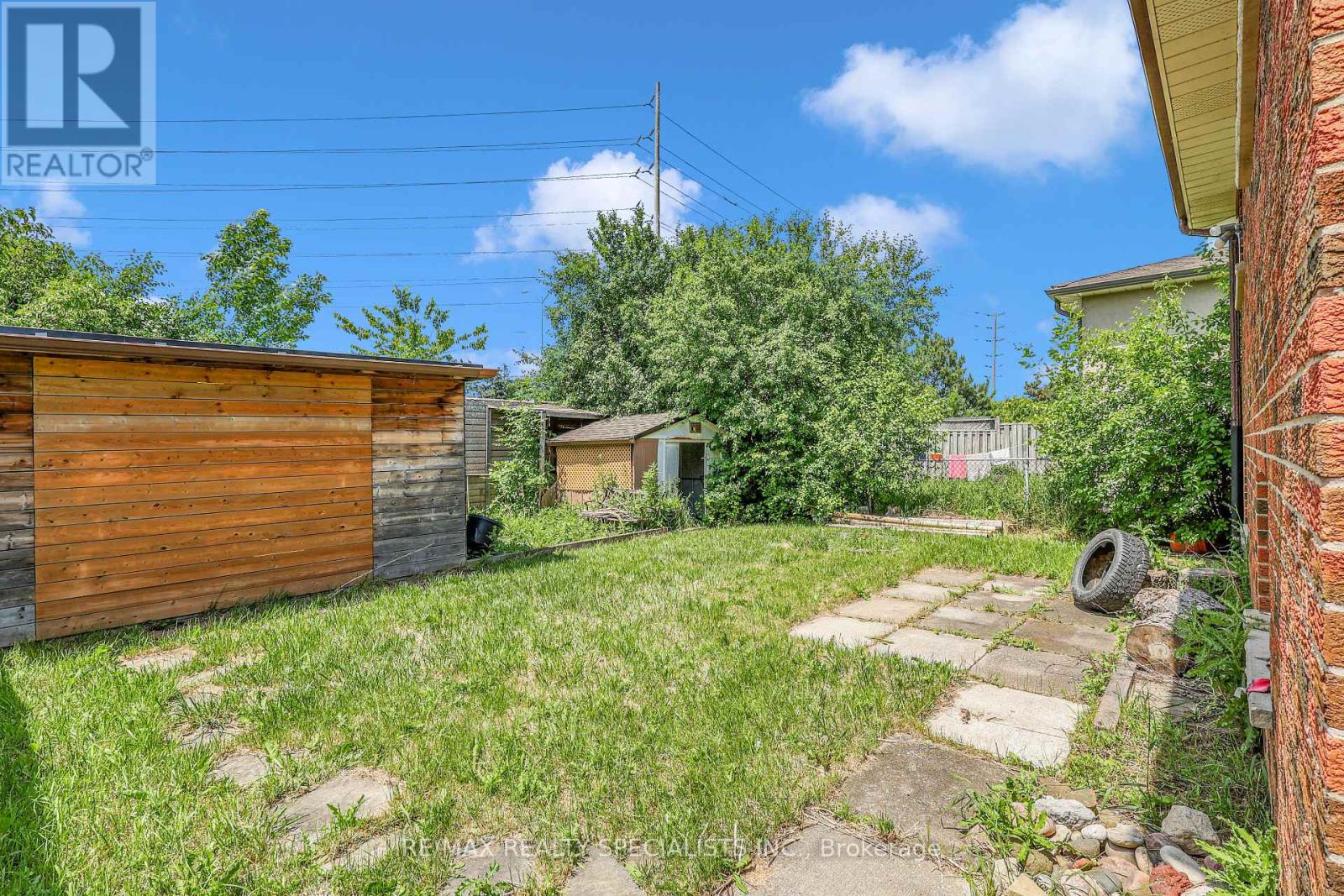Main - 103 Manitou Crescent Brampton, Ontario L6S 2Z6
$2,950 Monthly
Bright and Gorgeous 3-Bedroom Home for Rent This newly renovated home is a true gem, featuring a modern and open-concept layout that maximizes space and light. Highlights include: Updated Kitchen and Bathroom: Enjoy the latest in design and functionality. Open Concept Living and Dining: Perfect for entertaining or relaxing. Pot Lights Throughout: Adds a touch of elegance and brightness. Large Backyard: Complete with a full gazebo, shared with basement renters, ideal for outdoor enjoyment.Convenient Location: Walking distance to schools, community center, bus stops, and all essential amenities. Just minutes to the highways for easy commuting.Parking: Includes 2-car bumper-to-bumper parking.Requirements: Full credit report Job letter pay stubs Don't miss out on this beautiful home. (id:24801)
Property Details
| MLS® Number | W11904573 |
| Property Type | Single Family |
| Community Name | Central Park |
| ParkingSpaceTotal | 2 |
Building
| BathroomTotal | 1 |
| BedroomsAboveGround | 3 |
| BedroomsTotal | 3 |
| Appliances | Dishwasher, Dryer, Refrigerator, Stove, Washer, Window Coverings |
| ArchitecturalStyle | Bungalow |
| ConstructionStyleAttachment | Semi-detached |
| CoolingType | Central Air Conditioning |
| ExteriorFinish | Aluminum Siding, Brick |
| FoundationType | Concrete |
| HeatingFuel | Natural Gas |
| HeatingType | Forced Air |
| StoriesTotal | 1 |
| SizeInterior | 1499.9875 - 1999.983 Sqft |
| Type | House |
| UtilityWater | Municipal Water |
Parking
| Attached Garage |
Land
| Acreage | No |
| FenceType | Fenced Yard |
| Sewer | Sanitary Sewer |
| SizeTotalText | Under 1/2 Acre |
Rooms
| Level | Type | Length | Width | Dimensions |
|---|---|---|---|---|
| Main Level | Living Room | 4.42 m | 3.3 m | 4.42 m x 3.3 m |
| Main Level | Dining Room | 4.04 m | 2.44 m | 4.04 m x 2.44 m |
| Main Level | Kitchen | 5.26 m | 2.39 m | 5.26 m x 2.39 m |
| Main Level | Primary Bedroom | 4.6 m | 3.05 m | 4.6 m x 3.05 m |
| Main Level | Bedroom 2 | 4.04 m | 2.69 m | 4.04 m x 2.69 m |
| Main Level | Bedroom 3 | 3 m | 2.62 m | 3 m x 2.62 m |
Utilities
| Sewer | Installed |
Interested?
Contact us for more information
Mina Dhaliwal
Salesperson
16069 Airport Road Unit 1b
Caledon East, Ontario L7C 1G4






























