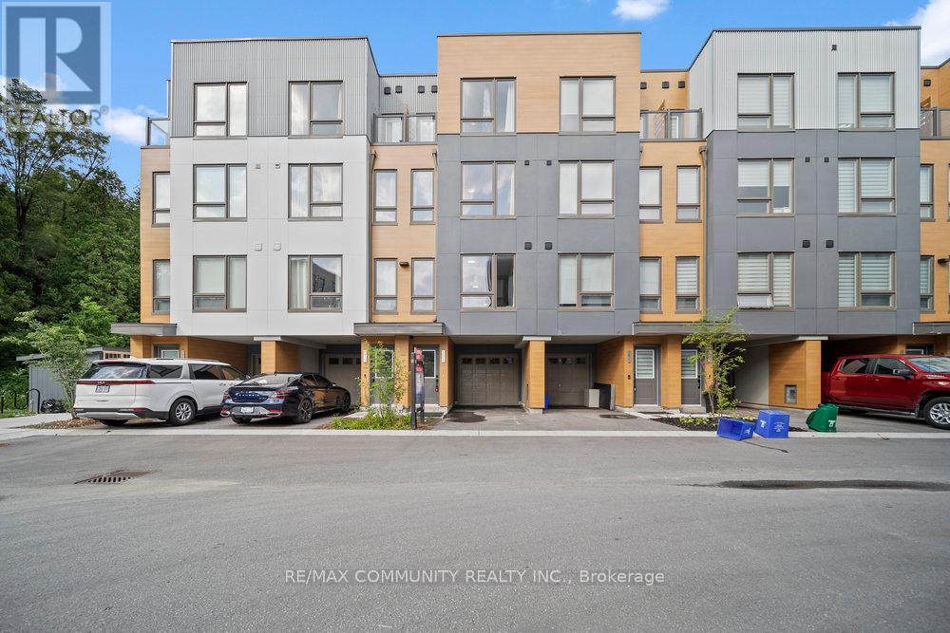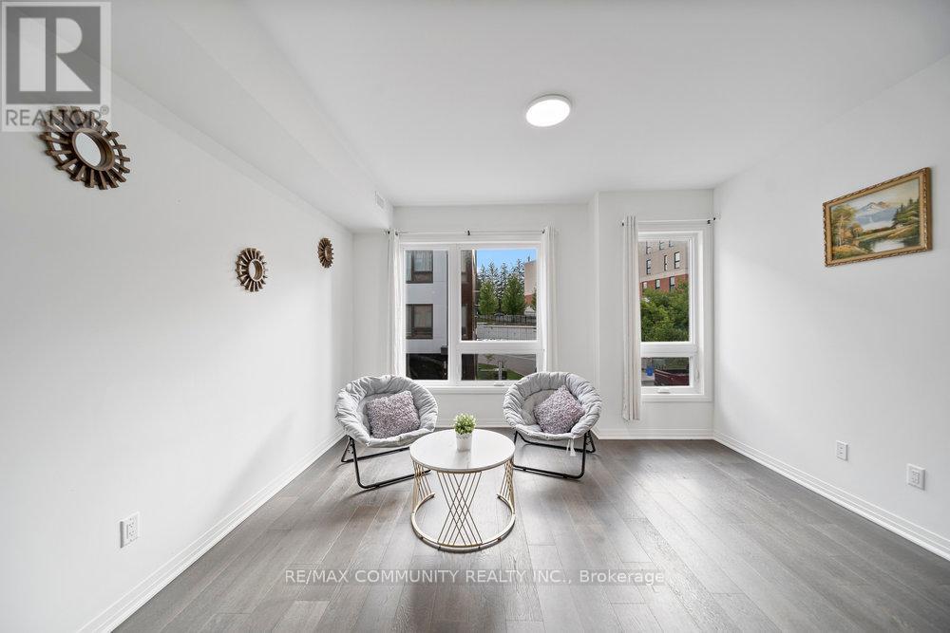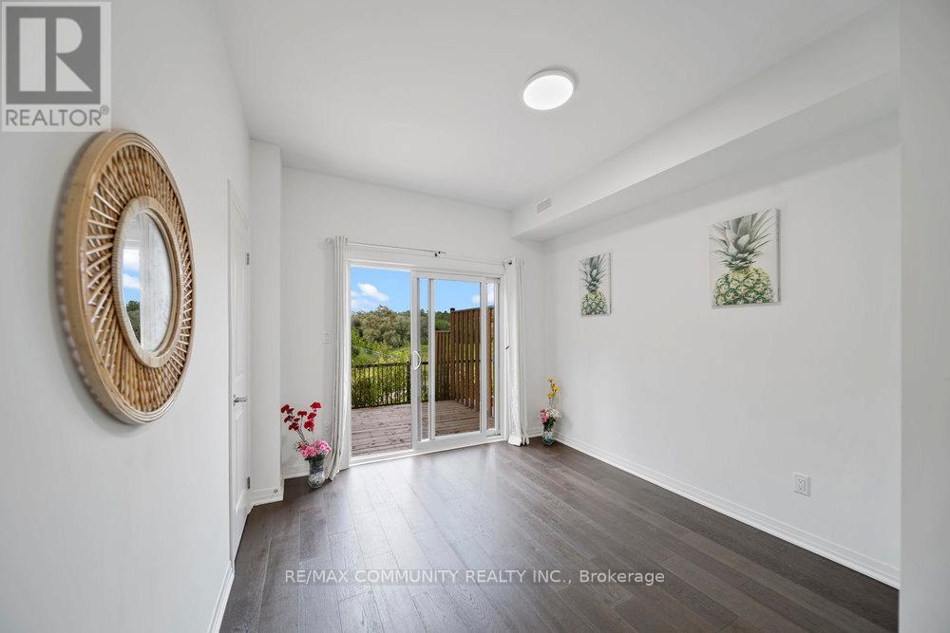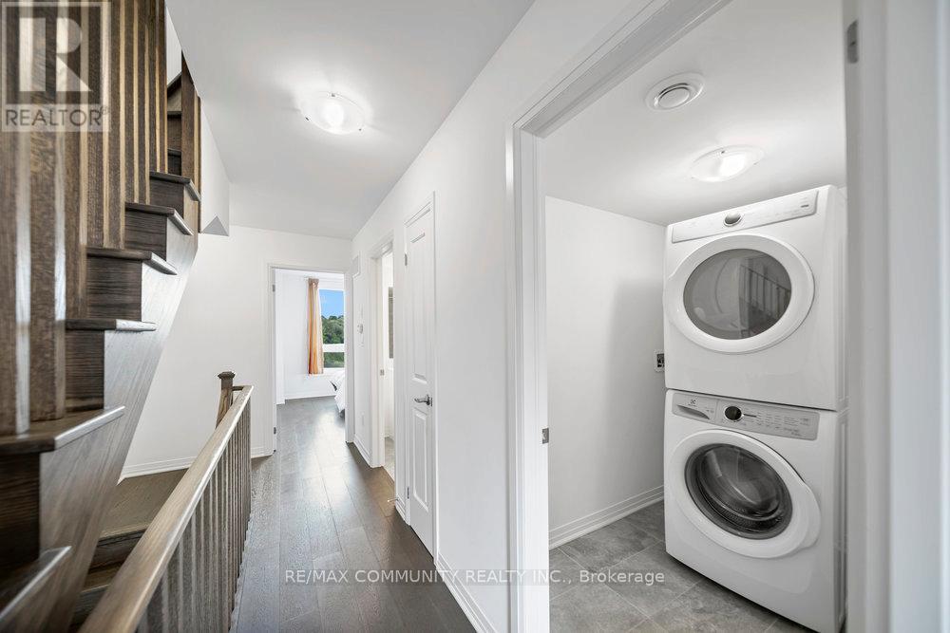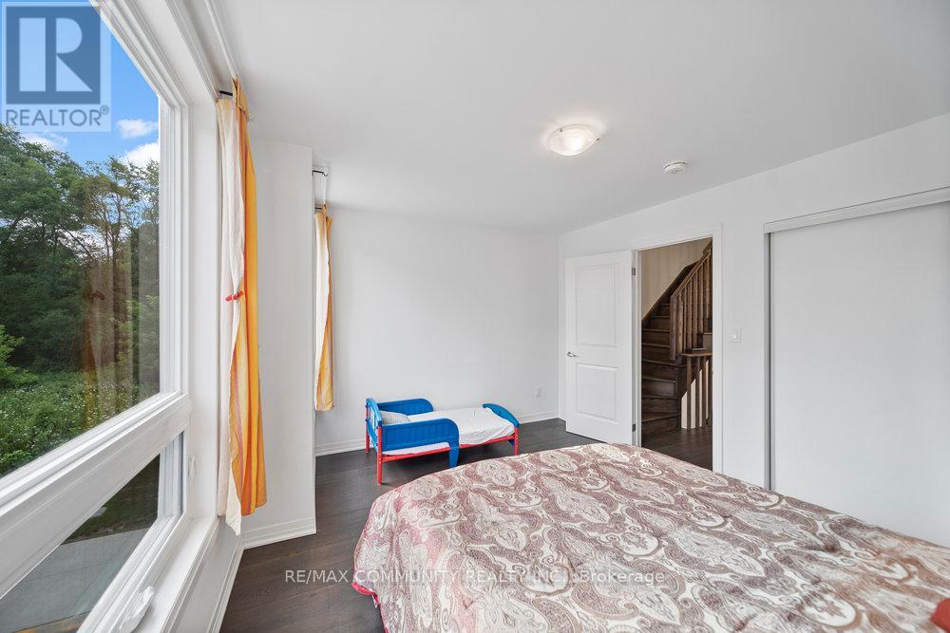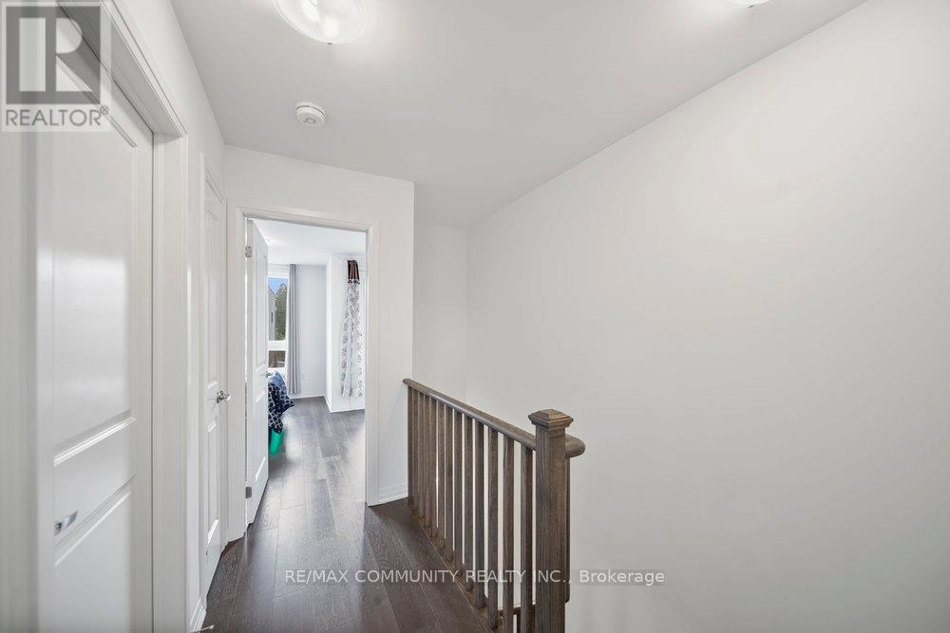1672 Pleasure Valley Path N Oshawa, Ontario L1G 0E3
$798,800Maintenance, Parcel of Tied Land
$134 Monthly
Maintenance, Parcel of Tied Land
$134 MonthlyA Must-See Townhouse in Northern Oshawa! This stunning 4-bedroom, 2.5-bathroom townhouse is packed with upgrades and situated in a peaceful neighborhood with breathtaking views of a ravine lot and a 3-acre park. The first floor offers a bright and open-concept living and dining area, seamlessly integrated with an upgraded kitchen, perfect for family gatherings. The second floor features two spacious bedrooms, a full bathroom, and a convenient laundry room, offering comfort and practicality. The third floor provides two additional generously sized bedrooms and a luxurious 4-piece bathroom, making it an ideal space for your growing family. Dont miss this incredible opportunity to make this beautiful townhouse your new home! **** EXTRAS **** ss fridge, stove, washer, dryer (id:24801)
Property Details
| MLS® Number | E11904689 |
| Property Type | Single Family |
| Community Name | Samac |
| AmenitiesNearBy | Park, Public Transit |
| Features | Wooded Area, Ravine, Carpet Free |
| ParkingSpaceTotal | 2 |
| ViewType | View |
Building
| BathroomTotal | 3 |
| BedroomsAboveGround | 4 |
| BedroomsTotal | 4 |
| ConstructionStyleAttachment | Attached |
| CoolingType | Central Air Conditioning |
| ExteriorFinish | Stucco |
| FlooringType | Carpeted, Tile |
| HalfBathTotal | 1 |
| HeatingFuel | Natural Gas |
| HeatingType | Forced Air |
| StoriesTotal | 3 |
| Type | Row / Townhouse |
| UtilityWater | Municipal Water |
Parking
| Garage |
Land
| Acreage | No |
| LandAmenities | Park, Public Transit |
| Sewer | Sanitary Sewer |
| SizeDepth | 64 Ft ,1 In |
| SizeFrontage | 14 Ft ,5 In |
| SizeIrregular | 14.49 X 64.13 Ft ; 6.88 Ft X 9.66 Ft X 64.13 Ft X 14.49 |
| SizeTotalText | 14.49 X 64.13 Ft ; 6.88 Ft X 9.66 Ft X 64.13 Ft X 14.49 |
Rooms
| Level | Type | Length | Width | Dimensions |
|---|---|---|---|---|
| Second Level | Bedroom | 3.4 m | 3.35 m | 3.4 m x 3.35 m |
| Second Level | Bedroom 2 | 3.57 m | 3.28 m | 3.57 m x 3.28 m |
| Second Level | Bathroom | 1.85 m | 1.85 m | 1.85 m x 1.85 m |
| Second Level | Laundry Room | 1.82 m | 1.21 m | 1.82 m x 1.21 m |
| Third Level | Bedroom 3 | 3.84 m | 4.24 m | 3.84 m x 4.24 m |
| Third Level | Bedroom 4 | 3.84 m | 4.15 m | 3.84 m x 4.15 m |
| Third Level | Bathroom | 3.53 m | 1 m | 3.53 m x 1 m |
| Main Level | Kitchen | 3.74 m | 3.03 m | 3.74 m x 3.03 m |
| Main Level | Living Room | 3.81 m | 3.81 m | 3.81 m x 3.81 m |
| Main Level | Dining Room | 3.05 m | 3.05 m | 3.05 m x 3.05 m |
https://www.realtor.ca/real-estate/27761609/1672-pleasure-valley-path-n-oshawa-samac-samac
Interested?
Contact us for more information
Siva Sithamparanathan
Broker
203 - 1265 Morningside Ave
Toronto, Ontario M1B 3V9


