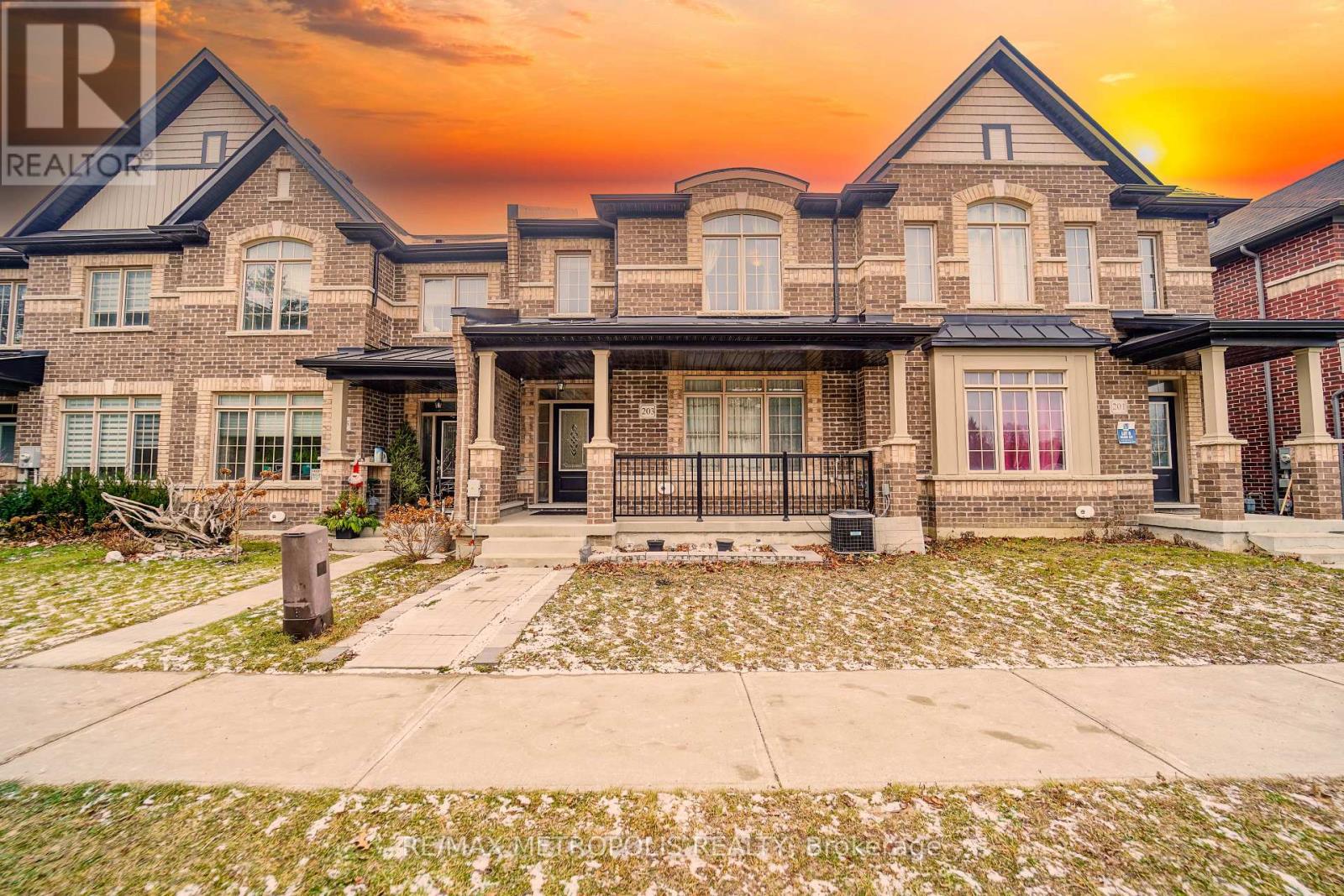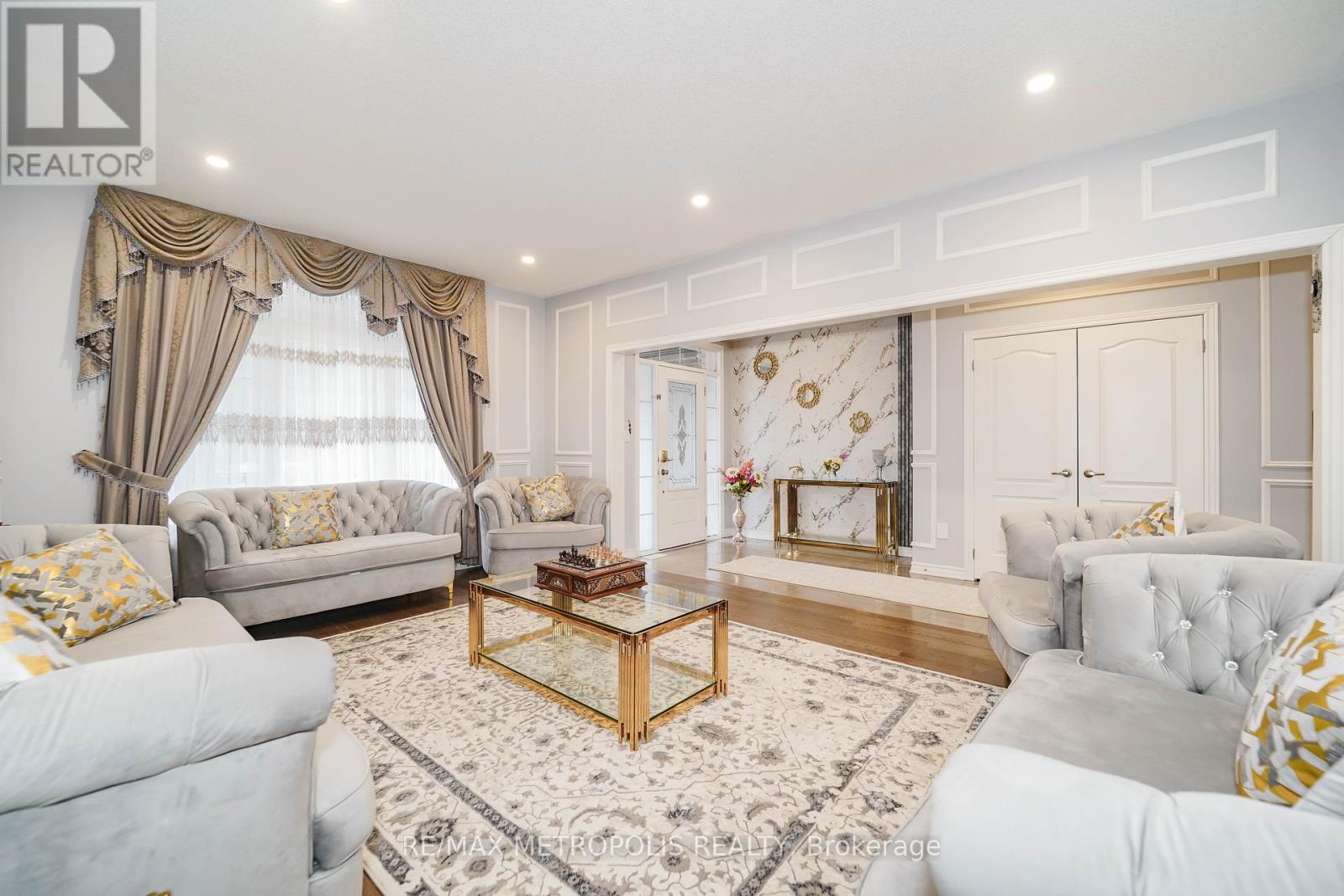203 Beechborough Crescent East Gwillimbury, Ontario L9N 0L6
$1,099,999
Situated In A Sought-After Neighbourhood, This beautifully upgraded townhouse in East Gwillimbury offers the perfect blend of style, comfort, and convenience. Featuring 3+1 Spacious Bedrooms and 4 Modern Bathrooms, Hardwood Floors, Pot lights, 9Ft Ceiling, Skylight, Creating a Bright and Welcoming Atmosphere, and Ample Parking with a Double Car Garage. Finished Basement offering extra SQFT! Perfect for a home theatre, gym, or playroom. Second Floor Offers 3 Spacious Bedrooms W/ Large Windows. Located just minutes from Upper Canada Mall making Shopping, Dining, and Entertainment a Breeze, with easy access to Highway 404 for commuters and weekend getaways. Excellent Schools, Parks, Playgrounds, Nearby Walking Trails, and a Community Center. makes this Townhouse more than a Home - its a Lifestyle Upgrade! This Home Is Perfect For Those Who Appreciate A Residential Living While Being Minutes Away From Amenities! (id:24801)
Property Details
| MLS® Number | N11904759 |
| Property Type | Single Family |
| Community Name | Sharon |
| Amenities Near By | Park, Schools |
| Parking Space Total | 2 |
Building
| Bathroom Total | 4 |
| Bedrooms Above Ground | 3 |
| Bedrooms Below Ground | 1 |
| Bedrooms Total | 4 |
| Amenities | Fireplace(s) |
| Appliances | Blinds, Dishwasher, Dryer, Microwave, Range, Refrigerator, Stove, Washer |
| Basement Development | Finished |
| Basement Type | N/a (finished) |
| Construction Style Attachment | Attached |
| Cooling Type | Central Air Conditioning |
| Exterior Finish | Brick Facing, Shingles |
| Fire Protection | Security System |
| Fireplace Present | Yes |
| Flooring Type | Hardwood, Tile |
| Foundation Type | Concrete |
| Half Bath Total | 1 |
| Heating Fuel | Natural Gas |
| Heating Type | Forced Air |
| Stories Total | 2 |
| Size Interior | 2,000 - 2,500 Ft2 |
| Type | Row / Townhouse |
| Utility Water | Municipal Water |
Parking
| Attached Garage |
Land
| Acreage | No |
| Land Amenities | Park, Schools |
| Sewer | Sanitary Sewer |
| Size Depth | 103 Ft ,4 In |
| Size Frontage | 22 Ft |
| Size Irregular | 22 X 103.4 Ft ; See Sch B |
| Size Total Text | 22 X 103.4 Ft ; See Sch B |
Rooms
| Level | Type | Length | Width | Dimensions |
|---|---|---|---|---|
| Second Level | Primary Bedroom | Measurements not available | ||
| Second Level | Bedroom 2 | Measurements not available | ||
| Second Level | Bedroom 3 | Measurements not available | ||
| Main Level | Living Room | Measurements not available | ||
| Main Level | Dining Room | Measurements not available | ||
| Main Level | Kitchen | Measurements not available |
https://www.realtor.ca/real-estate/27761728/203-beechborough-crescent-east-gwillimbury-sharon-sharon
Contact Us
Contact us for more information
Umed Ghulam Bahadwdin Barkhudar
Salesperson
8321 Kennedy Rd #21-22
Markham, Ontario L3R 5N4
(905) 824-0788
(905) 817-0524
www.remaxmetropolis.ca/










































