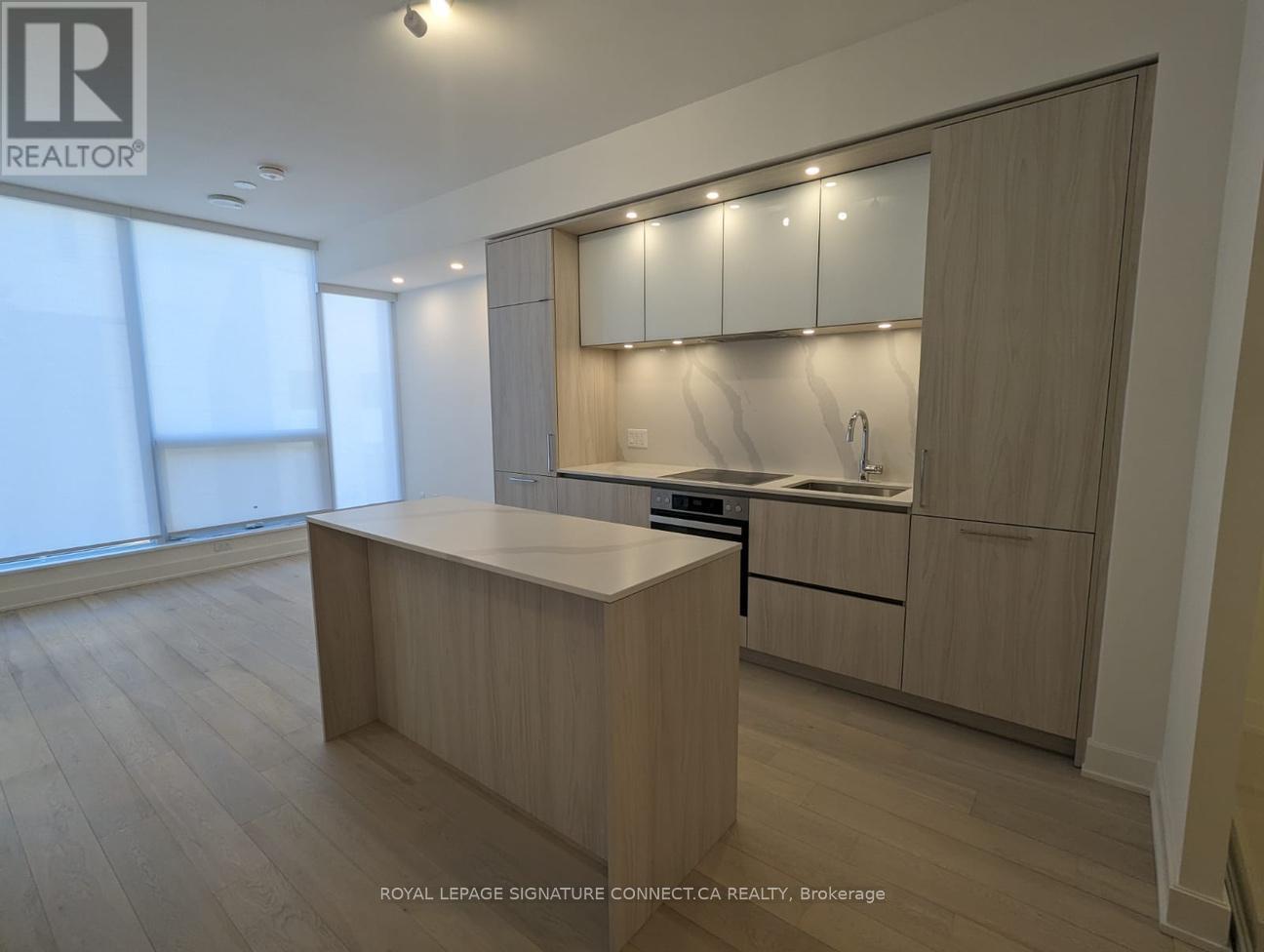1607 - 15 Mercer Street Toronto, Ontario M5V 1H2
$3,500 Monthly
This stunning two-bedroom apartment seamlessly blends modern design with urban luxury, offering a lifestyle of comfort and convenience in a brand-new building. The open-concept layout is accented with sleek quartz countertops, integrated appliances, and contemporary finishes throughout. Nestled in one of the city's most sought-after neighborhoods, this home is steps away from downtown and perfectly positioned for an easy commute via TTC. Boasting high-end finishes, including 9-ft ceilings and expansive floor-to-ceiling windows, the space is bathed in natural light, creating a bright and airy ambiance. Both spacious bedrooms offer generous proportions, with the master featuring a private 3-piece ensuite an ideal layout for roommates or a small family. Outside your door, a dynamic neighborhood awaits, offering trendy cafes, boutique shops, vibrant restaurants, and endless entertainment options. With excellent transit access and walkability, everything you need from the subway to groceries is right at your fingertips. **** EXTRAS **** Amenities here include a Gym, Dining Room, BBQ Permitted and Games Room as well as a MediaRoom, Yoga Studio, Party Room, Sauna, Meeting Room, Outdoor Patio and Jacuzzi. (id:24801)
Property Details
| MLS® Number | C11904895 |
| Property Type | Single Family |
| Community Name | Waterfront Communities C1 |
| Amenities Near By | Hospital, Public Transit |
| Community Features | Pet Restrictions |
| Features | Carpet Free |
Building
| Bathroom Total | 2 |
| Bedrooms Above Ground | 2 |
| Bedrooms Total | 2 |
| Amenities | Security/concierge, Recreation Centre, Exercise Centre, Party Room, Sauna |
| Appliances | Oven - Built-in |
| Cooling Type | Central Air Conditioning |
| Flooring Type | Hardwood |
| Heating Fuel | Natural Gas |
| Heating Type | Forced Air |
| Size Interior | 600 - 699 Ft2 |
| Type | Apartment |
Land
| Acreage | No |
| Land Amenities | Hospital, Public Transit |
| Surface Water | Lake/pond |
Rooms
| Level | Type | Length | Width | Dimensions |
|---|---|---|---|---|
| Flat | Living Room | Measurements not available | ||
| Flat | Dining Room | Measurements not available | ||
| Flat | Kitchen | Measurements not available | ||
| Flat | Primary Bedroom | Measurements not available | ||
| Flat | Bedroom 2 | Measurements not available |
Contact Us
Contact us for more information
Dejan Danny Maric
Salesperson
(647) 990-2536
495 Wellington St W #100
Toronto, Ontario M5V 1E9
(416) 205-0355
(416) 572-1017




























