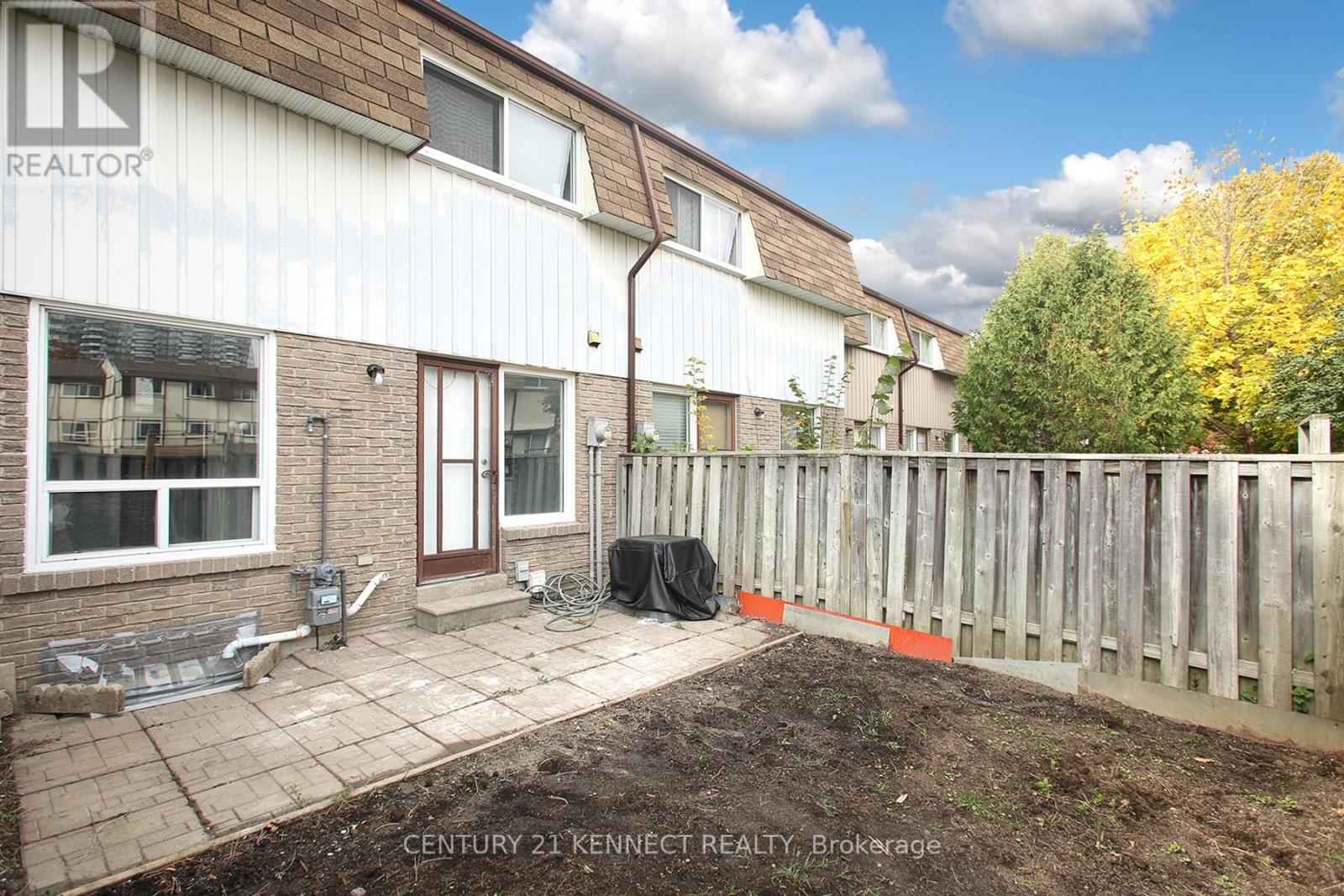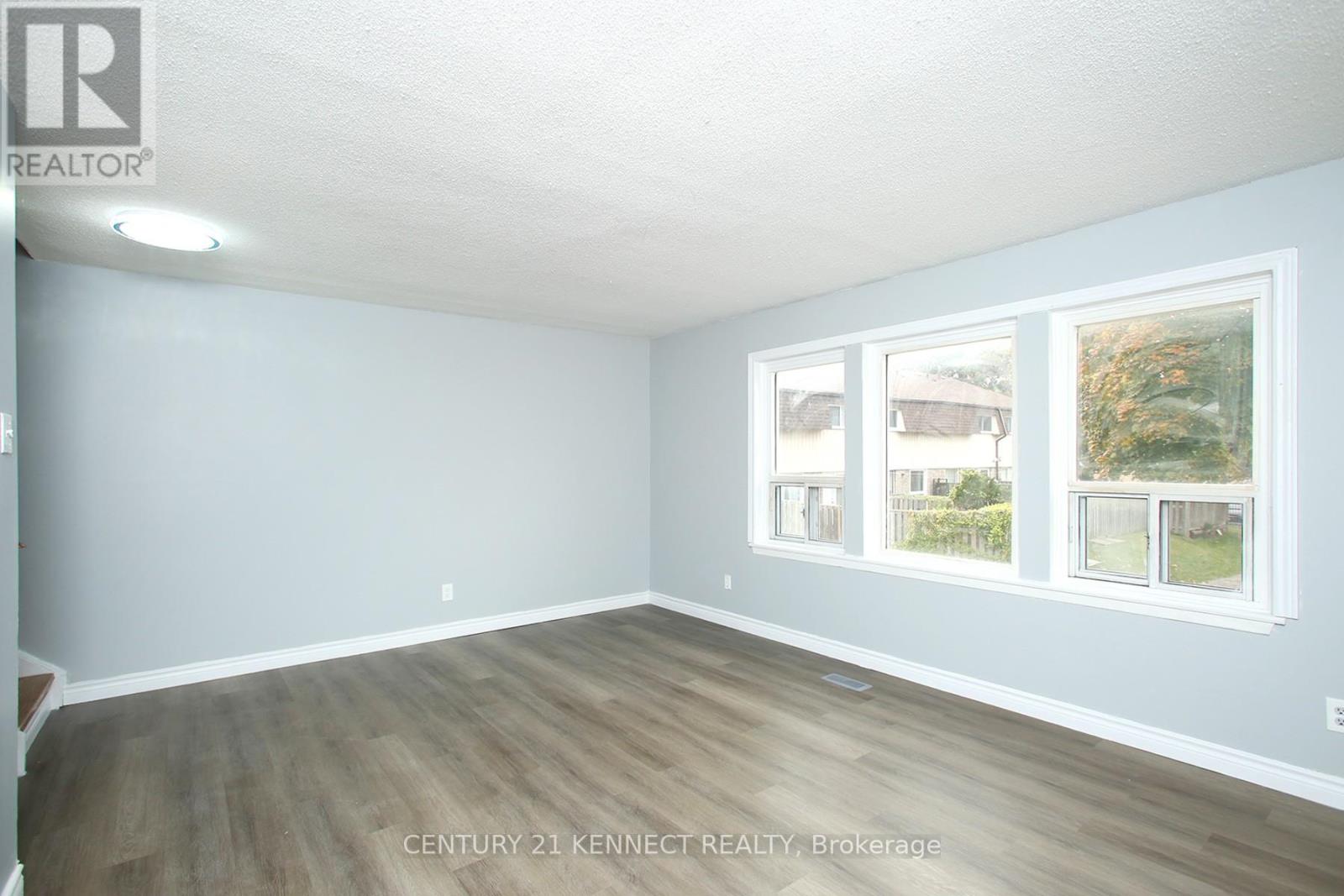101 - 126 Dusay Place W Toronto, Ontario M1W 2N2
$3,650 Monthly
Spacious 1,500 sq-ft 5-bed townhouse + basement/backyard/private laundry/parking included! Convenient access to a wide variety of restaurants, transit options, retail stores, and parklands. In close proximity to Seneca College Newnham Campus, Pleasant view Community Centre, Bridlewood Mall, CF Fairview Mall, L'Amoreaux Sports Complex, Oriole Community Centre, L'Amoreaux Collegiate Institute, Beverly Glen Junior Public School, Chester Le Junior Public School, Our Lady of Mount Carmel Catholic School, and more. Close by TTC bus stops, and Highway404 and 401.Nearby: Finch Ave E & Victoria Park Ave, Scarborough Occupancy for the unfurnished 1,500 sq-ft 5-bed, 3-bath townhouse unit. Included modern appliances: fridge, dishwasher, stove, range hood, microwave, washer, and dryer. Utilities excluded. Only 2 parking spots included. Finished basement. Tenants to pay for water heater rental as well. **** EXTRAS **** Fridge, Stove, Washer, Dryer, All Light Fixtures. (id:24801)
Property Details
| MLS® Number | E11904920 |
| Property Type | Single Family |
| Community Name | L'Amoreaux |
| AmenitiesNearBy | Schools, Public Transit, Hospital |
| CommunityFeatures | Pet Restrictions |
| ParkingSpaceTotal | 2 |
| ViewType | View |
Building
| BathroomTotal | 3 |
| BedroomsAboveGround | 4 |
| BedroomsBelowGround | 1 |
| BedroomsTotal | 5 |
| Amenities | Visitor Parking |
| BasementFeatures | Apartment In Basement |
| BasementType | N/a |
| CoolingType | Central Air Conditioning |
| ExteriorFinish | Aluminum Siding, Brick |
| FlooringType | Vinyl, Ceramic, Laminate |
| HeatingFuel | Natural Gas |
| HeatingType | Forced Air |
| StoriesTotal | 3 |
| SizeInterior | 1399.9886 - 1598.9864 Sqft |
| Type | Row / Townhouse |
Parking
| Attached Garage |
Land
| Acreage | No |
| FenceType | Fenced Yard |
| LandAmenities | Schools, Public Transit, Hospital |
Rooms
| Level | Type | Length | Width | Dimensions |
|---|---|---|---|---|
| Second Level | Living Room | 5.28 m | 3.98 m | 5.28 m x 3.98 m |
| Second Level | Dining Room | 3.03 m | 2.91 m | 3.03 m x 2.91 m |
| Second Level | Kitchen | 5.25 m | 3.13 m | 5.25 m x 3.13 m |
| Second Level | Primary Bedroom | 4.75 m | 3 m | 4.75 m x 3 m |
| Third Level | Bedroom 2 | 4.35 m | 2.56 m | 4.35 m x 2.56 m |
| Third Level | Bedroom 3 | 3.1 m | 2.76 m | 3.1 m x 2.76 m |
| Basement | Bedroom | 5.15 m | 2.9 m | 5.15 m x 2.9 m |
| Main Level | Bedroom 4 | 5.15 m | 2.9 m | 5.15 m x 2.9 m |
| Main Level | Foyer | Measurements not available |
https://www.realtor.ca/real-estate/27762080/101-126-dusay-place-w-toronto-lamoreaux-lamoreaux
Interested?
Contact us for more information
Arun Ganguly
Salesperson
7780 Woodbine Ave Unit 15
Markham, Ontario L3R 2N7


























