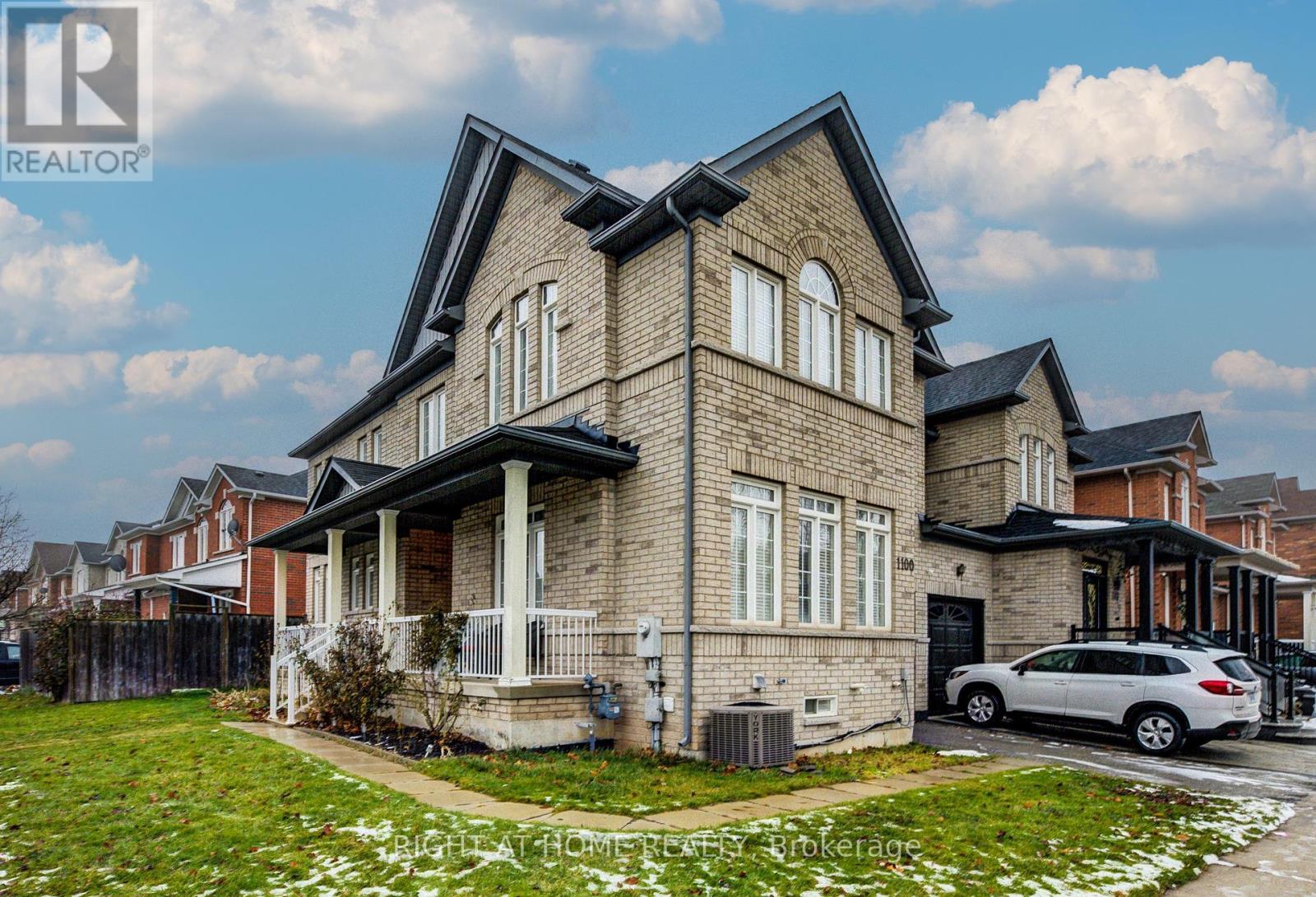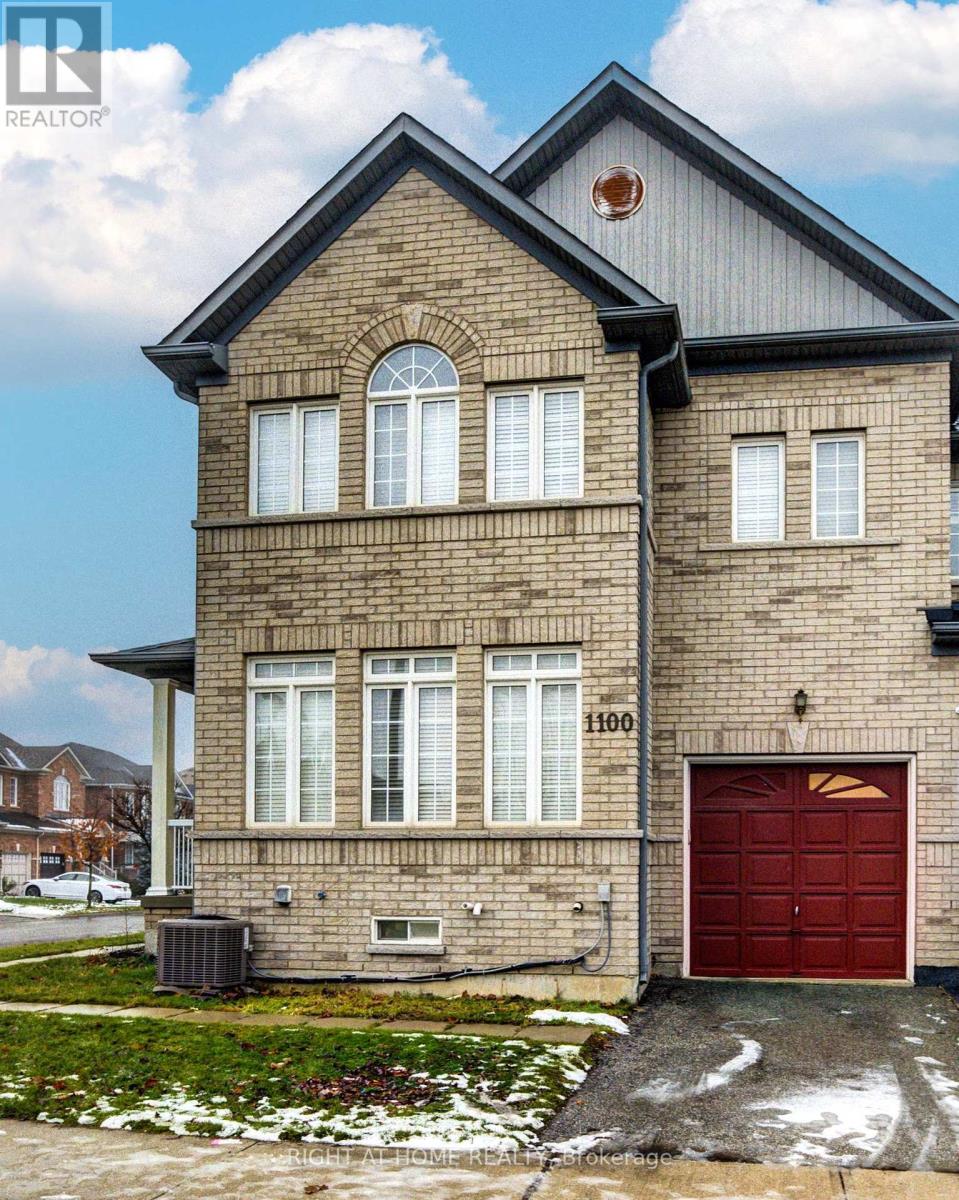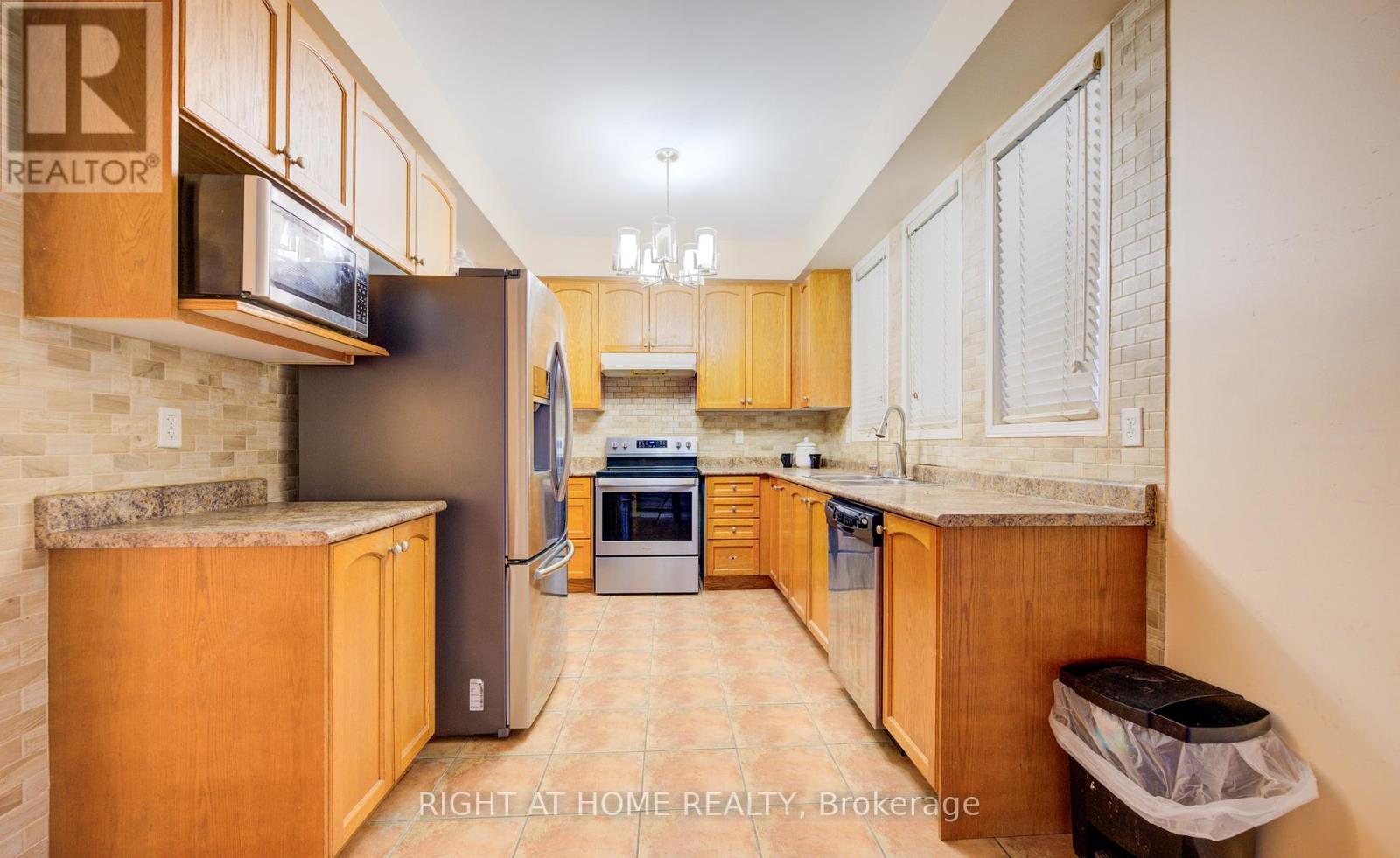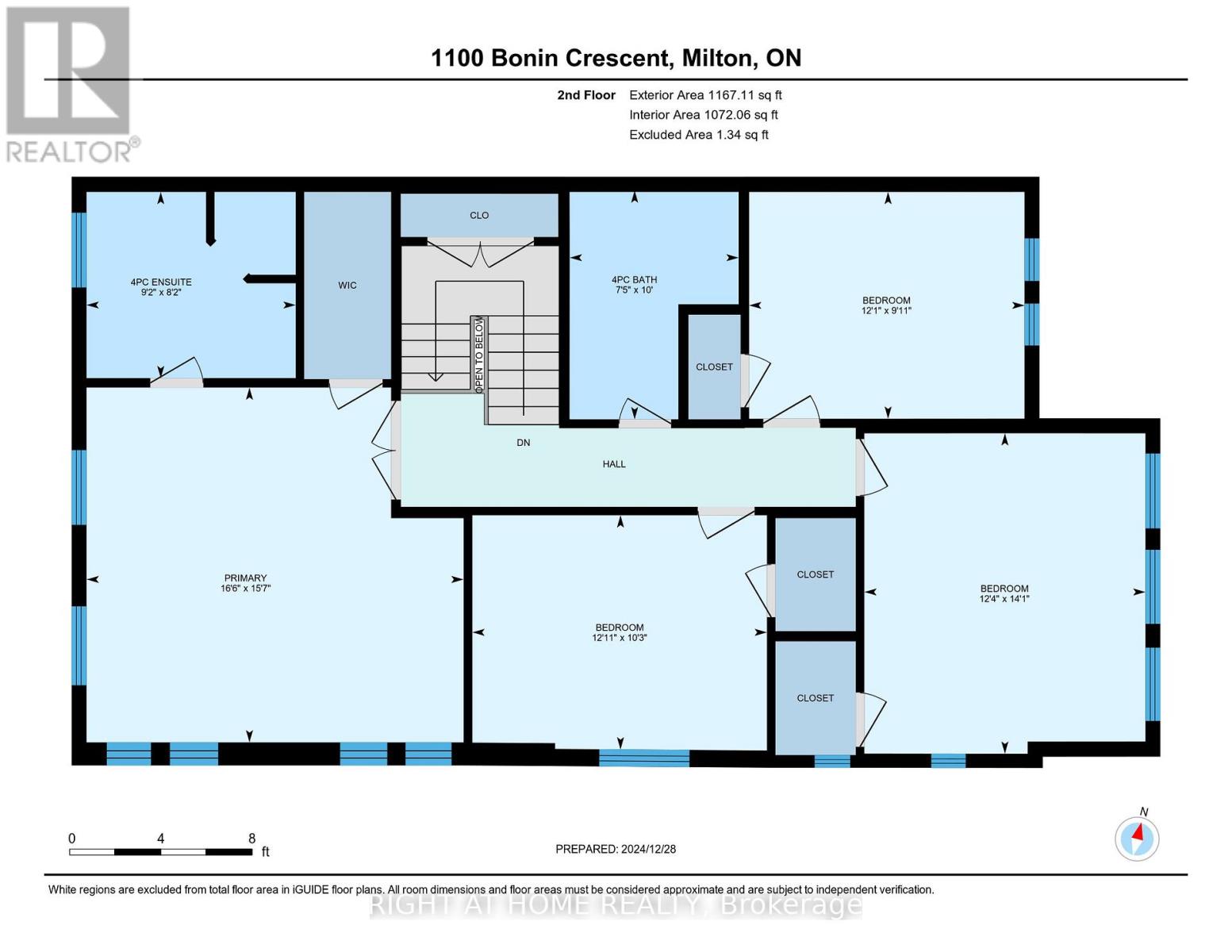1100 Bonin Crescent Milton, Ontario L9T 6T3
$1,195,000
A rare find! This beautiful four-plus-one semi is built on a premium corner lot, one of eleven built in Milton's sought-after Clarke neighbourhood. It has more than enough space for a growing family. A beautifully designed living space plus a fully finished basement with a three piece bathroom. The front door was replaced in 20224 and is located near schools, GO station, shopping centre, parks and hospital. A MUST SEE! Lockbox for easy showing. Quick closing available. **** EXTRAS **** Vacant for easy show. Quick closing available. (id:24801)
Open House
This property has open houses!
2:00 pm
Ends at:4:00 pm
Property Details
| MLS® Number | W11904926 |
| Property Type | Single Family |
| Community Name | 1027 - CL Clarke |
| Features | Carpet Free, Guest Suite, Sump Pump |
| ParkingSpaceTotal | 2 |
| Structure | Shed |
Building
| BathroomTotal | 4 |
| BedroomsAboveGround | 4 |
| BedroomsBelowGround | 1 |
| BedroomsTotal | 5 |
| Appliances | Garage Door Opener Remote(s), Water Heater, Water Purifier, Water Softener, Dryer, Microwave, Refrigerator, Stove, Washer |
| BasementDevelopment | Finished |
| BasementType | Crawl Space (finished) |
| ConstructionStyleAttachment | Semi-detached |
| CoolingType | Central Air Conditioning, Ventilation System |
| ExteriorFinish | Brick |
| FoundationType | Concrete |
| HalfBathTotal | 1 |
| HeatingFuel | Natural Gas |
| HeatingType | Forced Air |
| StoriesTotal | 2 |
| SizeInterior | 1999.983 - 2499.9795 Sqft |
| Type | House |
| UtilityWater | Municipal Water |
Parking
| Attached Garage |
Land
| Acreage | No |
| Sewer | Sanitary Sewer |
| SizeDepth | 84 Ft |
| SizeFrontage | 31 Ft ,9 In |
| SizeIrregular | 31.8 X 84 Ft |
| SizeTotalText | 31.8 X 84 Ft|under 1/2 Acre |
| ZoningDescription | Residential |
Rooms
| Level | Type | Length | Width | Dimensions |
|---|---|---|---|---|
| Second Level | Primary Bedroom | 4.7 m | 5.04 m | 4.7 m x 5.04 m |
| Second Level | Bedroom 2 | 3.03 m | 3.68 m | 3.03 m x 3.68 m |
| Second Level | Bedroom 3 | 3.13 m | 3.94 m | 3.13 m x 3.94 m |
| Second Level | Bedroom 4 | 4.29 m | 3.76 m | 4.29 m x 3.76 m |
| Second Level | Bathroom | 3.06 m | 2.26 m | 3.06 m x 2.26 m |
| Basement | Laundry Room | 2 m | 1.82 m | 2 m x 1.82 m |
| Basement | Bedroom | 2.91 m | 3.99 m | 2.91 m x 3.99 m |
| Basement | Bathroom | 1.22 m | 2.71 m | 1.22 m x 2.71 m |
| Main Level | Kitchen | 2.8 m | 3.42 m | 2.8 m x 3.42 m |
| Main Level | Eating Area | 2.8 m | 2.69 m | 2.8 m x 2.69 m |
| Main Level | Living Room | 4.33 m | 5.62 m | 4.33 m x 5.62 m |
| Main Level | Family Room | 4.38 m | 4.15 m | 4.38 m x 4.15 m |
Utilities
| Cable | Available |
| Sewer | Installed |
https://www.realtor.ca/real-estate/27762101/1100-bonin-crescent-milton-1027-cl-clarke-1027-cl-clarke
Interested?
Contact us for more information
Carone Simpson
Salesperson




















