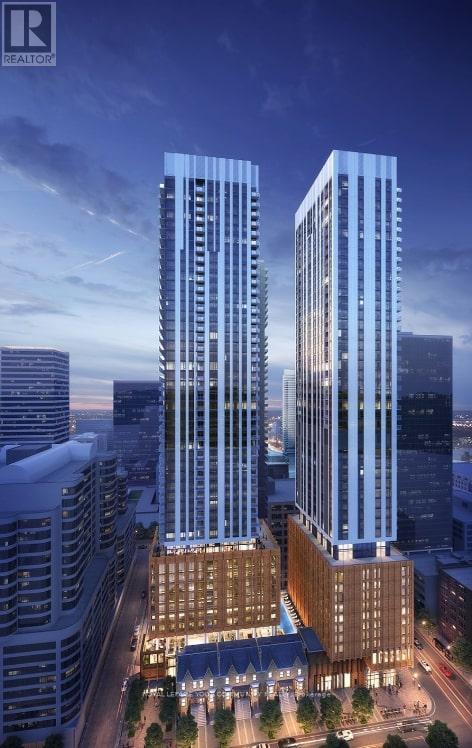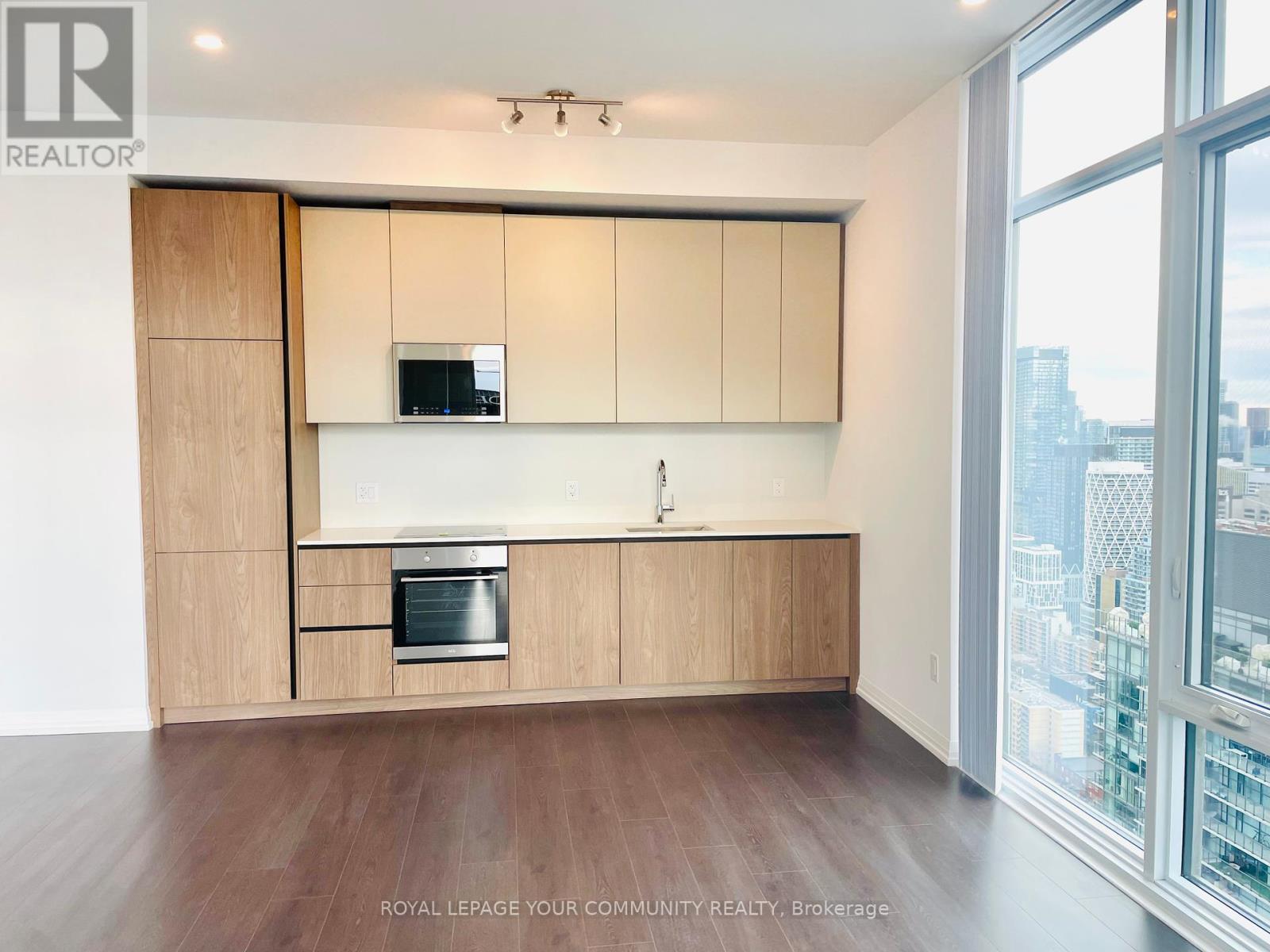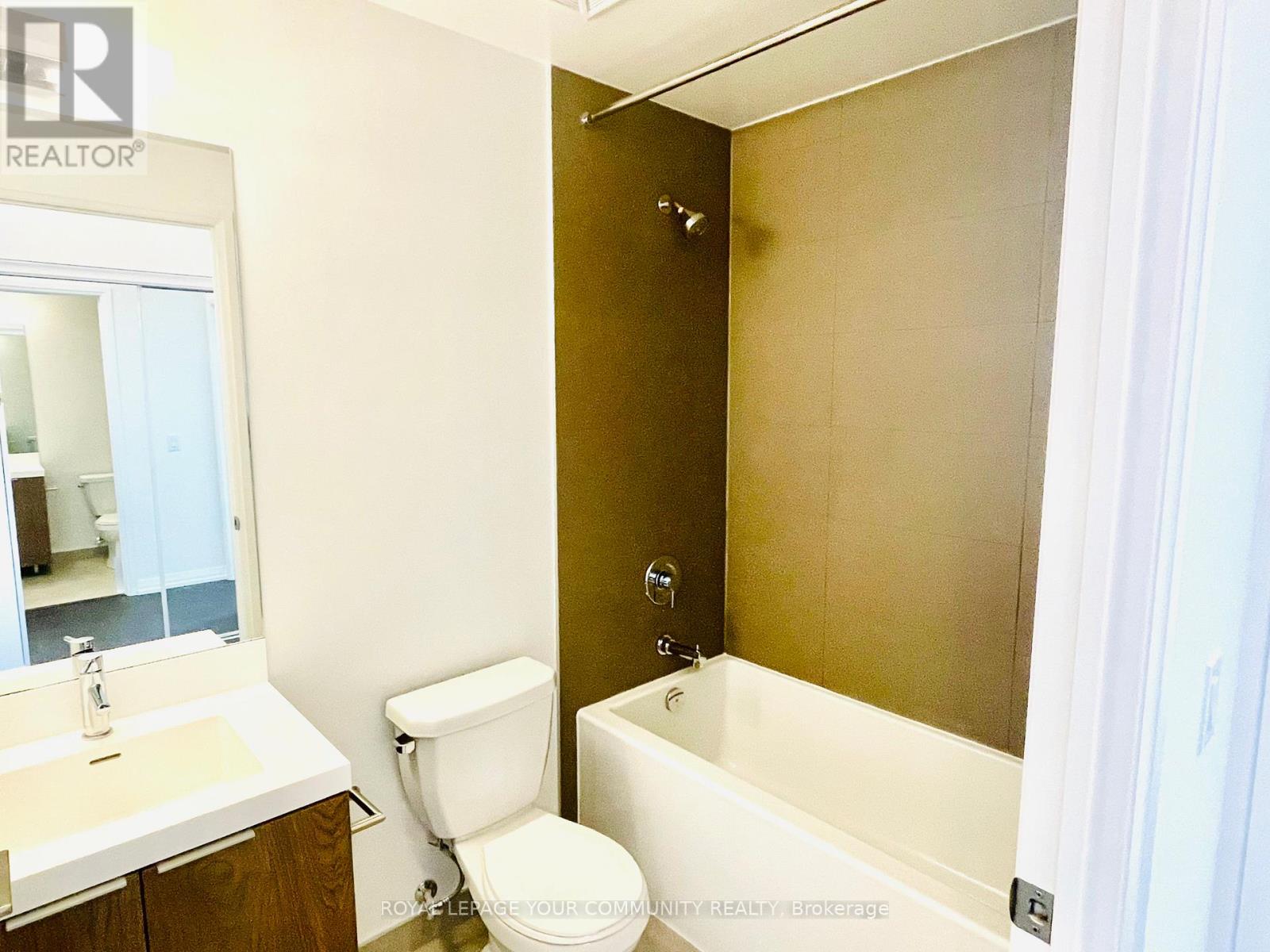Gph29 - 28 Widmer Street Toronto, Ontario M5V 2E7
$7,500 Monthly
Welcome to the Grand Penthouse at 28 Widmer! Experience unparalleled luxury and modern living in this brand-new penthouse, located in the heart of Toronto's vibrant Entertainment and Tech Hub Districts.This stunning, never-lived-in unit offers nearly 1,200 sq. ft. of open-concept elegance,featuring: spacious modern kitchen with stone counter tops, porcelain back splash, floor-to ceiling tiled bathrooms. Integrated high-end Miele appliances, including a refrigerator, hood fan, dishwasher, electric cook top, convection oven, stackable washer/dryer, and Panasonic microwave oven. Primary bedroom offers spa-like ensuite bathroom and a walk-in closet with built-in organizers. Heated, decked balcony perfect for enjoying breathtaking views and outdoor entertainment.The building boasts state-of-the-art amenities designed for modern living, including:Indoor/outdoor pool 100% Wi-Fi connectivity throughout the building, 100% EV-compatible parking spaces, State-of-the-art gym and fitness facilities, keyless building entry system, Work-from-home-inspired conference rooms and high-tech work spaces. Refrigerated parcel storage for secure online deliveries. With a perfect Walk Score of 100, this location offers direct access to St. Andrew Subway Station and is within walking distance of universities, top-rated restaurants, and vibrant nightlife.Be the first to call this exceptional penthouse home and embrace Toronto's finest lifestyle! **** EXTRAS **** Mile appliances, all electrical fixtures and window coverings (id:24801)
Property Details
| MLS® Number | C11905029 |
| Property Type | Single Family |
| Community Name | Waterfront Communities C1 |
| AmenitiesNearBy | Park |
| CommunityFeatures | Pet Restrictions, Community Centre |
| Features | Balcony, Carpet Free |
| ParkingSpaceTotal | 1 |
| WaterFrontType | Waterfront |
Building
| BathroomTotal | 2 |
| BedroomsAboveGround | 3 |
| BedroomsTotal | 3 |
| Appliances | Range |
| CoolingType | Central Air Conditioning |
| ExteriorFinish | Concrete |
| FlooringType | Hardwood |
| HeatingFuel | Electric |
| HeatingType | Forced Air |
| SizeInterior | 999.992 - 1198.9898 Sqft |
| Type | Apartment |
Land
| Acreage | No |
| LandAmenities | Park |
Rooms
| Level | Type | Length | Width | Dimensions |
|---|---|---|---|---|
| Flat | Living Room | Measurements not available | ||
| Flat | Dining Room | Measurements not available | ||
| Flat | Kitchen | Measurements not available | ||
| Flat | Primary Bedroom | Measurements not available | ||
| Flat | Bedroom 2 | Measurements not available | ||
| Flat | Bedroom 3 | Measurements not available |
Interested?
Contact us for more information
Polina Morgulis
Salesperson
8854 Yonge Street
Richmond Hill, Ontario L4C 0T4


























