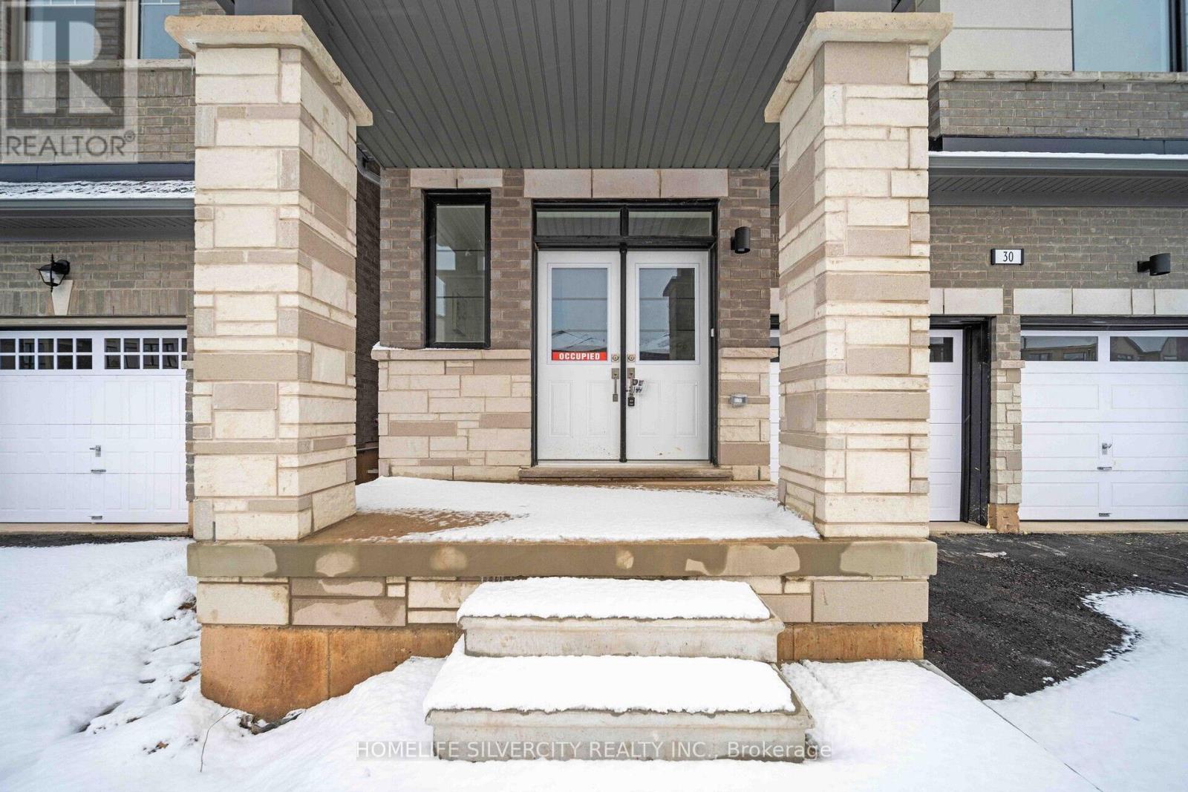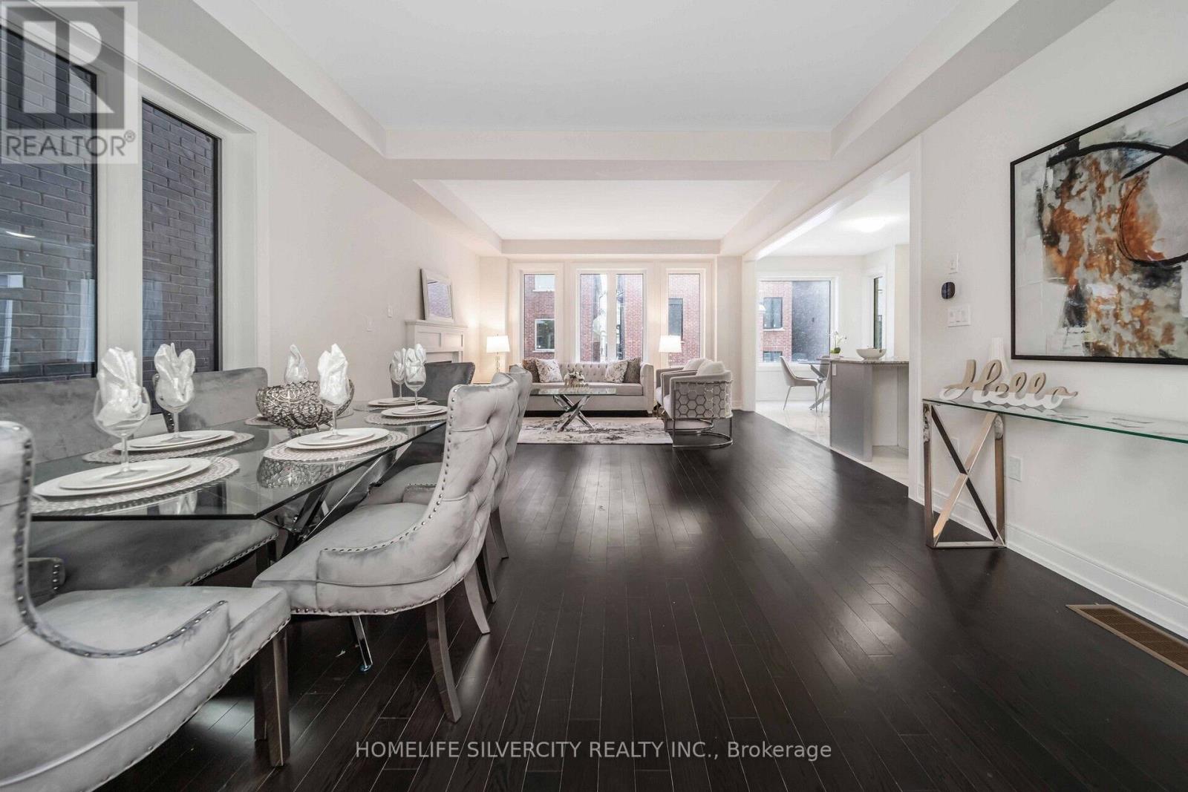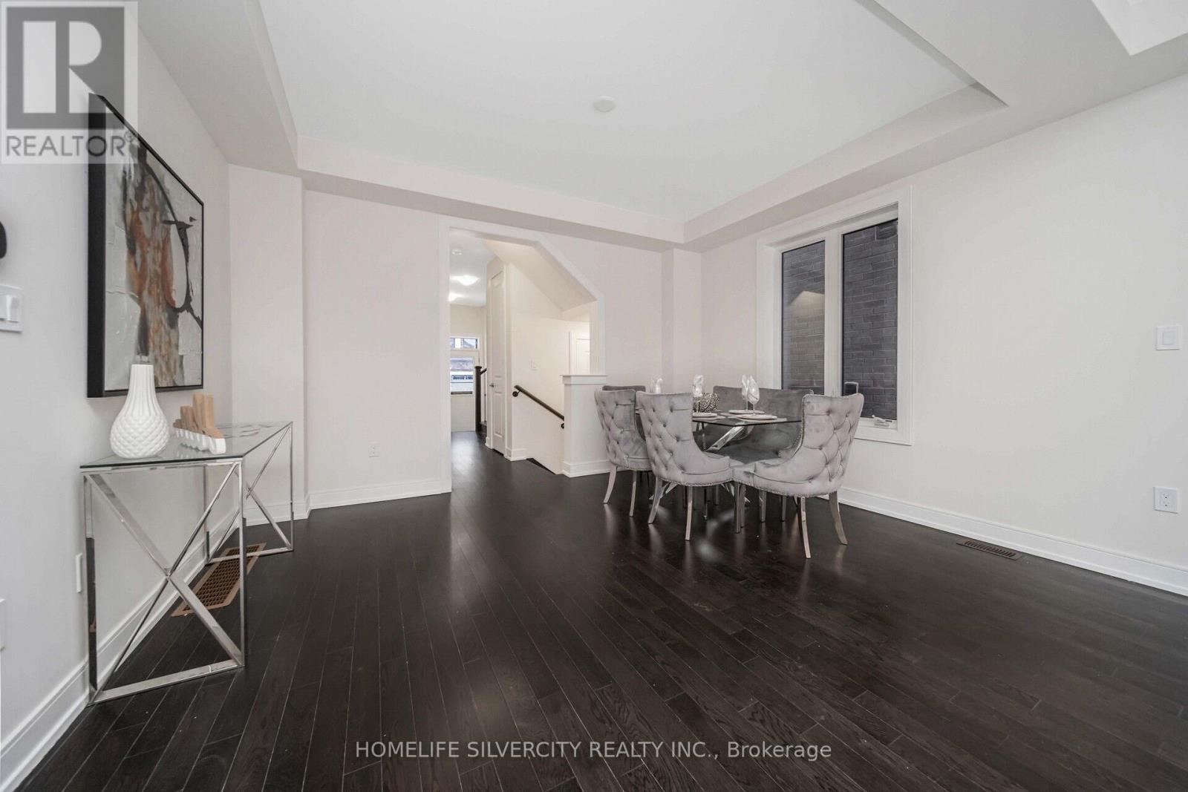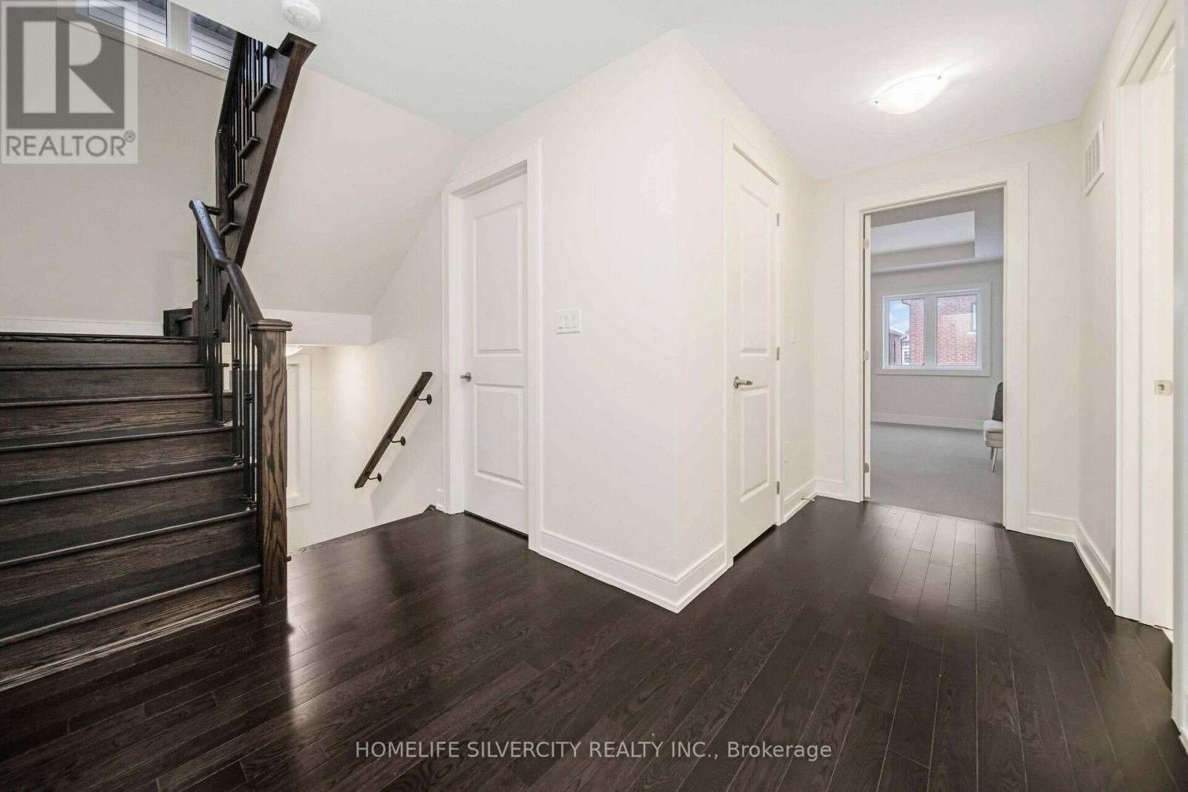30 Spiers Road Erin, Ontario N0B 1T0
$1,199,900
Brand New, Modern 2770 Sq. Ft Detached Home with a grand double-door front entry by Lakeview!! Never Lived In! Discover this stunning, brand-new detached home boasting modern design and high-end upgrades throughout. Main Floor Highlights:9-foot ceilings for a spacious and airy feel. A huge great room seamlessly connected to the dining and breakfast areas. Walkout to a private backyard from the breakfast area. Stylish, modern kitchen with granite countertops and ample cabinetry. Upgraded 8-foot-tall doors. Second Floor Features: Four generously sized bedrooms filled with natural sunlight. Three full washrooms, including a luxurious ensuite in the master bedroom. The master bedroom also offers a walk-in closet and a modern ensuite bath. Smooth ceilings and upgraded carpeting for a polished look. Bonus Loft Space: A versatile loft that can function as a bedroom, complete with a full washroom and walk-in closet. Additional Features: Large basement windows (36""x24"") for plenty of natural light. Pot lights in showers, ensuring a bright and modern ambiance.200-amp electrical service for added convenience. This home is packed with upgrades and thoughtful details, making it a must-see. Come and experience the elegance and comfort for yourself! (id:24801)
Open House
This property has open houses!
2:00 pm
Ends at:4:00 pm
2:00 pm
Ends at:4:00 pm
Property Details
| MLS® Number | X11905034 |
| Property Type | Single Family |
| Community Name | Erin |
| ParkingSpaceTotal | 4 |
Building
| BathroomTotal | 5 |
| BedroomsAboveGround | 4 |
| BedroomsTotal | 4 |
| Appliances | Water Heater |
| BasementDevelopment | Unfinished |
| BasementType | N/a (unfinished) |
| ConstructionStyleAttachment | Detached |
| CoolingType | Central Air Conditioning |
| ExteriorFinish | Brick Facing |
| FireplacePresent | Yes |
| FlooringType | Hardwood, Tile |
| FoundationType | Concrete |
| HalfBathTotal | 1 |
| HeatingFuel | Natural Gas |
| HeatingType | Forced Air |
| StoriesTotal | 2 |
| SizeInterior | 2499.9795 - 2999.975 Sqft |
| Type | House |
| UtilityWater | Municipal Water |
Parking
| Garage |
Land
| Acreage | No |
| Sewer | Sanitary Sewer |
| SizeDepth | 90 Ft |
| SizeFrontage | 36 Ft |
| SizeIrregular | 36 X 90 Ft |
| SizeTotalText | 36 X 90 Ft |
| ZoningDescription | Residential |
Rooms
| Level | Type | Length | Width | Dimensions |
|---|---|---|---|---|
| Second Level | Primary Bedroom | 5.34 m | 3.65 m | 5.34 m x 3.65 m |
| Second Level | Bedroom 2 | 4.87 m | 3.47 m | 4.87 m x 3.47 m |
| Second Level | Bedroom 3 | 3.38 m | 3.59 m | 3.38 m x 3.59 m |
| Second Level | Bedroom 4 | 3.07 m | 3.23 m | 3.07 m x 3.23 m |
| Second Level | Bathroom | Measurements not available | ||
| Third Level | Loft | 5.34 m | 4.89 m | 5.34 m x 4.89 m |
| Ground Level | Great Room | 4.26 m | 3.65 m | 4.26 m x 3.65 m |
| Ground Level | Dining Room | 4.26 m | 3.35 m | 4.26 m x 3.35 m |
| Ground Level | Eating Area | 4.14 m | 3.5 m | 4.14 m x 3.5 m |
| Ground Level | Kitchen | 4.14 m | 3.25 m | 4.14 m x 3.25 m |
https://www.realtor.ca/real-estate/27762356/30-spiers-road-erin-erin
Interested?
Contact us for more information
Harp Grewal
Broker
50 Cottrelle Blvd Unit 29b
Brampton, Ontario L6S 0E1











































