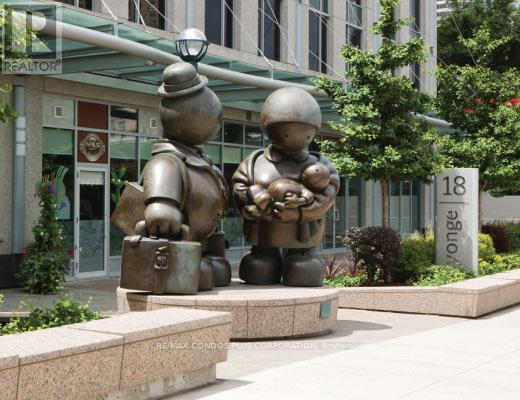1805 - 18 Yonge Street Toronto, Ontario M5E 1Z8
2 Bedroom
1 Bathroom
700 - 799 ft2
Central Air Conditioning
Forced Air
Waterfront
$2,800 Monthly
""18 Yonge"" Bright 2 Bedroom/1 Bath Corner Suite With Balcony and 1 parking incl. Lots Of Windows With Fabulous City Views. Customized Window Coverings. Granite Counter In Kitchen And Laminate Flooring Throughout. Walking distance To Union Station, Harbourfront, St. Lawrence Market, Scotiabank Arena, Rogers Centre And Financial/Entertainment Districts. Steps To Shopping and Dining. (id:24801)
Property Details
| MLS® Number | C11905092 |
| Property Type | Single Family |
| Community Name | Waterfront Communities C1 |
| Amenities Near By | Public Transit |
| Community Features | Pets Not Allowed |
| Features | Balcony, Carpet Free |
| Parking Space Total | 1 |
| Water Front Type | Waterfront |
Building
| Bathroom Total | 1 |
| Bedrooms Above Ground | 2 |
| Bedrooms Total | 2 |
| Amenities | Recreation Centre, Exercise Centre, Sauna, Separate Electricity Meters |
| Cooling Type | Central Air Conditioning |
| Exterior Finish | Concrete |
| Flooring Type | Laminate, Marble |
| Heating Fuel | Natural Gas |
| Heating Type | Forced Air |
| Size Interior | 700 - 799 Ft2 |
| Type | Apartment |
Parking
| Underground | |
| Garage |
Land
| Acreage | No |
| Land Amenities | Public Transit |
Rooms
| Level | Type | Length | Width | Dimensions |
|---|---|---|---|---|
| Ground Level | Living Room | 4.45 m | 6.28 m | 4.45 m x 6.28 m |
| Ground Level | Dining Room | 4.45 m | 6.28 m | 4.45 m x 6.28 m |
| Ground Level | Kitchen | 4.45 m | 6.28 m | 4.45 m x 6.28 m |
| Ground Level | Primary Bedroom | 3.35 m | 2.44 m | 3.35 m x 2.44 m |
| Ground Level | Bedroom 2 | 2.44 m | 2.71 m | 2.44 m x 2.71 m |
Contact Us
Contact us for more information
Gabriela Fiumara
Salesperson
www.condos4u.ca
RE/MAX Condos Plus Corporation
45 Harbour Square
Toronto, Ontario M5J 2G4
45 Harbour Square
Toronto, Ontario M5J 2G4
(416) 203-6636
(416) 203-1908
www.remaxcondosplus.com/














