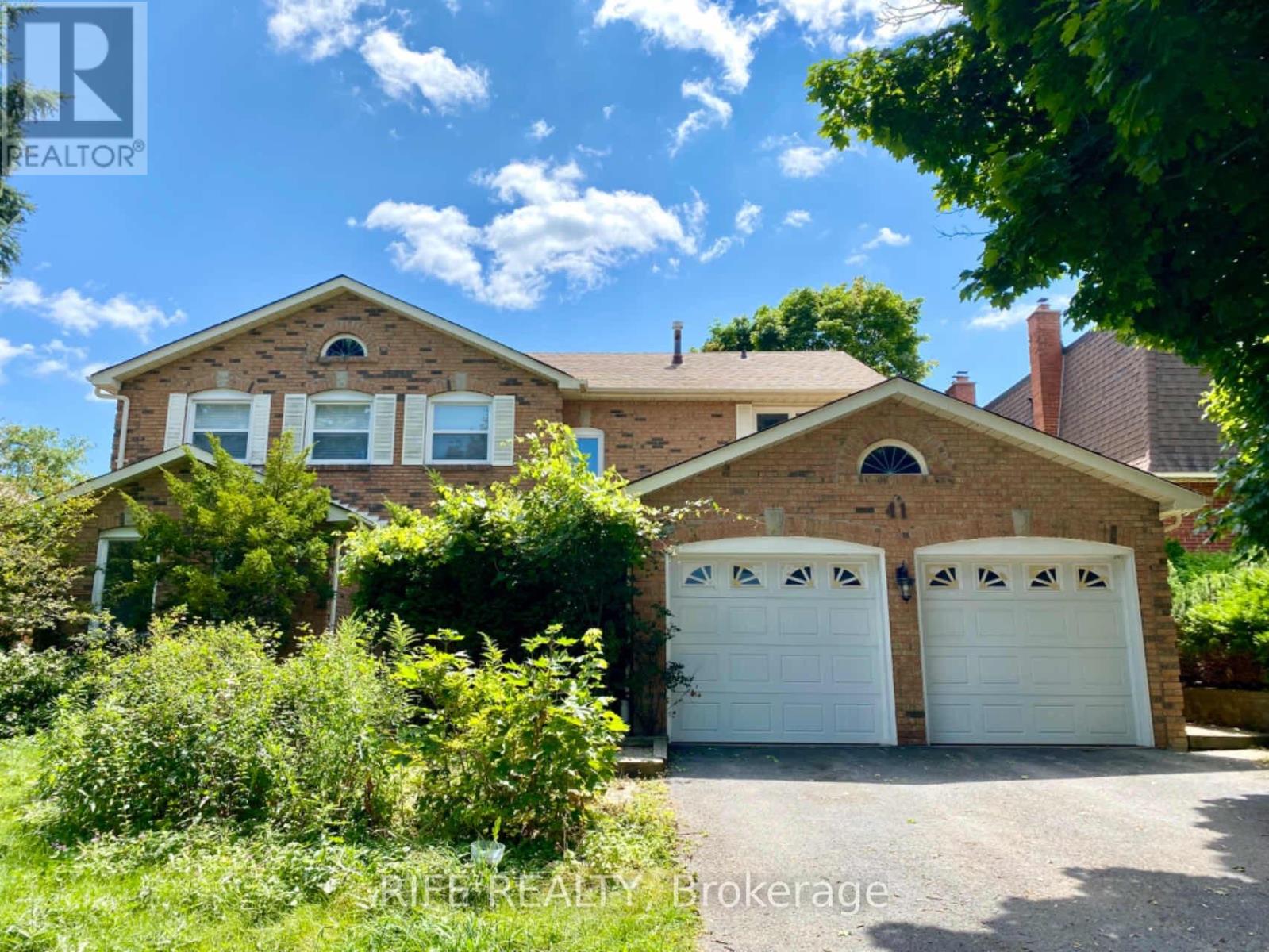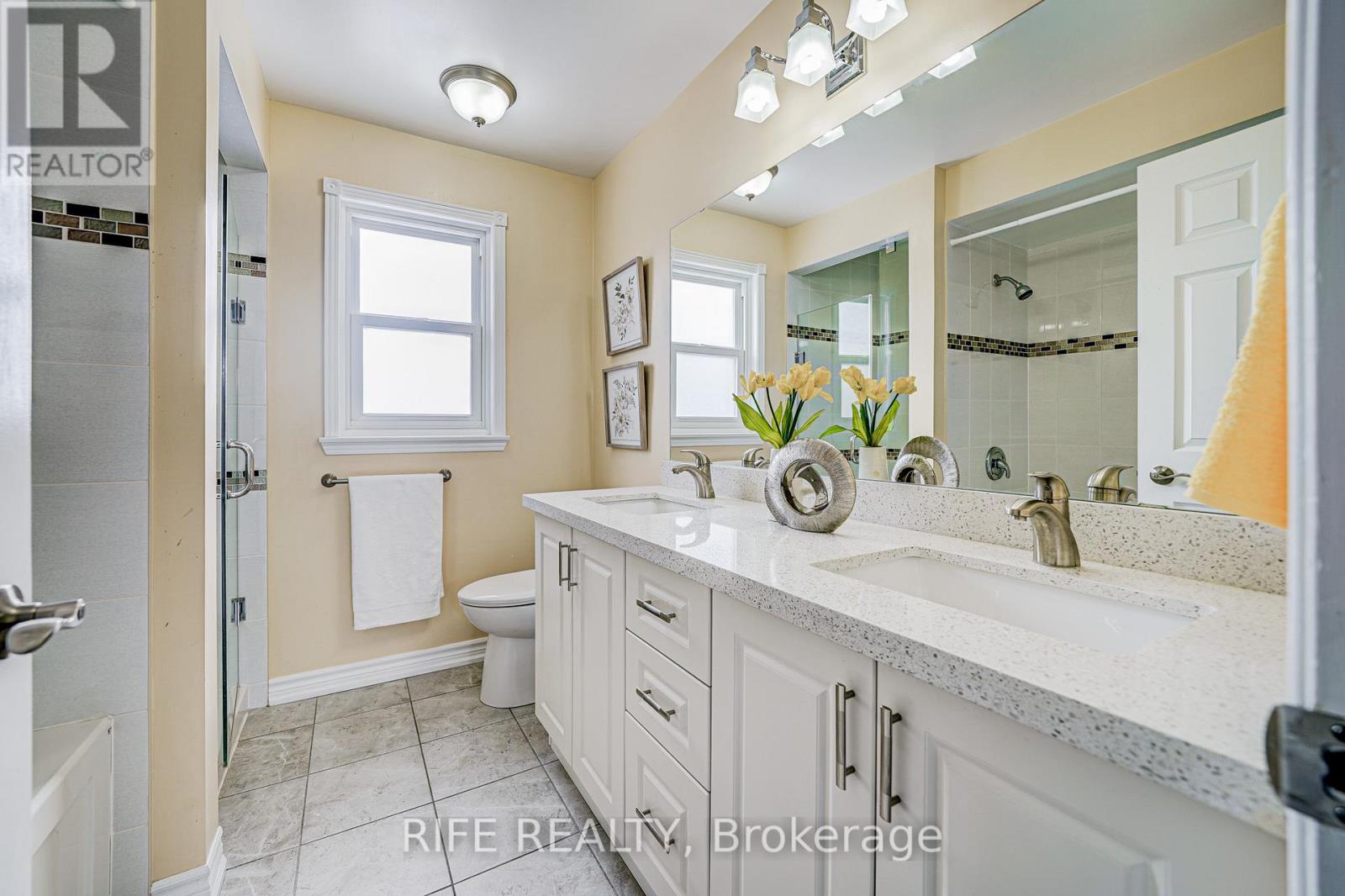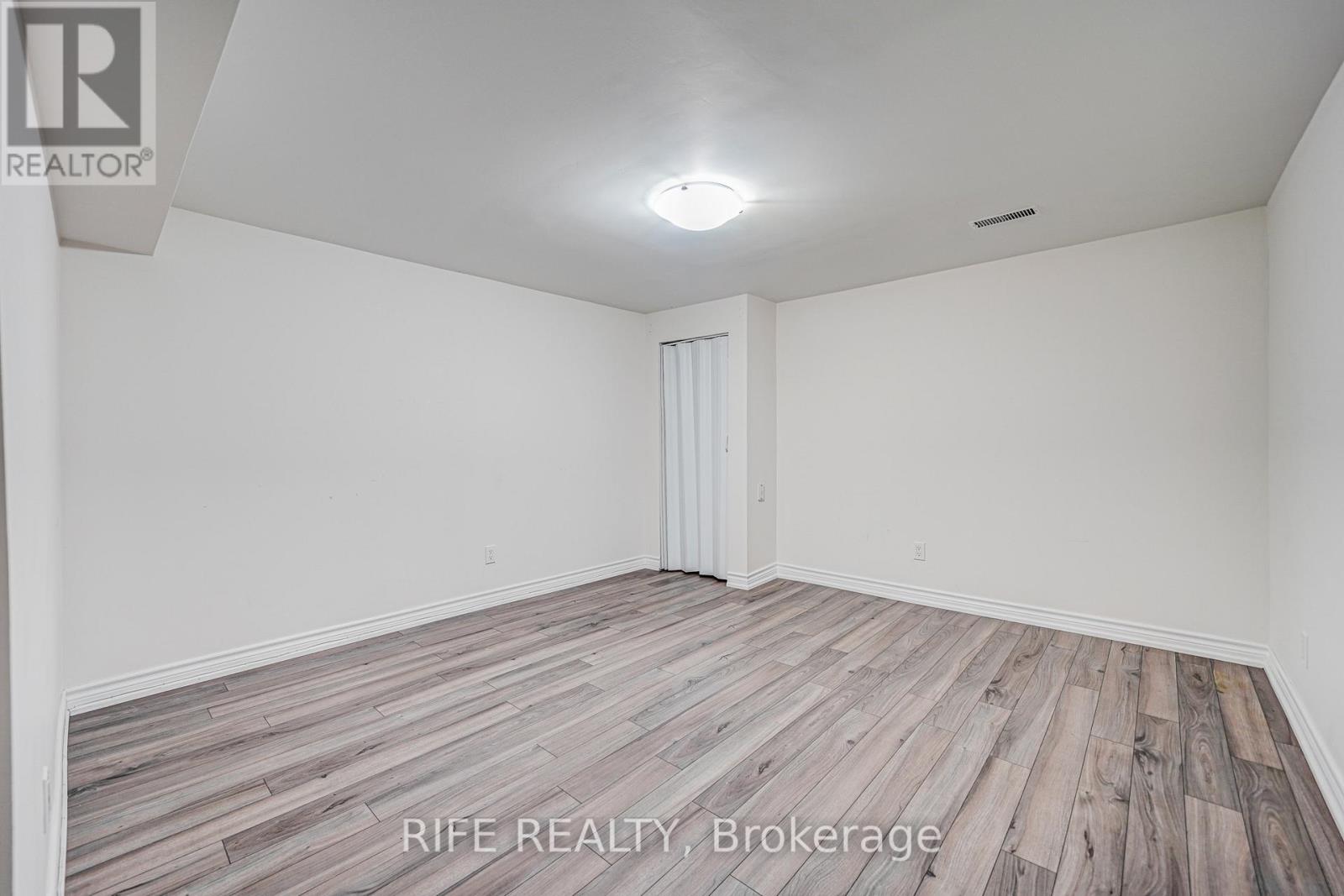41 Briarwood Road Markham, Ontario L3R 2W7
$2,350,000
Must See to Appreciate this Gem you call Home! Unionville Village 4+1 Bedroom 4 Bathroom, Finished Walkout Basement with extra Bedroom and Bathroom. Bright Greenhouse Kitchen W/ Walkout To Deck & Private Yard & Mature Trees! Bright & Spacious. Best School William Berczy Ps And Unionville Hs. Upgraded With Kitchen, Newer Doors, Windows, Hardwood Floors, swimming pool, Lots Of Pot Lights, Extra Long Driveway, No Sidewalk. Close To Unionville Main St, Too Good Pond, Movie Theaters, Restaurants, Community Centers, Golf Courses. Ready to Move In and Enjoy! **** EXTRAS **** Fridge, Stove, Washer, Dryer, B/I Dishwasher, All Existing Light Fixtures, All Window Coverings (id:24801)
Property Details
| MLS® Number | N11905155 |
| Property Type | Single Family |
| Community Name | Unionville |
| AmenitiesNearBy | Park, Public Transit, Schools |
| ParkingSpaceTotal | 6 |
| PoolType | Inground Pool |
Building
| BathroomTotal | 4 |
| BedroomsAboveGround | 4 |
| BedroomsBelowGround | 1 |
| BedroomsTotal | 5 |
| BasementDevelopment | Finished |
| BasementFeatures | Walk Out |
| BasementType | N/a (finished) |
| ConstructionStyleAttachment | Detached |
| CoolingType | Central Air Conditioning |
| ExteriorFinish | Brick |
| FireplacePresent | Yes |
| FlooringType | Laminate, Hardwood, Ceramic |
| FoundationType | Concrete |
| HalfBathTotal | 1 |
| HeatingFuel | Natural Gas |
| HeatingType | Forced Air |
| StoriesTotal | 2 |
| Type | House |
| UtilityWater | Municipal Water |
Parking
| Attached Garage |
Land
| Acreage | No |
| LandAmenities | Park, Public Transit, Schools |
| Sewer | Sanitary Sewer |
| SizeDepth | 125 Ft |
| SizeFrontage | 60 Ft |
| SizeIrregular | 60 X 125 Ft |
| SizeTotalText | 60 X 125 Ft |
Rooms
| Level | Type | Length | Width | Dimensions |
|---|---|---|---|---|
| Second Level | Primary Bedroom | 5.1 m | 4.56 m | 5.1 m x 4.56 m |
| Second Level | Bedroom 2 | 3.73 m | 3.43 m | 3.73 m x 3.43 m |
| Second Level | Bedroom 3 | 4.26 m | 3.43 m | 4.26 m x 3.43 m |
| Second Level | Bedroom 4 | 3.65 m | 2.75 m | 3.65 m x 2.75 m |
| Basement | Bedroom | 7.06 m | 4.69 m | 7.06 m x 4.69 m |
| Basement | Media | 8.29 m | 4.23 m | 8.29 m x 4.23 m |
| Ground Level | Living Room | 5.76 m | 3.97 m | 5.76 m x 3.97 m |
| Ground Level | Dining Room | 4.23 m | 3.66 m | 4.23 m x 3.66 m |
| Ground Level | Kitchen | 6.03 m | 3.72 m | 6.03 m x 3.72 m |
| Ground Level | Family Room | 5.19 m | 3.6 m | 5.19 m x 3.6 m |
https://www.realtor.ca/real-estate/27762625/41-briarwood-road-markham-unionville-unionville
Interested?
Contact us for more information
Richard Kunhui Wu
Broker
7030 Woodbine Ave #906
Markham, Ontario L3R 6G2
Lei Zhang
Broker of Record
7030 Woodbine Ave #906
Markham, Ontario L3R 6G2











































