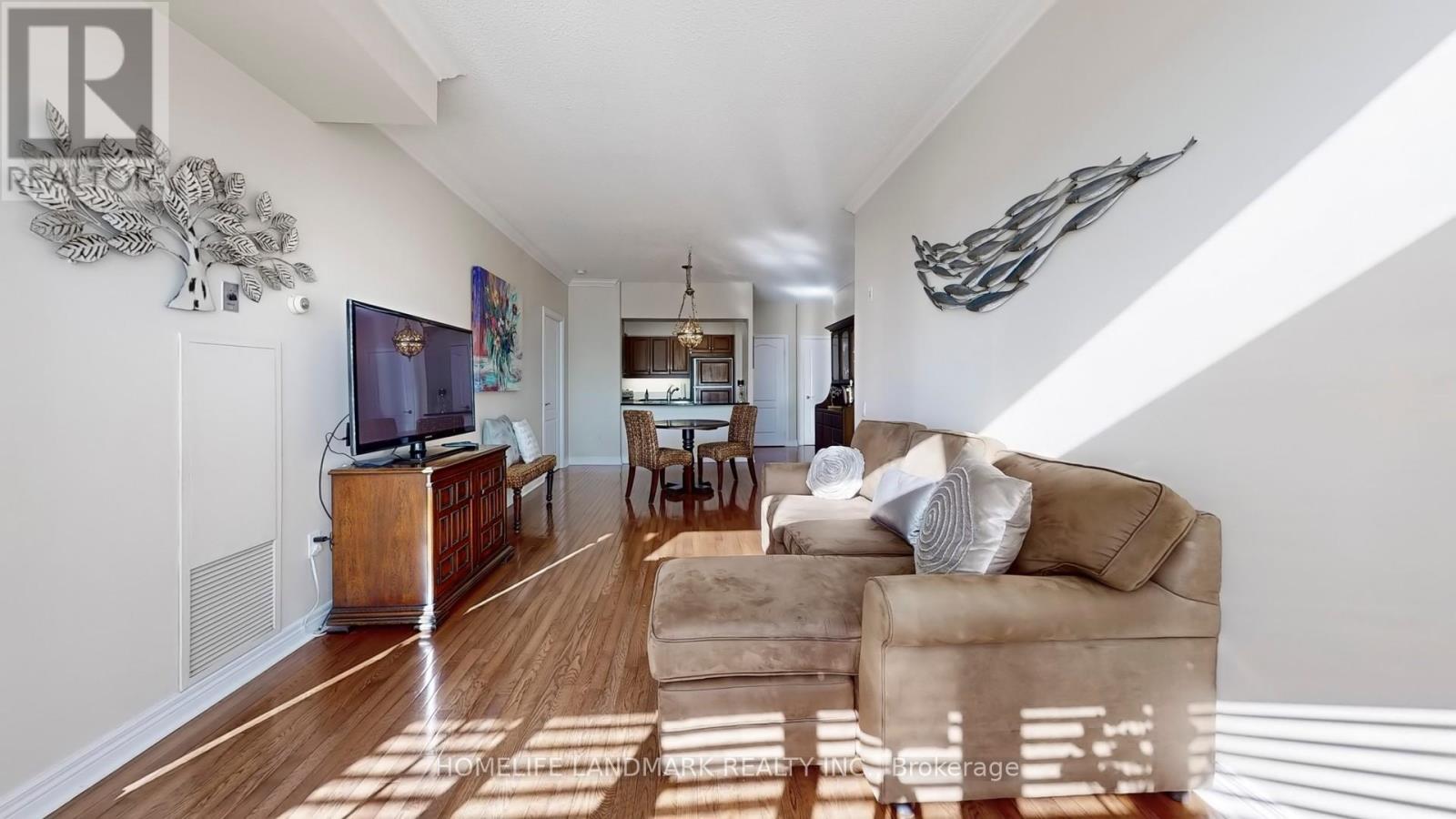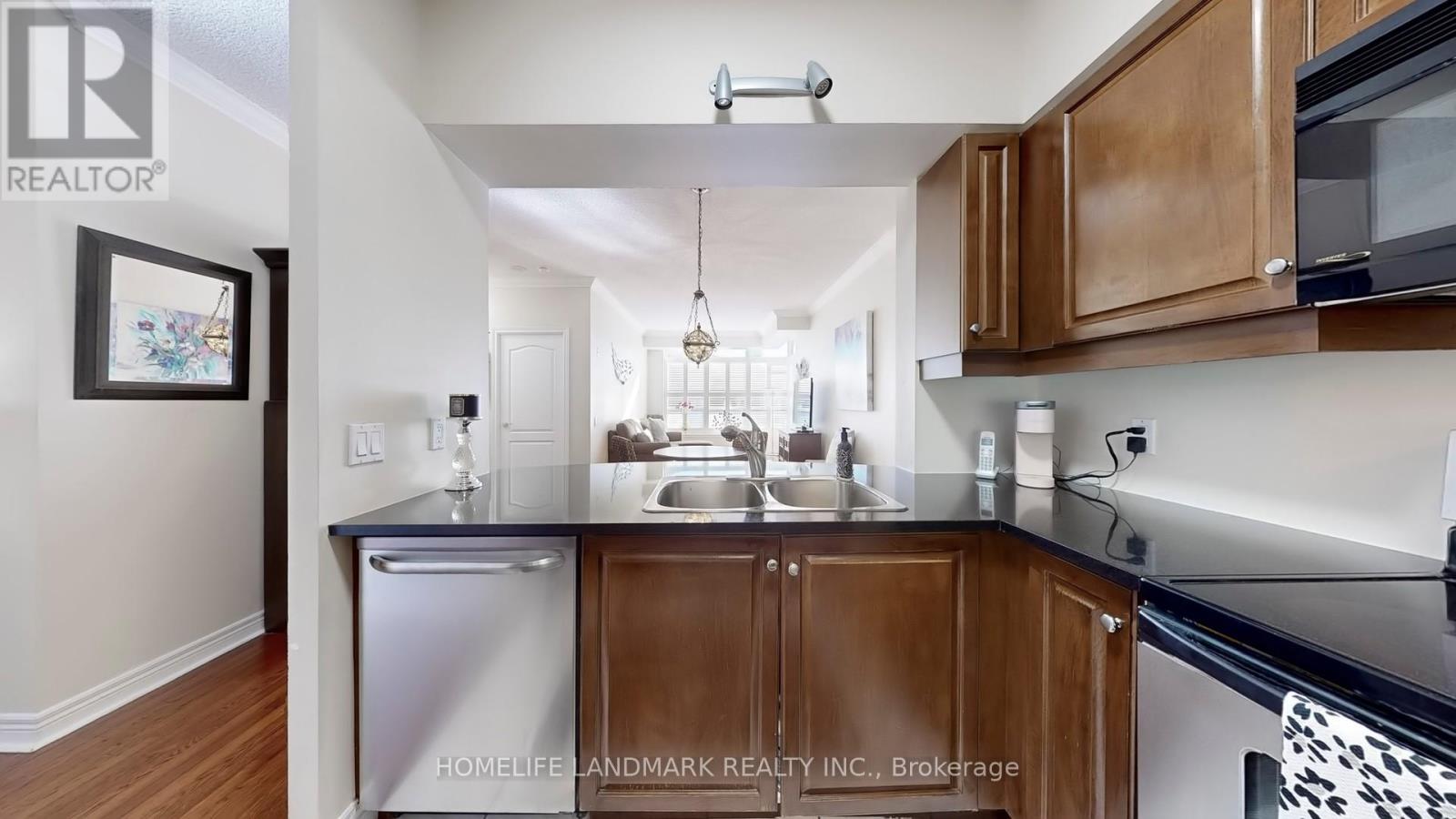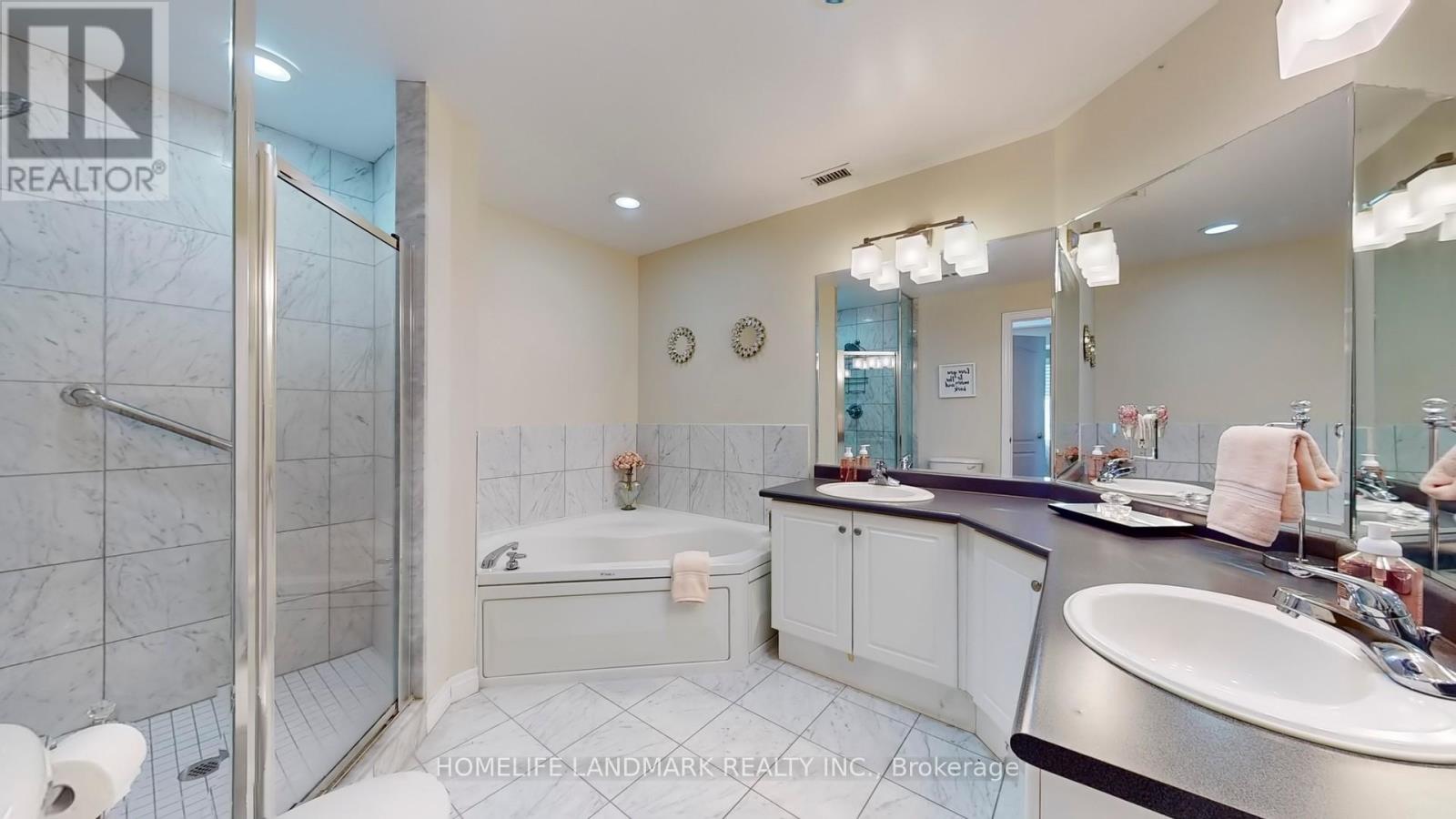309 - 2 Edith Drive Toronto, Ontario M4R 2H7
$849,000Maintenance, Common Area Maintenance, Parking, Electricity, Heat, Water
$1,196.78 Monthly
Maintenance, Common Area Maintenance, Parking, Electricity, Heat, Water
$1,196.78 MonthlyWelcome to The Movado, one of the most sought-after residences at Yonge / Eglington. Lovey 2-bedroom, 2-bathroom 1,087 sq ft with large terrace. Spacious open concept layout with kitchen overlooking combined living room & dining room. The functional & desirable split bedroom plan offers a spacious foyer with a large coat closet, ensuite laundry, a sizeable primary bedroom and a four-piece ensuite with a walk-in closet. The second bedroom offers ample room to host guests or establish a functional home office. Located Just Steps From Superb Transit Options, Including The Eglinton Subway Station And Future Crosstown LRT, This Condo Makes Getting Around The City A Breeze. Enjoy strolls Near Eglinton Park and North Toronto Memorial Community Centre, or indulge in diverse shopping and dining options within walking distance. **EXTRAS** Fridge, Stove, Microwave, Built-In Dishwasher, Existing Light Fixtures & Window Coverings (id:24801)
Property Details
| MLS® Number | C11905204 |
| Property Type | Single Family |
| Community Name | Yonge-Eglinton |
| Amenities Near By | Park, Schools |
| Community Features | Pet Restrictions, Community Centre |
| Features | In Suite Laundry |
| Parking Space Total | 1 |
Building
| Bathroom Total | 2 |
| Bedrooms Above Ground | 2 |
| Bedrooms Total | 2 |
| Amenities | Exercise Centre, Party Room, Visitor Parking, Storage - Locker, Security/concierge |
| Cooling Type | Central Air Conditioning |
| Exterior Finish | Concrete |
| Flooring Type | Hardwood, Ceramic, Laminate |
| Heating Fuel | Natural Gas |
| Heating Type | Forced Air |
| Size Interior | 1,000 - 1,199 Ft2 |
| Type | Apartment |
Parking
| Underground |
Land
| Acreage | No |
| Land Amenities | Park, Schools |
Rooms
| Level | Type | Length | Width | Dimensions |
|---|---|---|---|---|
| Main Level | Living Room | 4.45 m | 3.23 m | 4.45 m x 3.23 m |
| Main Level | Dining Room | 3.04 m | 4.11 m | 3.04 m x 4.11 m |
| Main Level | Kitchen | 2.95 m | 2.43 m | 2.95 m x 2.43 m |
| Main Level | Bedroom | 4.17 m | 3.17 m | 4.17 m x 3.17 m |
| Main Level | Bedroom 2 | 3.62 m | 2.62 m | 3.62 m x 2.62 m |
https://www.realtor.ca/real-estate/27762704/309-2-edith-drive-toronto-yonge-eglinton-yonge-eglinton
Contact Us
Contact us for more information
George Chan
Broker
www.georgechanrealestate.com/
www.facebook.com/MarkhamGeorgeChanRealEstate/
twitter.com/georgebb43
www.linkedin.com/in/george-chan-807a39149/
7240 Woodbine Ave Unit 103
Markham, Ontario L3R 1A4
(905) 305-1600
(905) 305-1609
www.homelifelandmark.com/


























