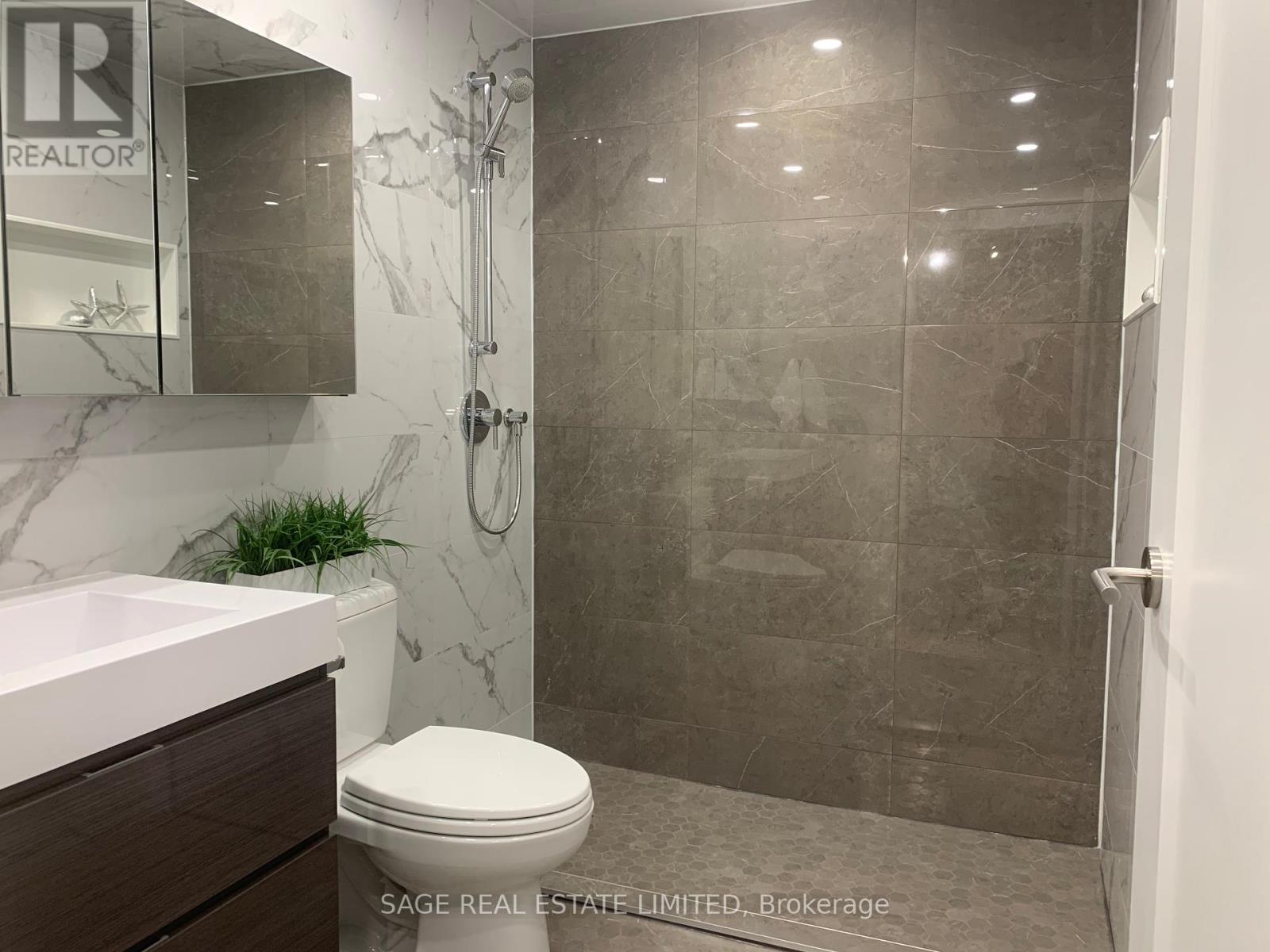303 - 301 Markham Street Toronto, Ontario M6J 3X2
$3,000 Monthly
This fully renovated, west-facing 2-bedroom condo offers open, chic living with an abundance of This fully renovated, west-facing 2-bedroom condo offers open, chic living with an abundance of storage. Enjoy a modern kitchen featuring stainless steel appliances, a gas range, a deep sink, and a spacious island with storage. The large balcony, accessible from both the living room and primary bedroom, is perfect for relaxing or grilling with its gas hookup. The 2nd bedroom boasts a full wall of custom closets. Don't miss this unique opportunity in one of Torontos most sought-after addresses! Living in Torontos Little Italy means vibrant city life at your doorstep! Known for its charming streets, world-class restaurants, cozy cafes, and trendy bars, this area is perfect for foodies and culture lovers. Stroll along College Street to enjoy boutique shopping, live music, and patio dining. With excellent transit options and bike-friendly routes, getting around is a breeze, connecting you to the best of Toronto! **** EXTRAS **** Experience vibrant living in Toronto's Little Italy! Enjoy world-class restaurants, cozy cafes, boutique shopping & lively patios. Excellent transit bike-friendly routes. Easy to explore the area & connect to the rest of the city (id:24801)
Property Details
| MLS® Number | C11897490 |
| Property Type | Single Family |
| Community Name | Palmerston-Little Italy |
| CommunityFeatures | Pets Not Allowed |
| Features | Balcony |
Building
| BathroomTotal | 1 |
| BedroomsAboveGround | 2 |
| BedroomsTotal | 2 |
| Amenities | Party Room, Visitor Parking |
| Appliances | Dishwasher, Dryer, Microwave, Refrigerator, Stove, Washer |
| CoolingType | Central Air Conditioning |
| ExteriorFinish | Concrete, Brick |
| FireProtection | Security System |
| FlooringType | Laminate |
| HeatingFuel | Natural Gas |
| HeatingType | Heat Pump |
| SizeInterior | 699.9943 - 798.9932 Sqft |
| Type | Apartment |
Parking
| Underground |
Land
| Acreage | No |
Rooms
| Level | Type | Length | Width | Dimensions |
|---|---|---|---|---|
| Main Level | Living Room | 7.92 m | 4.34 m | 7.92 m x 4.34 m |
| Main Level | Dining Room | 7.92 m | 4.34 m | 7.92 m x 4.34 m |
| Main Level | Primary Bedroom | 3.1 m | 2.64 m | 3.1 m x 2.64 m |
| Main Level | Bedroom 2 | 3.1 m | 2.67 m | 3.1 m x 2.67 m |
Interested?
Contact us for more information
Jen Dumitrescu
Broker
2010 Yonge Street
Toronto, Ontario M4S 1Z9











