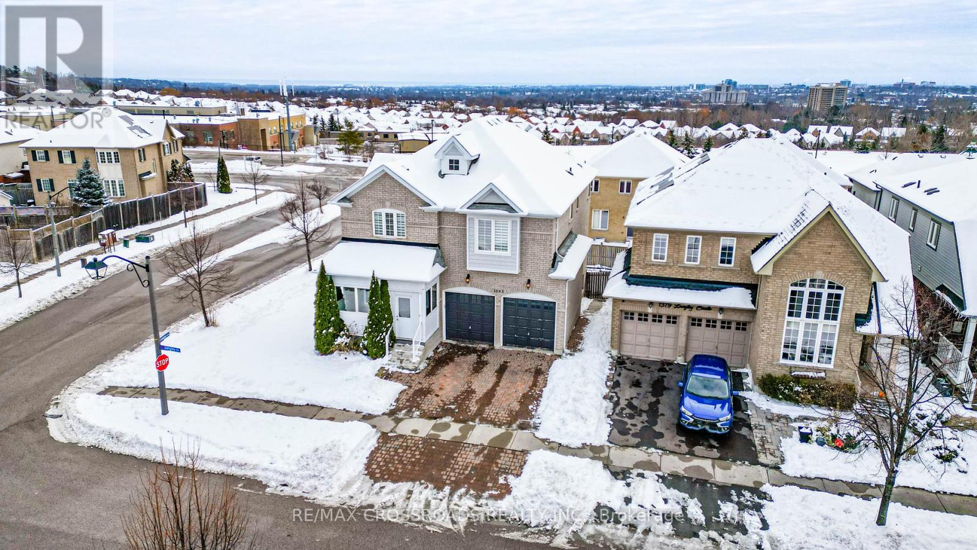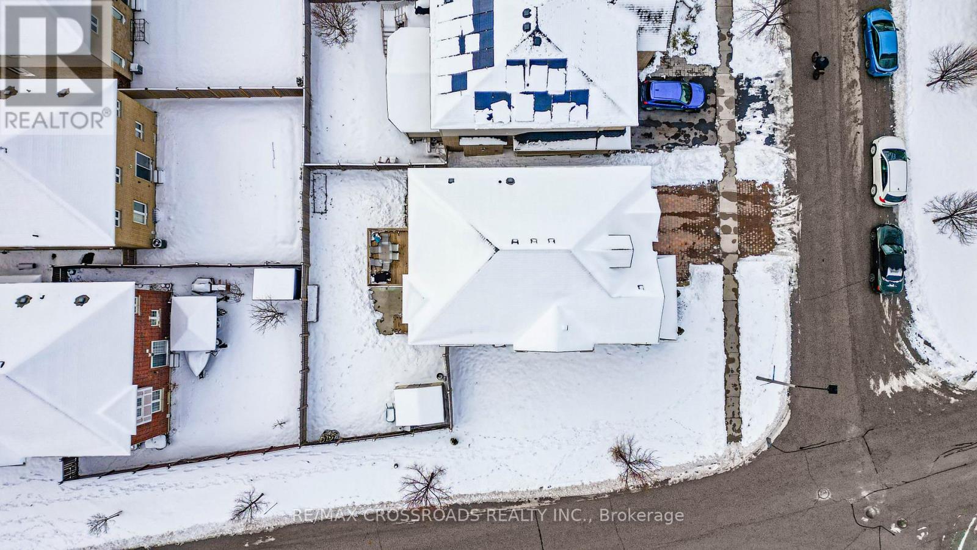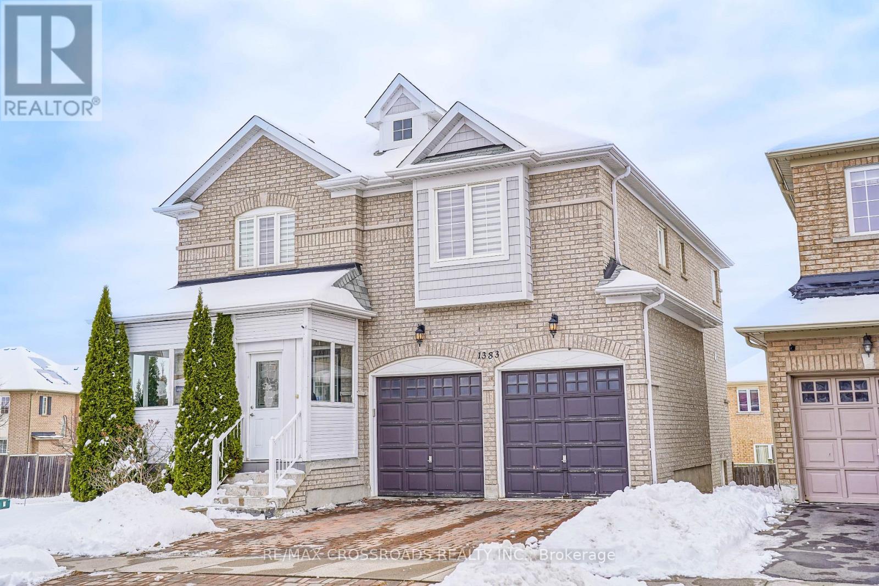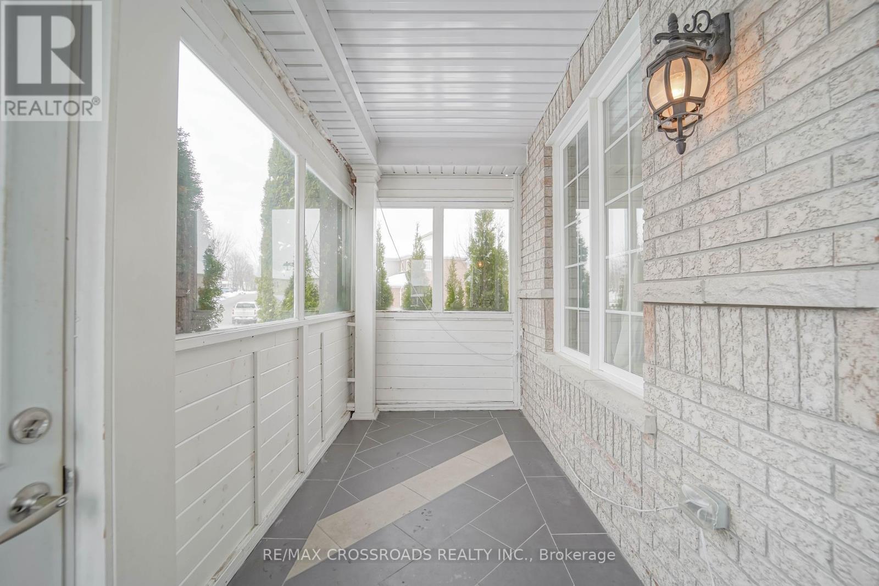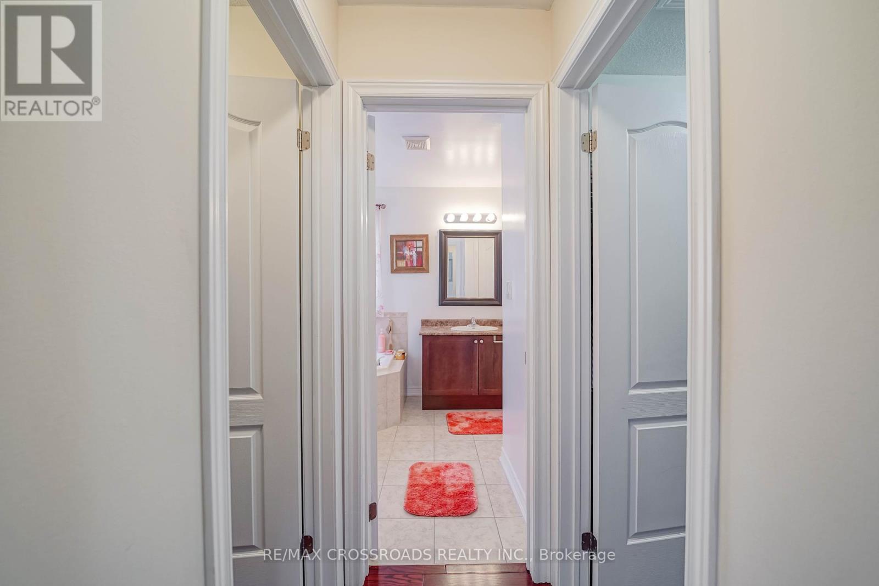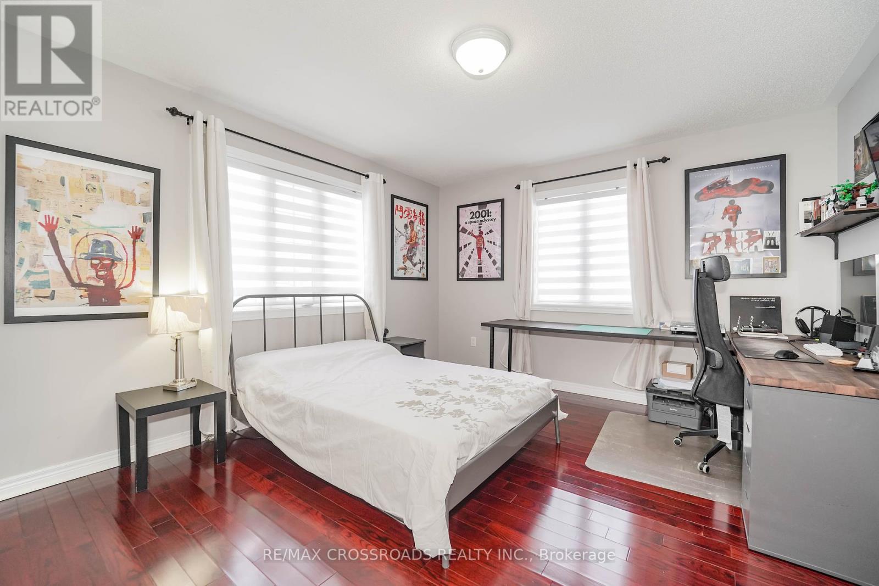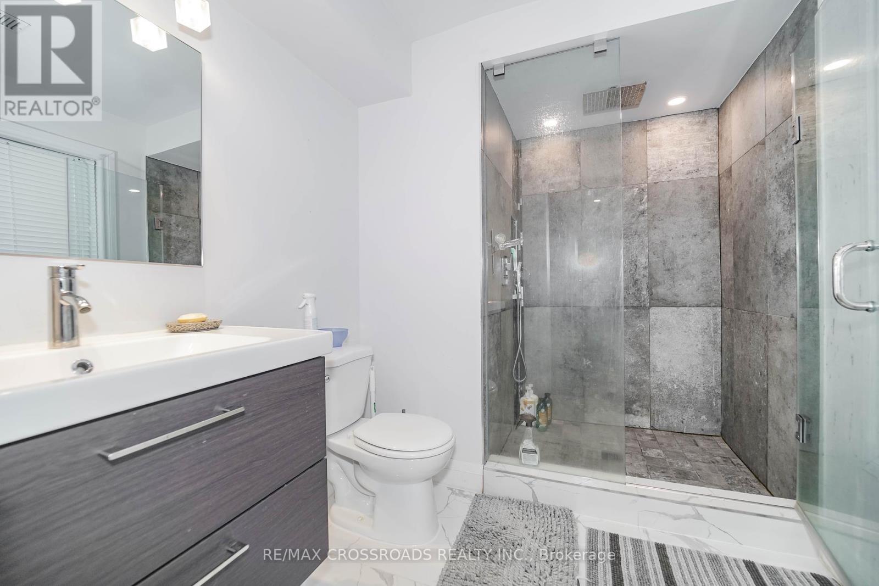1383 Langley Circle N Oshawa, Ontario L1K 0E2
$1,550,000
WOW - THIS STUNNING HOME NESTLED ON A QUIET CUL-DE-SAC, SITS ON ONE OF THE LARGEST CORNER LOTS IN THENEIGHBORHOODOFFERING EXCEPTIONAL PRIVACY AND A POOL-SIZED BACKYARD, PERFECT FOR OUTDOOR ENJOYMENT.STEP INSIDE TO A MODERN, WHITE KITCHEN FEATURING STAINLESS STEEL APPLIANCES AND QUARTZ COUNTERTOPS, SEAMLESSLYFLOWING INTO A SPACIOUS FAMILY ROOM, A SEPARATE LIVING ROOM, AND A COZY FIREPLACEIDEAL FOR GATHERINGS ANDRELAXATION.ELEGANT OAK STAIRS WITH IRON PICKET RAILINGS LEAD TO THE SECOND FLOOR, WHERE YOU'LL FIND GENEROUSLYSIZED BEDROOMS, INCLUDING A LUXURIOUS PRIMARY SUITE WITH FRENCH DOORS, A SPA-LIKE 5-PIECE ENSUITE, A DEEPSOAKER TUB, AND A SLEEK GLASS SHOWER.THE FULLY FINISHED WALK-OUT BASEMENT ADDS INCREDIBLE VERSATILITY WITH A 3-PIECE BATH, LIVING AND DINING AREAS,AND A KITCHENPERFECT FOR EXTENDED FAMILY OR RECREATION.COMPLETELY CARPET-FREE, THIS HOME IS BRIGHT ANDCONTEMPORARY, FEATURING LARGE SUN-FILLED WINDOWS AND SPACIOUS CLOSETS THROUGHOUT.DONT MISS THIS RARE GEM! **** EXTRAS **** **The sellers and listing broker make no representation in regards to the retrofit status of the basement** (id:24801)
Property Details
| MLS® Number | E11903454 |
| Property Type | Single Family |
| Community Name | Pinecrest |
| ParkingSpaceTotal | 5 |
Building
| BathroomTotal | 4 |
| BedroomsAboveGround | 5 |
| BedroomsBelowGround | 1 |
| BedroomsTotal | 6 |
| Appliances | Dishwasher, Dryer, Microwave, Range, Refrigerator, Stove, Washer |
| BasementDevelopment | Finished |
| BasementFeatures | Separate Entrance, Walk Out |
| BasementType | N/a (finished) |
| ConstructionStyleAttachment | Detached |
| CoolingType | Central Air Conditioning |
| ExteriorFinish | Brick |
| FireplacePresent | Yes |
| FoundationType | Unknown |
| HalfBathTotal | 1 |
| HeatingFuel | Natural Gas |
| HeatingType | Forced Air |
| StoriesTotal | 2 |
| Type | House |
| UtilityWater | Municipal Water |
Parking
| Garage |
Land
| Acreage | No |
| Sewer | Sanitary Sewer |
| SizeDepth | 92 Ft ,7 In |
| SizeFrontage | 51 Ft ,8 In |
| SizeIrregular | 51.7 X 92.6 Ft |
| SizeTotalText | 51.7 X 92.6 Ft |
Rooms
| Level | Type | Length | Width | Dimensions |
|---|---|---|---|---|
| Second Level | Primary Bedroom | 16.7 m | 13.6 m | 16.7 m x 13.6 m |
| Second Level | Bedroom 2 | 14 m | 10.7 m | 14 m x 10.7 m |
| Second Level | Bedroom 3 | 13.7 m | 11.7 m | 13.7 m x 11.7 m |
| Second Level | Bedroom 4 | 11.7 m | 12 m | 11.7 m x 12 m |
| Second Level | Bedroom 5 | 14 m | 7 m | 14 m x 7 m |
| Main Level | Family Room | 13.8 m | 20.6 m | 13.8 m x 20.6 m |
| Main Level | Living Room | 15.2 m | 23.1 m | 15.2 m x 23.1 m |
| Main Level | Kitchen | 16 m | 13 m | 16 m x 13 m |
https://www.realtor.ca/real-estate/27759266/1383-langley-circle-n-oshawa-pinecrest-pinecrest
Interested?
Contact us for more information
Navid Azarakhsh
Salesperson
208 - 8901 Woodbine Ave
Markham, Ontario L3R 9Y4


