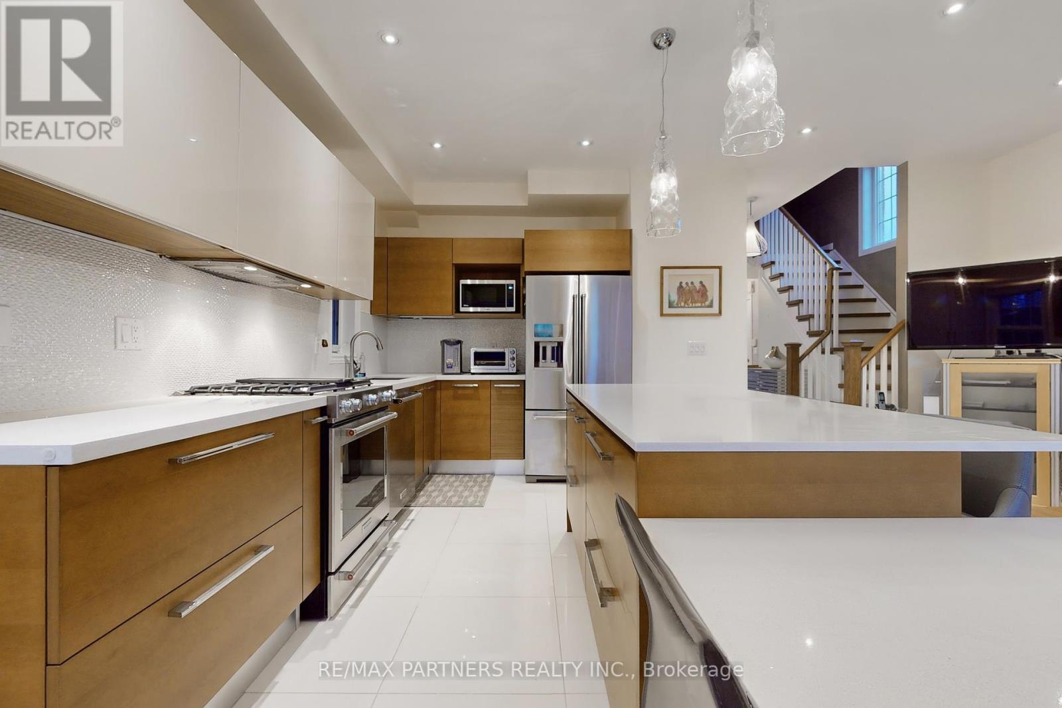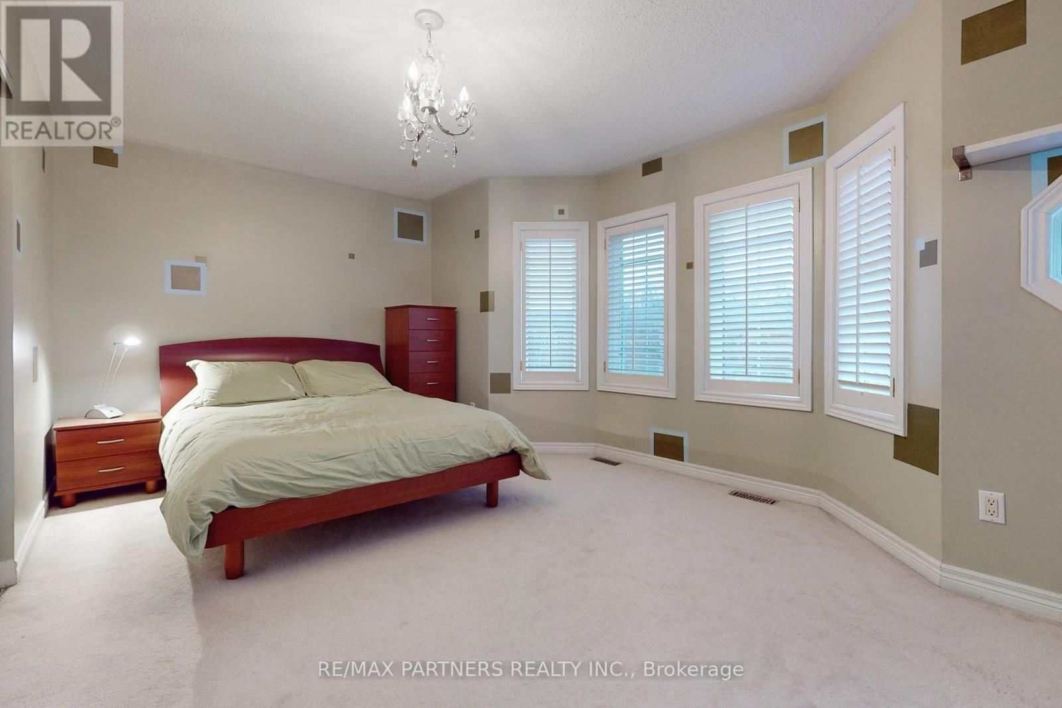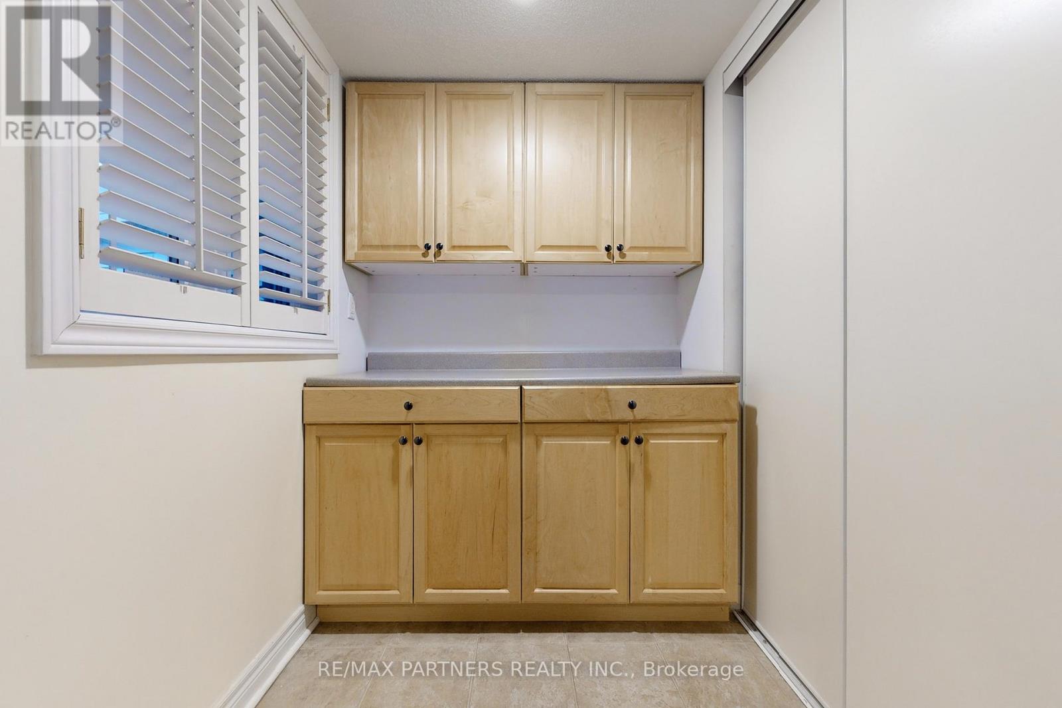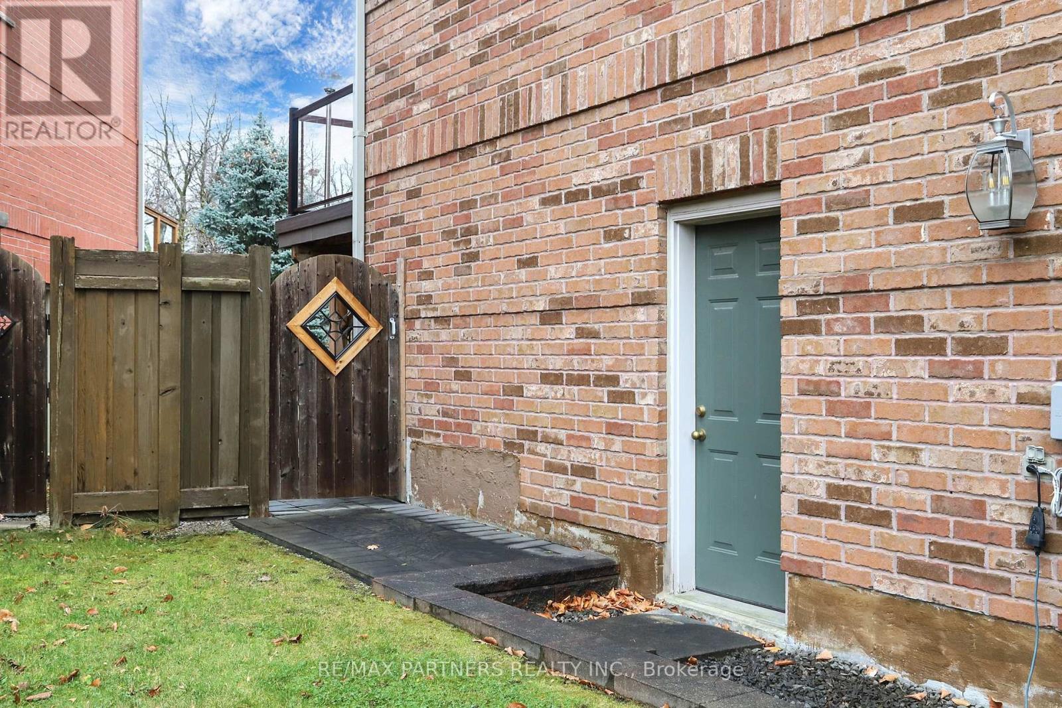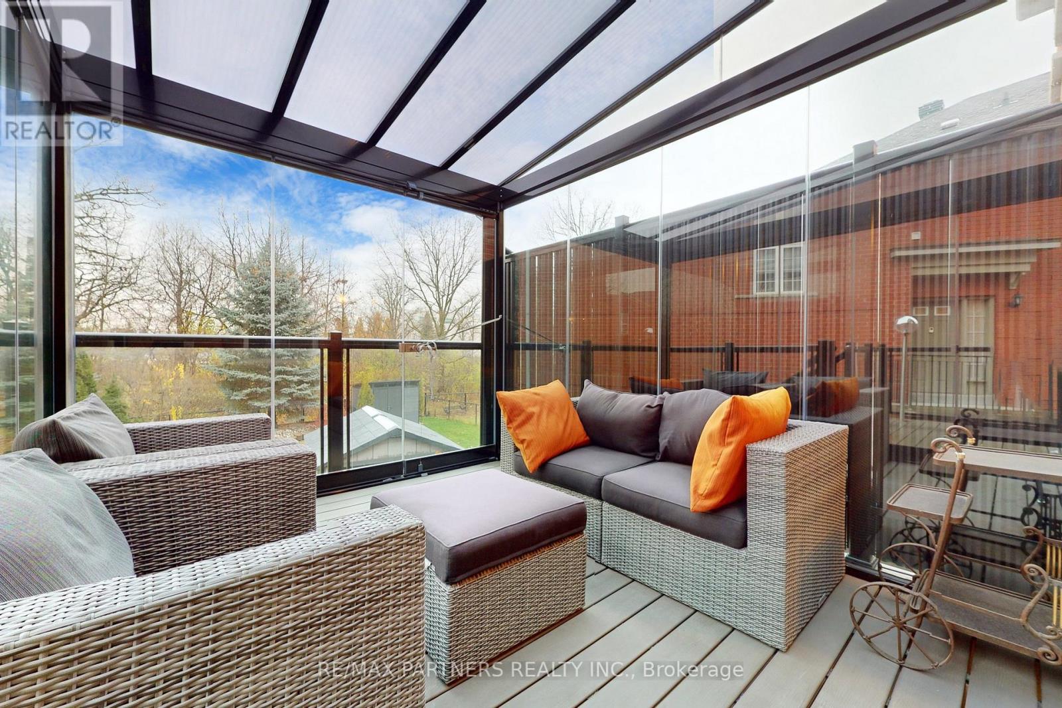25 Crispin Court Markham, Ontario L3R 4G6
$1,650,000
Discover this charming home featuring 3+1 bedrooms, 4 bathrooms, and over 2,300 sqft of living space, all situated on a peaceful ravine lot. Sunroom on a composite deck overlooking the Ravine. A screen to prevent insects from entering. There is a garden shed in the backyard. The house has a lawn sprinkler system. The kitchen is designed for both style and functionality, showcasing Italian cabinetry, quartz countertops, and plenty of storage. Enjoy the convenience of remote controlled automated roller blinds on the main floor, while the cozy living room boasts a fireplace and a delightful Juliet balcony. California shutters adorn the home, which also features a separate side entrance on the lower level and an additional washroom. Nestled in a top rated school district, this home is perfect for families. With over $250,000 in upgrades, its move-in ready and waiting for you to call it home. **** EXTRAS **** Fridge , Gas stove, Dishwasher, washer and dryer (id:24801)
Property Details
| MLS® Number | N11903470 |
| Property Type | Single Family |
| Community Name | Buttonville |
| AmenitiesNearBy | Public Transit, Place Of Worship, Park, Schools |
| CommunityFeatures | School Bus |
| Features | Irregular Lot Size, Ravine |
| ParkingSpaceTotal | 6 |
| Structure | Shed |
Building
| BathroomTotal | 4 |
| BedroomsAboveGround | 3 |
| BedroomsBelowGround | 1 |
| BedroomsTotal | 4 |
| Appliances | Central Vacuum, Oven - Built-in |
| BasementFeatures | Separate Entrance |
| BasementType | N/a |
| ConstructionStyleAttachment | Detached |
| CoolingType | Central Air Conditioning |
| ExteriorFinish | Brick |
| FlooringType | Hardwood |
| FoundationType | Unknown |
| HalfBathTotal | 1 |
| HeatingFuel | Natural Gas |
| HeatingType | Forced Air |
| StoriesTotal | 2 |
| SizeInterior | 1999.983 - 2499.9795 Sqft |
| Type | House |
| UtilityWater | Municipal Water |
Parking
| Attached Garage |
Land
| Acreage | No |
| LandAmenities | Public Transit, Place Of Worship, Park, Schools |
| Sewer | Sanitary Sewer |
| SizeDepth | 125 Ft |
| SizeFrontage | 43 Ft |
| SizeIrregular | 43 X 125 Ft |
| SizeTotalText | 43 X 125 Ft |
Rooms
| Level | Type | Length | Width | Dimensions |
|---|---|---|---|---|
| Second Level | Bedroom | 3.71 m | 4.98 m | 3.71 m x 4.98 m |
| Second Level | Bedroom 2 | 5.69 m | 3.9 m | 5.69 m x 3.9 m |
| Second Level | Bedroom 3 | 3.35 m | 3.04 m | 3.35 m x 3.04 m |
| Lower Level | Media | 3.84 m | 3.65 m | 3.84 m x 3.65 m |
| Main Level | Kitchen | 2.8 m | 4.3 m | 2.8 m x 4.3 m |
| Main Level | Family Room | 3.48 m | 4.9 m | 3.48 m x 4.9 m |
| Main Level | Dining Room | 3.8 m | 3.2 m | 3.8 m x 3.2 m |
| Main Level | Living Room | 4.6 m | 4.29 m | 4.6 m x 4.29 m |
https://www.realtor.ca/real-estate/27759297/25-crispin-court-markham-buttonville-buttonville
Interested?
Contact us for more information
Jason Yu
Broker
550 Highway 7 East Unit 103
Richmond Hill, Ontario L4B 3Z4
















