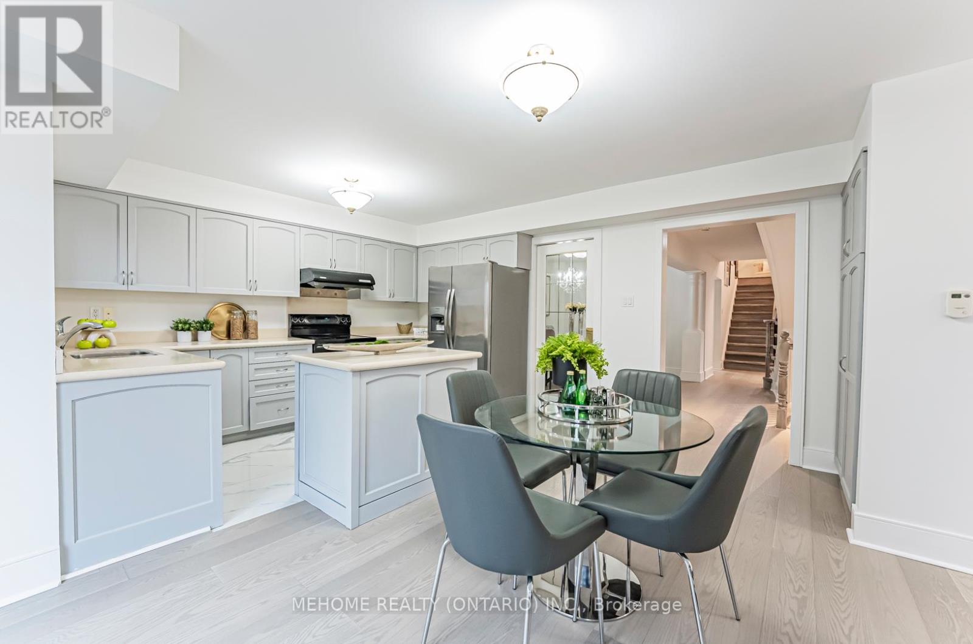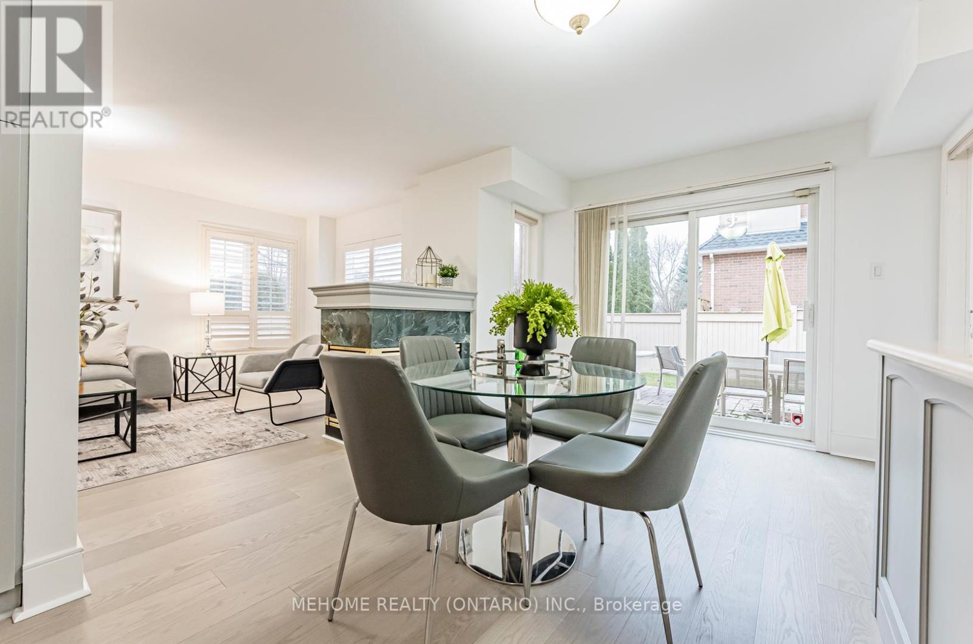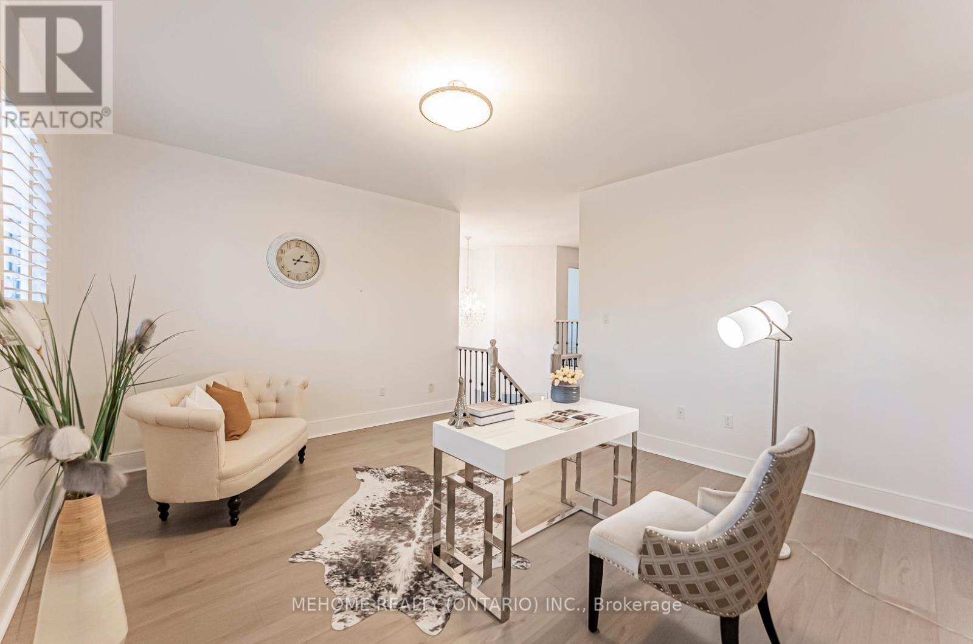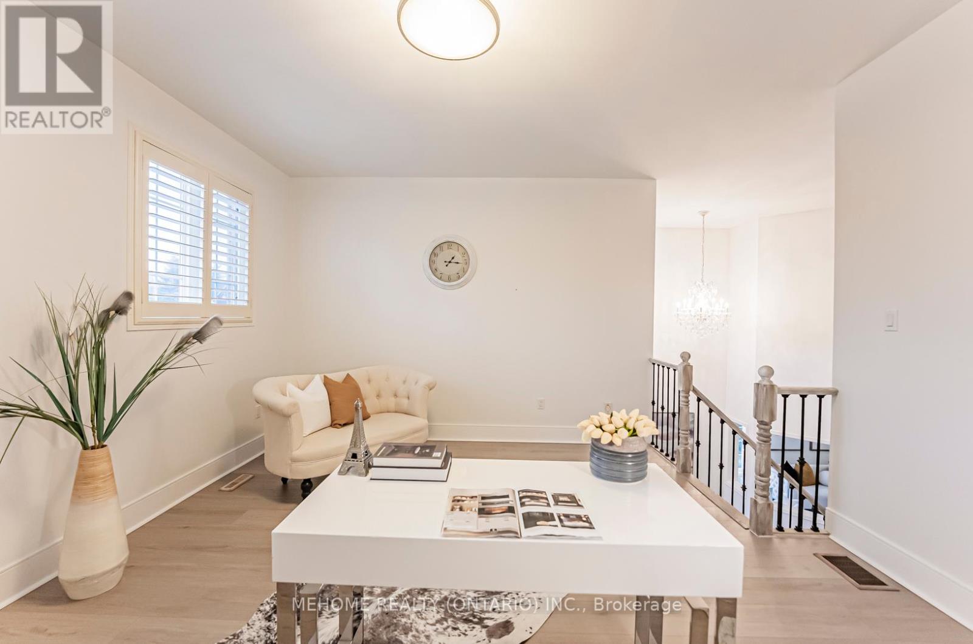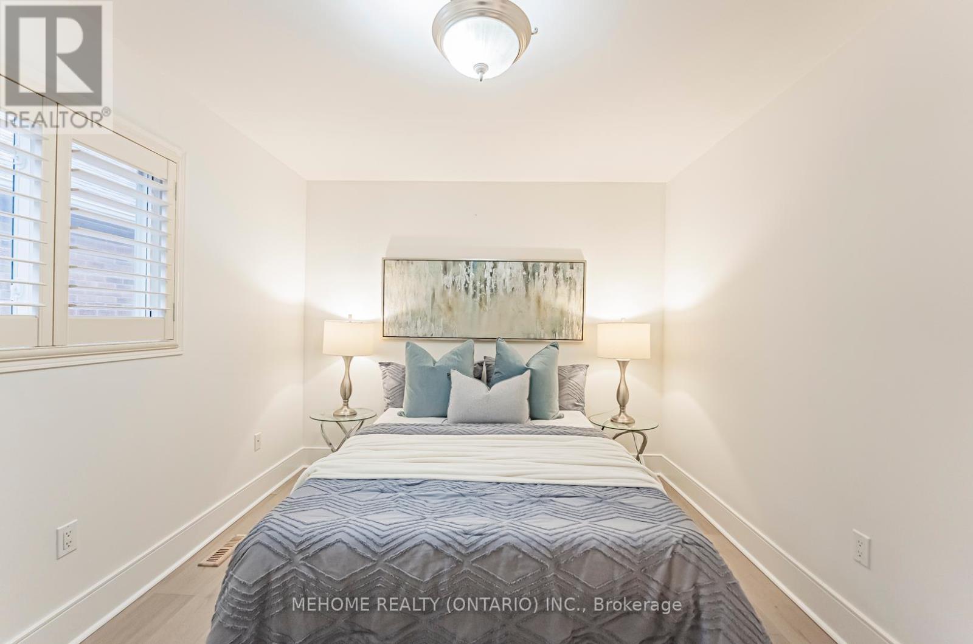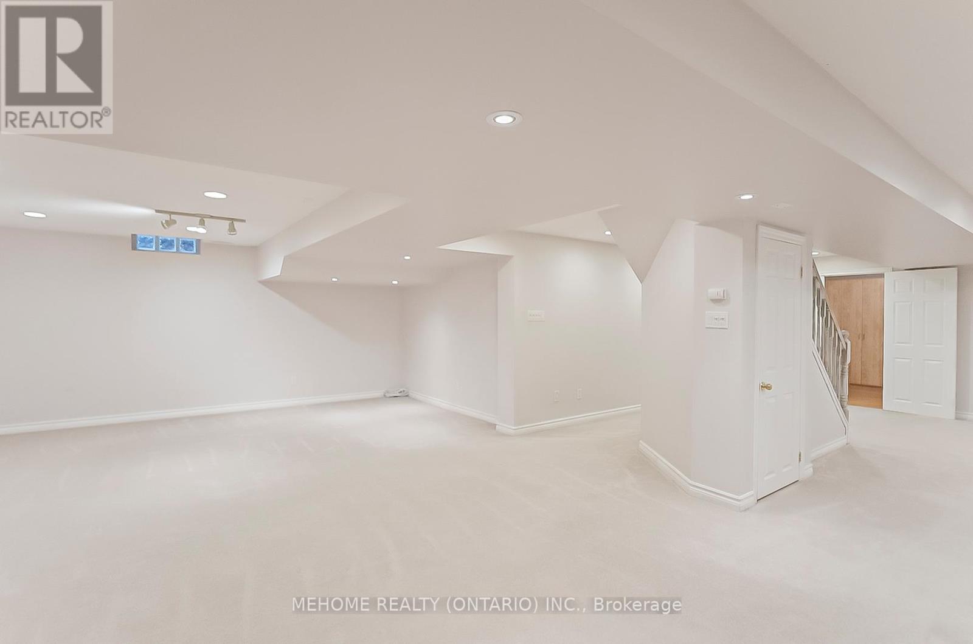1030 Old Oak Drive Oakville, Ontario L6M 3K5
$1,799,000
A Fantastic Charming Detached House In Sought-After West Oak Trail Community, Ontario's Top Ranking Public School District (Forest Trail Public School is No. 1/3021 and Garth Webb High School is No. 28th/746 in Ontario). Over 4,000 Sq Ft Living Space; Bright and Spacious 4 Bedrooms, 4 Baths; A Renovated Kitchen with High-Quality Cabinets, Custom Island, S/S Appliances, & Walkout to The Outdoor Living SpaceExuding Sophistication Throughout. Living & Dining Room, Embellished With Lustrous Floors, Smooth Ceiling, Large Windows With California Shutters, Creates An Ideal Ambiance For Formal Entertaining. The Adjoining Family Room With a Gas Fireplace Offers A Cozy Spot To Unwind. The Upper Level Comprises 4 Spacious Bedrooms & 2 Full Bathrooms, including the Tranquil Primary Suite With A Spa-like 4-piece Ensuite Bathroom. A Separate Office In Between Provides a Bright yet Quiet Working Environment. Finished Basement Offers Versatile Space For Recreation & Relaxation, Featuring Custom Cabinetry, A Gas Fireplace & A Full Bathroom. Good-Size Backyard Space With Patio. Surrounded By Parks, Forests, Valleys, Creeks and Trails. Walking distance to 16 Miles Creek and Lions Valley Park! A Truly Family-Friendly Neighbourhood! Don't Miss This Gem and Natural Wonder! **** EXTRAS **** Front garden sprinkler system, Security camera system, Central Vacuum (id:24801)
Property Details
| MLS® Number | W11903527 |
| Property Type | Single Family |
| Community Name | West Oak Trails |
| AmenitiesNearBy | Park, Schools |
| CommunityFeatures | Community Centre |
| EquipmentType | Water Heater |
| Features | Ravine, Conservation/green Belt |
| ParkingSpaceTotal | 4 |
| RentalEquipmentType | Water Heater |
| Structure | Patio(s), Shed |
Building
| BathroomTotal | 4 |
| BedroomsAboveGround | 4 |
| BedroomsTotal | 4 |
| Amenities | Fireplace(s) |
| Appliances | Central Vacuum, Refrigerator, Stove, Washer, Window Coverings |
| BasementDevelopment | Finished |
| BasementType | Full (finished) |
| ConstructionStyleAttachment | Detached |
| CoolingType | Central Air Conditioning |
| ExteriorFinish | Brick |
| FireProtection | Security System |
| FireplacePresent | Yes |
| FireplaceTotal | 2 |
| FlooringType | Laminate, Hardwood |
| FoundationType | Concrete |
| HalfBathTotal | 1 |
| HeatingFuel | Natural Gas |
| HeatingType | Forced Air |
| StoriesTotal | 2 |
| SizeInterior | 2499.9795 - 2999.975 Sqft |
| Type | House |
| UtilityWater | Municipal Water |
Parking
| Attached Garage |
Land
| Acreage | No |
| LandAmenities | Park, Schools |
| LandscapeFeatures | Lawn Sprinkler, Landscaped |
| Sewer | Sanitary Sewer |
| SizeDepth | 109 Ft ,10 In |
| SizeFrontage | 45 Ft ,10 In |
| SizeIrregular | 45.9 X 109.9 Ft |
| SizeTotalText | 45.9 X 109.9 Ft|under 1/2 Acre |
| ZoningDescription | Rl8 |
Rooms
| Level | Type | Length | Width | Dimensions |
|---|---|---|---|---|
| Second Level | Bedroom | 5.29 m | 5 m | 5.29 m x 5 m |
| Second Level | Bedroom 2 | 3.99 m | 3.1 m | 3.99 m x 3.1 m |
| Second Level | Bedroom 3 | 3.59 m | 3.1 m | 3.59 m x 3.1 m |
| Second Level | Bedroom 4 | 3.45 m | 3.2 m | 3.45 m x 3.2 m |
| Basement | Recreational, Games Room | 11.38 m | 8.57 m | 11.38 m x 8.57 m |
| Main Level | Laundry Room | 3.42 m | 1.67 m | 3.42 m x 1.67 m |
| Main Level | Living Room | 4.86 m | 3.2 m | 4.86 m x 3.2 m |
| Main Level | Dining Room | 5.52 m | 4.4 m | 5.52 m x 4.4 m |
| Main Level | Kitchen | 5.52 m | 4.97 m | 5.52 m x 4.97 m |
| Main Level | Family Room | 6.11 m | 3.2 m | 6.11 m x 3.2 m |
| In Between | Office | 5.47 m | 4.97 m | 5.47 m x 4.97 m |
Utilities
| Sewer | Installed |
Interested?
Contact us for more information
Yong Jiang
Broker of Record
9120 Leslie St #101
Richmond Hill, Ontario L4B 3J9
Shawn Sun
Salesperson
9120 Leslie St #101
Richmond Hill, Ontario L4B 3J9













