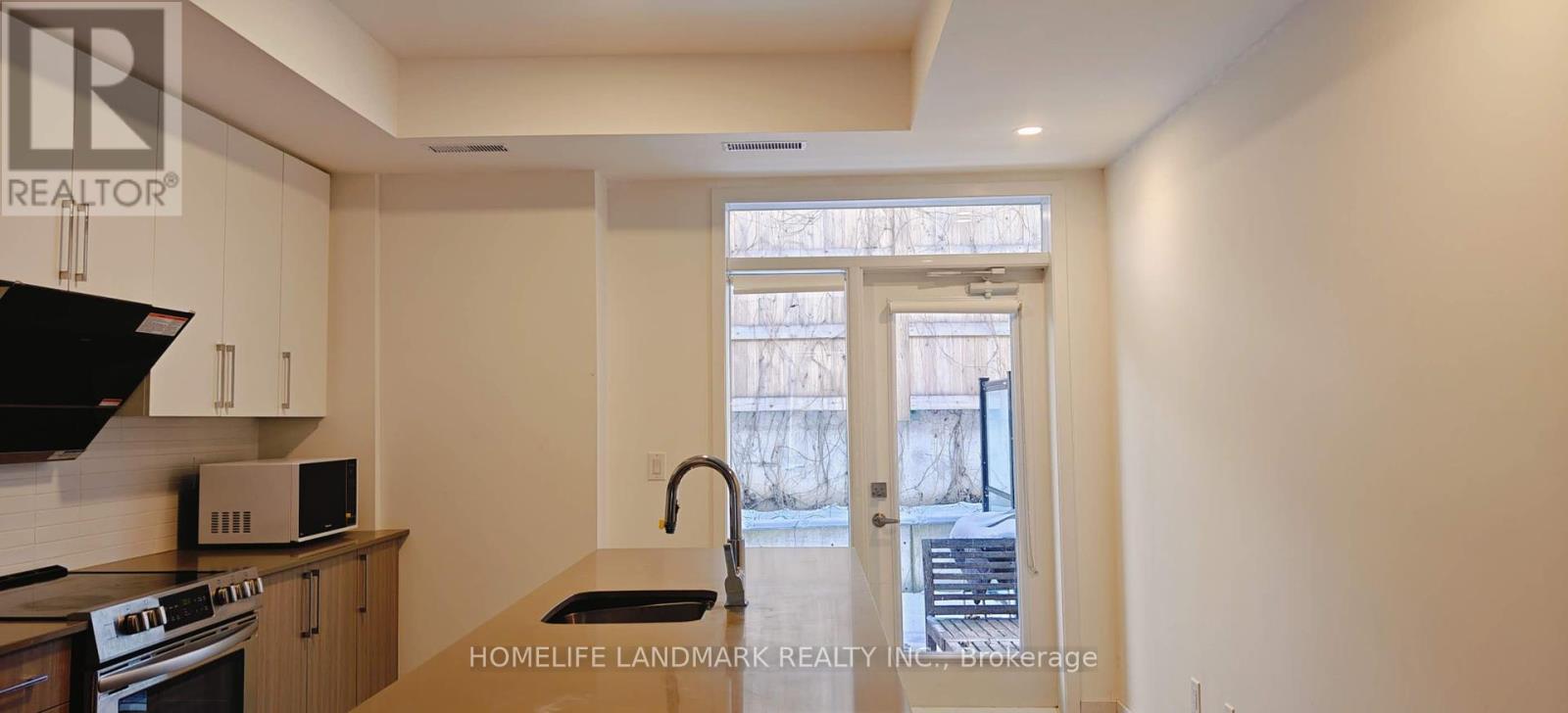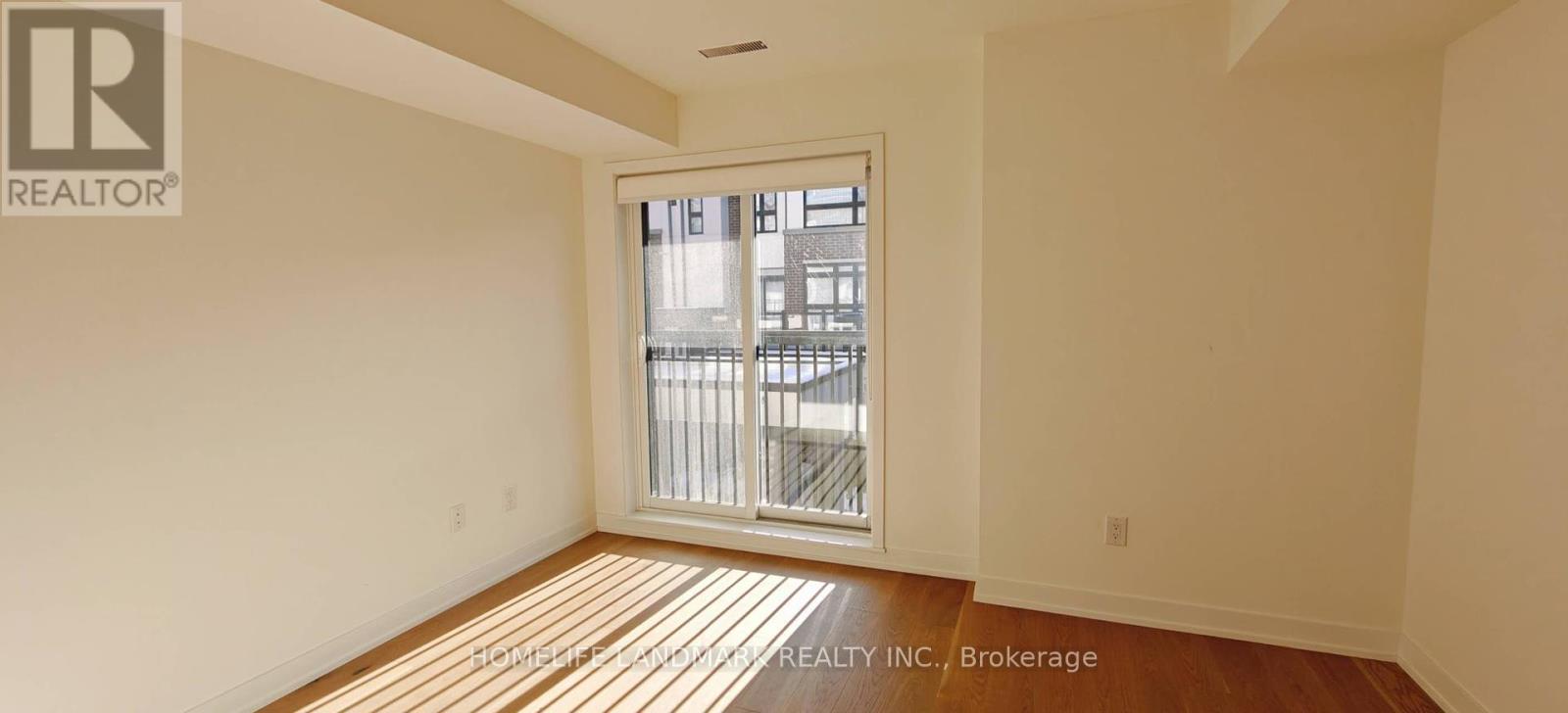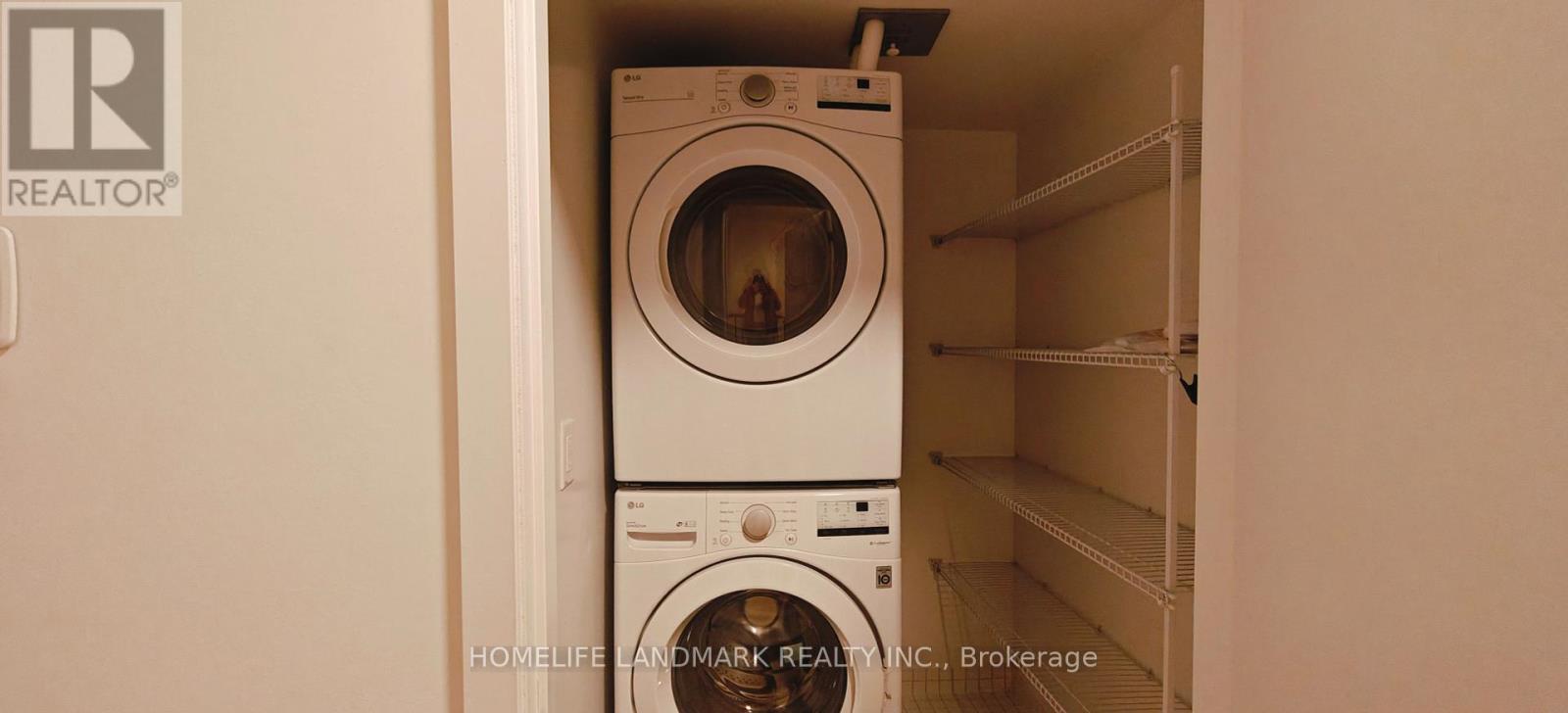105 - 110 Canon Jackson Drive Toronto, Ontario M6M 0C1
3 Bedroom
4 Bathroom
1599.9864 - 1798.9853 sqft
Central Air Conditioning
Forced Air
$4,000 Monthly
lots of sunshine!!!Beautiful 3+1 Bedroom And 4 Bathroom Plus Family Room with backyard Townhome ! Built By Daniels. Located Near Keele And Eglinton, Short Walk To The Eglinton Lrt. Upgrades Include Engineered Hardwood Floors Through-Out, Smooth Ceilings & Quartz Kitchen Counter-Top. Steps From Walking And Cycling Trails And New City Park. Dedicated 2 Storey Amenity Bldg - Fitness Centre, Party Room, Co-Working Space, Bbq Area, Pet Wash Station And Gardening Plots! **** EXTRAS **** S/S Fridge, Stove, Dishwasher, Washer And Dryer. One Underground Parking Spot Included (id:24801)
Property Details
| MLS® Number | W11903595 |
| Property Type | Single Family |
| Community Name | Beechborough-Greenbrook |
| AmenitiesNearBy | Hospital, Park, Place Of Worship, Public Transit |
| CommunityFeatures | Pet Restrictions, Community Centre |
| ParkingSpaceTotal | 1 |
Building
| BathroomTotal | 4 |
| BedroomsAboveGround | 3 |
| BedroomsTotal | 3 |
| Amenities | Exercise Centre, Party Room, Visitor Parking |
| CoolingType | Central Air Conditioning |
| ExteriorFinish | Brick |
| FlooringType | Hardwood |
| HalfBathTotal | 1 |
| HeatingFuel | Natural Gas |
| HeatingType | Forced Air |
| StoriesTotal | 3 |
| SizeInterior | 1599.9864 - 1798.9853 Sqft |
| Type | Row / Townhouse |
Parking
| Underground |
Land
| Acreage | No |
| LandAmenities | Hospital, Park, Place Of Worship, Public Transit |
Rooms
| Level | Type | Length | Width | Dimensions |
|---|---|---|---|---|
| Second Level | Family Room | 13.58 m | 12.27 m | 13.58 m x 12.27 m |
| Second Level | Bedroom | 9.87 m | 12.27 m | 9.87 m x 12.27 m |
| Second Level | Bathroom | Measurements not available | ||
| Third Level | Bathroom | Measurements not available | ||
| Third Level | Laundry Room | Measurements not available | ||
| Third Level | Bedroom 2 | 9.67 m | 12.27 m | 9.67 m x 12.27 m |
| Third Level | Bedroom 3 | 9.67 m | 12.27 m | 9.67 m x 12.27 m |
| Third Level | Bathroom | Measurements not available | ||
| Main Level | Dining Room | 12.89 m | 7.38 m | 12.89 m x 7.38 m |
| Main Level | Kitchen | 12.17 m | 8.07 m | 12.17 m x 8.07 m |
Interested?
Contact us for more information
Ingrid Ying Zhang
Broker
Homelife Landmark Realty Inc.
7240 Woodbine Ave Unit 103
Markham, Ontario L3R 1A4
7240 Woodbine Ave Unit 103
Markham, Ontario L3R 1A4


































