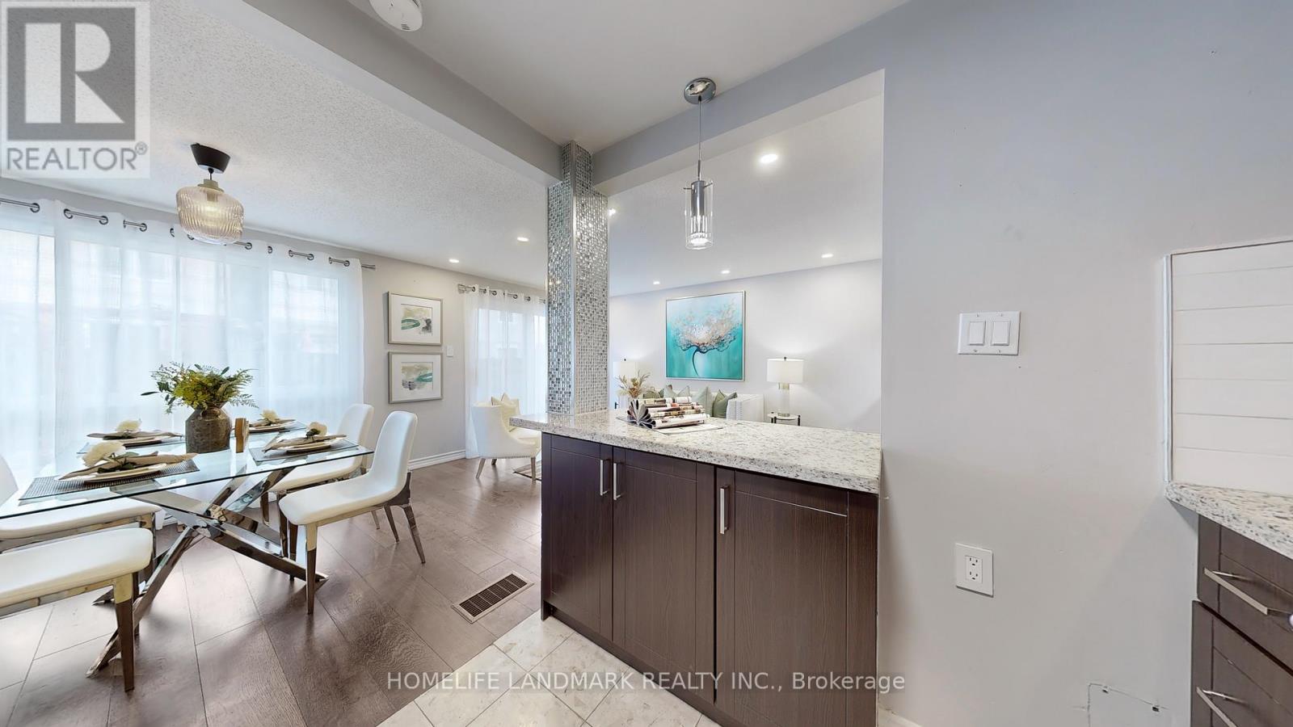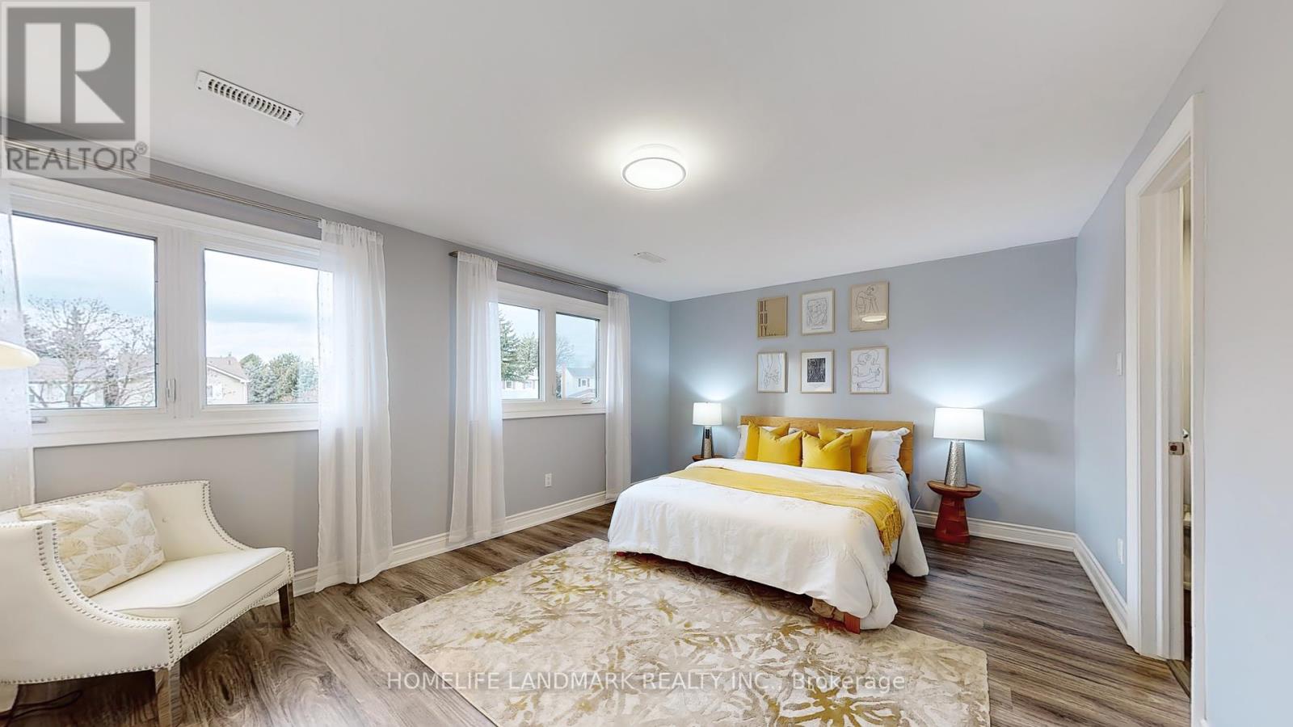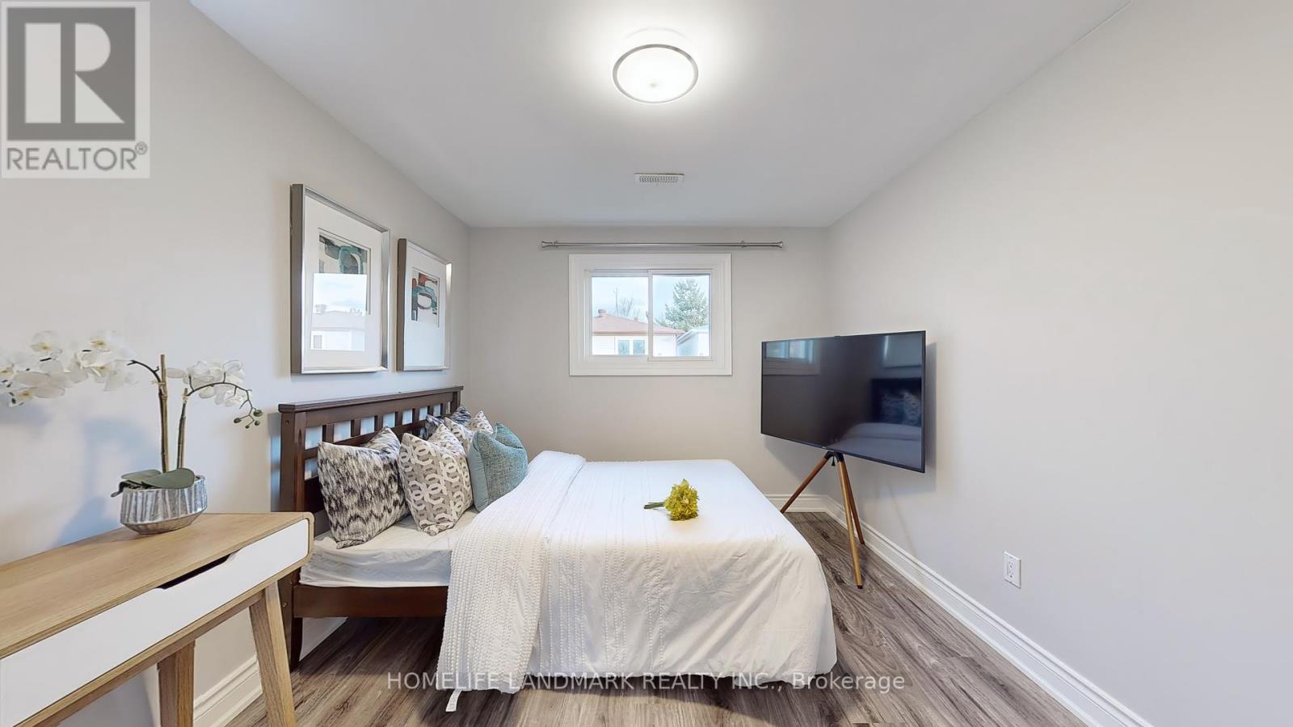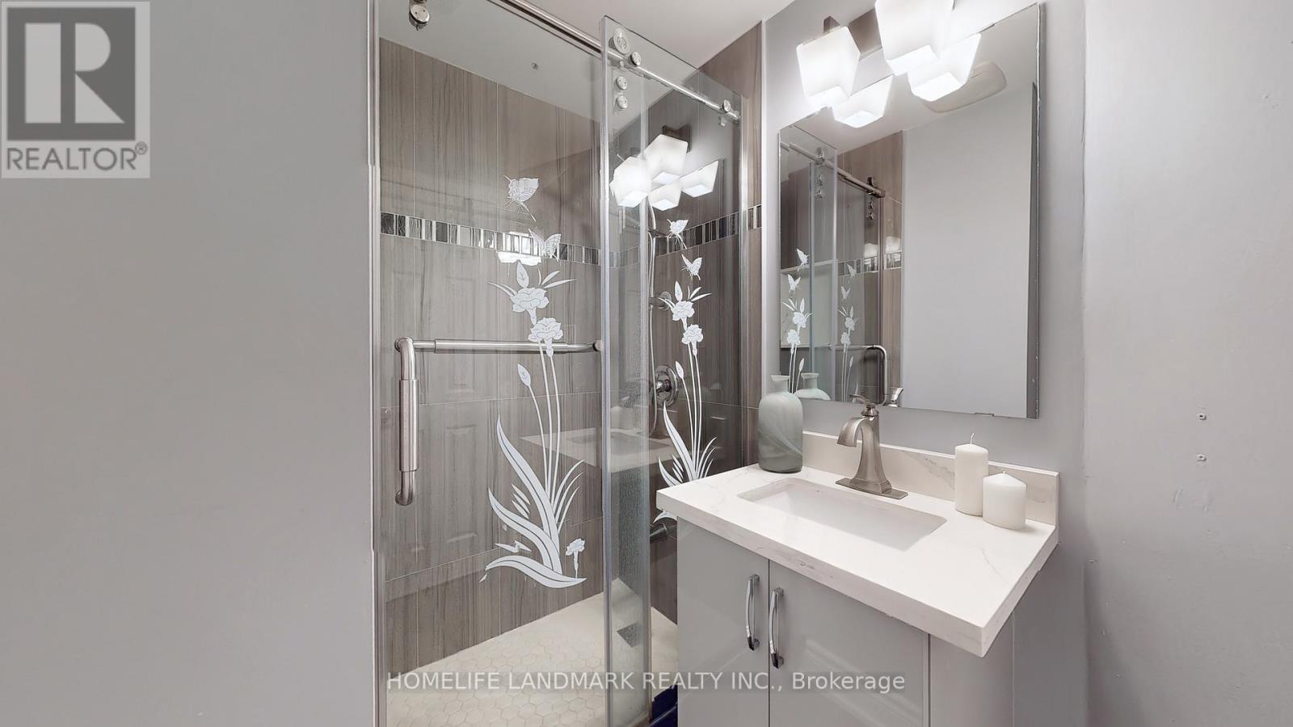59 Raleigh Crescent Markham, Ontario L3R 4W4
$1,180,000
Prime Location with Top-ranked Markville Secondary School and Central Park Public School! In the Heart of Unionville! Walking distance to Markville Mall, Community Centre, Go Station,and supermarkets. This well-maintained home boasts many upgrades includes Hardwood flooring, upgraded insulation, updated roof and driveway. Newly installed energy-efficient heat pump and furnace for added comfort and cost saving. Recently purchased appliances includes washer and dryer. Functional layout includes a main-floor office and an updated modern kitchen with sleek granite countertops, perfect for both cooking and entertaining.The second floor features three spacious bedrooms and two full bathrooms- rare for the area! The fully finished basement provides additional living space with a bedroom and an multi-purpose room, ideal for entertaining guests. No-sidewalk driveway offers parking for up to four cars, this home combines convenience and comfort, making this property a must-see for families seeking a move-in-ready home in the area. ** This is a linked property.** **** EXTRAS **** Washer(2024), dryer (2024), Heat pump (2023), Furnace (2022) (id:24801)
Property Details
| MLS® Number | N11903501 |
| Property Type | Single Family |
| Community Name | Markville |
| Features | Guest Suite |
| ParkingSpaceTotal | 5 |
Building
| BathroomTotal | 4 |
| BedroomsAboveGround | 3 |
| BedroomsBelowGround | 1 |
| BedroomsTotal | 4 |
| Appliances | Garage Door Opener Remote(s), Water Heater, Dishwasher, Dryer, Refrigerator, Stove, Washer |
| BasementDevelopment | Finished |
| BasementType | N/a (finished) |
| ConstructionStyleAttachment | Detached |
| CoolingType | Central Air Conditioning |
| ExteriorFinish | Aluminum Siding, Brick |
| FlooringType | Ceramic, Hardwood, Laminate |
| FoundationType | Concrete |
| HalfBathTotal | 1 |
| HeatingFuel | Natural Gas |
| HeatingType | Forced Air |
| StoriesTotal | 2 |
| Type | House |
| UtilityWater | Municipal Water |
Parking
| Attached Garage |
Land
| Acreage | No |
| Sewer | Sanitary Sewer |
| SizeDepth | 100 Ft |
| SizeFrontage | 29 Ft ,6 In |
| SizeIrregular | 29.53 X 100.07 Ft |
| SizeTotalText | 29.53 X 100.07 Ft |
Rooms
| Level | Type | Length | Width | Dimensions |
|---|---|---|---|---|
| Second Level | Primary Bedroom | 5.96 m | 3.63 m | 5.96 m x 3.63 m |
| Second Level | Bedroom 2 | 3.76 m | 2.91 m | 3.76 m x 2.91 m |
| Second Level | Bedroom 3 | 3.97 m | 2.86 m | 3.97 m x 2.86 m |
| Basement | Family Room | 2.64 m | 5.37 m | 2.64 m x 5.37 m |
| Basement | Bedroom 4 | 3.8 m | 2.66 m | 3.8 m x 2.66 m |
| Main Level | Foyer | 6.31 m | 1.7 m | 6.31 m x 1.7 m |
| Main Level | Kitchen | 2.53 m | 2.72 m | 2.53 m x 2.72 m |
| Main Level | Living Room | 4.3 m | 3.1 m | 4.3 m x 3.1 m |
| Main Level | Dining Room | 2.62 m | 2.73 m | 2.62 m x 2.73 m |
| Main Level | Office | 2.54 m | 1.7 m | 2.54 m x 1.7 m |
https://www.realtor.ca/real-estate/27759388/59-raleigh-crescent-markham-markville-markville
Interested?
Contact us for more information
Daniel Chung
Salesperson
7240 Woodbine Ave Unit 103
Markham, Ontario L3R 1A4


































