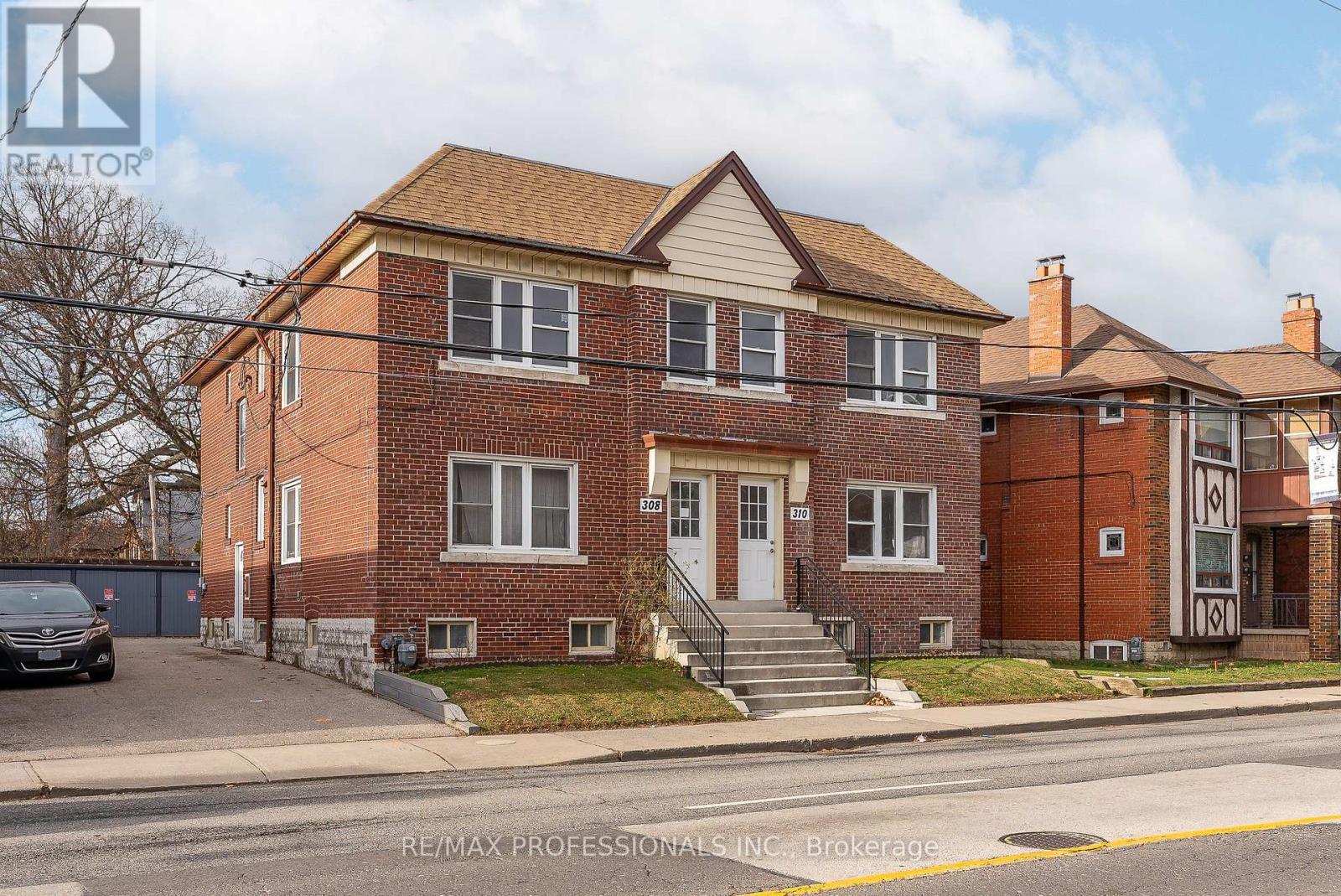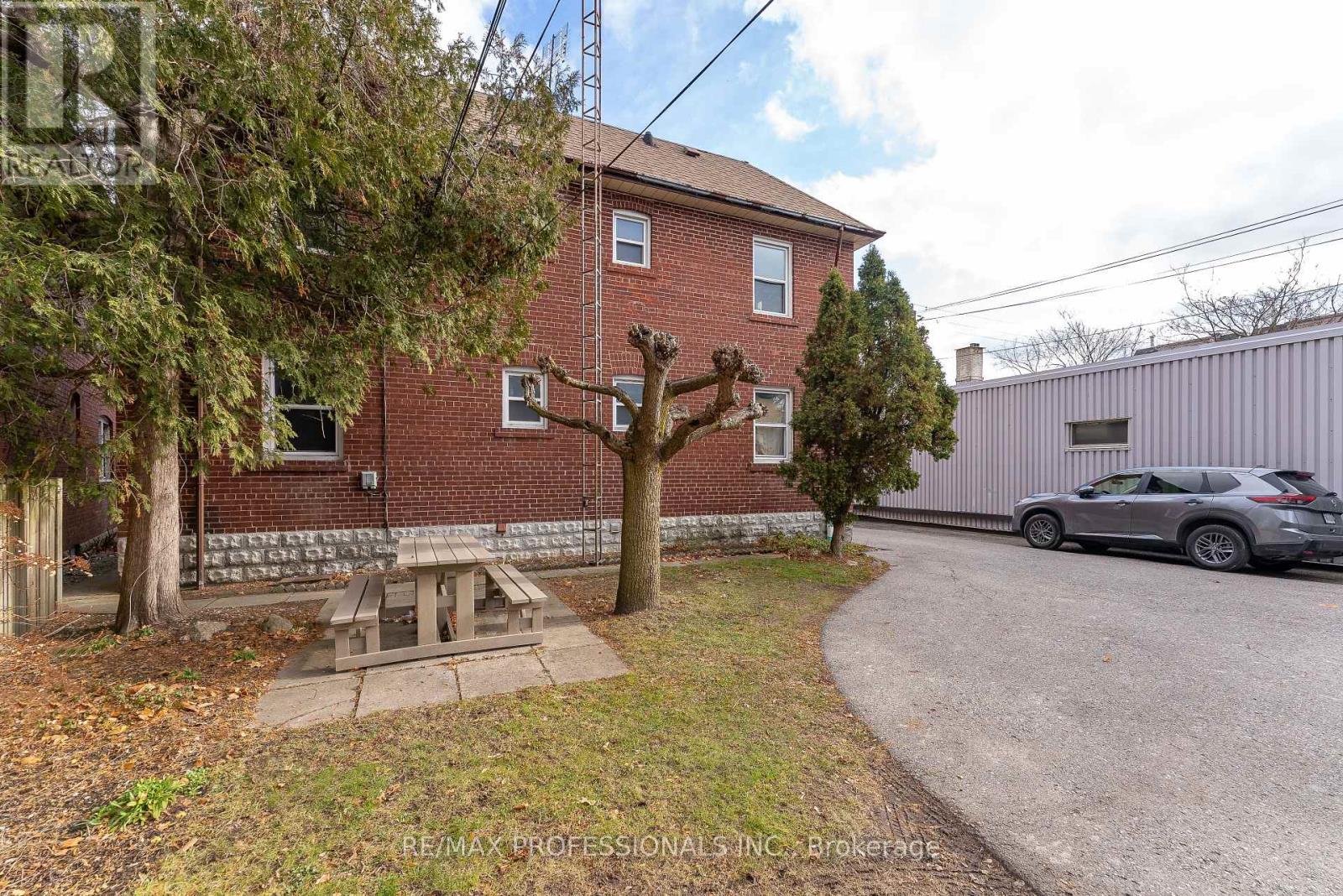Upper - 310 Jane Street Toronto, Ontario M6S 3Z4
$2,750 Monthly
Welcome to 310 Jane Street - Upper Level, a spacious 2-bedroom apartment in a well-maintained, purpose-built duplex located in the heart of Baby Point Gates-Upper Bloor West Village! This charming unit has been freshly painted and features inviting curb appeal, hardwood floors, a combined living and dining area with a decorative fireplace and large windows, an updated kitchen, two generously sized bedrooms and a stylish four-piece bathroom. Ideally situated near top-rated schools, including coveted Runnymede Public School with French Immersion and Humberside Collegiate. Walk to the vibrant shops, cafes, and restaurants of Baby Point Gates and Bloor West Village and the nearby Humber River Parkland with trails and green spaces. With a walk score of 87, Bike Score of 81, easy access to the subway and all the conveniences of urban living, this home is your gateway to one of Toronto's most desirable neighbourhoods! (id:24801)
Property Details
| MLS® Number | W11903144 |
| Property Type | Single Family |
| Community Name | Lambton Baby Point |
| AmenitiesNearBy | Public Transit, Park, Schools |
| ParkingSpaceTotal | 1 |
Building
| BathroomTotal | 1 |
| BedroomsAboveGround | 2 |
| BedroomsTotal | 2 |
| Amenities | Separate Electricity Meters |
| ConstructionStyleAttachment | Semi-detached |
| CoolingType | Wall Unit |
| ExteriorFinish | Brick |
| FireplacePresent | Yes |
| FlooringType | Hardwood, Tile |
| FoundationType | Block |
| HeatingFuel | Natural Gas |
| HeatingType | Hot Water Radiator Heat |
| StoriesTotal | 2 |
| Type | House |
| UtilityWater | Municipal Water |
Parking
| Detached Garage |
Land
| Acreage | No |
| LandAmenities | Public Transit, Park, Schools |
| Sewer | Sanitary Sewer |
Rooms
| Level | Type | Length | Width | Dimensions |
|---|---|---|---|---|
| Second Level | Living Room | 5.23 m | 3.42 m | 5.23 m x 3.42 m |
| Second Level | Dining Room | 5.23 m | 3.42 m | 5.23 m x 3.42 m |
| Second Level | Kitchen | 4.16 m | 2.55 m | 4.16 m x 2.55 m |
| Second Level | Primary Bedroom | 4.16 m | 3.31 m | 4.16 m x 3.31 m |
| Second Level | Bedroom 2 | 3.11 m | 2.76 m | 3.11 m x 2.76 m |
Interested?
Contact us for more information
Markian Silecky
Broker
4242 Dundas St W Unit 9
Toronto, Ontario M8X 1Y6





































