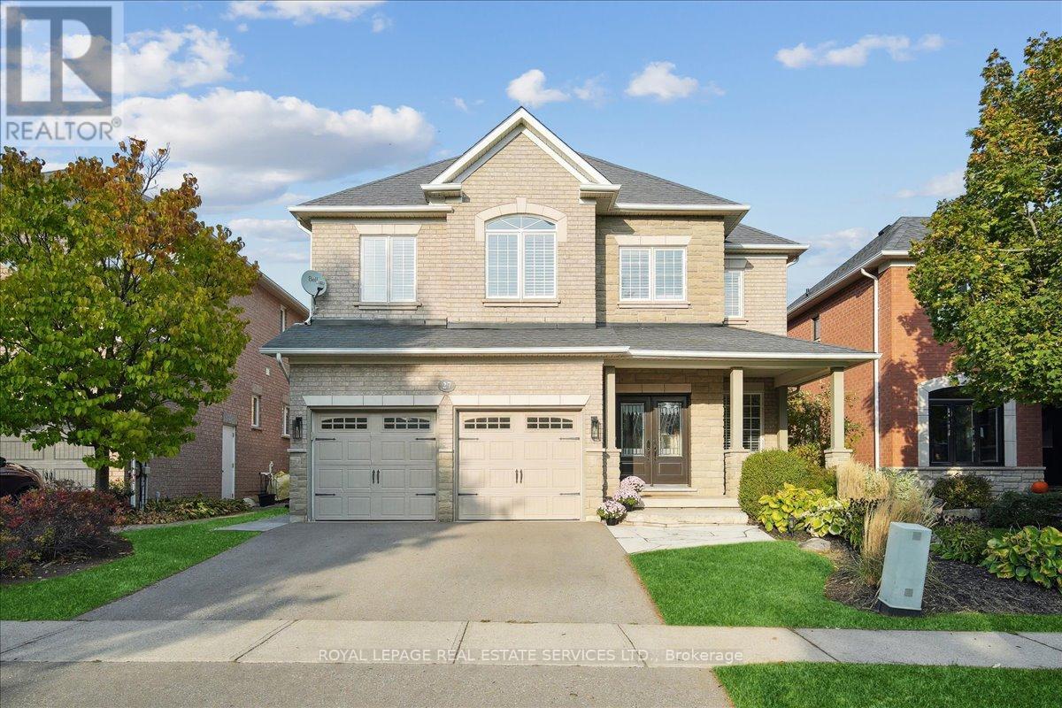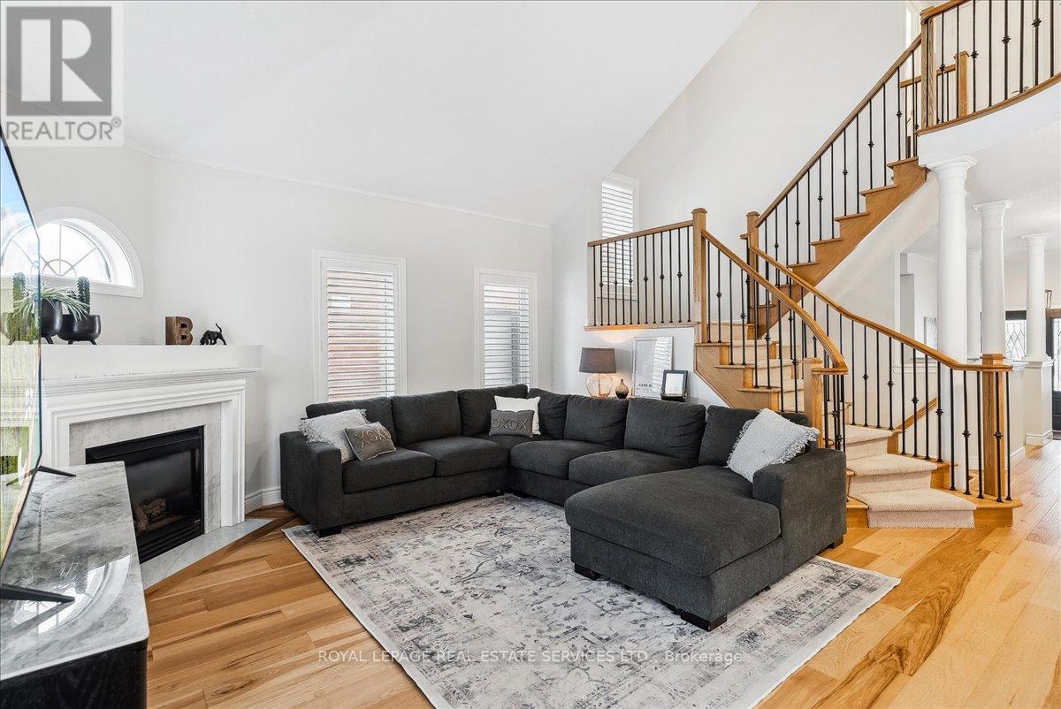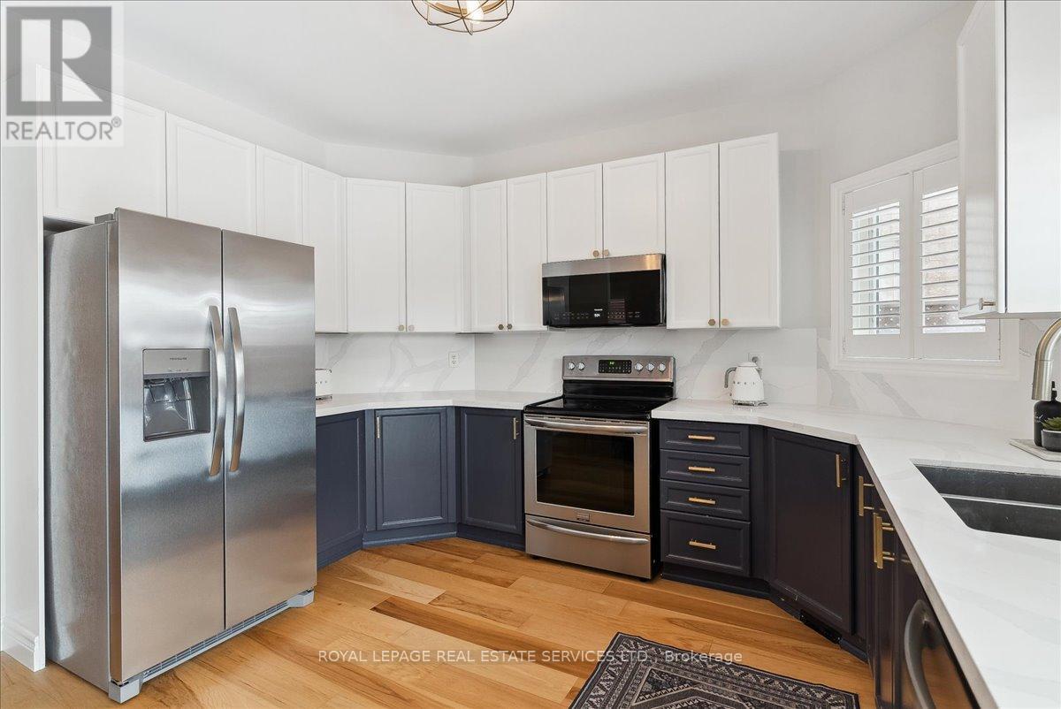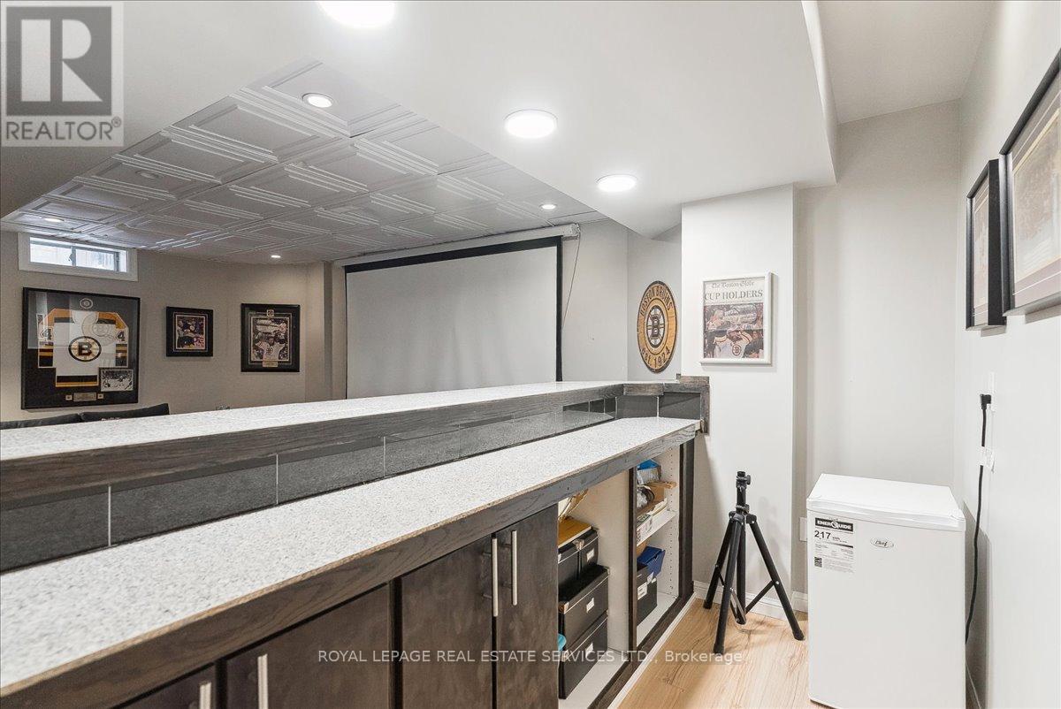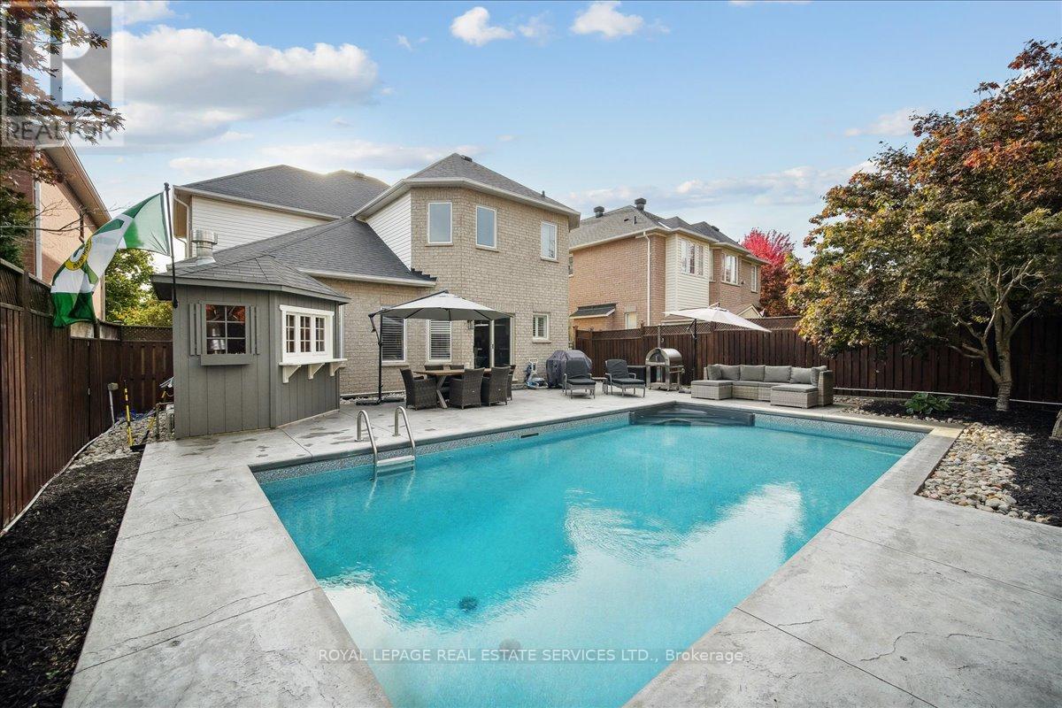27 Stonebrook Crescent Halton Hills, Ontario L7G 6E5
$1,725,900
This stunning two-storey detached home in Halton Hills combines elegance, functionality, and modern upgrades. The main floor boasts hardwood floors throughout, an open-concept living room/office, a sophisticated dining room with a waffle ceiling, family room with gas fireplace and vaulted ceilings, bright kitchen featuring quartz countertops, a large island, stainless steel appliances, butlers pantry and a fabulous walk-in pantry. Upstairs, the spacious primary bedroom includes a walk-in closet and luxurious ensuite with a double vanity and large glass shower. Complemented by three additional bedrooms with ample storage and a main bathroom. The finished basement, perfect for entertaining, includes a large recreation room with home theatre, built-in bar, gym, additional bedroom, and a modern 3-piece bathroom. Outside, enjoy a beautiful heated inground salt water pool, and plenty of room to lounge and entertain. With thoughtful updates and attention to detail throughout, this home is an exceptional opportunity in the desirable neighbourhood of Stewarts Mill. (id:24801)
Property Details
| MLS® Number | W11902929 |
| Property Type | Single Family |
| Community Name | Georgetown |
| ParkingSpaceTotal | 4 |
| PoolType | Inground Pool |
Building
| BathroomTotal | 4 |
| BedroomsAboveGround | 4 |
| BedroomsBelowGround | 1 |
| BedroomsTotal | 5 |
| Appliances | Dishwasher, Dryer, Microwave, Refrigerator, Stove, Washer, Window Coverings |
| BasementDevelopment | Finished |
| BasementType | Full (finished) |
| ConstructionStyleAttachment | Detached |
| CoolingType | Central Air Conditioning |
| ExteriorFinish | Brick |
| FireplacePresent | Yes |
| FoundationType | Poured Concrete |
| HalfBathTotal | 1 |
| HeatingFuel | Natural Gas |
| HeatingType | Forced Air |
| StoriesTotal | 2 |
| SizeInterior | 2499.9795 - 2999.975 Sqft |
| Type | House |
| UtilityWater | Municipal Water |
Parking
| Garage |
Land
| Acreage | No |
| Sewer | Sanitary Sewer |
| SizeDepth | 110 Ft ,4 In |
| SizeFrontage | 44 Ft |
| SizeIrregular | 44 X 110.4 Ft |
| SizeTotalText | 44 X 110.4 Ft |
| ZoningDescription | Ldr1-3 |
Rooms
| Level | Type | Length | Width | Dimensions |
|---|---|---|---|---|
| Second Level | Primary Bedroom | 5.69 m | 4.32 m | 5.69 m x 4.32 m |
| Second Level | Bedroom | 3.33 m | 3.81 m | 3.33 m x 3.81 m |
| Second Level | Bedroom 2 | 3.53 m | 3.02 m | 3.53 m x 3.02 m |
| Second Level | Bedroom 3 | 5.41 m | 4.04 m | 5.41 m x 4.04 m |
| Basement | Exercise Room | 3.66 m | 4.6 m | 3.66 m x 4.6 m |
| Basement | Bedroom | 3.07 m | 4.29 m | 3.07 m x 4.29 m |
| Basement | Recreational, Games Room | 7.34 m | 7.7 m | 7.34 m x 7.7 m |
| Main Level | Office | 3.53 m | 3.86 m | 3.53 m x 3.86 m |
| Main Level | Dining Room | 4.6 m | 3.63 m | 4.6 m x 3.63 m |
| Main Level | Living Room | 4.65 m | 4.65 m | 4.65 m x 4.65 m |
| Main Level | Kitchen | 2.46 m | 3.86 m | 2.46 m x 3.86 m |
| Main Level | Eating Area | 3.28 m | 3.86 m | 3.28 m x 3.86 m |
Interested?
Contact us for more information
Anabela Bernardino
Salesperson


