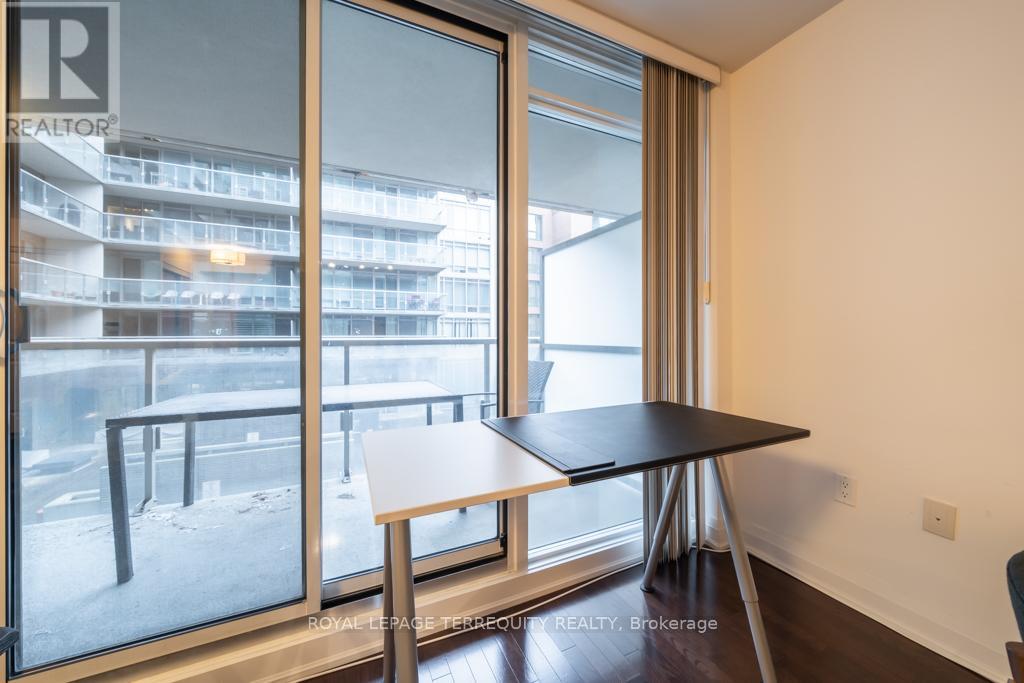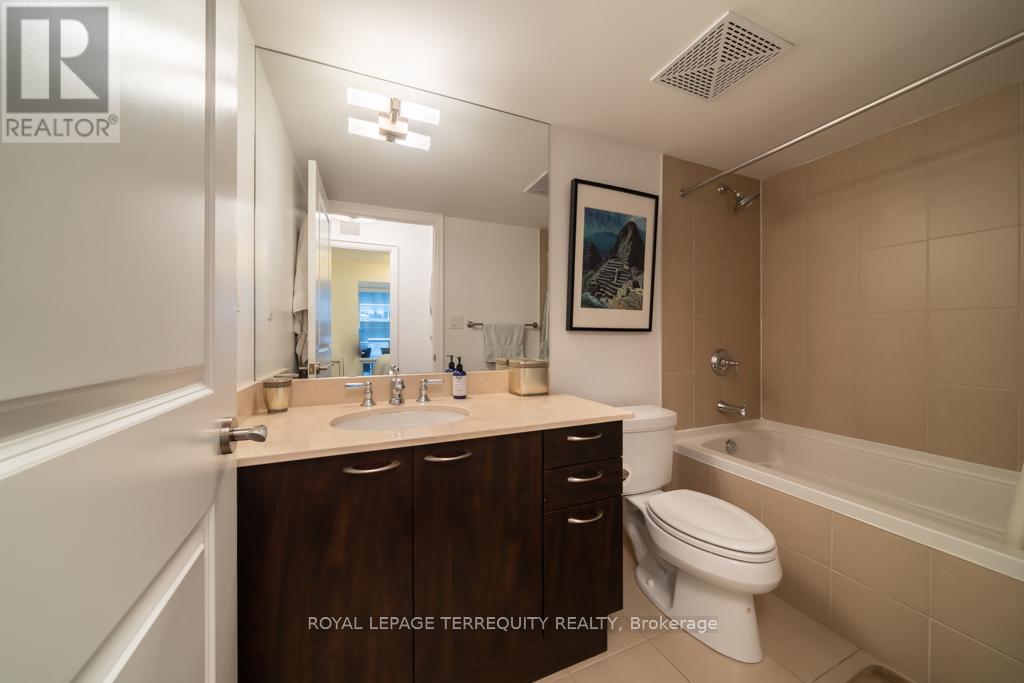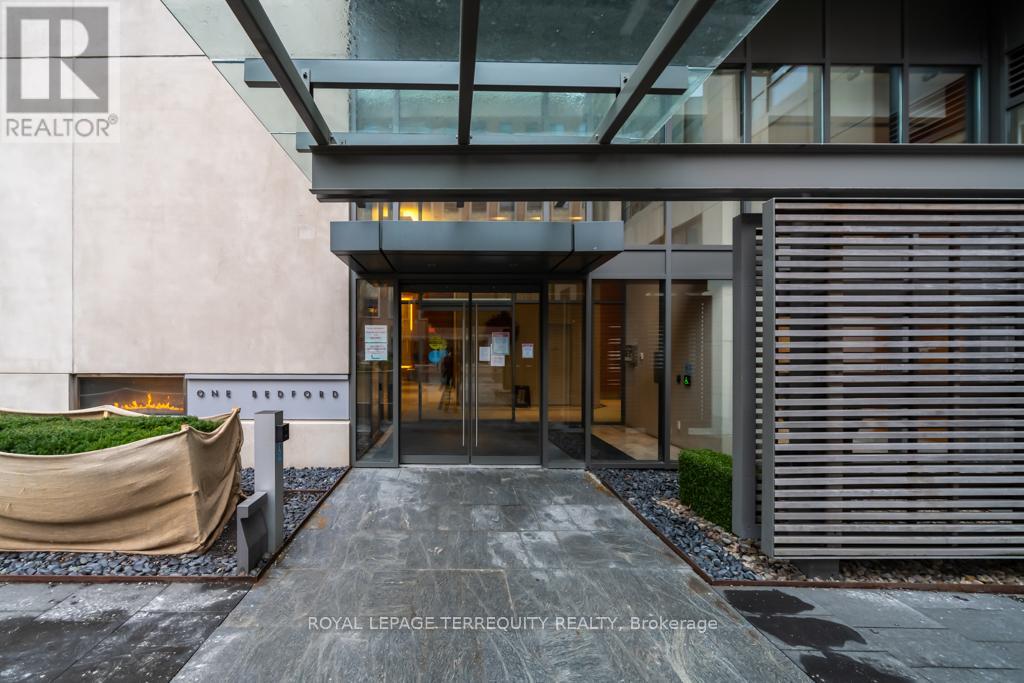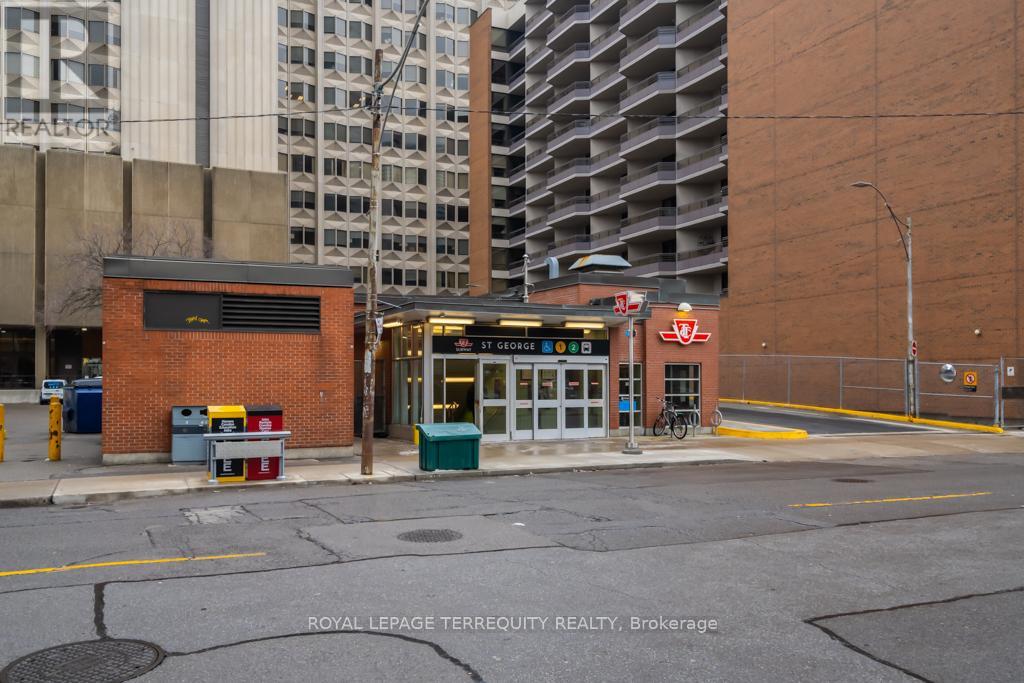302 - 1 Bedford Road Toronto, Ontario M5R 2B5
$2,850 Monthly
Welcome to One Bedford at Bloor! Suite 302 is an elegant and modern one-bedroom residence featuring soaring ceilings and expansive wall-to-wall, floor-to-ceiling windows that flood the space with natural light. The oversized balcony stretches the full width of the unit, offering a serene view of the building's courtyard. The sleek, contemporary kitchen boasts a breakfast bar, integrated and stainless steel appliances, a double sink, and granite countertops perfect for culinary enthusiasts. The generously sized bedroom includes a walk-in closet for ample storage. This well-designed layout is both functional and stylish, complemented by an unbeatable location. Just steps from the subway, University of Toronto, Varsity Centre, and The ROM, and only minutes from Yorkvilles premier shops and dining. Included with the unit are one parking spot and one locker, providing added convenience. Freshly painted & cleaned! **** EXTRAS **** Building amenities include concierge, exercise room/gym, indoor pool + sauna, party room & terrace with BBQ's. (id:24801)
Property Details
| MLS® Number | C11902863 |
| Property Type | Single Family |
| Community Name | Annex |
| Amenities Near By | Public Transit |
| Community Features | Pets Not Allowed |
| Features | Balcony |
| Parking Space Total | 1 |
Building
| Bathroom Total | 1 |
| Bedrooms Above Ground | 1 |
| Bedrooms Total | 1 |
| Amenities | Security/concierge, Exercise Centre, Party Room, Sauna, Storage - Locker |
| Appliances | Dishwasher, Dryer, Hood Fan, Microwave, Refrigerator, Stove, Washer |
| Cooling Type | Central Air Conditioning |
| Exterior Finish | Concrete |
| Flooring Type | Carpeted, Tile |
| Heating Fuel | Natural Gas |
| Heating Type | Forced Air |
| Size Interior | 600 - 699 Ft2 |
| Type | Apartment |
Parking
| Underground |
Land
| Acreage | No |
| Land Amenities | Public Transit |
Rooms
| Level | Type | Length | Width | Dimensions |
|---|---|---|---|---|
| Main Level | Living Room | 5.1 m | 3.89 m | 5.1 m x 3.89 m |
| Main Level | Dining Room | 5.1 m | 3.89 m | 5.1 m x 3.89 m |
| Main Level | Kitchen | 3.89 m | 2.64 m | 3.89 m x 2.64 m |
| Main Level | Bedroom | 3.01 m | 3.54 m | 3.01 m x 3.54 m |
| Main Level | Bathroom | 2.77 m | 1.45 m | 2.77 m x 1.45 m |
https://www.realtor.ca/real-estate/27758224/302-1-bedford-road-toronto-annex-annex
Contact Us
Contact us for more information
Rachel Currey
Broker
www.youtube.com/embed/VFZSMy78qrs
linktr.ee/RachelCurreyRealEstate
www.facebook.com/rachelcurreyrealestate
www.linkedin.com/in/rachelncurrey/
3082 Bloor St., W.
Toronto, Ontario M8X 1C8
(416) 231-5000
(416) 233-2713






























