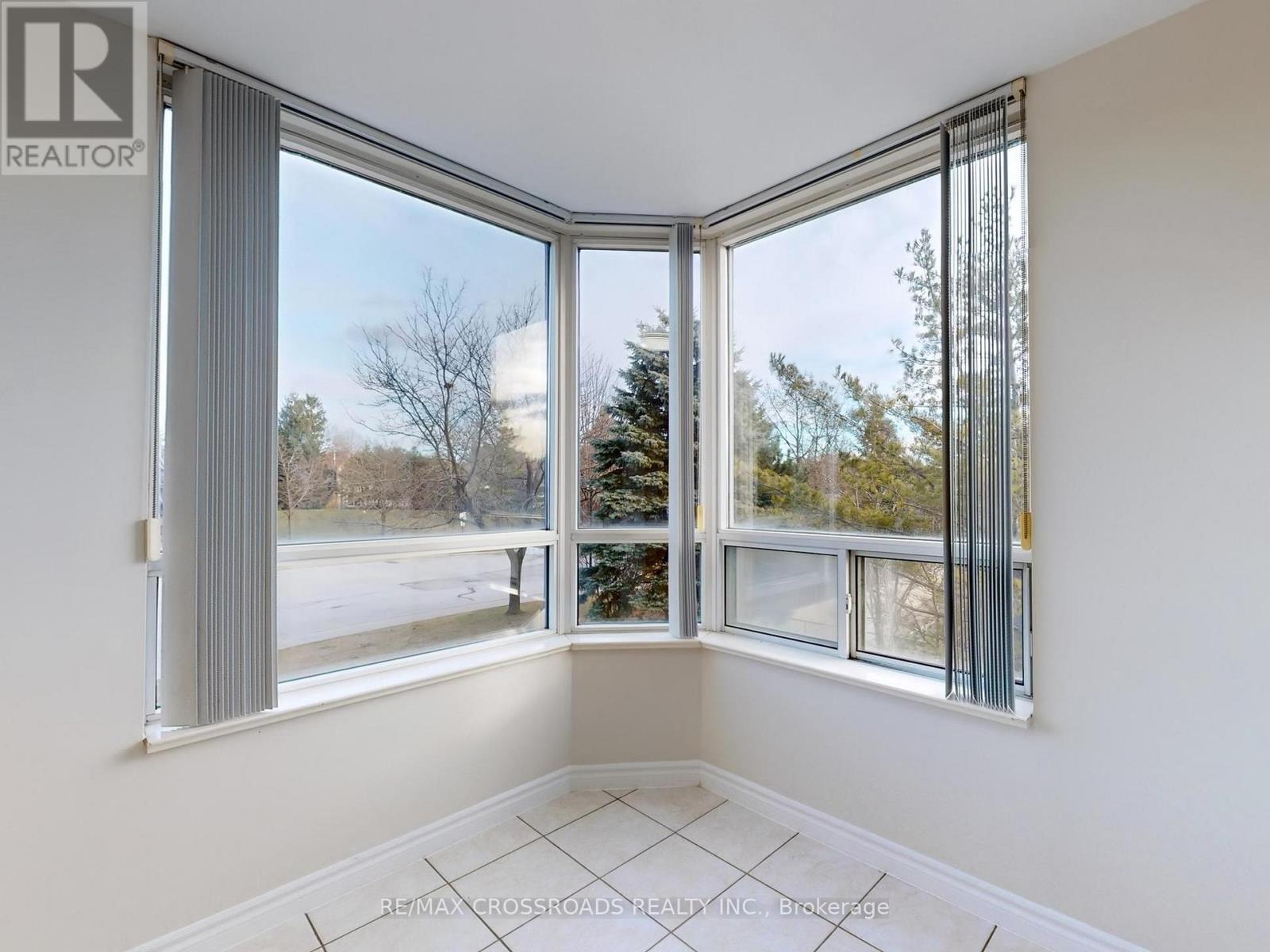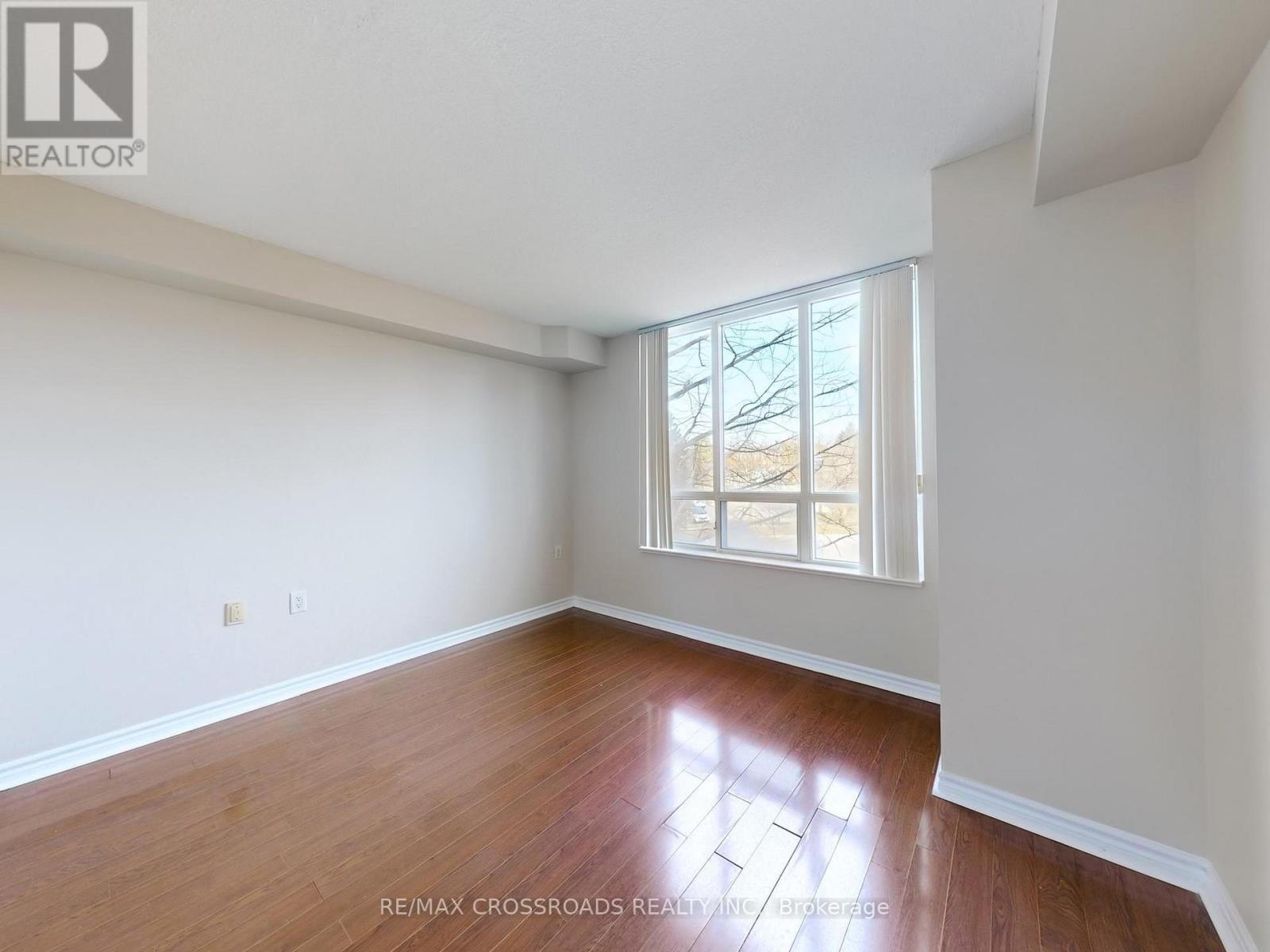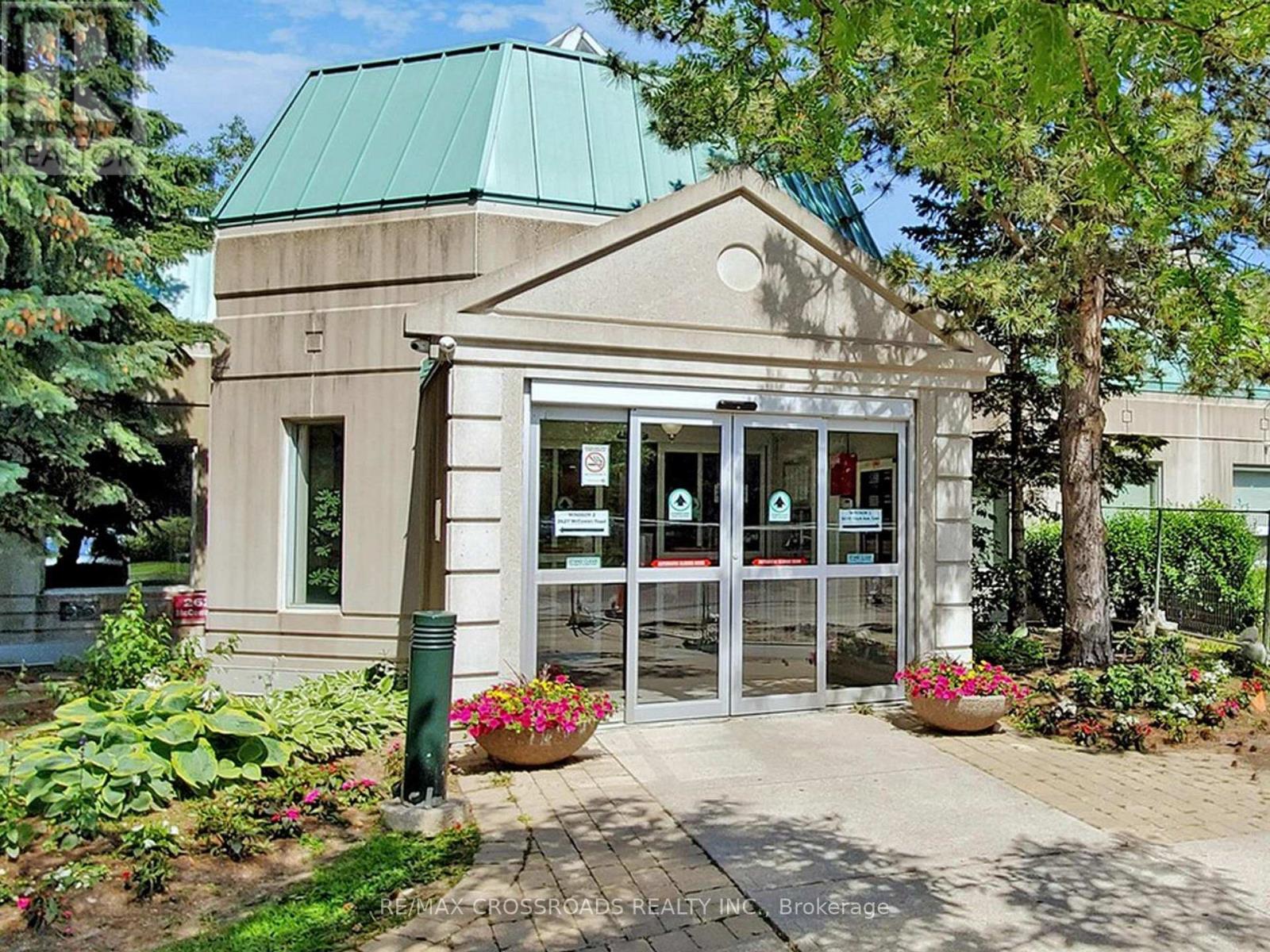212 - 2627 Mccowan Road Toronto, Ontario M1S 5T1
$2,800 Monthly
Welcome to the prestigious **Monarch**-built luxury condo building! This **sun-filled, southeast corner unit** offers a bright and inviting layout, featuring a **corner kitchen with a window** and a **split bedroom design** for optimal privacy. Enjoy the modern touch of **laminate flooring**, freshly painted interiors, and a brand-new dishwasher. The building boasts impressive amenities, including a **landscaped garden**, **tennis court**, and **24-hour concierge service**, along with stunning facilities to elevate your lifestyle. Conveniently located with **Finch TTC at your doorstep**, **Woodside Mall** just across the road, and only minutes to **Highway 401**. Dont miss this opportunity to own in one of the city's most sought-after locations! (id:24801)
Property Details
| MLS® Number | E11902981 |
| Property Type | Single Family |
| Community Name | Agincourt North |
| CommunityFeatures | Pet Restrictions |
| Features | In Suite Laundry |
| ParkingSpaceTotal | 1 |
| PoolType | Indoor Pool |
| Structure | Tennis Court |
Building
| BathroomTotal | 2 |
| BedroomsAboveGround | 2 |
| BedroomsBelowGround | 1 |
| BedroomsTotal | 3 |
| Amenities | Visitor Parking, Exercise Centre, Party Room, Security/concierge |
| Appliances | Blinds, Dryer, Refrigerator, Stove, Washer |
| CoolingType | Central Air Conditioning |
| ExteriorFinish | Concrete |
| FlooringType | Laminate, Ceramic |
| HeatingFuel | Natural Gas |
| HeatingType | Forced Air |
| SizeInterior | 999.992 - 1198.9898 Sqft |
| Type | Apartment |
Parking
| Underground |
Land
| Acreage | No |
Rooms
| Level | Type | Length | Width | Dimensions |
|---|---|---|---|---|
| Flat | Living Room | 5.55 m | 3.03 m | 5.55 m x 3.03 m |
| Flat | Dining Room | 3.09 m | 2.46 m | 3.09 m x 2.46 m |
| Flat | Kitchen | 3.15 m | 2.95 m | 3.15 m x 2.95 m |
| Flat | Bedroom | 3.52 m | 3.35 m | 3.52 m x 3.35 m |
| Flat | Bedroom 2 | 3.24 m | 2.85 m | 3.24 m x 2.85 m |
| Flat | Den | 2.4 m | 2.37 m | 2.4 m x 2.37 m |
Interested?
Contact us for more information
Yathavann Selvarajah
Salesperson
208 - 8901 Woodbine Ave
Markham, Ontario L3R 9Y4










































