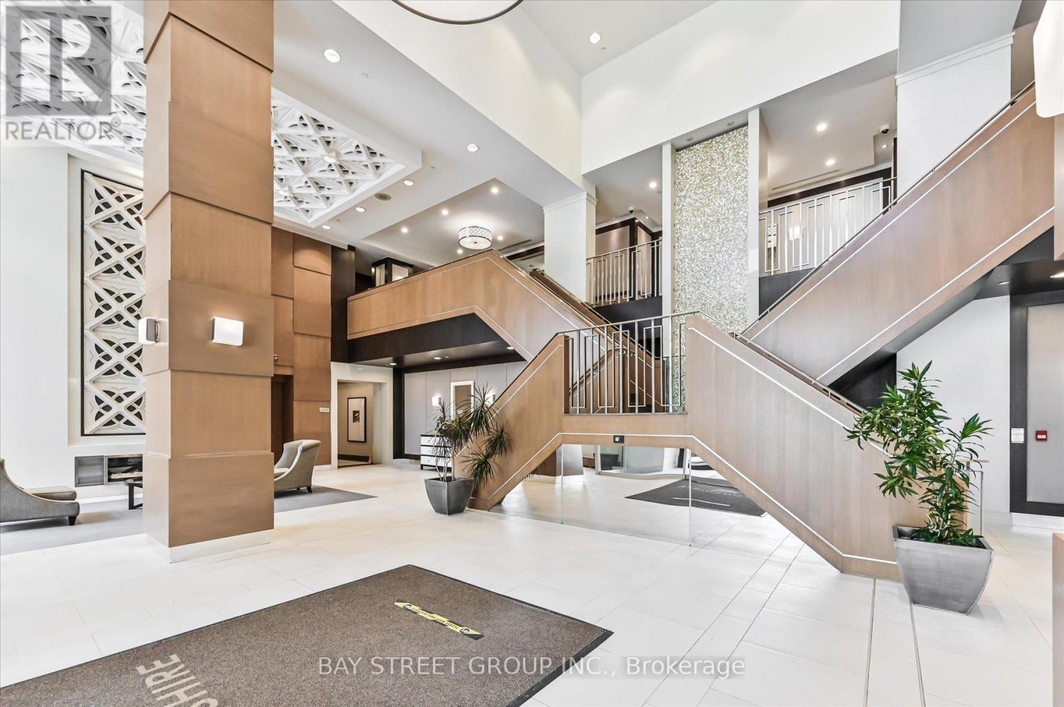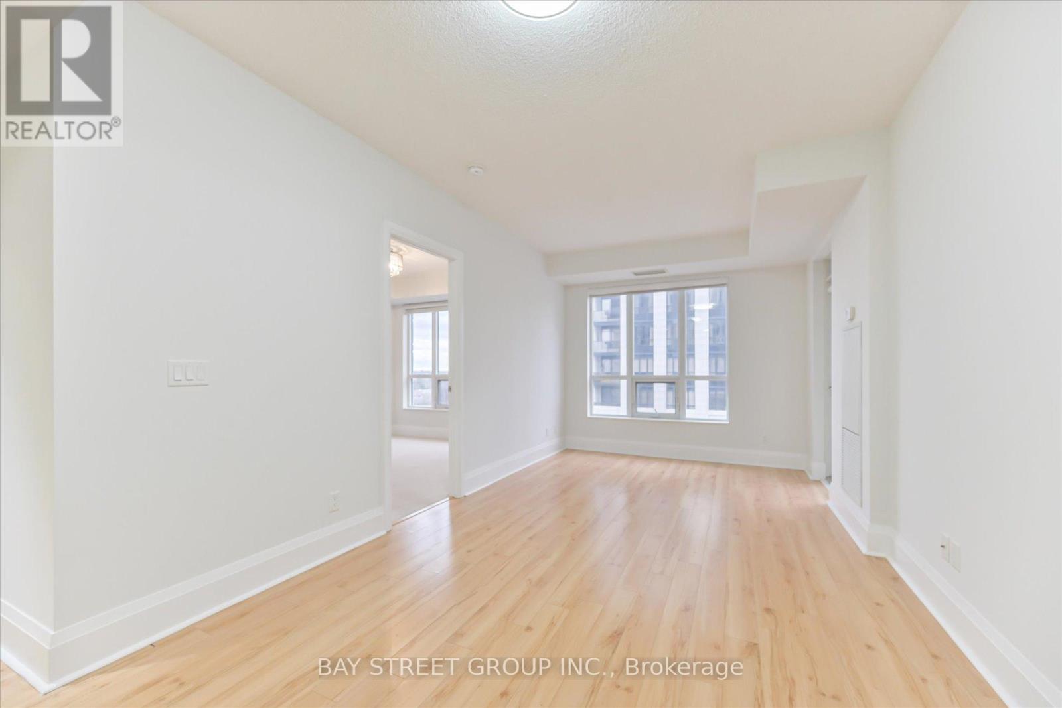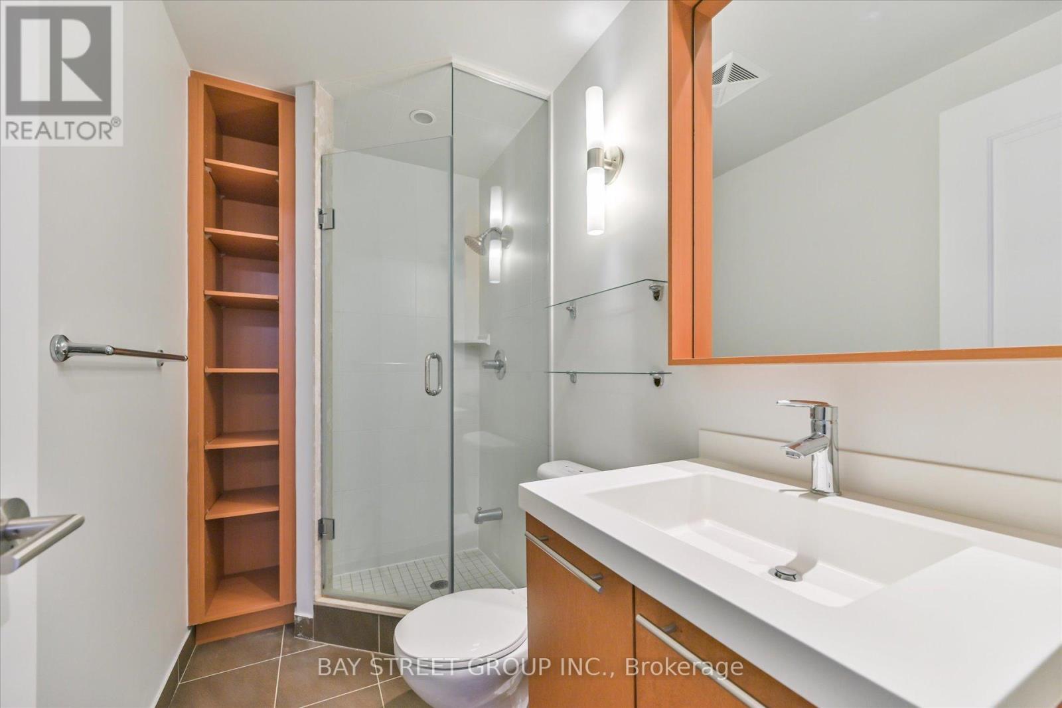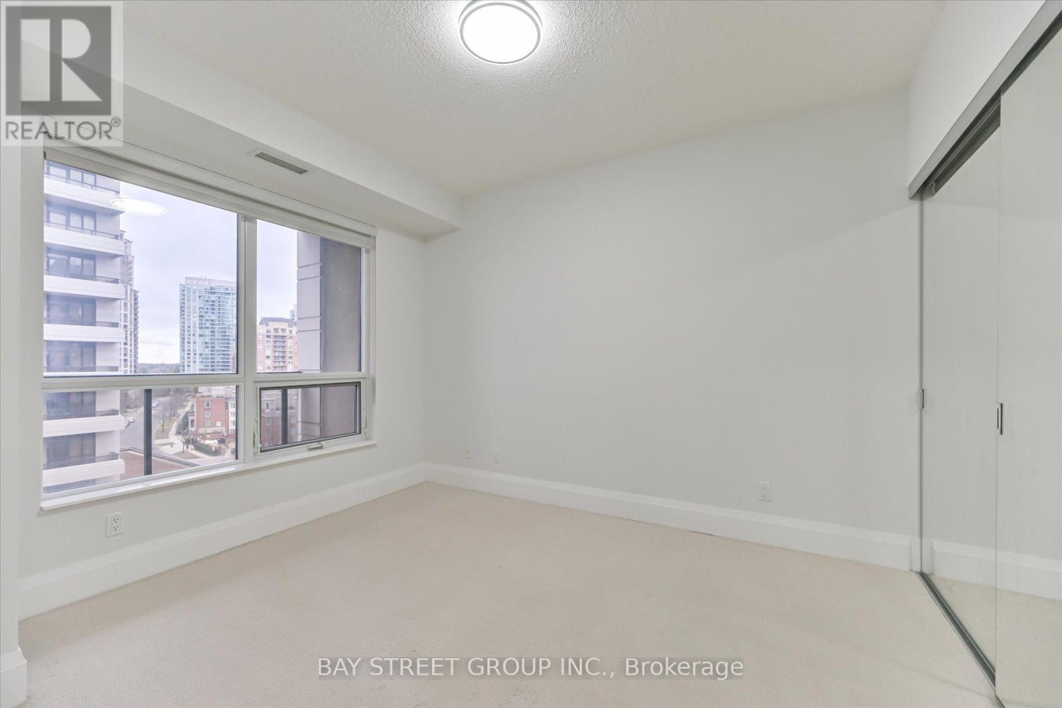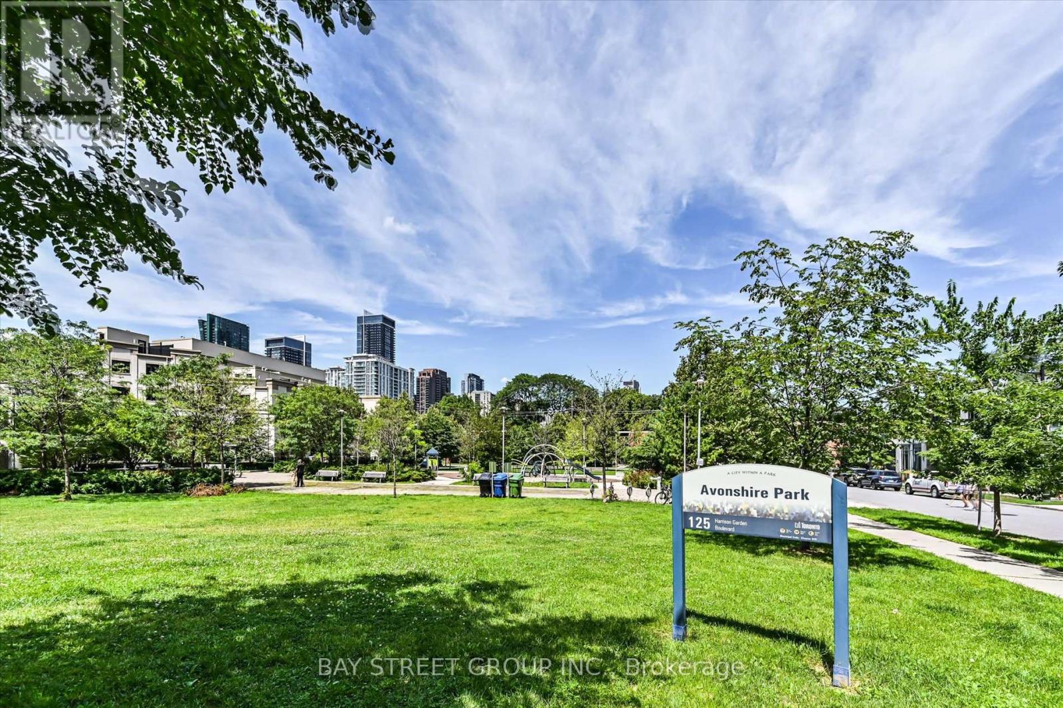815 - 100 Harrison Garden Boulevard Toronto, Ontario M2M 0C2
2 Bedroom
2 Bathroom
799.9932 - 898.9921 sqft
Indoor Pool
Central Air Conditioning
Forced Air
$749,000Maintenance, Common Area Maintenance, Insurance, Parking
$566.12 Monthly
Maintenance, Common Area Maintenance, Insurance, Parking
$566.12 MonthlyAvonshire - Tridel Built Luxury Condo, Minutes To 401, Stainless Steel Appliances In Kitchen, 9 Ft. Ceiling, 24 Hour Concierge, Facilities - Indoor Pool, Sauna, Gym, Theatre, Party Room, Library, Shuttle Bus To Sub-Way In Busy Hours **** EXTRAS **** Existing Electrical Light Fixtures, Fridge, Stove, Dishwasher, Hood & Microwave, Washer & Dryer, Vertical Blinds (id:24801)
Property Details
| MLS® Number | C11903005 |
| Property Type | Single Family |
| Community Name | Willowdale East |
| CommunityFeatures | Pet Restrictions |
| Features | Balcony |
| ParkingSpaceTotal | 1 |
| PoolType | Indoor Pool |
Building
| BathroomTotal | 2 |
| BedroomsAboveGround | 2 |
| BedroomsTotal | 2 |
| Amenities | Security/concierge, Exercise Centre, Party Room, Sauna |
| Appliances | Intercom |
| CoolingType | Central Air Conditioning |
| ExteriorFinish | Concrete |
| FlooringType | Laminate, Carpeted |
| HeatingFuel | Natural Gas |
| HeatingType | Forced Air |
| SizeInterior | 799.9932 - 898.9921 Sqft |
| Type | Apartment |
Parking
| Underground |
Land
| Acreage | No |
| ZoningDescription | Residential |
Rooms
| Level | Type | Length | Width | Dimensions |
|---|---|---|---|---|
| Main Level | Living Room | 7.06 m | 3.05 m | 7.06 m x 3.05 m |
| Main Level | Dining Room | 7.06 m | 3.05 m | 7.06 m x 3.05 m |
| Main Level | Primary Bedroom | 3.66 m | 3.05 m | 3.66 m x 3.05 m |
| Main Level | Bedroom 2 | 3.66 m | 3.05 m | 3.66 m x 3.05 m |
| Main Level | Kitchen | 3.09 m | 2.39 m | 3.09 m x 2.39 m |
Interested?
Contact us for more information
Kevin Cen
Salesperson
Bay Street Group Inc.
8300 Woodbine Ave Ste 500
Markham, Ontario L3R 9Y7
8300 Woodbine Ave Ste 500
Markham, Ontario L3R 9Y7







