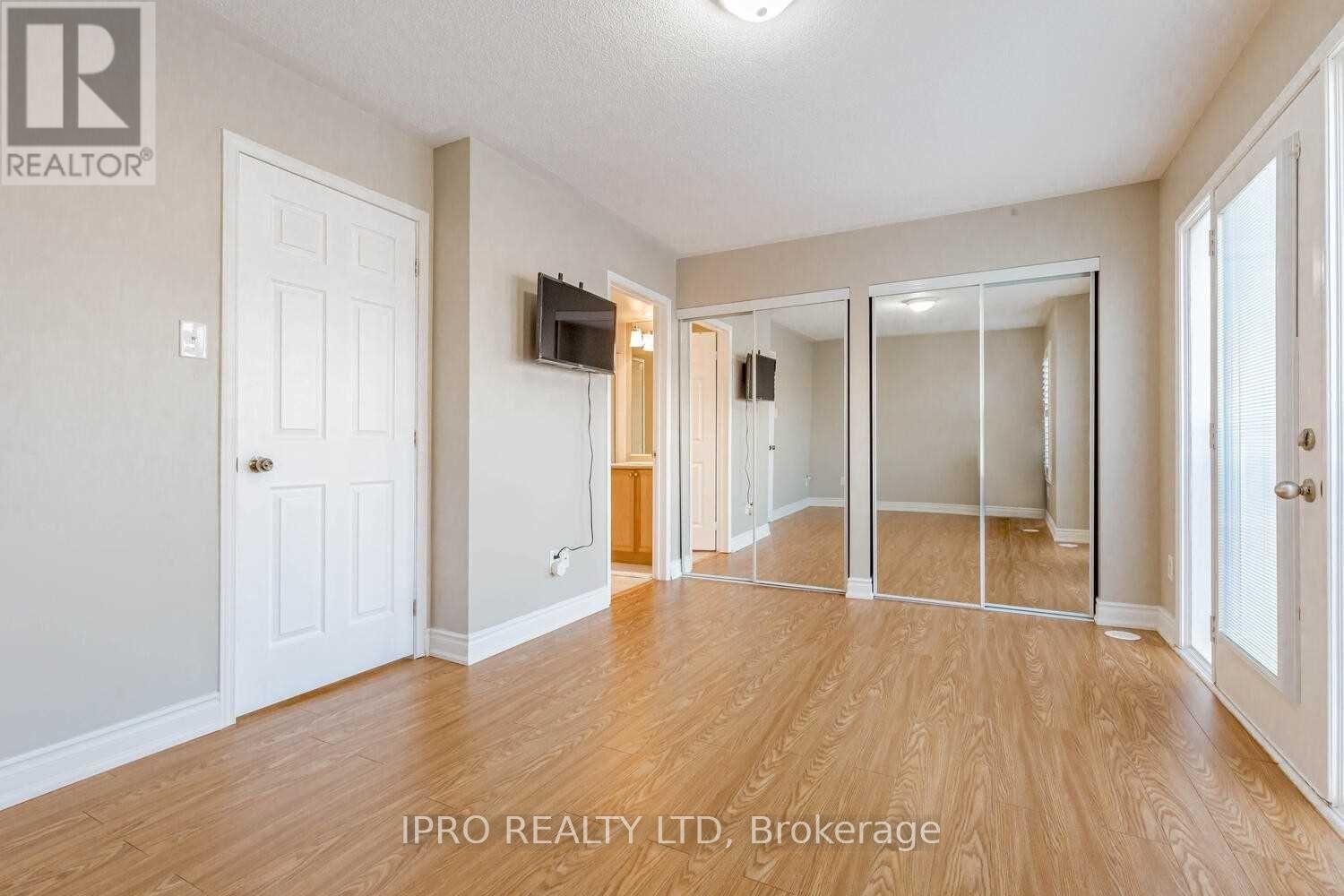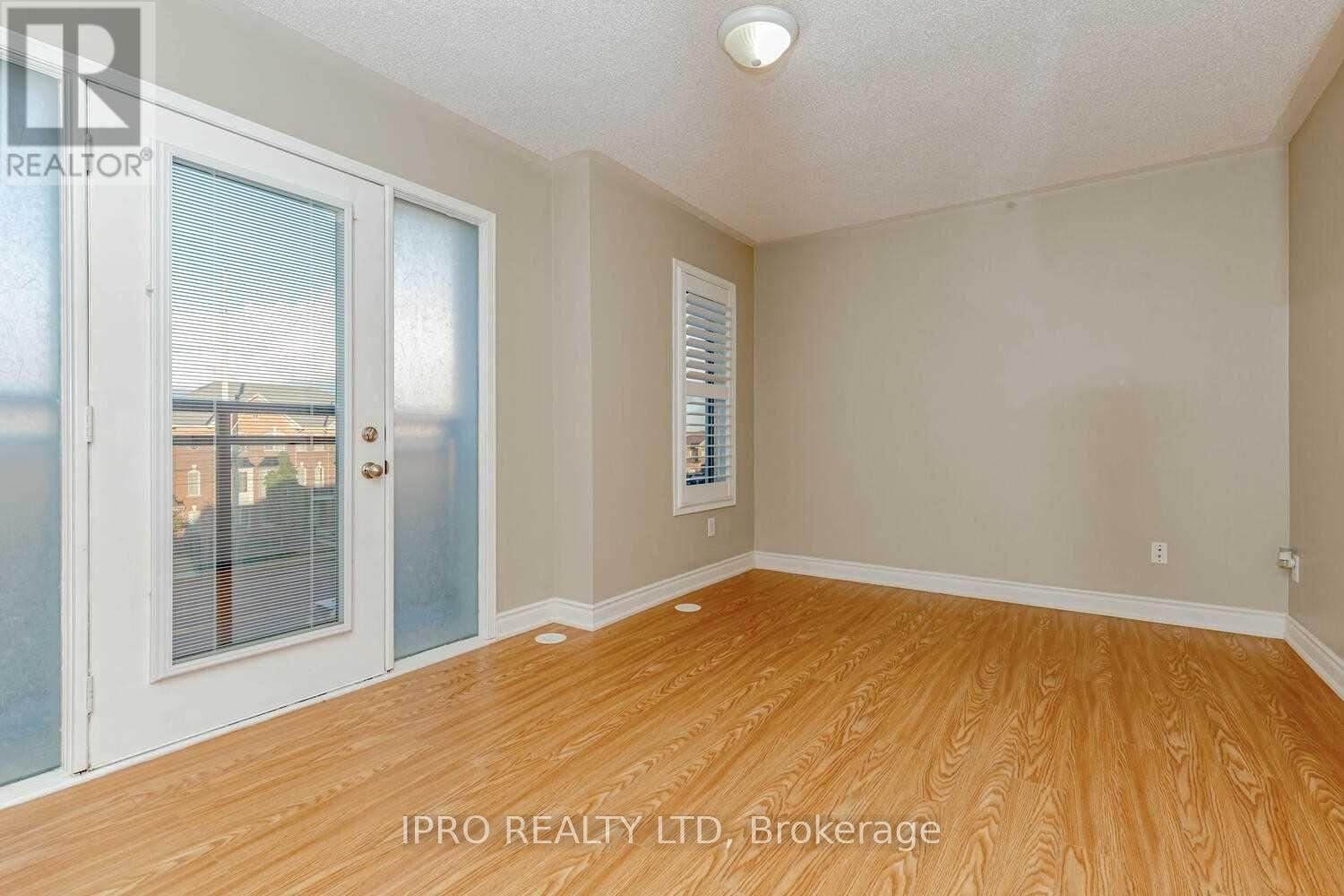51 - 60 Fairwood Circle Brampton, Ontario L6R 0Y6
$2,800 Monthly
Looking for a stylish and convenient townhouse in Brampton? Look no further! This beautiful 2-bedroom, 2.5 -bathroom gem boasts a spacious open-concept design, perfect for modern living. The large kitchen offers ample pantry space, while the huge living room opens onto an expansive 189 sq ft terrace. Upstairs, you'll find two bedrooms, each with its own ensuite bathroom, and one with charming French balcony. Located in family-friendly community, this home is just steps from top schools, parks, shopping centers, highway 410. Don't miss out! Option to rent furnished available. The tenant is responsible for all the utilities and hot water rental. (id:24801)
Property Details
| MLS® Number | W11903011 |
| Property Type | Single Family |
| Community Name | Sandringham-Wellington |
| CommunityFeatures | Pets Not Allowed |
| Features | Balcony, Carpet Free |
| ParkingSpaceTotal | 1 |
Building
| BathroomTotal | 3 |
| BedroomsAboveGround | 2 |
| BedroomsTotal | 2 |
| Appliances | Dishwasher, Dryer, Range, Refrigerator, Stove, Washer |
| CoolingType | Central Air Conditioning |
| ExteriorFinish | Brick Facing |
| FlooringType | Laminate, Ceramic |
| HalfBathTotal | 2 |
| HeatingFuel | Natural Gas |
| HeatingType | Forced Air |
| StoriesTotal | 2 |
| SizeInterior | 1199.9898 - 1398.9887 Sqft |
| Type | Row / Townhouse |
Parking
| Garage |
Land
| Acreage | No |
Rooms
| Level | Type | Length | Width | Dimensions |
|---|---|---|---|---|
| Second Level | Primary Bedroom | 4.68 m | 3.07 m | 4.68 m x 3.07 m |
| Third Level | Bedroom 2 | 4.65 m | 2.93 m | 4.65 m x 2.93 m |
| Main Level | Living Room | 3.7 m | 3 m | 3.7 m x 3 m |
| Main Level | Dining Room | 2.37 m | 3.8 m | 2.37 m x 3.8 m |
| Main Level | Kitchen | 4.33 m | 4.17 m | 4.33 m x 4.17 m |
Interested?
Contact us for more information
Neenad Mehta
Salesperson
272 Queen Street East
Brampton, Ontario L6V 1B9





















