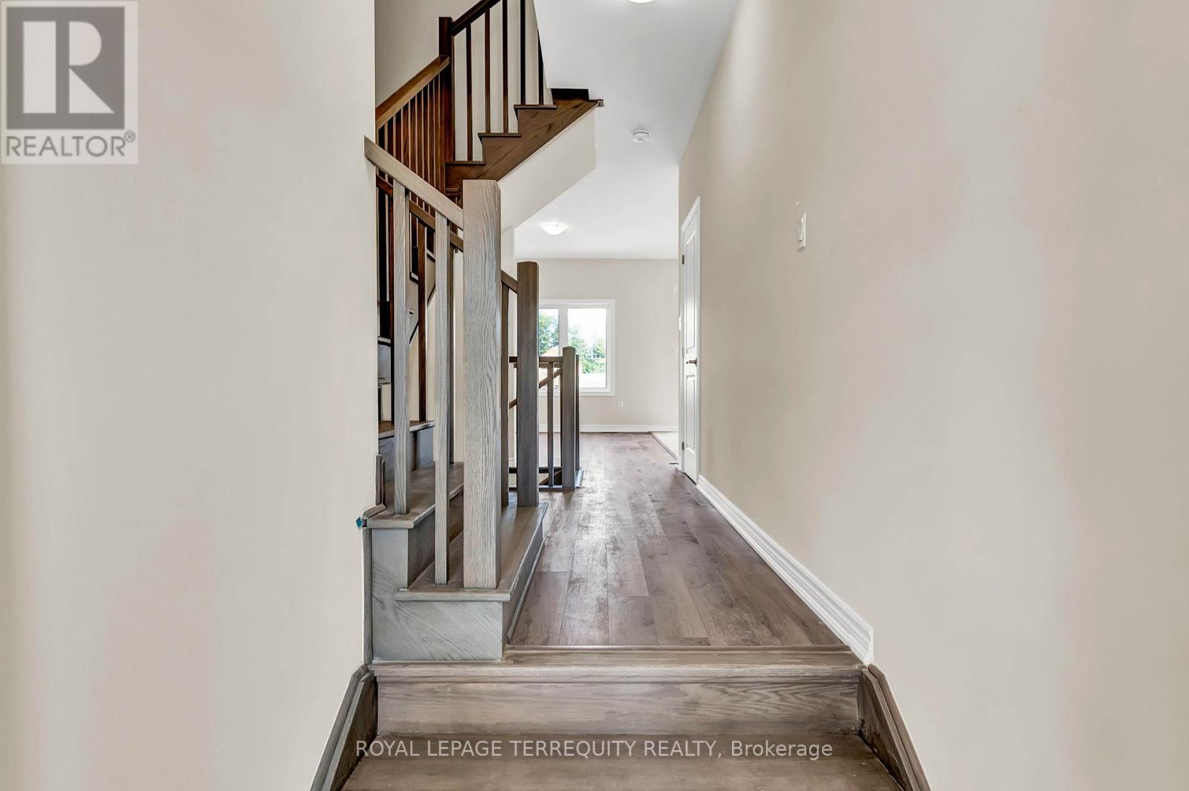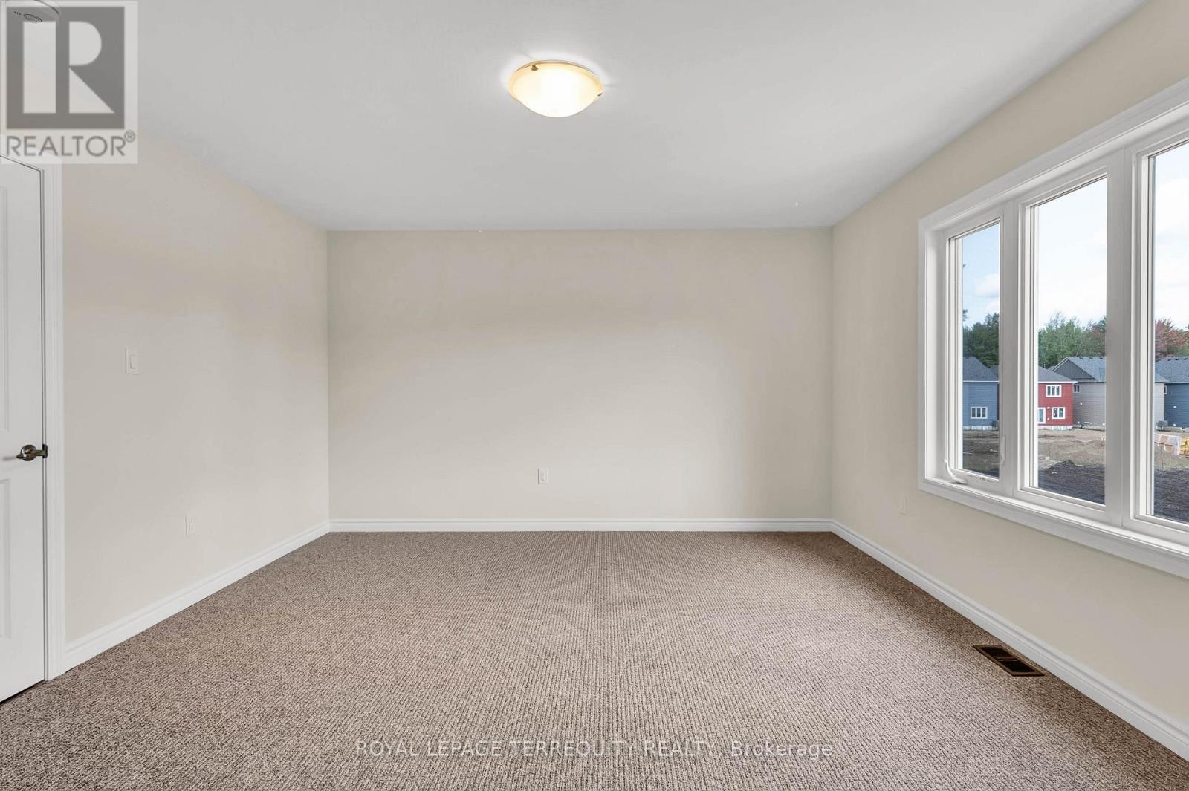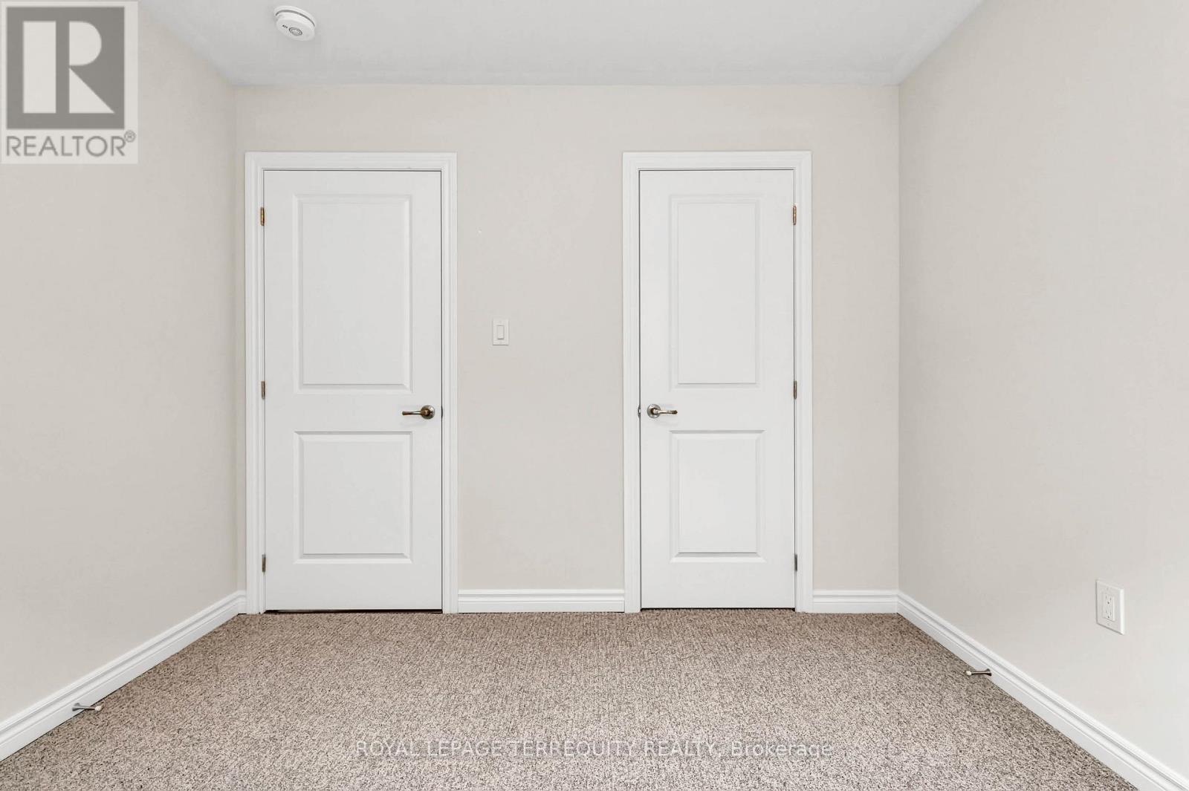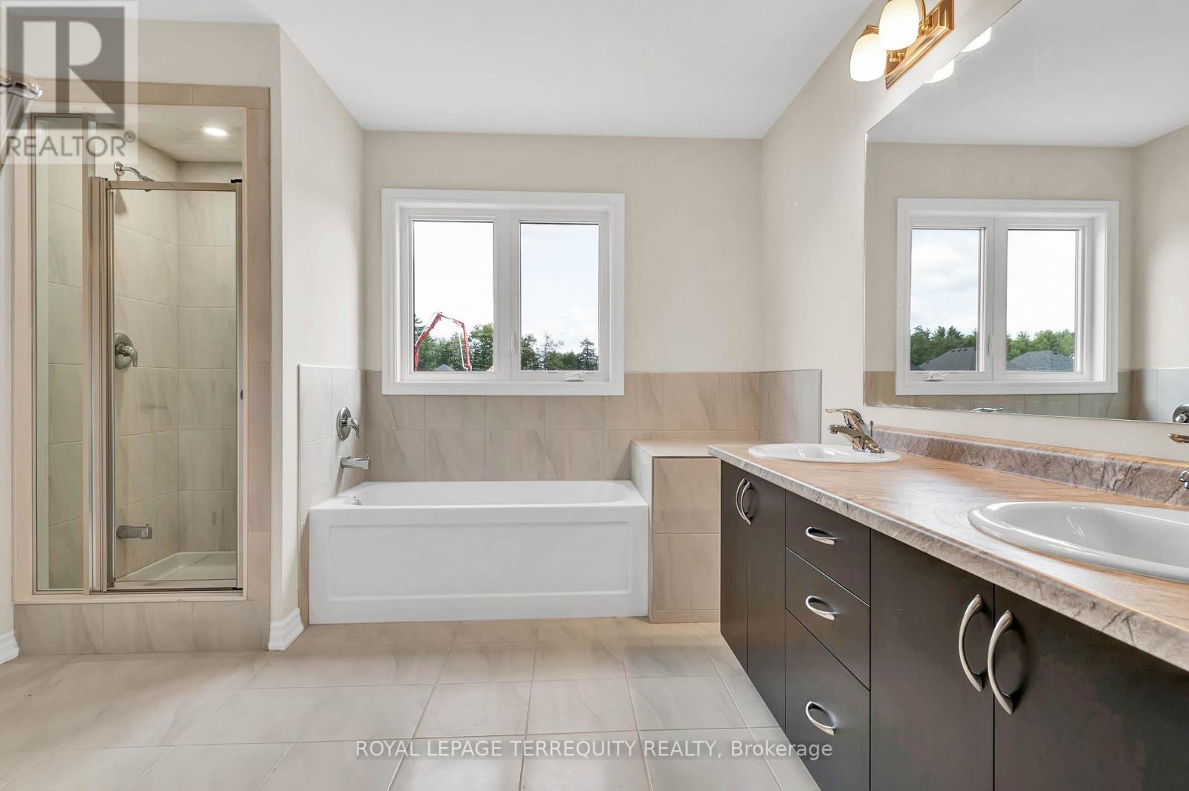230 Beechwood Forest Lane Gravenhurst, Ontario P1P 0H8
3 Bedroom
3 Bathroom
1499.9875 - 1999.983 sqft
Central Air Conditioning
Forced Air
$2,900 Monthly
Welcome To This Brand New Single Detached Home With 3 Bedrooms and 3 Bathrooms In The Heart Of Highly Sought After Gravenhurst- Muskoka . Close To All Amenities: Shops, Restaurants, Coffee Shops, Parks, Schools, Beaches, Library, Golf, Trails & Lake Muskoka.....Don't Miss Your Opportunity To View This Gorgeous Home! (id:24801)
Property Details
| MLS® Number | X11903033 |
| Property Type | Single Family |
| AmenitiesNearBy | Beach, Park, Public Transit, Schools |
| ParkingSpaceTotal | 4 |
Building
| BathroomTotal | 3 |
| BedroomsAboveGround | 3 |
| BedroomsTotal | 3 |
| Appliances | Dishwasher, Dryer, Refrigerator, Stove, Washer |
| BasementDevelopment | Unfinished |
| BasementType | N/a (unfinished) |
| ConstructionStyleAttachment | Detached |
| CoolingType | Central Air Conditioning |
| ExteriorFinish | Brick |
| FlooringType | Vinyl, Carpeted |
| FoundationType | Unknown |
| HalfBathTotal | 1 |
| HeatingFuel | Natural Gas |
| HeatingType | Forced Air |
| StoriesTotal | 2 |
| SizeInterior | 1499.9875 - 1999.983 Sqft |
| Type | House |
| UtilityWater | Municipal Water |
Parking
| Attached Garage |
Land
| AccessType | Highway Access, Public Road |
| Acreage | No |
| LandAmenities | Beach, Park, Public Transit, Schools |
| Sewer | Sanitary Sewer |
| SizeDepth | 165 Ft ,3 In |
| SizeFrontage | 36 Ft ,10 In |
| SizeIrregular | 36.9 X 165.3 Ft |
| SizeTotalText | 36.9 X 165.3 Ft |
Rooms
| Level | Type | Length | Width | Dimensions |
|---|---|---|---|---|
| Second Level | Primary Bedroom | 4.59 m | 3.98 m | 4.59 m x 3.98 m |
| Second Level | Bedroom 2 | 3.06 m | 3.04 m | 3.06 m x 3.04 m |
| Second Level | Bedroom 3 | 3.69 m | 3.06 m | 3.69 m x 3.06 m |
| Main Level | Kitchen | 3.05 m | 3.06 m | 3.05 m x 3.06 m |
| Main Level | Living Room | 4.9 m | 3.98 m | 4.9 m x 3.98 m |
Utilities
| Sewer | Installed |
https://www.realtor.ca/real-estate/27758509/230-beechwood-forest-lane-gravenhurst
Interested?
Contact us for more information
Linh Huynh
Salesperson
Royal LePage Terrequity Realty
200 Consumers Rd Ste 100
Toronto, Ontario M2J 4R4
200 Consumers Rd Ste 100
Toronto, Ontario M2J 4R4



































