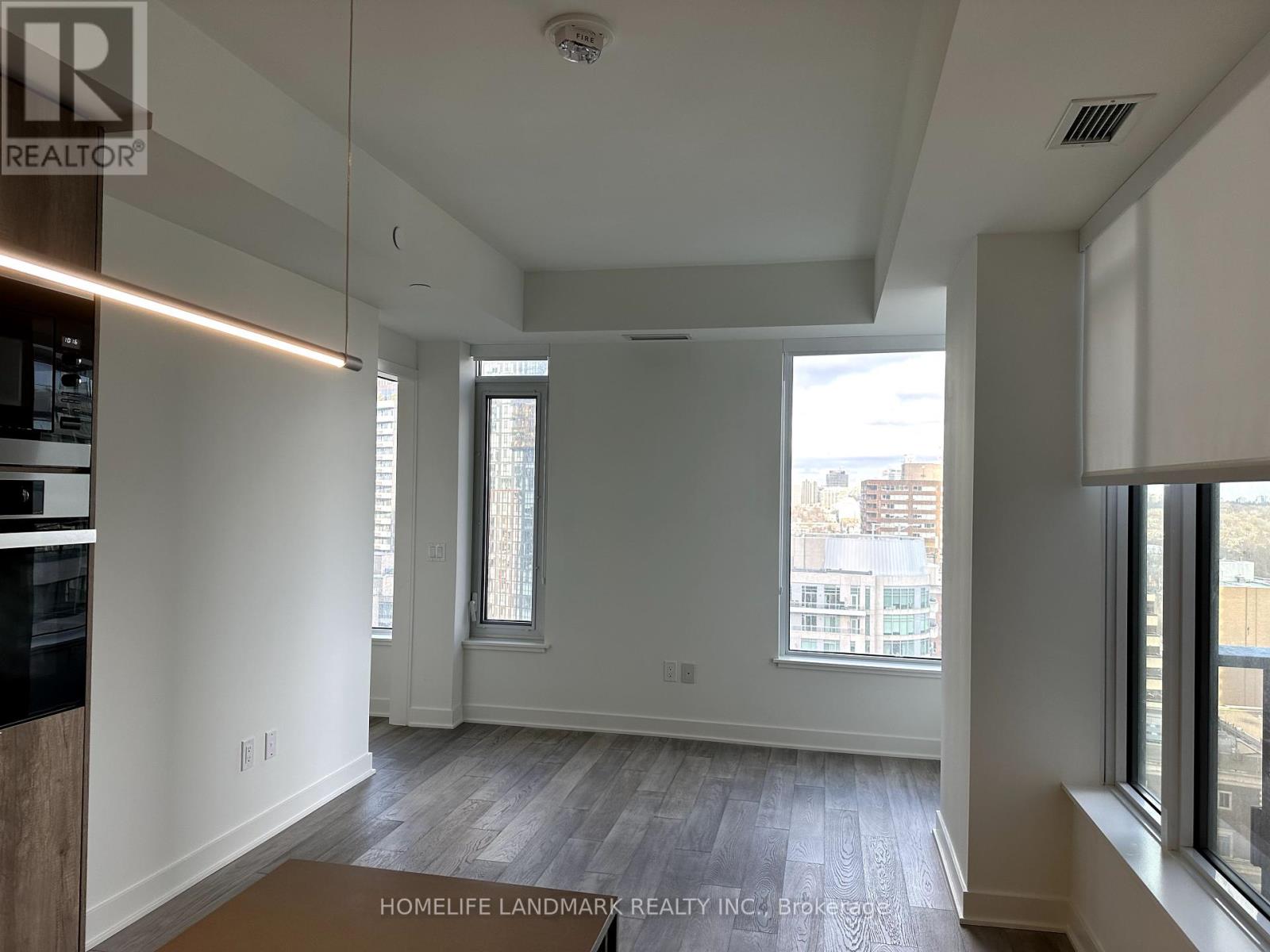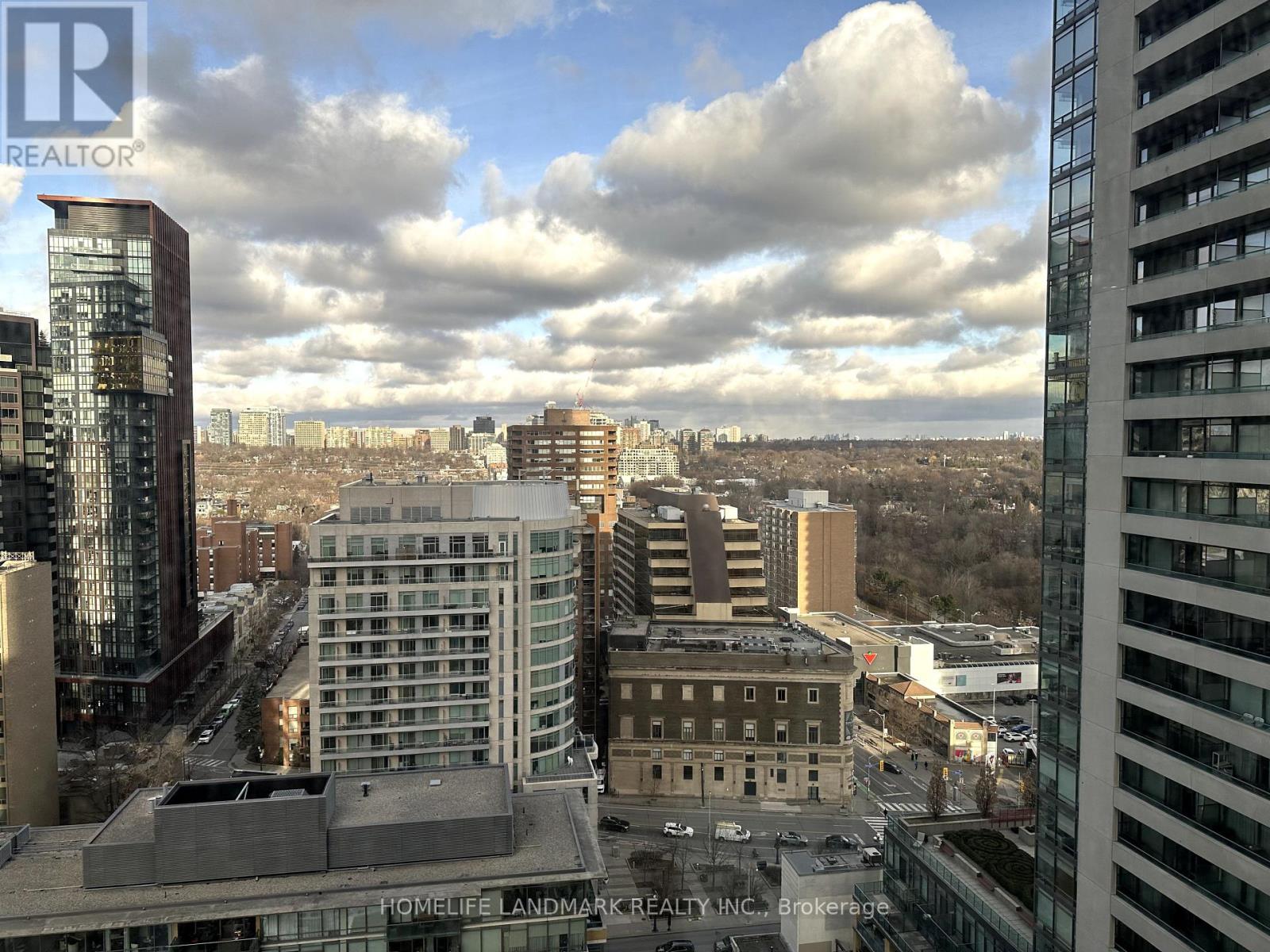1605 - 11 Yorkville Avenue Toronto, Ontario M4W 1L2
$3,500 Monthly
Welcome to 11 Yorkville, a prestigious address in one of Toronto's most vibrant neighbourhood. Developed by RioCan, Metropia, and Capital Developments, this 62-storey landmark blends architectural excellence with luxury living. Brand new never lived 2 Bed 2 Bath Unit with Beautiful North East-facing views. The chefs kitchen features premium Miele appliances, a multifunctional island with an integrated chiller sink, wine fridge, and ample storage. The open-concept layout, highlighted by floor-to-ceiling windows, creates a light-filled, airy space. World-class amenities redefine luxury living. Steps To Yonge/Bloor Station & World Class Shopping! You'll have seamless access to the rest of Toronto. Whether it's fine dining, luxury shopping, or world-class cultural experiences, Yorkville has it all. Discover the perfect blend of sophistication, convenience, and luxury at 11 Yorkville. (id:24801)
Property Details
| MLS® Number | C11903078 |
| Property Type | Single Family |
| Community Name | Annex |
| AmenitiesNearBy | Public Transit, Park |
| CommunityFeatures | Pet Restrictions |
| Features | Balcony, Carpet Free |
| ViewType | View |
Building
| BathroomTotal | 2 |
| BedroomsAboveGround | 2 |
| BedroomsTotal | 2 |
| Amenities | Security/concierge |
| Appliances | Blinds, Dishwasher, Dryer, Microwave, Refrigerator, Stove, Washer |
| CoolingType | Central Air Conditioning |
| ExteriorFinish | Concrete |
| FireProtection | Smoke Detectors |
| HeatingFuel | Natural Gas |
| HeatingType | Forced Air |
| SizeInterior | 799.9932 - 898.9921 Sqft |
| Type | Apartment |
Land
| Acreage | No |
| LandAmenities | Public Transit, Park |
Rooms
| Level | Type | Length | Width | Dimensions |
|---|---|---|---|---|
| Main Level | Living Room | 7.21 m | 3.09 m | 7.21 m x 3.09 m |
| Main Level | Dining Room | 7.21 m | 3.09 m | 7.21 m x 3.09 m |
| Main Level | Kitchen | 7.21 m | 3.09 m | 7.21 m x 3.09 m |
| Main Level | Primary Bedroom | 3.35 m | 2.66 m | 3.35 m x 2.66 m |
| Main Level | Bedroom 2 | 3.04 m | 2.6 m | 3.04 m x 2.6 m |
https://www.realtor.ca/real-estate/27758588/1605-11-yorkville-avenue-toronto-annex-annex
Interested?
Contact us for more information
Ellen Zhu
Salesperson
7240 Woodbine Ave Unit 103
Markham, Ontario L3R 1A4




































