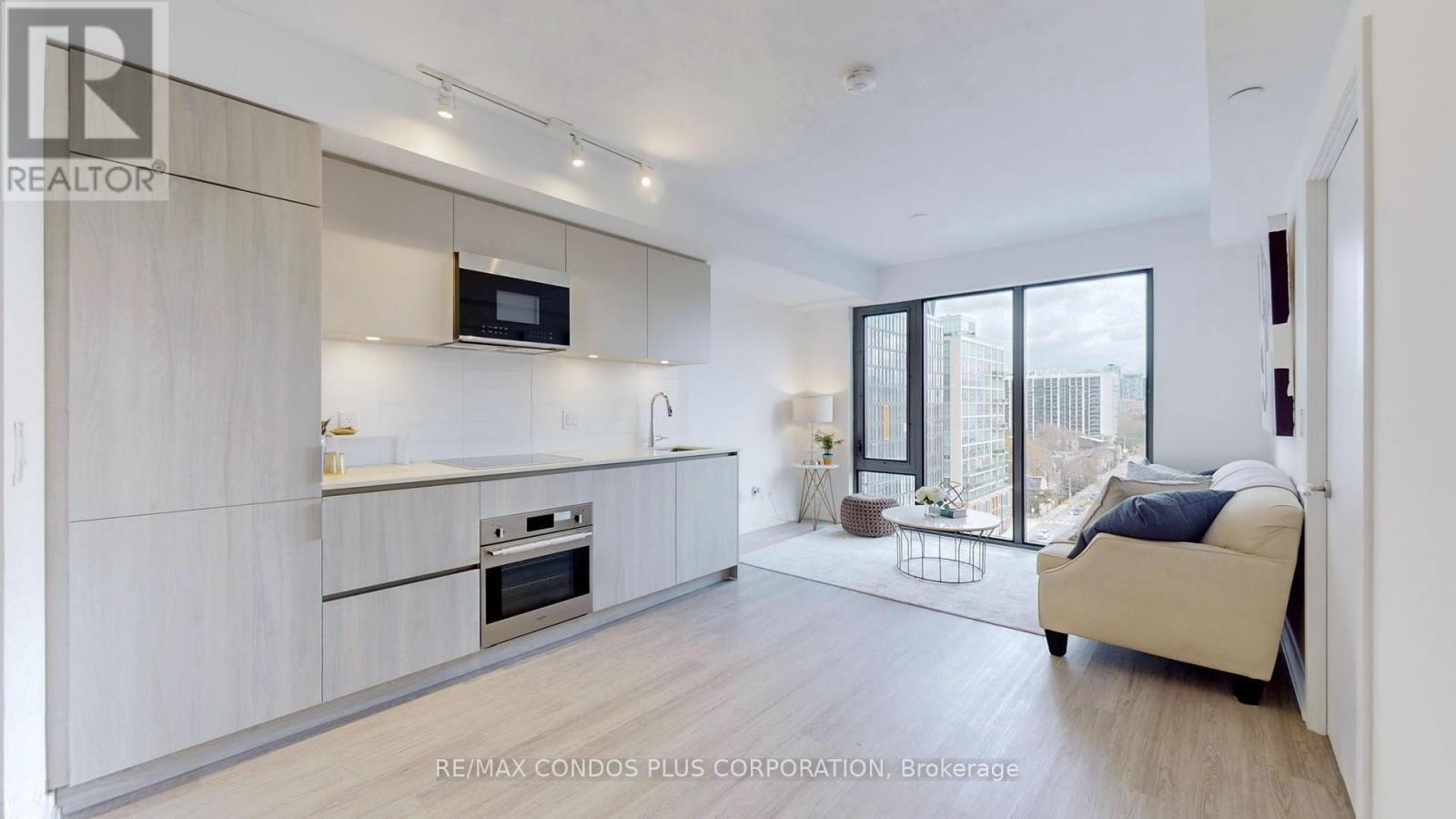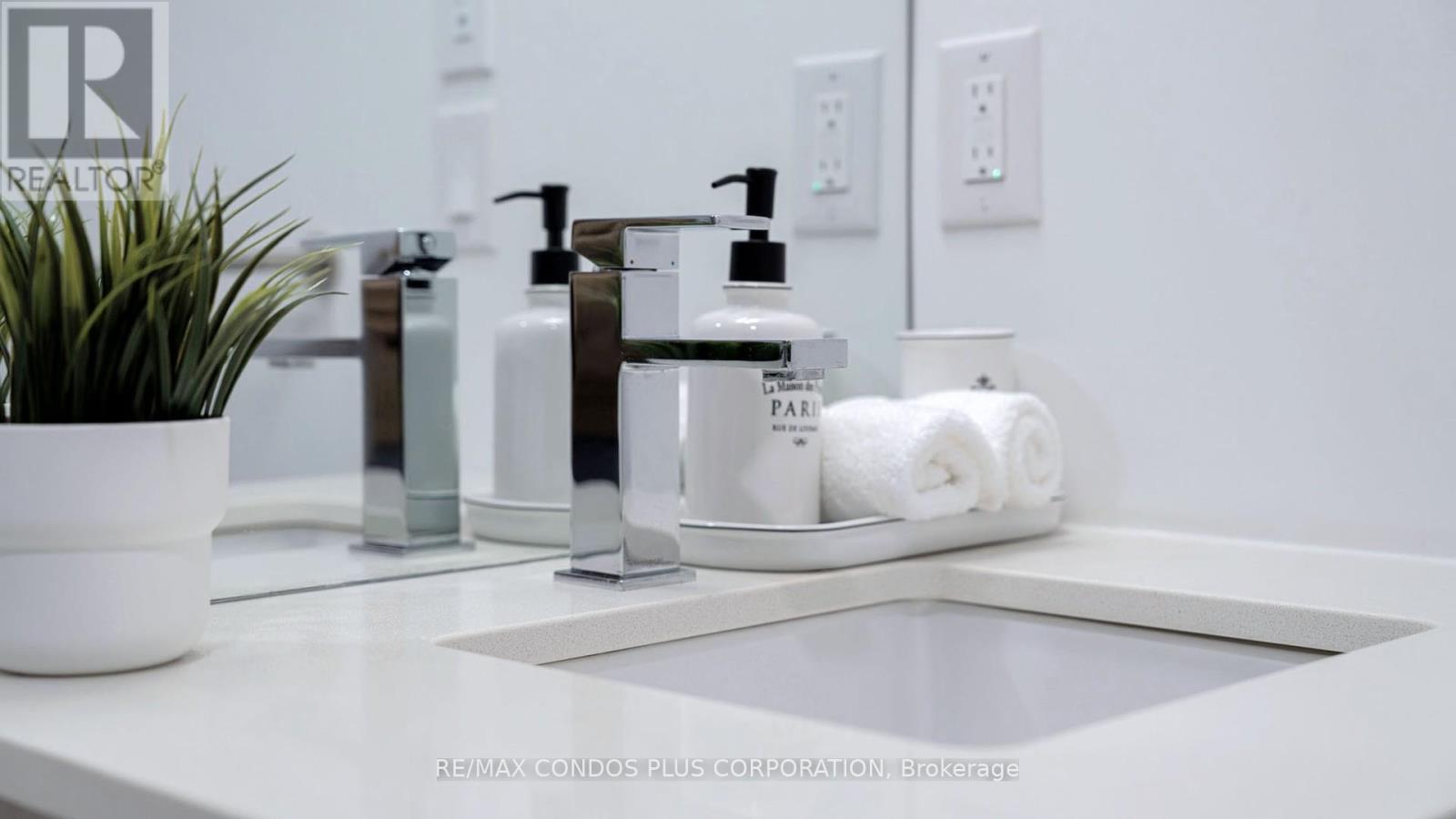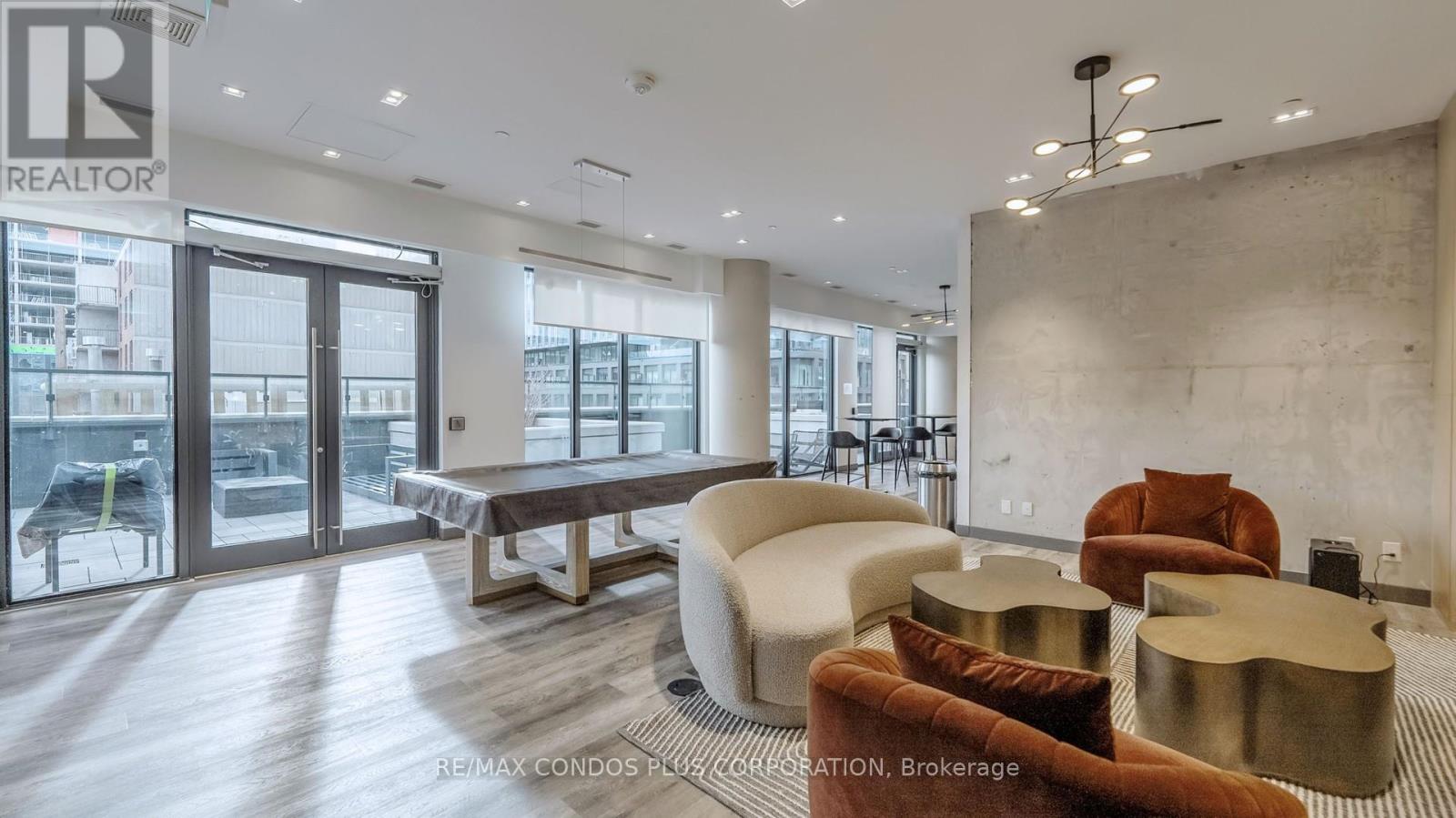906 - 47 Mutual Street Toronto, Ontario M5B 0C6
$539,000Maintenance, Common Area Maintenance, Insurance, Heat
$344.47 Monthly
Maintenance, Common Area Maintenance, Insurance, Heat
$344.47 MonthlyWelcome to the brand-new Garden District Condos! This 1+Study, 1-bathroom unit boasts a bright, efficient layout with abundant natural light and an unblocked East view, perfect for morning sunshine. Located in a prime area with a walk score of 99 and transit score of 100, you're steps from the Financial District, Dundas Square, TMU, entertainment, and shopping. Upgraded features include a handheld shower fixture, drawer under the induction cooktop, waterproof vinyl flooring, and Italian porcelain bathroom tiles. Building amenities offer unmatched convenience: a pet spa, SNAILE smart parcel lockers, 24/7 security, a 2-storey gym, party room, media room, kid's playroom, outdoor garden with BBQ/fire pit, communal workspace, and EV charging station. Nearby, find grocery stores, libraries, and recreation centres. TTC and future Ontario Line stations are just steps away, with a new No Frills opening next door. Experience ultimate urban living. **** EXTRAS **** Integrated S/S Appliances: Fridge, Oven, Induction Cooktop, Dishwasher, Microwave/Range hood, And Washer/Dryer. Existing Electrical Light Fixtures, One Bicycle Rack. (id:24801)
Property Details
| MLS® Number | C11902518 |
| Property Type | Single Family |
| Community Name | Church-Yonge Corridor |
| AmenitiesNearBy | Hospital, Park, Public Transit, Schools |
| CommunityFeatures | Pet Restrictions, Community Centre |
| Features | Carpet Free |
Building
| BathroomTotal | 1 |
| BedroomsAboveGround | 1 |
| BedroomsBelowGround | 1 |
| BedroomsTotal | 2 |
| Amenities | Party Room, Exercise Centre, Security/concierge, Visitor Parking |
| Appliances | Oven - Built-in, Range |
| CoolingType | Central Air Conditioning |
| ExteriorFinish | Concrete |
| FireProtection | Smoke Detectors |
| FlooringType | Vinyl |
| HeatingFuel | Natural Gas |
| HeatingType | Forced Air |
| SizeInterior | 499.9955 - 598.9955 Sqft |
| Type | Apartment |
Parking
| Underground |
Land
| Acreage | No |
| LandAmenities | Hospital, Park, Public Transit, Schools |
Rooms
| Level | Type | Length | Width | Dimensions |
|---|---|---|---|---|
| Flat | Living Room | 5.18 m | 3.66 m | 5.18 m x 3.66 m |
| Flat | Dining Room | 5.18 m | 3.66 m | 5.18 m x 3.66 m |
| Flat | Kitchen | 5.18 m | 3.66 m | 5.18 m x 3.66 m |
| Flat | Primary Bedroom | 3.96 m | 2.44 m | 3.96 m x 2.44 m |
Interested?
Contact us for more information
Sung Jung Woo
Broker
1170 Bay Street, Unit 110
Toronto, Ontario M5S 2B4
Rena Son
Salesperson
1170 Bay Street, Unit 110
Toronto, Ontario M5S 2B4






























