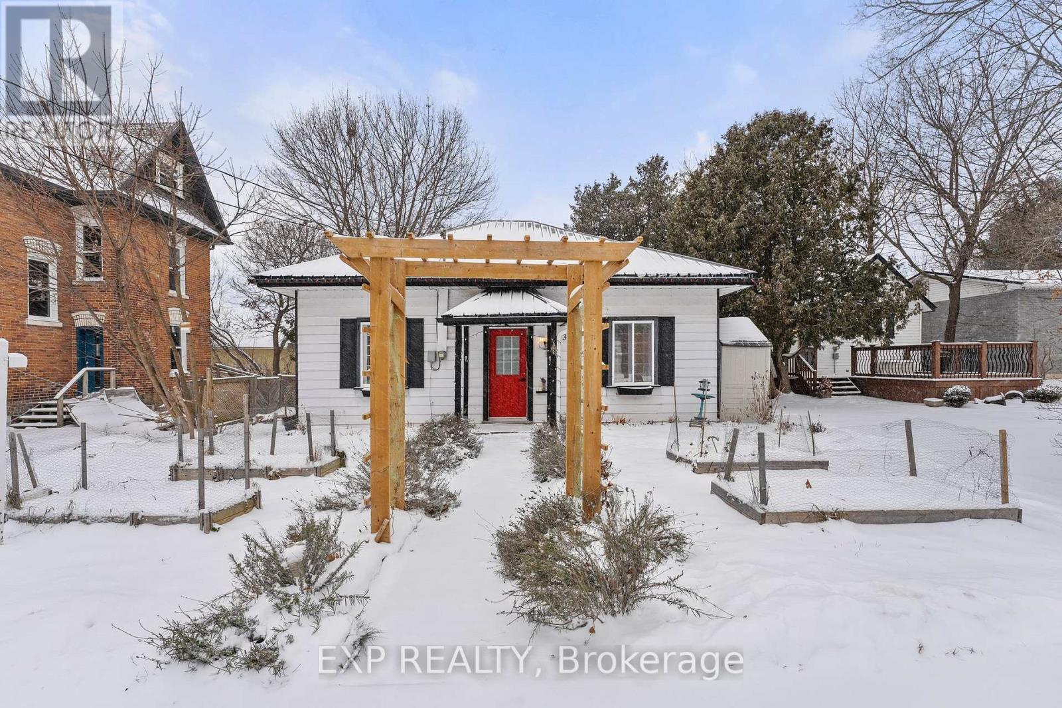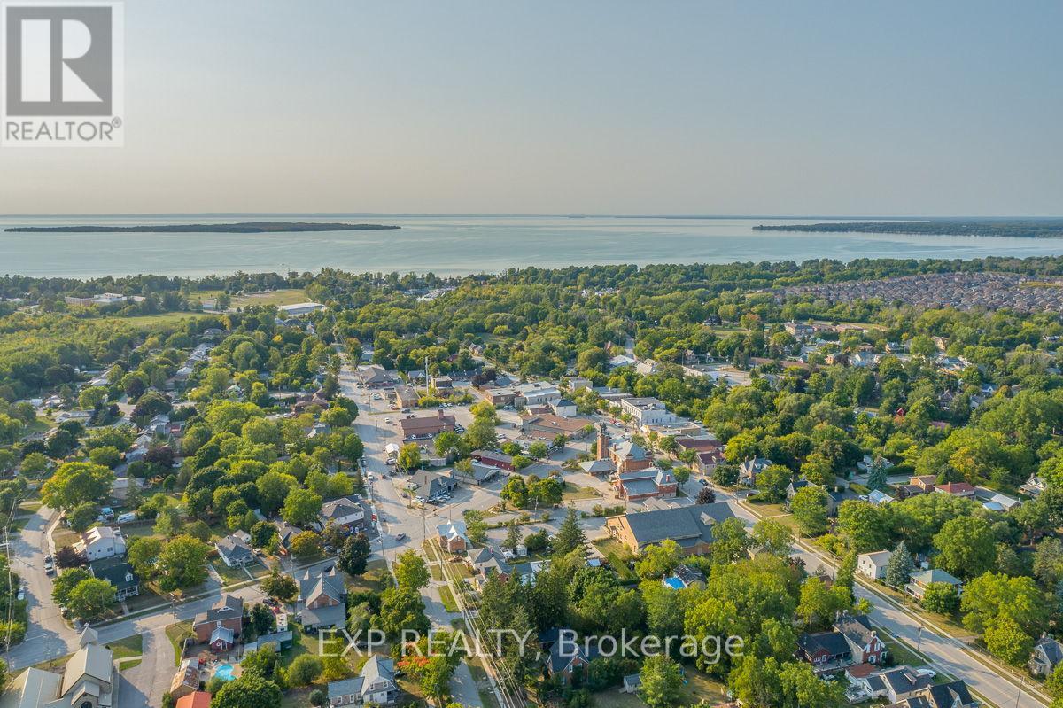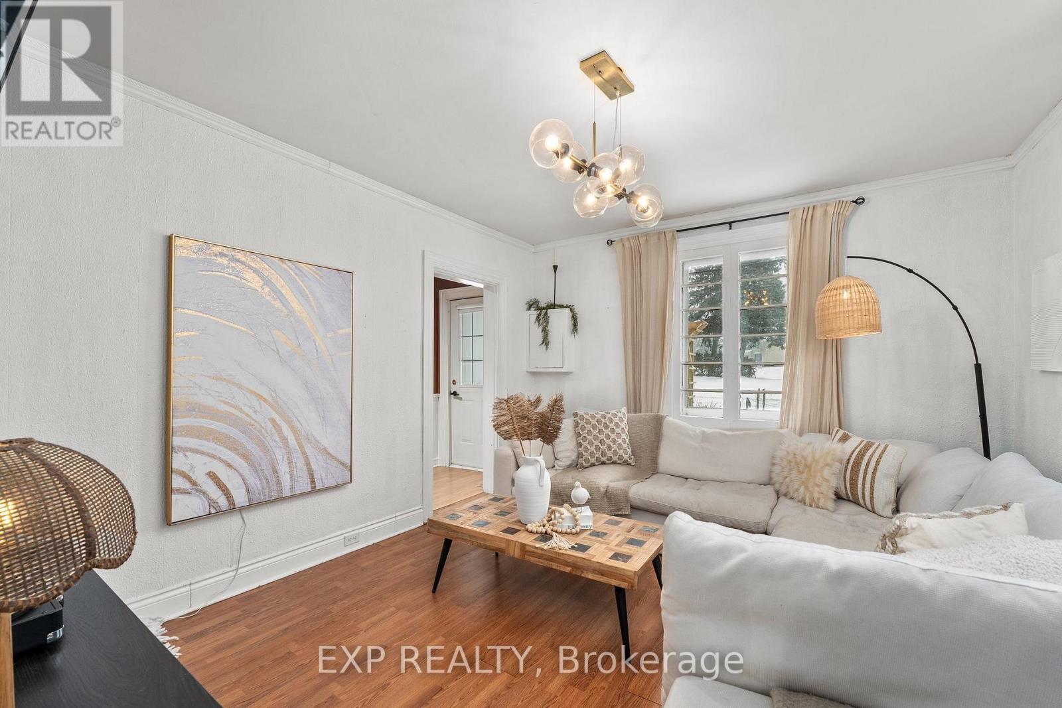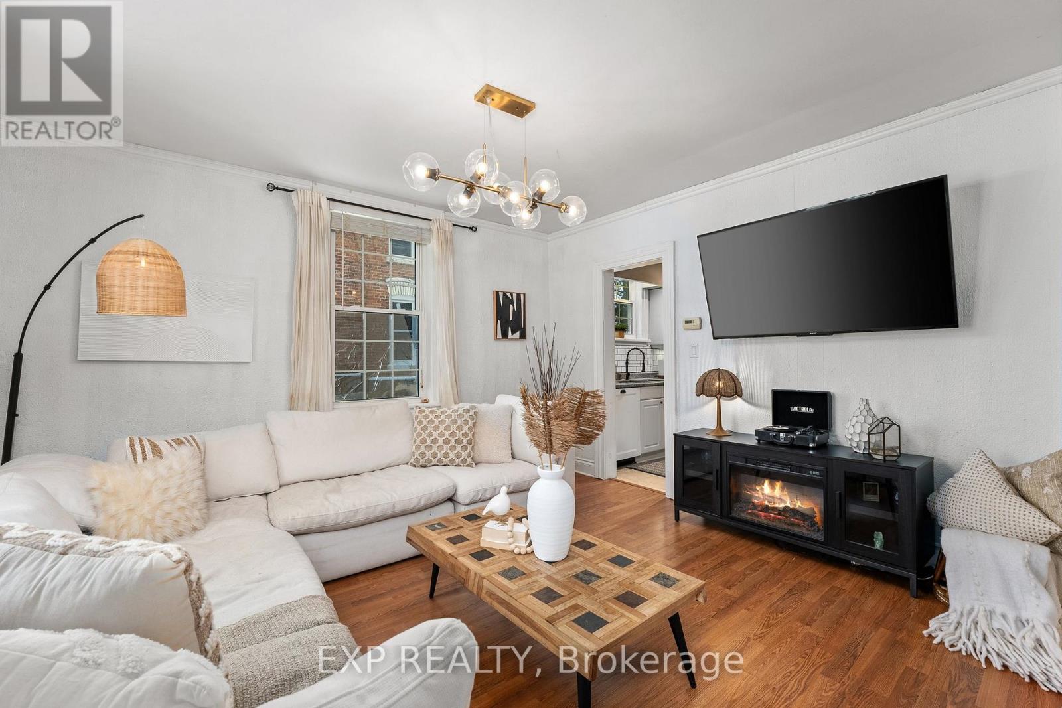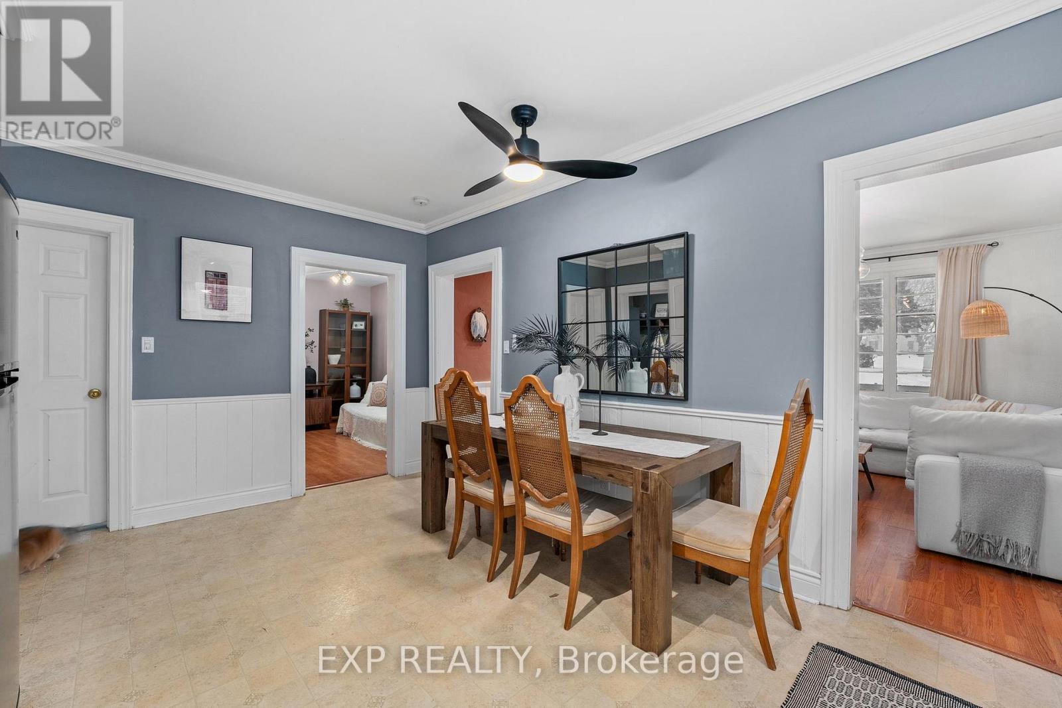306 Mara Road Brock, Ontario L0K 1A0
$539,999
This Charming And Well-Maintained 2-Bedroom 1-Bathroom Home Is Bursting With Character Throughout, Offering The Perfect Balance Of Comfort And Convenience. Situated Within Walking Distance To Shops, Restaurants, Parks, Public School And More. This Property Offers An Ideal Living Space Whether Youre A First Time Homebuyer Or Looking To Downsize. Driveway Is In The Back Of Property, A Private Laneway Providing Plenty Of Parking! **** EXTRAS **** 3 Sheds, New Eaves & Downspout 2022, Upgraded Attic Insulation, Newly Renovated Bathroom Dec 2024. (id:24801)
Property Details
| MLS® Number | N11902248 |
| Property Type | Single Family |
| Community Name | Beaverton |
| AmenitiesNearBy | Park, Schools |
| CommunityFeatures | Community Centre |
| EquipmentType | Water Heater - Gas |
| Features | Irregular Lot Size, Lane, Carpet Free |
| ParkingSpaceTotal | 6 |
| RentalEquipmentType | Water Heater - Gas |
| Structure | Deck, Shed |
Building
| BathroomTotal | 1 |
| BedroomsAboveGround | 2 |
| BedroomsTotal | 2 |
| Appliances | Dishwasher, Dryer, Microwave, Refrigerator, Stove, Washer, Window Coverings |
| ArchitecturalStyle | Bungalow |
| BasementType | Crawl Space |
| ConstructionStatus | Insulation Upgraded |
| ConstructionStyleAttachment | Detached |
| CoolingType | Window Air Conditioner |
| ExteriorFinish | Aluminum Siding |
| FlooringType | Linoleum, Laminate |
| FoundationType | Stone |
| HeatingFuel | Natural Gas |
| HeatingType | Forced Air |
| StoriesTotal | 1 |
| SizeInterior | 699.9943 - 1099.9909 Sqft |
| Type | House |
| UtilityWater | Municipal Water |
Land
| AccessType | Private Road, Year-round Access |
| Acreage | No |
| LandAmenities | Park, Schools |
| Sewer | Sanitary Sewer |
| SizeDepth | 110 Ft |
| SizeFrontage | 42 Ft ,10 In |
| SizeIrregular | 42.9 X 110 Ft ; 47.52 X 109.97 X 43.54 X 134.15 Ft |
| SizeTotalText | 42.9 X 110 Ft ; 47.52 X 109.97 X 43.54 X 134.15 Ft|under 1/2 Acre |
| ZoningDescription | C1 |
Rooms
| Level | Type | Length | Width | Dimensions |
|---|---|---|---|---|
| Main Level | Kitchen | 5.22 m | 3.51 m | 5.22 m x 3.51 m |
| Main Level | Living Room | 4.17 m | 3.72 m | 4.17 m x 3.72 m |
| Main Level | Primary Bedroom | 3.82 m | 3.09 m | 3.82 m x 3.09 m |
| Main Level | Bedroom 2 | 3.82 m | 2.55 m | 3.82 m x 2.55 m |
Utilities
| Sewer | Installed |
https://www.realtor.ca/real-estate/27756993/306-mara-road-brock-beaverton-beaverton
Interested?
Contact us for more information
Jennifer Jones
Salesperson
4711 Yonge St 10/flr Ste B
Toronto, Ontario M2N 6K8
Hailey Coxworth
Salesperson
4711 Yonge St 10th Flr, 106430
Toronto, Ontario M2N 6K8


