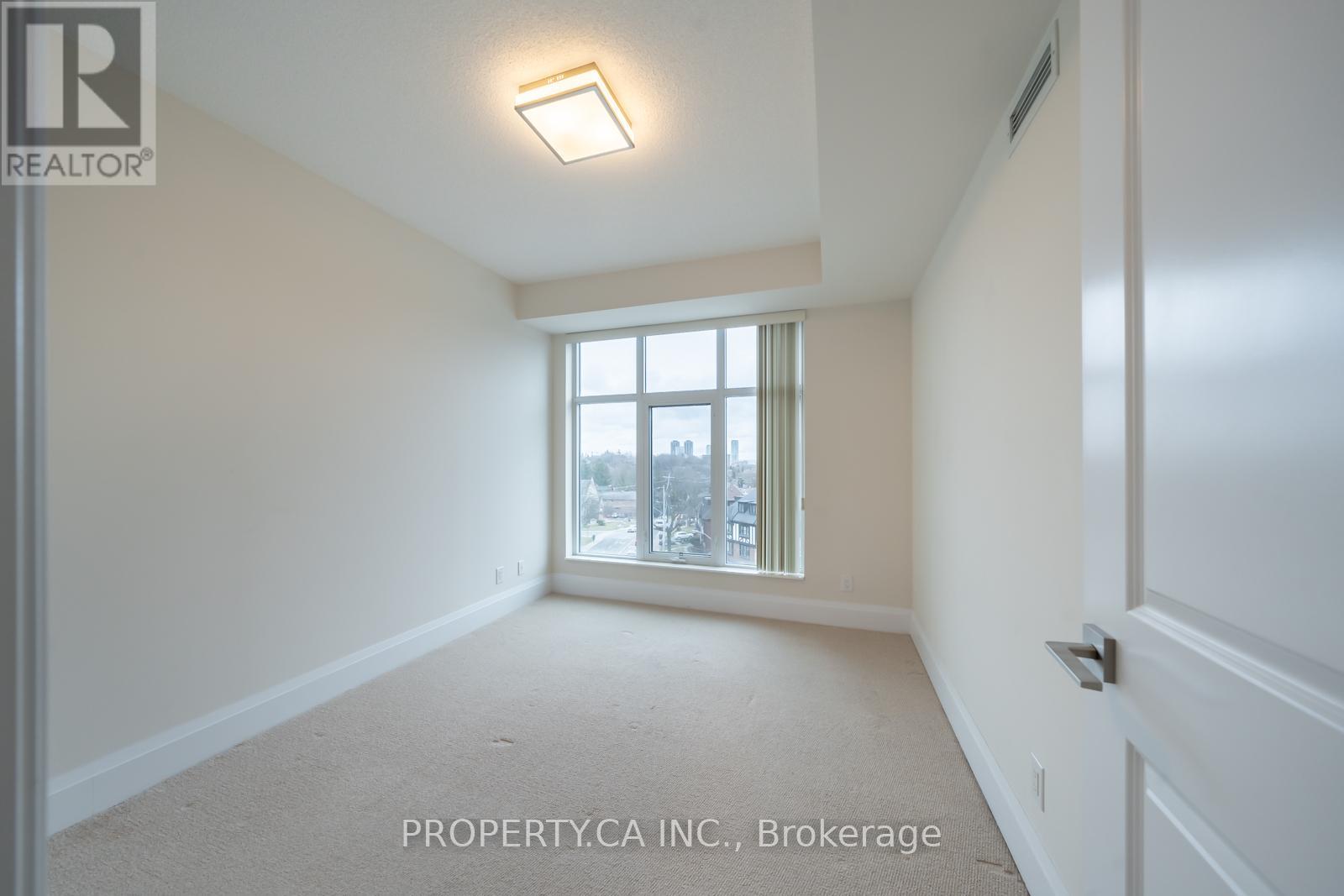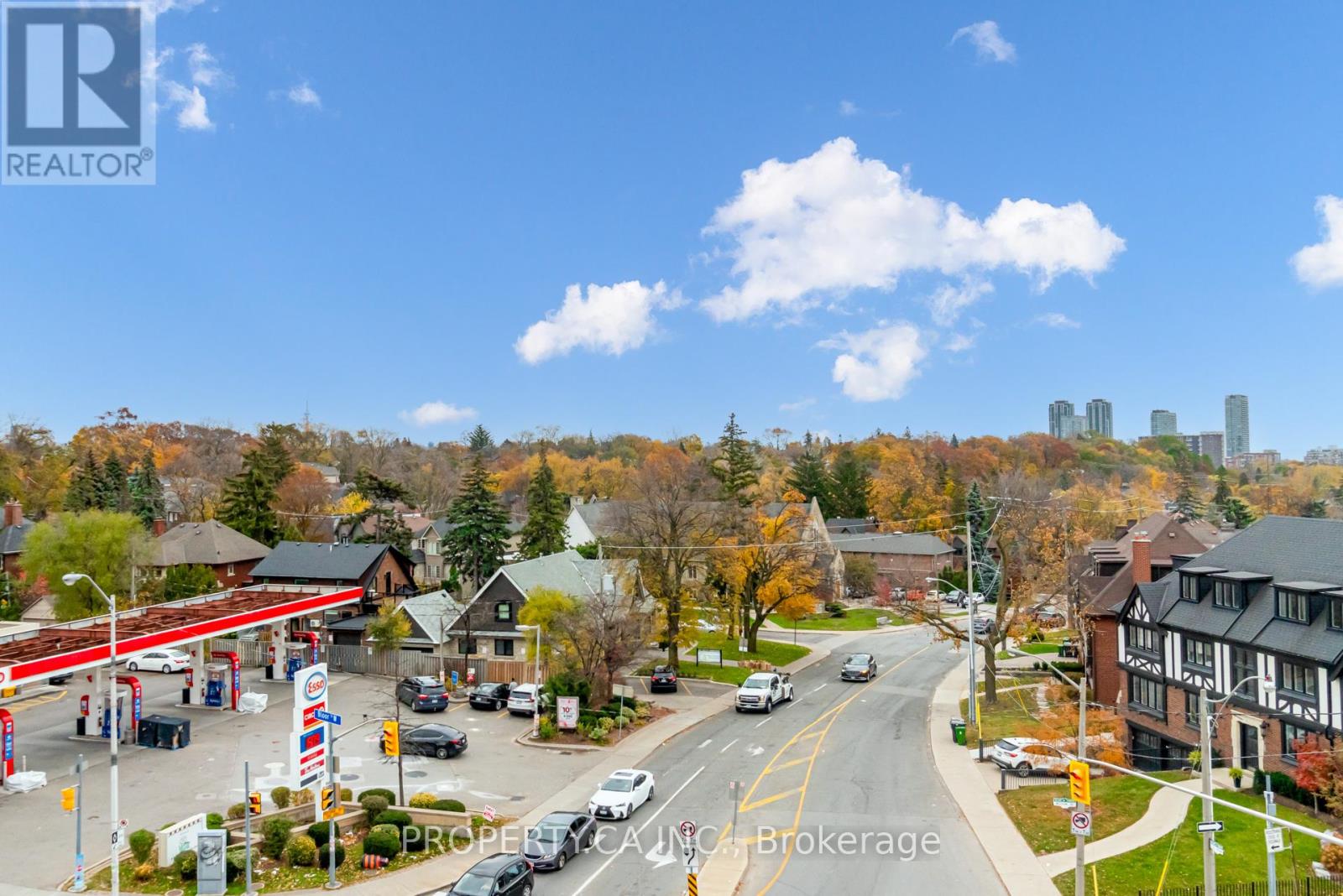613 - 1 Old Mill Drive Toronto, Ontario M6S 0A1
$3,200 Monthly
Welcome to this rarely offered & highly coveted south-facing 1+den at the prestigious One Old Mill. A bright premium unit with ample direct sunlight pouring in throughout the day. This well-maintained home has the best layout, with a sizeable den that can function as a 2nd bedroom. Top quality finishes in bathroom & kitchen including stainless steel appliances & granite countertops. Features a lovely balcony overlooking Bloor St with peaceful south views. Includes parking & locker. Landmark Tridel building includes top-notch amenities: 24 hr concierge, rooftop terrace with BBQ, gym, indoor pool, guest suites, party rooms, visitor parking. One Old Mill is conveniently situated at the cross-roads of different walkable neighbourhoods Baby Point, Bloor West Village & Kingsway. Stroll to Jane or Old Mill subway stations, bars, restaurants, local shops, groceries & nature trails. (id:24801)
Property Details
| MLS® Number | W11902267 |
| Property Type | Single Family |
| Community Name | High Park-Swansea |
| AmenitiesNearBy | Park, Public Transit, Schools |
| CommunityFeatures | Pet Restrictions |
| Features | Balcony |
| ParkingSpaceTotal | 1 |
| PoolType | Indoor Pool |
| ViewType | View |
Building
| BathroomTotal | 1 |
| BedroomsAboveGround | 1 |
| BedroomsBelowGround | 1 |
| BedroomsTotal | 2 |
| Amenities | Security/concierge, Exercise Centre, Party Room, Visitor Parking, Storage - Locker |
| Appliances | Dishwasher, Dryer, Microwave, Oven, Range, Refrigerator, Stove, Washer, Window Coverings |
| CoolingType | Central Air Conditioning |
| ExteriorFinish | Concrete |
| FlooringType | Laminate, Carpeted |
| HeatingFuel | Natural Gas |
| HeatingType | Forced Air |
| SizeInterior | 599.9954 - 698.9943 Sqft |
| Type | Apartment |
Parking
| Underground |
Land
| Acreage | No |
| LandAmenities | Park, Public Transit, Schools |
| SurfaceWater | River/stream |
Rooms
| Level | Type | Length | Width | Dimensions |
|---|---|---|---|---|
| Flat | Living Room | 5.55 m | 3.08 m | 5.55 m x 3.08 m |
| Flat | Dining Room | 5.55 m | 3.08 m | 5.55 m x 3.08 m |
| Flat | Kitchen | 3.57 m | 2.06 m | 3.57 m x 2.06 m |
| Flat | Primary Bedroom | 3.03 m | 3.5 m | 3.03 m x 3.5 m |
| Flat | Den | 2.45 m | 2.05 m | 2.45 m x 2.05 m |
Interested?
Contact us for more information
Peter Hsiao-Yu Yen
Salesperson
36 Distillery Lane Unit 500
Toronto, Ontario M5A 3C4











































