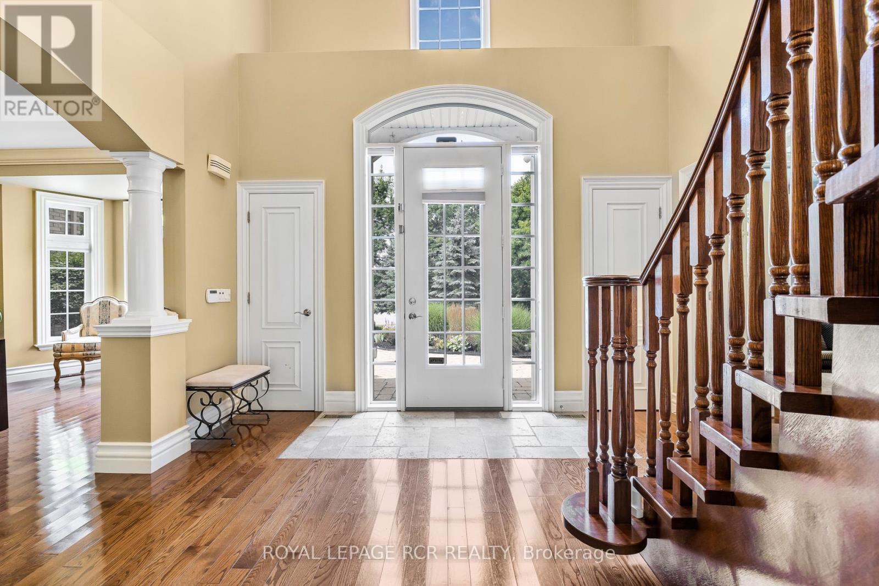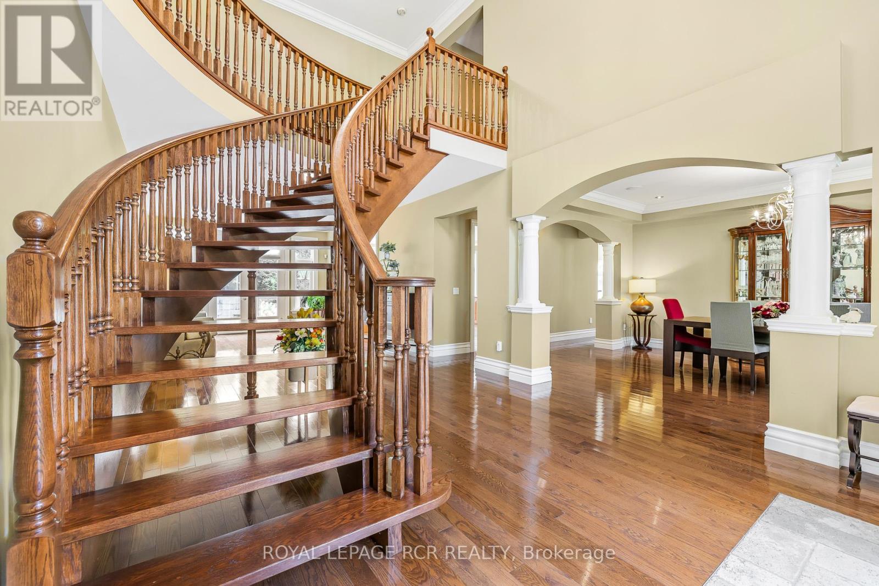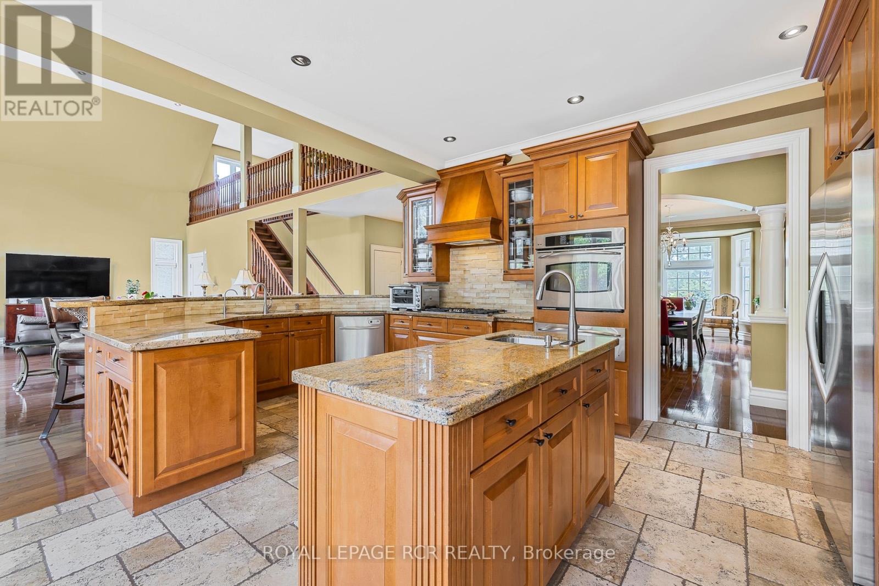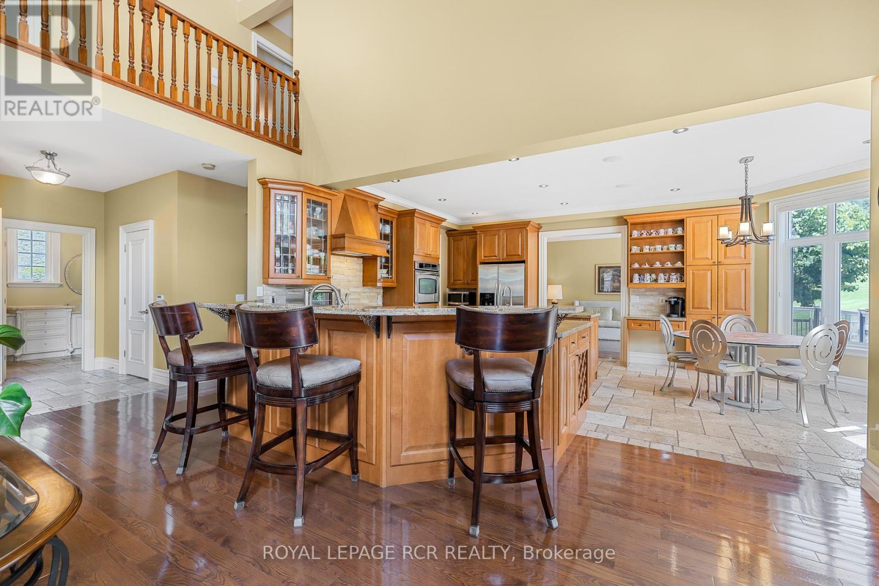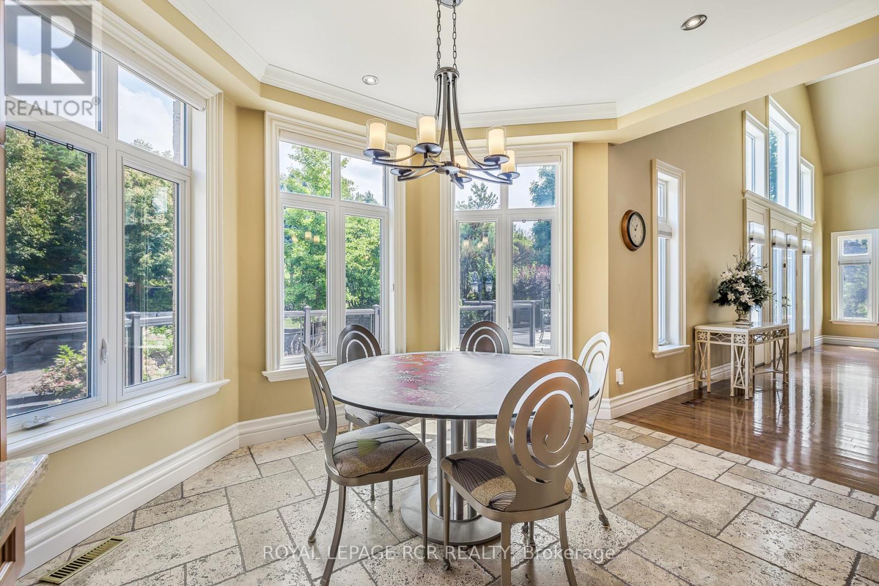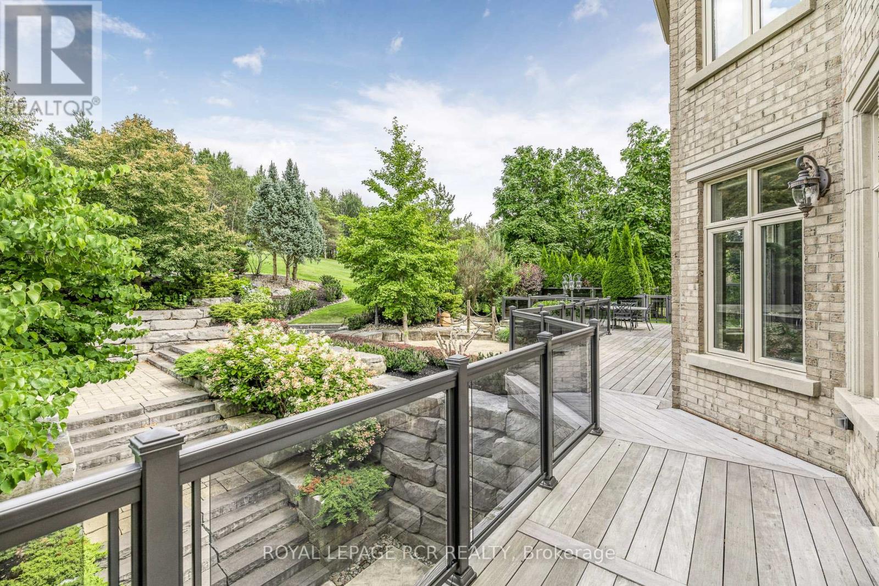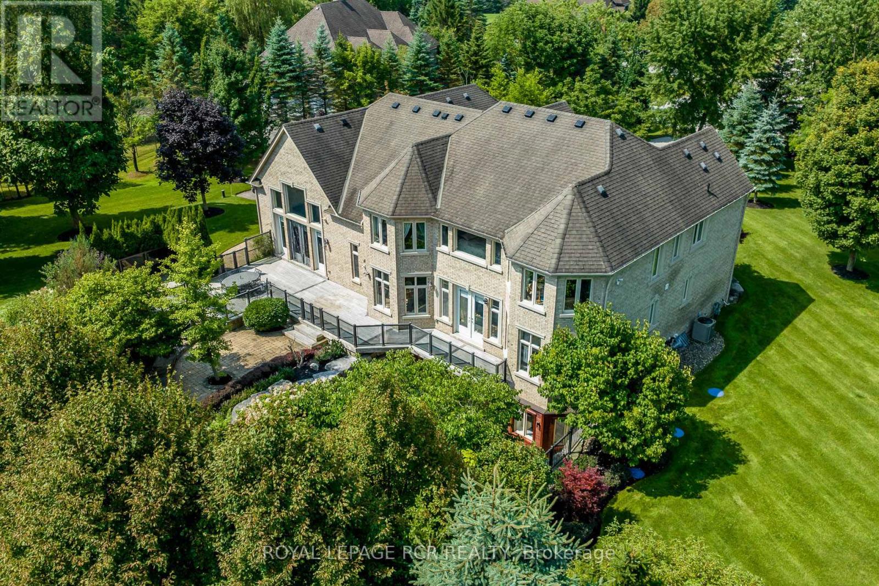30 Sandy Ridge Court Whitchurch-Stouffville, Ontario L4A 2L4
$3,680,000
Welcome multi-generational families! This exceptional 5965sf 5+2 Bedroom (guest bedroom and bath on main floor) stylish estate with separate entrance walk-out finished basement on 3.5 glorious landscaped acres nestled at the end of a quiet Court in the prestigious Trail of the Woods enclave. Enjoy a fabulous floor plan with spacious room sizes, two storey family room, family size kitchen and breakfast area, formal living and dining rooms, main floor guest suite and office. The sun filled second floor overlooks the family room and presents 4 bedrooms and sitting area. The primary bedroom boasts huge sitting area, dressing room, walk-in closet and 5 piece ensuite. The professionally finished walk-out basement offers bedroom, 2 baths, huge recreation room, media room, laundry room and exercise room. Enjoy entertaining on the spectacular acreage with oversized deck, pond, chipping/putting green and luscious gardens. This exceptional estate is conveniently located within 5 mins to Hwy 404 and all amenities. A must see! **** EXTRAS **** Pond, hot tub, firepit, putting green. (id:24801)
Property Details
| MLS® Number | N11902324 |
| Property Type | Single Family |
| Community Name | Rural Whitchurch-Stouffville |
| Community Features | School Bus |
| Features | Wooded Area, Irregular Lot Size, Ravine, Rolling, Guest Suite, In-law Suite |
| Parking Space Total | 12 |
| Structure | Deck |
Building
| Bathroom Total | 7 |
| Bedrooms Above Ground | 5 |
| Bedrooms Below Ground | 1 |
| Bedrooms Total | 6 |
| Appliances | Water Softener, Garage Door Opener Remote(s), Oven - Built-in, Central Vacuum, Range, Cooktop, Dishwasher, Dryer, Garage Door Opener, Oven, Refrigerator, Washer, Window Coverings |
| Basement Development | Finished |
| Basement Features | Separate Entrance, Walk Out |
| Basement Type | N/a (finished) |
| Construction Status | Insulation Upgraded |
| Construction Style Attachment | Detached |
| Cooling Type | Central Air Conditioning |
| Exterior Finish | Stone |
| Flooring Type | Hardwood |
| Foundation Type | Concrete |
| Heating Fuel | Natural Gas |
| Heating Type | Forced Air |
| Stories Total | 2 |
| Size Interior | 5,000 - 100,000 Ft2 |
| Type | House |
Parking
| Attached Garage |
Land
| Acreage | Yes |
| Landscape Features | Landscaped, Lawn Sprinkler |
| Sewer | Septic System |
| Size Depth | 617 Ft ,6 In |
| Size Frontage | 69 Ft ,10 In |
| Size Irregular | 69.9 X 617.5 Ft ; End Of Court 3.6 Acres Pie Shaped |
| Size Total Text | 69.9 X 617.5 Ft ; End Of Court 3.6 Acres Pie Shaped|2 - 4.99 Acres |
Rooms
| Level | Type | Length | Width | Dimensions |
|---|---|---|---|---|
| Second Level | Sitting Room | 7.22 m | 5.67 m | 7.22 m x 5.67 m |
| Second Level | Primary Bedroom | 8.13 m | 5.46 m | 8.13 m x 5.46 m |
| Second Level | Bedroom 3 | 6.37 m | 3.95 m | 6.37 m x 3.95 m |
| Second Level | Bedroom 4 | 5.26 m | 4.61 m | 5.26 m x 4.61 m |
| Second Level | Bedroom 5 | 5.27 m | 3.99 m | 5.27 m x 3.99 m |
| Basement | Bedroom | 3.59 m | 3.47 m | 3.59 m x 3.47 m |
| Main Level | Family Room | 5.56 m | 5.1 m | 5.56 m x 5.1 m |
| Main Level | Kitchen | 7.43 m | 6.3 m | 7.43 m x 6.3 m |
| Main Level | Living Room | 10.76 m | 4 m | 10.76 m x 4 m |
| Main Level | Dining Room | 6.5 m | 4.11 m | 6.5 m x 4.11 m |
| Main Level | Library | 6.8 m | 4.02 m | 6.8 m x 4.02 m |
| Main Level | Bedroom 2 | 5.51 m | 4 m | 5.51 m x 4 m |
Utilities
| Cable | Installed |
Contact Us
Contact us for more information
Taylor Sugar
Broker
www.sugarteam.ca
350 Harry Walker Pkwy N 6&7
Newmarket, Ontario L3Y 8L3
(905) 836-1212
(905) 836-0820
Leigh Jordana Sugar
Broker
www.LeighSugar.com
350 Harry Walker Pkwy N 6&7
Newmarket, Ontario L3Y 8L3
(905) 836-1212
(905) 836-0820






