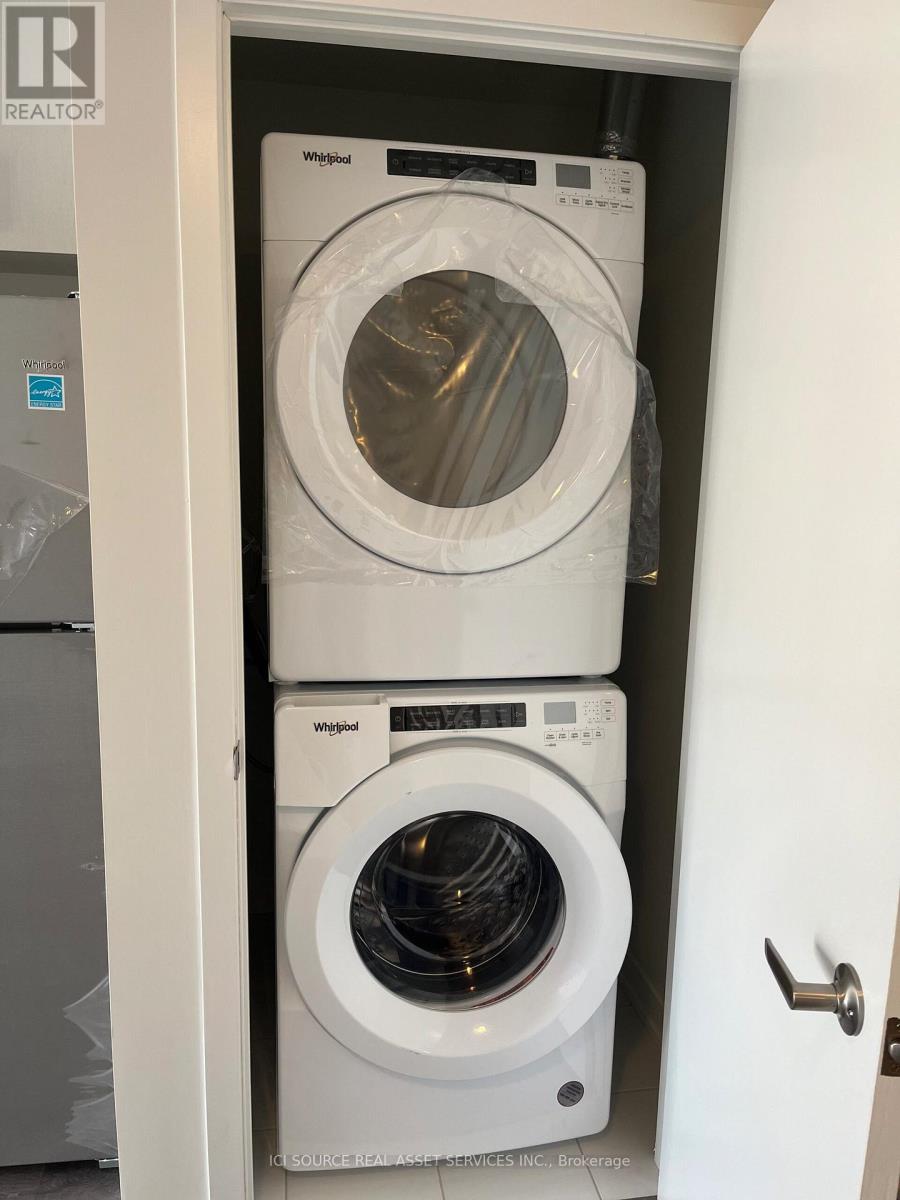402 - 3401 Ridgeway Drive Mississauga, Ontario L5L 0B9
$2,250 Monthly
Amazing Location! Gorgeous 1 year old, 1 bedroom plus den and 1 Bathroom condo in sought after location of Mississauga's fastest growing and diverse communities. Located in Mississauga-Oakville border. Abundant natural light, Open Concept Main Floor with Laminate Flooring, In-unit Laundry, dishwasher and Temperature control, Spacious living and dining area, large washroom with closet, easy access to Elevator. 1 covered parking spot and free Rogers internet also included in the rent. **Tenant Pays All Monthly Utilities- Heat, Hydro, Water. **** EXTRAS **** Proximity to UFT Mississauga, mall, Costco, grocery stores, parks, hospital, schools, Library, community center, Erindale Go Station and Highways(401,403,407) *For Additional Property Details Click The Brochure Icon Below* (id:24801)
Property Details
| MLS® Number | W11902523 |
| Property Type | Single Family |
| Community Name | Erin Mills |
| AmenitiesNearBy | Hospital, Park, Public Transit, Schools |
| CommunityFeatures | Pet Restrictions, Community Centre |
| Features | Balcony, Carpet Free, In Suite Laundry |
| ParkingSpaceTotal | 1 |
Building
| BathroomTotal | 1 |
| BedroomsAboveGround | 1 |
| BedroomsBelowGround | 1 |
| BedroomsTotal | 2 |
| CoolingType | Central Air Conditioning |
| ExteriorFinish | Concrete |
| HeatingFuel | Natural Gas |
| HeatingType | Heat Pump |
| SizeInterior | 599.9954 - 698.9943 Sqft |
| Type | Apartment |
Parking
| Underground |
Land
| Acreage | No |
| LandAmenities | Hospital, Park, Public Transit, Schools |
Rooms
| Level | Type | Length | Width | Dimensions |
|---|---|---|---|---|
| Flat | Living Room | 3.683 m | 5.7404 m | 3.683 m x 5.7404 m |
| Flat | Bedroom | 2.413 m | 3.3528 m | 2.413 m x 3.3528 m |
Interested?
Contact us for more information
James Tasca
Broker of Record















