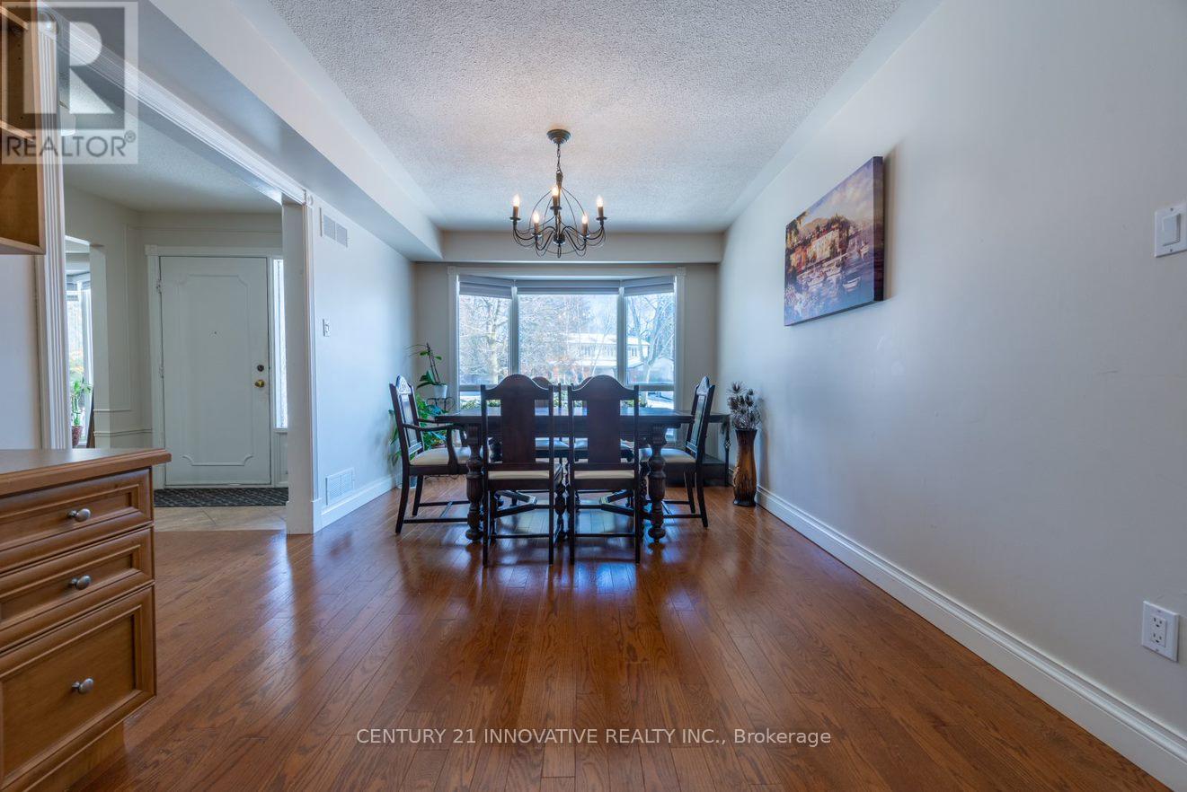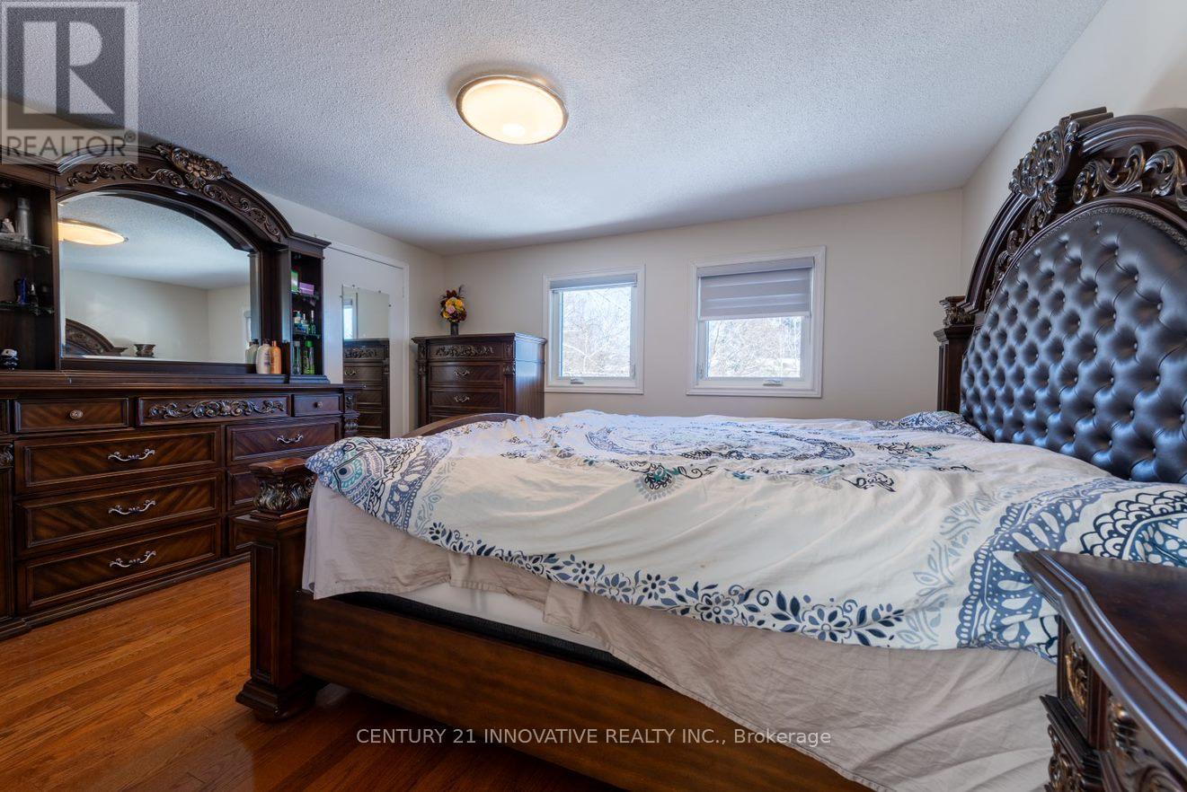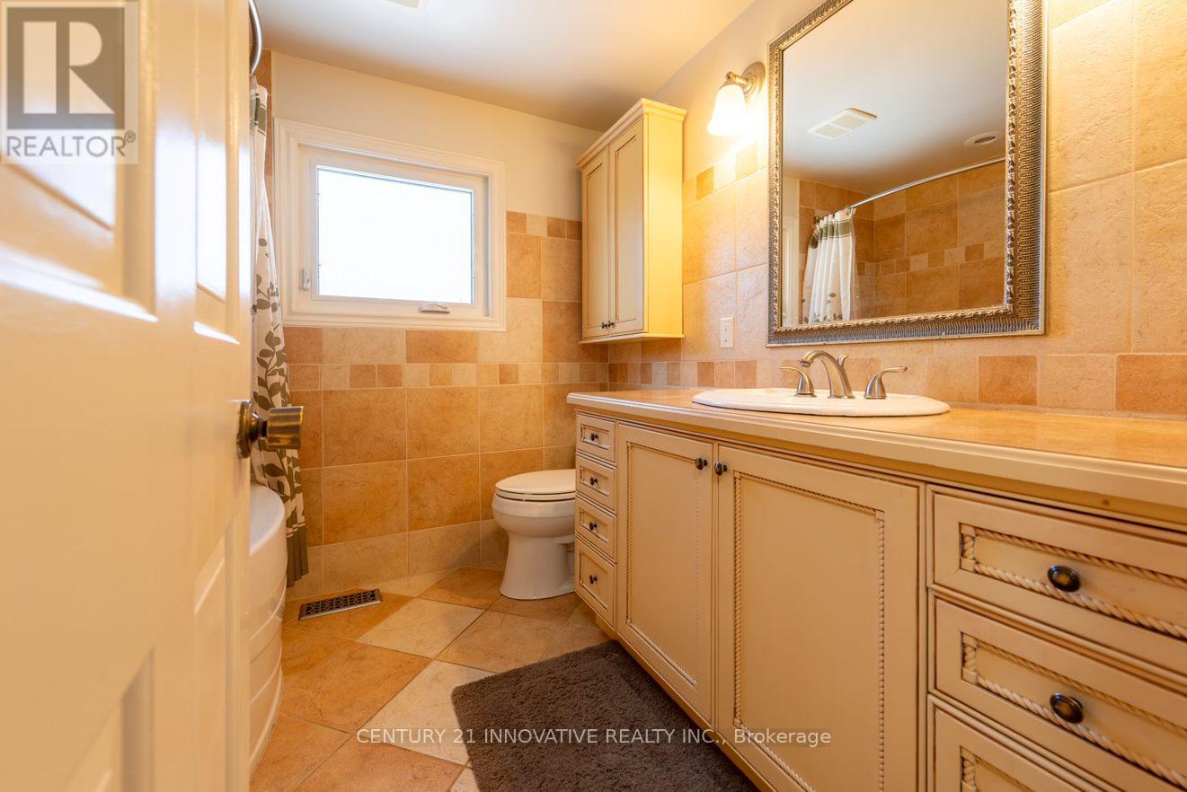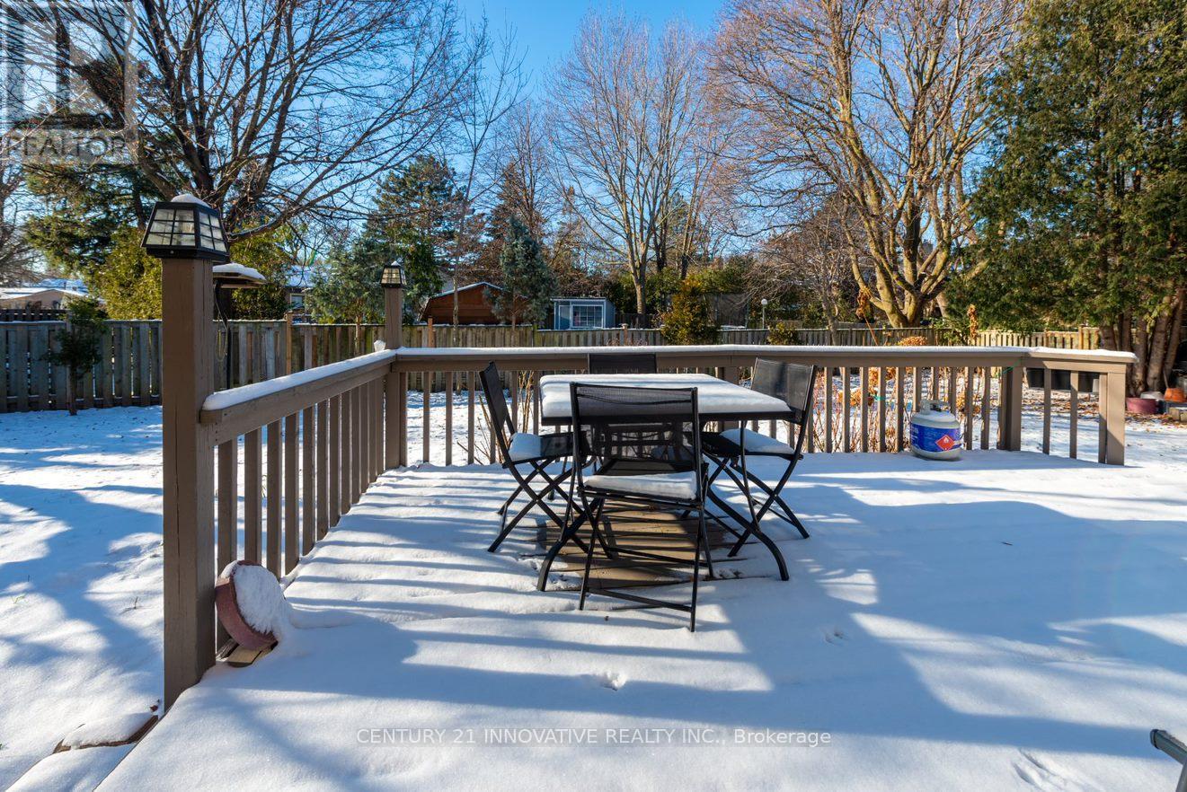40 Sir Gawaine Place Markham, Ontario L3P 3A2
4 Bedroom
3 Bathroom
Fireplace
Central Air Conditioning
Forced Air
$4,200 Monthly
Beautiful 4 Bedroom, 3 Bathroom, Double garage detached house in prime Markham village. Hardwood floors throughout main floor & all bedrooms. Spacious rec room with Pot lights. 4 Car Driveway (no sidewalk). Walkouts from family room & kitchen to 12X21Ft deck with Awning. Direct access from garage. Close to elementary & high schools, hospital, rec center, parks, transit & tennis Dome. Quick access to Hwy 407. **** EXTRAS **** SS Fridge, SS Stove, SS Dish washer, Washer, Dryer, Garage door opener & remotes, All Elfs & Window coverings (id:24801)
Property Details
| MLS® Number | N11902605 |
| Property Type | Single Family |
| Community Name | Markham Village |
| AmenitiesNearBy | Hospital, Park, Public Transit, Schools |
| ParkingSpaceTotal | 6 |
| Structure | Deck |
Building
| BathroomTotal | 3 |
| BedroomsAboveGround | 4 |
| BedroomsTotal | 4 |
| BasementDevelopment | Partially Finished |
| BasementType | N/a (partially Finished) |
| ConstructionStyleAttachment | Detached |
| CoolingType | Central Air Conditioning |
| ExteriorFinish | Aluminum Siding, Brick |
| FireplacePresent | Yes |
| FlooringType | Hardwood, Concrete, Vinyl |
| FoundationType | Concrete |
| HalfBathTotal | 1 |
| HeatingFuel | Natural Gas |
| HeatingType | Forced Air |
| StoriesTotal | 2 |
| Type | House |
| UtilityWater | Municipal Water |
Parking
| Attached Garage |
Land
| Acreage | No |
| FenceType | Fenced Yard |
| LandAmenities | Hospital, Park, Public Transit, Schools |
| Sewer | Sanitary Sewer |
| SizeDepth | 120 Ft |
| SizeFrontage | 55 Ft ,10 In |
| SizeIrregular | 55.9 X 120 Ft ; 120ft Ns, 90 Ft Ws, 101ft Ss |
| SizeTotalText | 55.9 X 120 Ft ; 120ft Ns, 90 Ft Ws, 101ft Ss |
Rooms
| Level | Type | Length | Width | Dimensions |
|---|---|---|---|---|
| Second Level | Primary Bedroom | 4.63 m | 4.23 m | 4.63 m x 4.23 m |
| Second Level | Bedroom 2 | 3.82 m | 3.6 m | 3.82 m x 3.6 m |
| Second Level | Bedroom 3 | 3.9 m | 2.73 m | 3.9 m x 2.73 m |
| Second Level | Bedroom 4 | 3.02 m | 2.7 m | 3.02 m x 2.7 m |
| Basement | Recreational, Games Room | 8.9 m | 4.23 m | 8.9 m x 4.23 m |
| Basement | Utility Room | 5.6 m | 3.53 m | 5.6 m x 3.53 m |
| Ground Level | Living Room | 4.98 m | 3.52 m | 4.98 m x 3.52 m |
| Ground Level | Family Room | 4.71 m | 3.52 m | 4.71 m x 3.52 m |
| Ground Level | Dining Room | 4.31 m | 3.1 m | 4.31 m x 3.1 m |
| Ground Level | Kitchen | 4.01 m | 3.1 m | 4.01 m x 3.1 m |
Utilities
| Cable | Available |
Interested?
Contact us for more information
Punkavan Anandasivam
Salesperson
Century 21 Innovative Realty Inc.
2855 Markham Rd #300
Toronto, Ontario M1X 0C3
2855 Markham Rd #300
Toronto, Ontario M1X 0C3



































