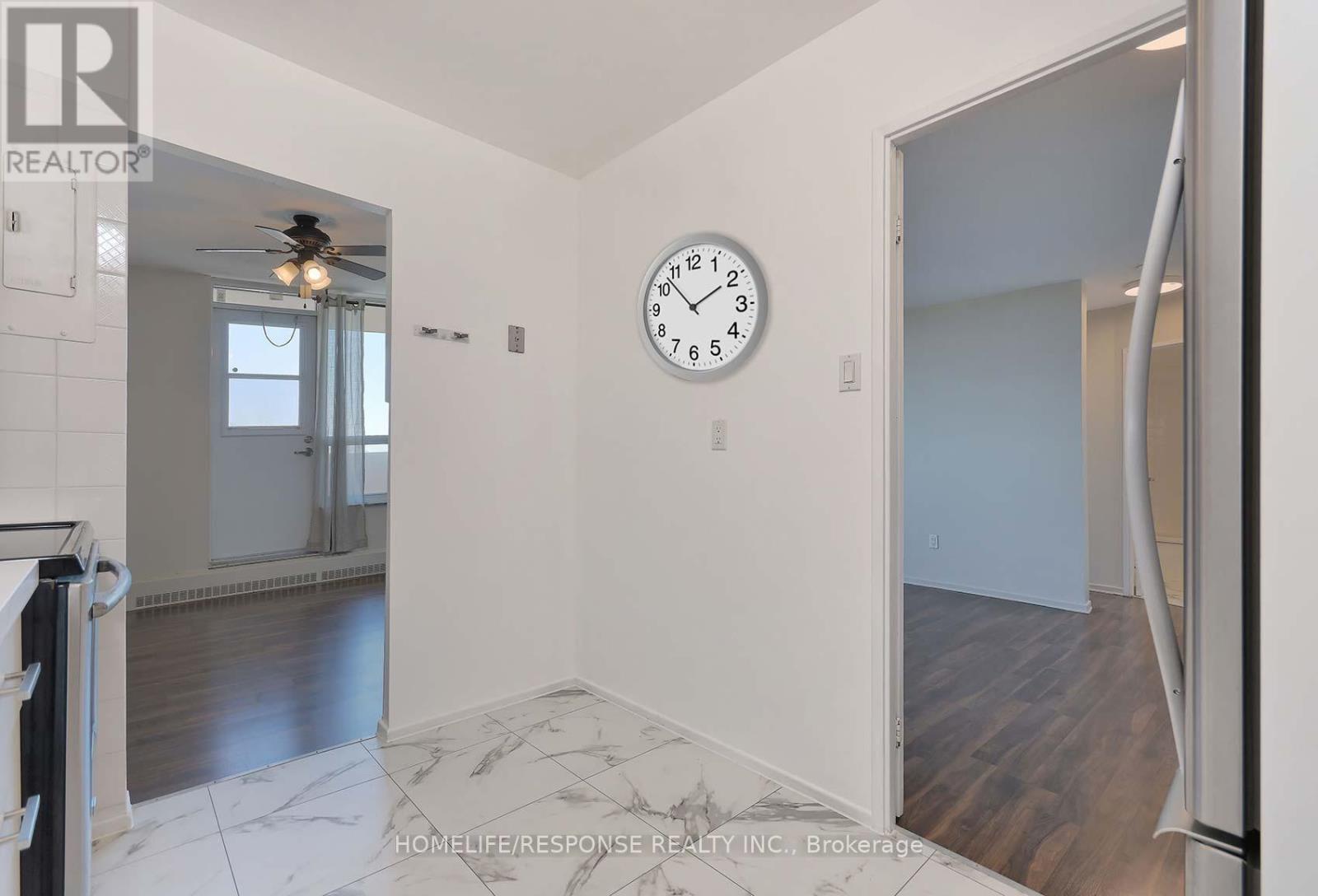2406 - 3390 Weston Road Toronto, Ontario M9M 2X3
$399,000Maintenance, Heat, Water, Common Area Maintenance, Insurance, Parking
$634.10 Monthly
Maintenance, Heat, Water, Common Area Maintenance, Insurance, Parking
$634.10 MonthlyRarely available for sale, this spacious 1-bedroom, 1-bathroom condo presents an amazing opportunity for those seeking affordable and comfortable living space in a prime location. The unit has been renovated featuring a new kitchen with S/S appliances, new bathroom, new flooring, front door & windows. New paint throughout. The open-concept layout allows abundant natural light to fill the space, with stunning southern views of the Toronto skyline. The building's hallways have been recently updated with new lights, walls, carpeting, and door numbers. Residents can enjoy a range of amenities, including an indoor pool, sauna, gym, party room, and free visitor parking. Conveniently located, the condo offers easy access to major highways, parks, schools, shopping, and public transit, with Finch West LRT set to enhance transportation options by 2025. (id:24801)
Property Details
| MLS® Number | W11902626 |
| Property Type | Single Family |
| Community Name | Humbermede |
| AmenitiesNearBy | Hospital, Park, Public Transit, Schools |
| CommunityFeatures | Pet Restrictions |
| Features | Balcony |
| ParkingSpaceTotal | 1 |
| PoolType | Indoor Pool |
| ViewType | View |
Building
| BathroomTotal | 1 |
| BedroomsAboveGround | 1 |
| BedroomsTotal | 1 |
| Amenities | Exercise Centre, Sauna, Visitor Parking |
| Appliances | Dishwasher, Microwave, Refrigerator, Stove, Window Coverings |
| CoolingType | Window Air Conditioner |
| ExteriorFinish | Brick, Concrete |
| FireProtection | Security System |
| FlooringType | Laminate, Vinyl |
| HeatingFuel | Natural Gas |
| HeatingType | Radiant Heat |
| SizeInterior | 599.9954 - 698.9943 Sqft |
| Type | Apartment |
Parking
| Underground |
Land
| Acreage | No |
| LandAmenities | Hospital, Park, Public Transit, Schools |
Rooms
| Level | Type | Length | Width | Dimensions |
|---|---|---|---|---|
| Flat | Living Room | 5.82 m | 3.48 m | 5.82 m x 3.48 m |
| Flat | Dining Room | 2.52 m | Measurements not available x 2.52 m | |
| Flat | Kitchen | 2.46 m | 2.06 m | 2.46 m x 2.06 m |
| Flat | Primary Bedroom | 3.97 m | 3.06 m | 3.97 m x 3.06 m |
| Flat | Storage | 1.94 m | 0.96 m | 1.94 m x 0.96 m |
https://www.realtor.ca/real-estate/27757654/2406-3390-weston-road-toronto-humbermede-humbermede
Interested?
Contact us for more information
Olena Hayashi
Salesperson
4304 Village Centre Crt #100
Mississauga, Ontario L4Z 1S2
































