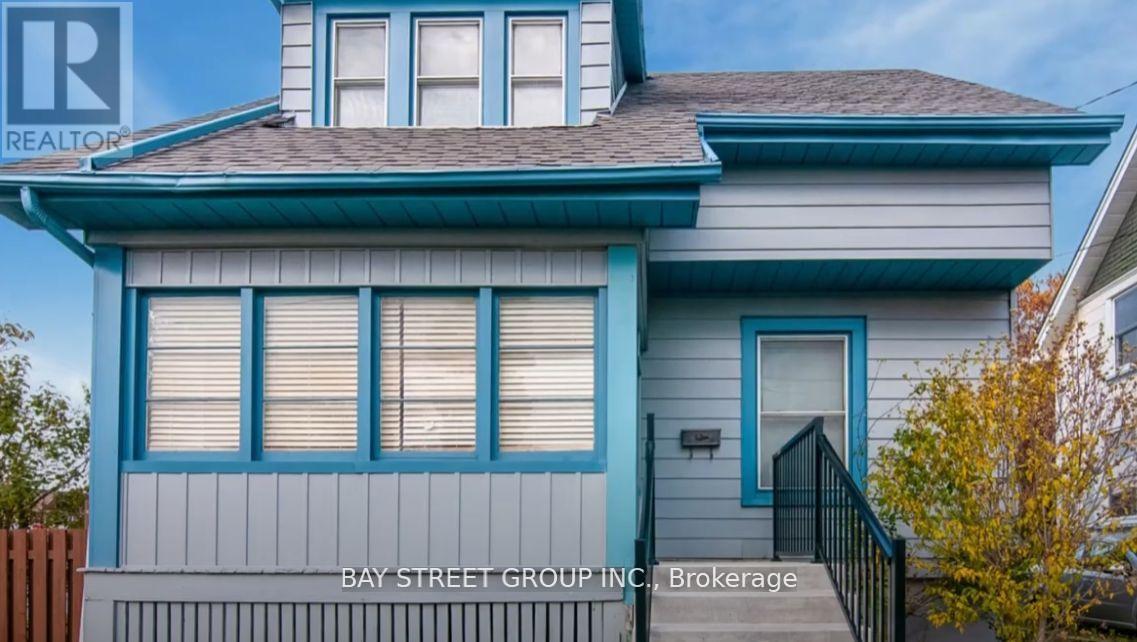Upper - 92 Nelson Street W Brampton, Ontario L6X 1W2
3 Bedroom
2 Bathroom
1,100 - 1,500 ft2
Central Air Conditioning
Forced Air
$2,700 Monthly
newly upgraded 3 Bedroom Home In The Heart Of Downtown, Double Door Car Garage And Big Backyard For tenants to enjoy , Modern Kitchen With Quartz's/S Appliances, Pot Lights, Upgraded 2 Washrooms. Move In Ready. **** EXTRAS **** separate entrance, private laundry, utility split (id:24801)
Property Details
| MLS® Number | W11902116 |
| Property Type | Single Family |
| Community Name | Downtown Brampton |
| Features | Carpet Free |
| Parking Space Total | 3 |
Building
| Bathroom Total | 2 |
| Bedrooms Above Ground | 3 |
| Bedrooms Total | 3 |
| Construction Style Attachment | Detached |
| Cooling Type | Central Air Conditioning |
| Exterior Finish | Aluminum Siding, Brick |
| Foundation Type | Concrete |
| Half Bath Total | 1 |
| Heating Fuel | Natural Gas |
| Heating Type | Forced Air |
| Stories Total | 2 |
| Size Interior | 1,100 - 1,500 Ft2 |
| Type | House |
| Utility Water | Municipal Water |
Parking
| Detached Garage |
Land
| Acreage | No |
| Sewer | Sanitary Sewer |
Rooms
| Level | Type | Length | Width | Dimensions |
|---|---|---|---|---|
| Second Level | Primary Bedroom | 3.38 m | 3.38 m | 3.38 m x 3.38 m |
| Second Level | Bedroom 2 | 3.06 m | 2.771 m | 3.06 m x 2.771 m |
| Second Level | Bedroom 3 | 3.06 m | 2.469 m | 3.06 m x 2.469 m |
| Main Level | Living Room | 6.727 m | 4.279 m | 6.727 m x 4.279 m |
| Main Level | Dining Room | 6.727 m | 4.279 m | 6.727 m x 4.279 m |
| Main Level | Kitchen | 3.658 m | 2.74 m | 3.658 m x 2.74 m |
Utilities
| Cable | Available |
| Sewer | Available |
Contact Us
Contact us for more information
Sophie Chen
Salesperson
sophiechenrealtor.ca/
www.facebook.com/sophiechenrealtor/
Bay Street Group Inc.
8300 Woodbine Ave Ste 500
Markham, Ontario L3R 9Y7
8300 Woodbine Ave Ste 500
Markham, Ontario L3R 9Y7
(905) 909-0101
(905) 909-0202










