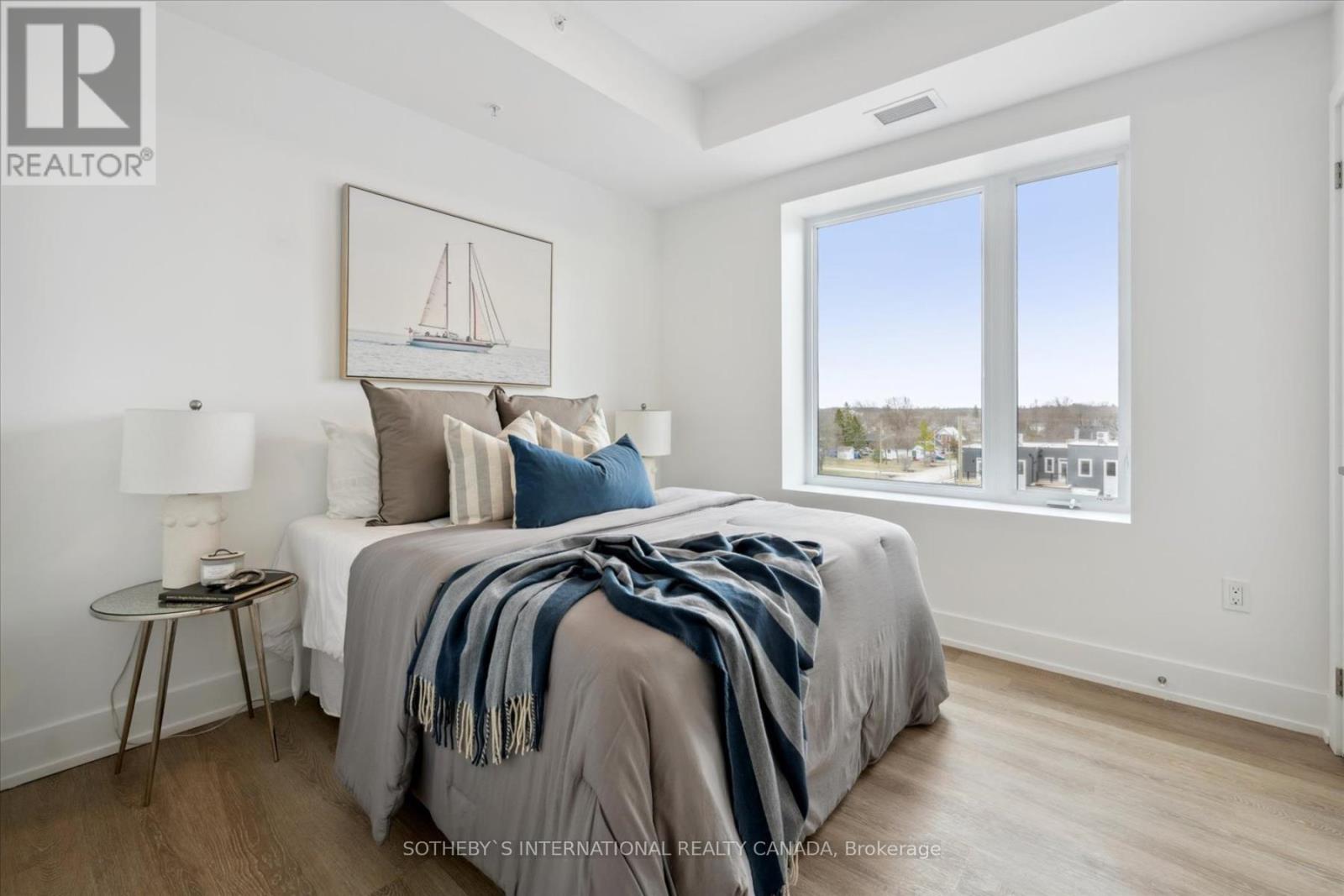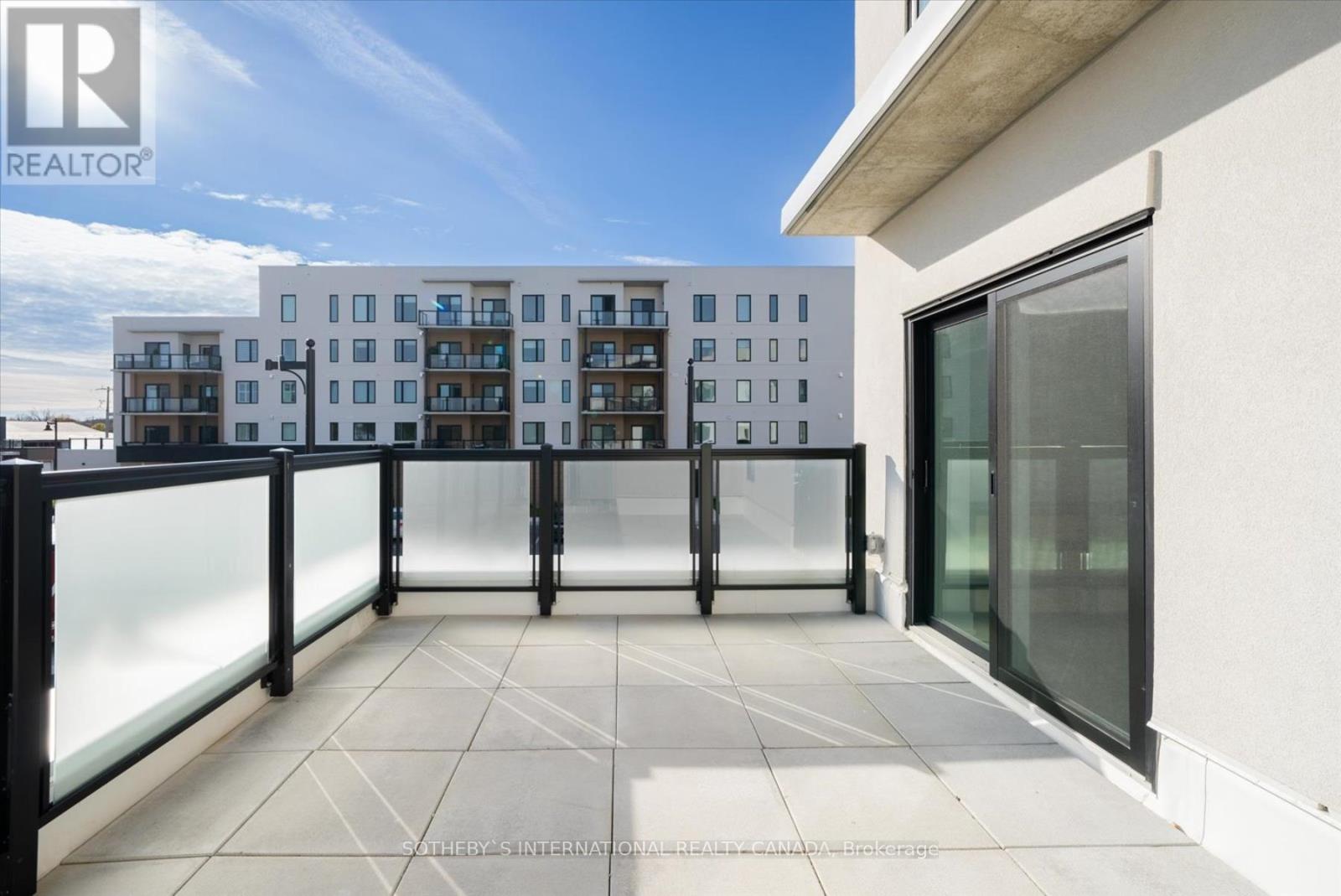201 - 19b West Street N Kawartha Lakes, Ontario K0M 1N0
$699,900Maintenance, Common Area Maintenance, Insurance, Parking
$633.92 Monthly
Maintenance, Common Area Maintenance, Insurance, Parking
$633.92 MonthlyIntroducing Suite 201! An Incredible Price & Opportunity. There are only 2 of these suites in the FLC. Are you seeking interior and exterior square footage? This is your suite! 4 INCREDIBLE FEATURES OF THIS SUITE. 1st- 1237 interior square feet- large and spacious 2 bedroom 2 bathroom , one of the best floor plans in the development. 2nd In addition to the 156 square foot terrace with Gas BBQ hook-up there is an additional 205 square foot terrace. That is 361 square feet of outdoor living space. A total of 1598 indoor and outdoor living space. The Clubhouse with common area /gym / in-ground pool, tennis and pickleball and private dock area exclusive to residents of Fenelon Lakes Club. All to be completed by summer 2025. 3rd this suite offers a 2.99%- 2 year mortgage through RBC - makes this suite an affordable and spacious opportunity *must apply. 4th- Builder Suite comes with the Tarion New Builder Warranty! Act soon- before this suite is sold. Walking distance to Fenelon Falls, on the shores of Cameron Lake with North West exposure & blazing sunsets. (id:24801)
Open House
This property has open houses!
2:00 pm
Ends at:4:00 pm
Property Details
| MLS® Number | X11901760 |
| Property Type | Single Family |
| Community Name | Fenelon Falls |
| Amenities Near By | Beach |
| Community Features | Pet Restrictions |
| Features | Balcony |
| Parking Space Total | 1 |
| Pool Type | Outdoor Pool |
| Structure | Squash & Raquet Court |
| Water Front Type | Waterfront |
Building
| Bathroom Total | 2 |
| Bedrooms Above Ground | 2 |
| Bedrooms Total | 2 |
| Amenities | Exercise Centre, Visitor Parking, Storage - Locker |
| Appliances | Dishwasher, Dryer, Refrigerator, Stove, Washer |
| Cooling Type | Central Air Conditioning |
| Fireplace Present | Yes |
| Flooring Type | Laminate |
| Heating Fuel | Natural Gas |
| Heating Type | Forced Air |
| Size Interior | 1,200 - 1,399 Ft2 |
| Type | Apartment |
Land
| Acreage | No |
| Land Amenities | Beach |
| Surface Water | Lake/pond |
Rooms
| Level | Type | Length | Width | Dimensions |
|---|---|---|---|---|
| Flat | Living Room | 5.89 m | 4.78 m | 5.89 m x 4.78 m |
| Flat | Dining Room | 5.89 m | 4.78 m | 5.89 m x 4.78 m |
| Flat | Kitchen | 3.86 m | 2.97 m | 3.86 m x 2.97 m |
| Flat | Primary Bedroom | 4.52 m | 3.4 m | 4.52 m x 3.4 m |
| Flat | Bathroom | Measurements not available | ||
| Flat | Bedroom 2 | 3.05 m | 2.9 m | 3.05 m x 2.9 m |
| Flat | Bathroom | Measurements not available | ||
| Flat | Laundry Room | Measurements not available |
Contact Us
Contact us for more information
Karen Houghton
Salesperson
www.soldwithkare.com/
www.facebook.com/karen.houghton.soldwithkare
www.linkedin.com/in/karenphoughton/
1867 Yonge Street Ste 100
Toronto, Ontario M4S 1Y5
(416) 960-9995
(416) 960-3222
www.sothebysrealty.ca/








































