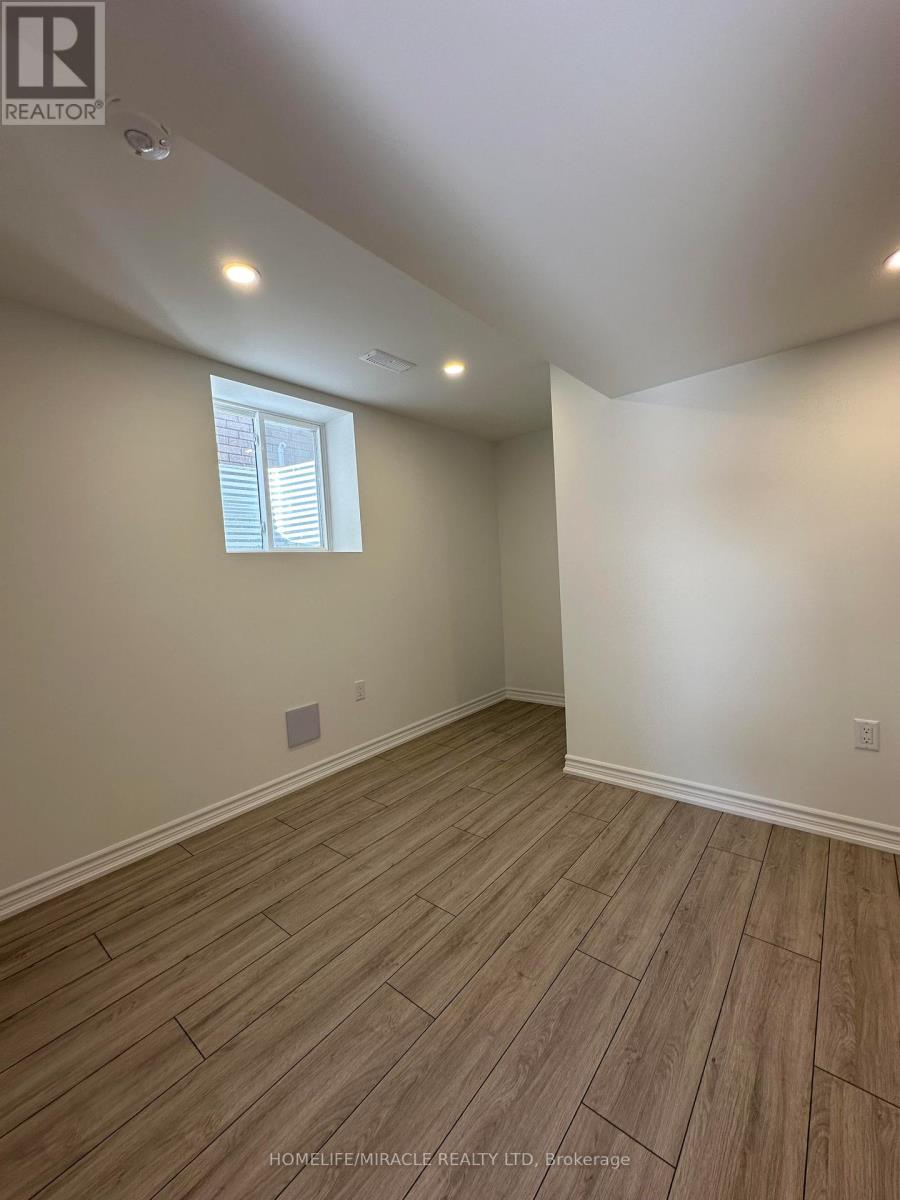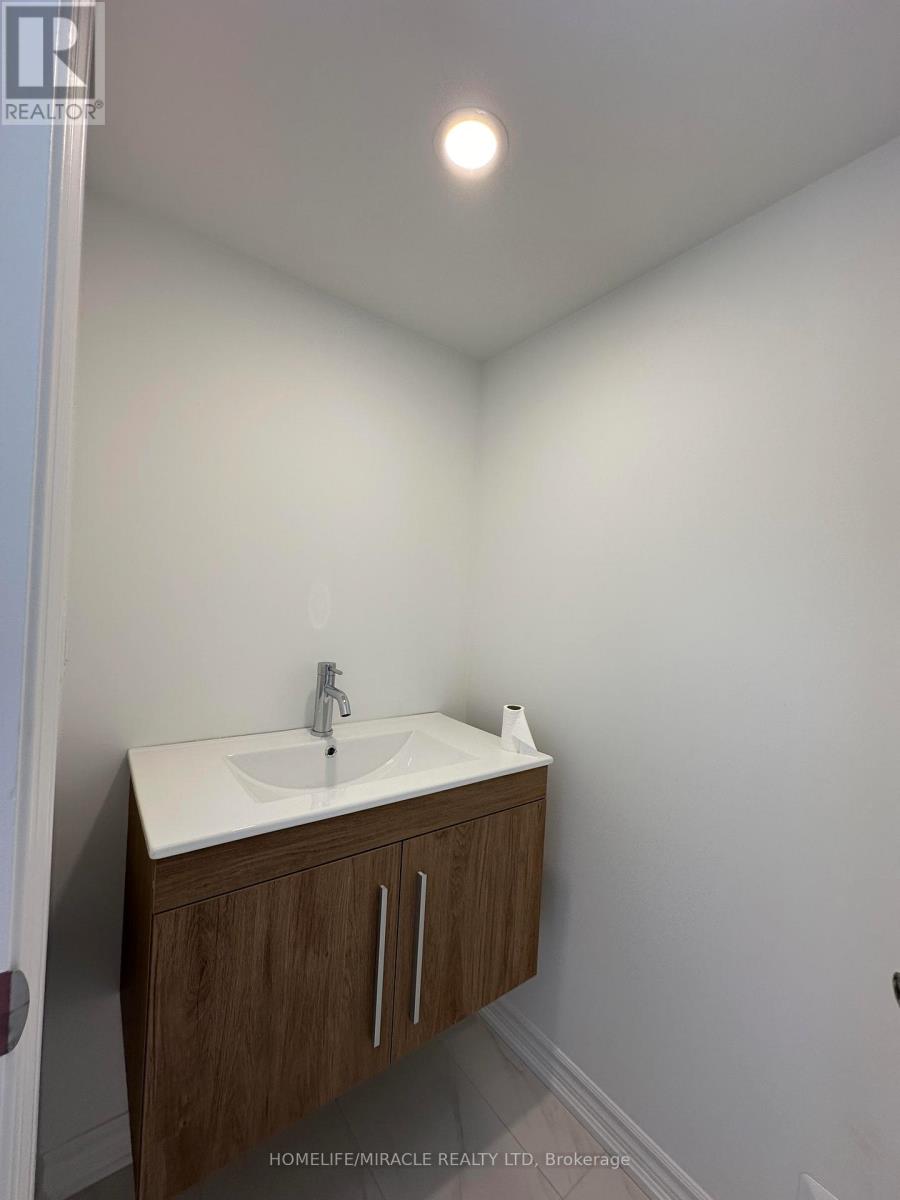14 Betty May Crescent East Gwillimbury, Ontario L9N 0Z9
$2,100 Monthly
A well lit, legal basement in Queensville community of East Gwillimbury features 2 very spacious Bedrooms, comfortable size Living space, 1 kitchen, 1 full and 1 half washroom. Brand new stainless steel appliances including Fridge, OTR microwave, Stove, dishwasher, Washer and Dryer. Laminated flooring throughout the basement; tiles in the bathroom and powder room. Four huge windows provide ample amount of light through out the basement. Additionally the glass entry door is another great source of light with blinds for privacy. Separate entrance to the basement from the backyard. New interlocking done on the walk way to the basement makes it super convenient to walk on and carry luggage /other stuff. **** EXTRAS **** 5 Mins to grocery store , pizza place, gas station, family doctor, school, trails, 7 min to GO station, Costco, Walmart, Dollarama, restaurants/eating places, Great proximity to major Highways (id:24801)
Property Details
| MLS® Number | N11901885 |
| Property Type | Single Family |
| Community Name | Queensville |
| Amenities Near By | Hospital, Schools |
| Farm Type | Other |
| Features | Open Space, Carpet Free, In Suite Laundry |
| Parking Space Total | 1 |
| View Type | View |
Building
| Bathroom Total | 2 |
| Bedrooms Above Ground | 2 |
| Bedrooms Total | 2 |
| Appliances | Oven - Built-in, Dishwasher, Dryer, Microwave, Refrigerator, Stove, Washer |
| Basement Features | Apartment In Basement, Separate Entrance |
| Basement Type | N/a |
| Cooling Type | Central Air Conditioning |
| Exterior Finish | Brick, Concrete |
| Fire Protection | Smoke Detectors |
| Fireplace Present | Yes |
| Foundation Type | Concrete |
| Half Bath Total | 1 |
| Heating Fuel | Natural Gas |
| Heating Type | Forced Air |
| Size Interior | 700 - 1,100 Ft2 |
| Type | Other |
| Utility Water | Municipal Water, Unknown |
Land
| Acreage | No |
| Land Amenities | Hospital, Schools |
| Sewer | Sanitary Sewer |
| Size Irregular | . |
| Size Total Text | . |
Rooms
| Level | Type | Length | Width | Dimensions |
|---|---|---|---|---|
| Basement | Living Room | 5.2 m | 3.86 m | 5.2 m x 3.86 m |
| Basement | Kitchen | 5.27 m | 3.86 m | 5.27 m x 3.86 m |
| Basement | Bedroom | 3.91 m | 3.51 m | 3.91 m x 3.51 m |
| Basement | Bedroom 2 | 3.48 m | 3.05 m | 3.48 m x 3.05 m |
Utilities
| Sewer | Installed |
Contact Us
Contact us for more information
Shalini Joshi
Salesperson
11a-5010 Steeles Ave. West
Toronto, Ontario M9V 5C6
(416) 747-9777
(416) 747-7135
www.homelifemiracle.com/






















