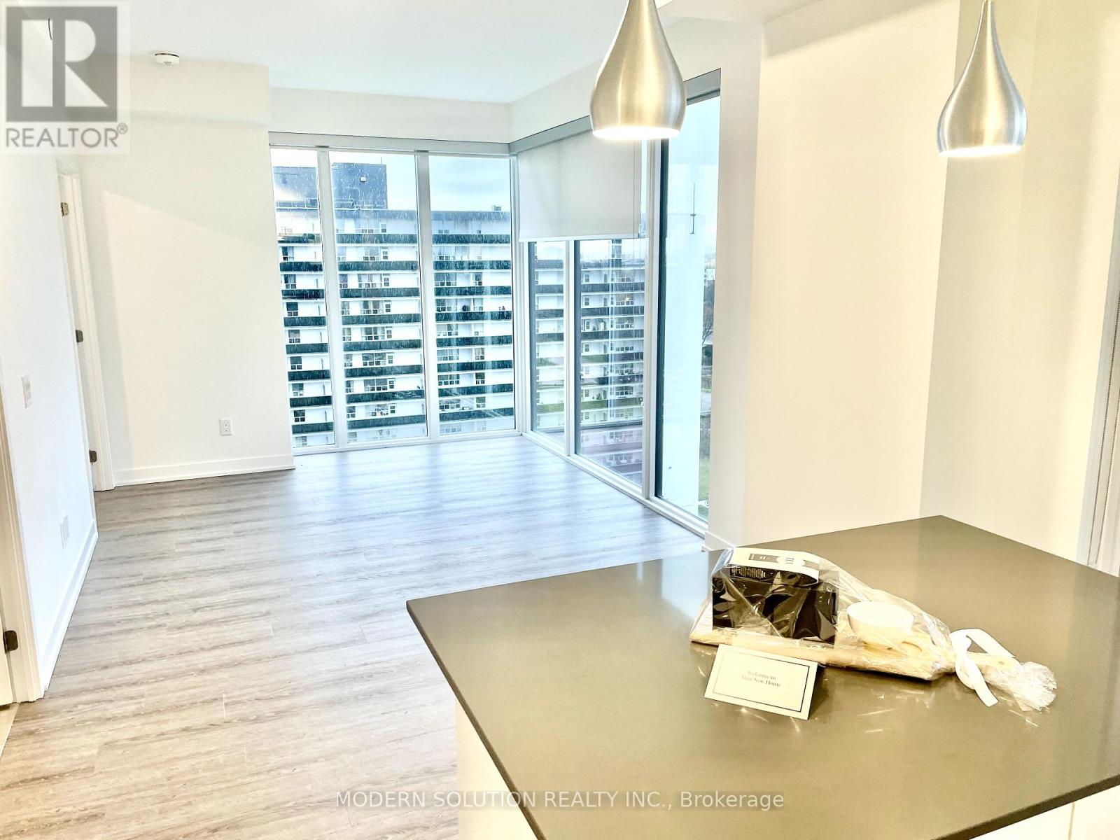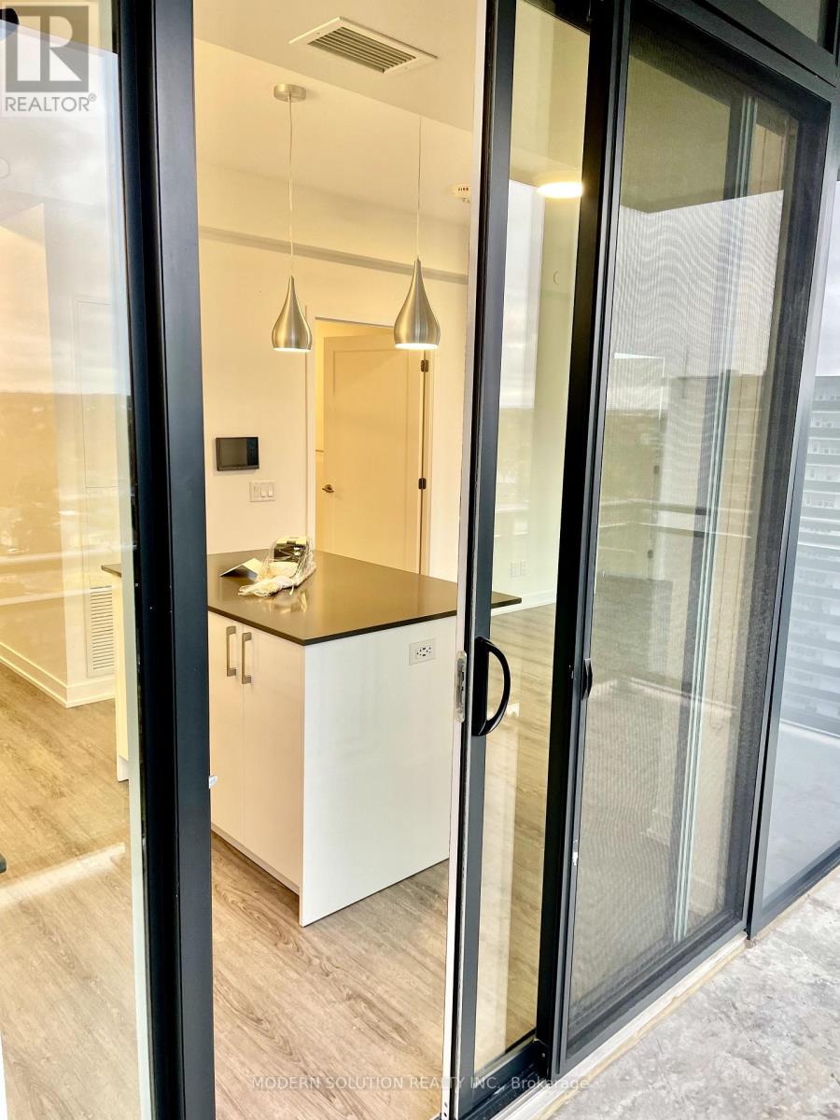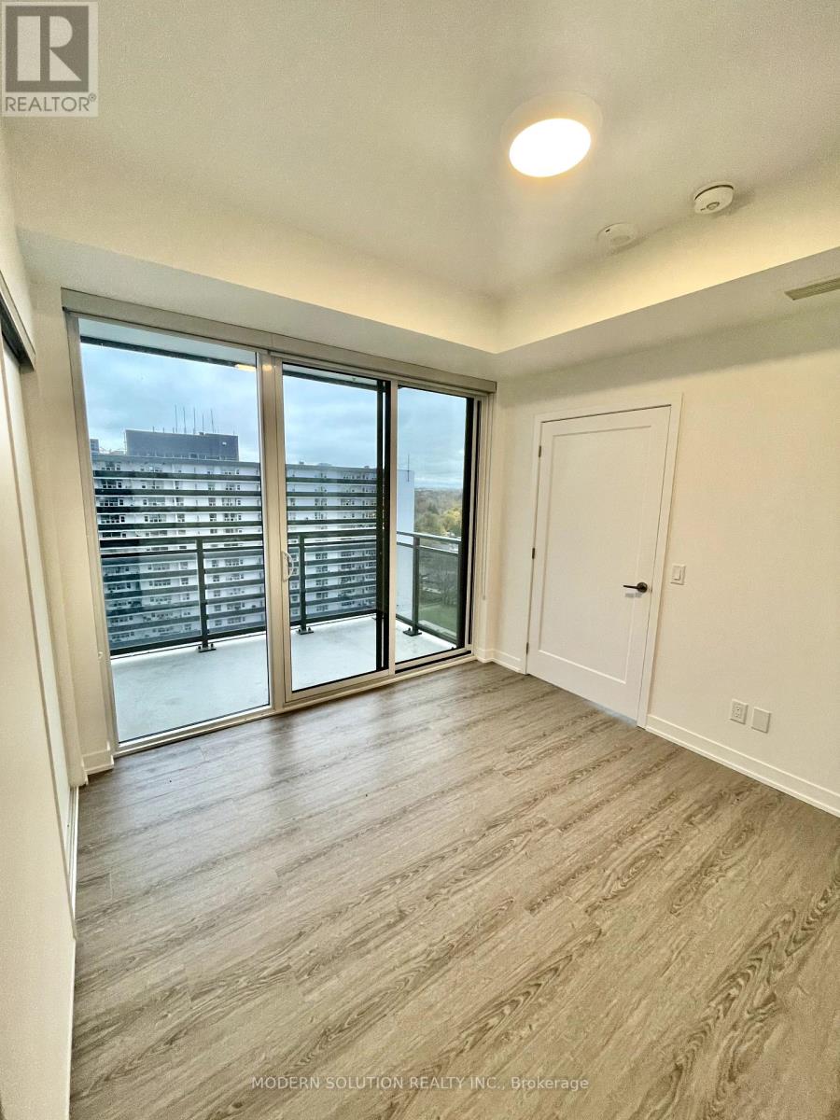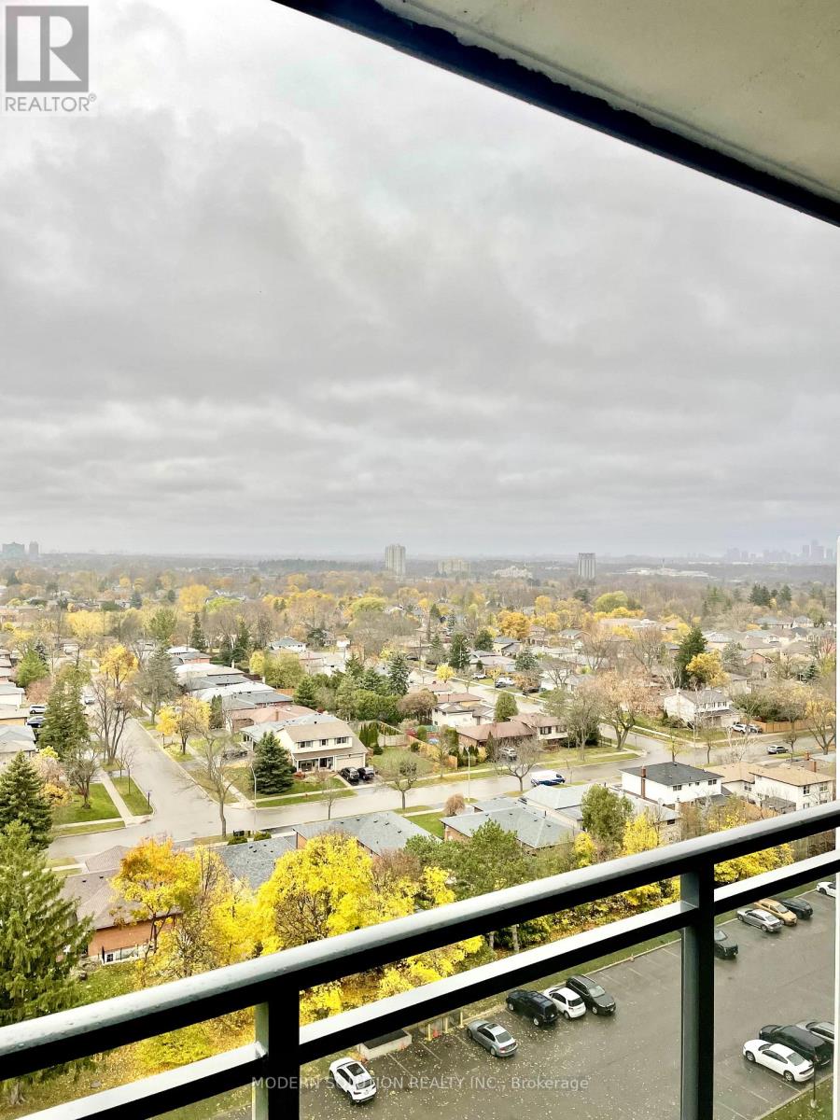1102 - 2215 Sheridan Park Drive Mississauga, Ontario L5K 1C7
$2,396 Monthly
Move-In now and get 1-month free + 6 months free parking! *Conditions apply. Discover this beautiful 1 bedroom, 1 bath apartment right in the vibrant space of Mississauga. Sheridan Park is a modern and stylish property available for lease,. Upon entering, you'll notice it's a fresh and contemporary feel, enjoy your own private walk-out terrace. The kitchen is equipped with elegant countertops and full-size stainless steel appliances. Ensuite laundry and ample closet space! Smart home system available for security, temperature control and access to the home. Situated in a sought-after area of Mississauga, this property provides convenient access to local shops, restaurants, and parks. Commuting is simple with nearby public transport options. Sheridan Centre, easy access to the QEW, and Clarkson Go Station are all just a short stroll away. Don't miss out! **** EXTRAS **** Secure parking is available, 125$/Month per spot up to 2 spots. (id:24801)
Property Details
| MLS® Number | W11901271 |
| Property Type | Single Family |
| Community Name | Sheridan Park |
| AmenitiesNearBy | Public Transit, Place Of Worship, Schools, Hospital |
| CommunityFeatures | Pet Restrictions, Community Centre, School Bus |
| Features | Balcony |
Building
| BathroomTotal | 1 |
| BedroomsAboveGround | 1 |
| BedroomsTotal | 1 |
| Appliances | Range, Dishwasher, Dryer, Refrigerator, Stove, Washer, Window Coverings |
| CoolingType | Central Air Conditioning |
| ExteriorFinish | Brick |
| FireProtection | Security System |
| HeatingFuel | Natural Gas |
| HeatingType | Forced Air |
| SizeInterior | 599.9954 - 698.9943 Sqft |
| Type | Apartment |
Parking
| Underground |
Land
| Acreage | No |
| LandAmenities | Public Transit, Place Of Worship, Schools, Hospital |
Rooms
| Level | Type | Length | Width | Dimensions |
|---|---|---|---|---|
| Main Level | Bedroom | 3.175 m | 3 m | 3.175 m x 3 m |
| Main Level | Kitchen | 4.3 m | 2.66 m | 4.3 m x 2.66 m |
| Main Level | Dining Room | 4.97 m | 3 m | 4.97 m x 3 m |
| Main Level | Living Room | Measurements not available | ||
| Main Level | Bathroom | Measurements not available |
Interested?
Contact us for more information
Ryan Harkins
Salesperson
3466 Mavis Rd #1
Mississauga, Ontario L5C 1T8





















