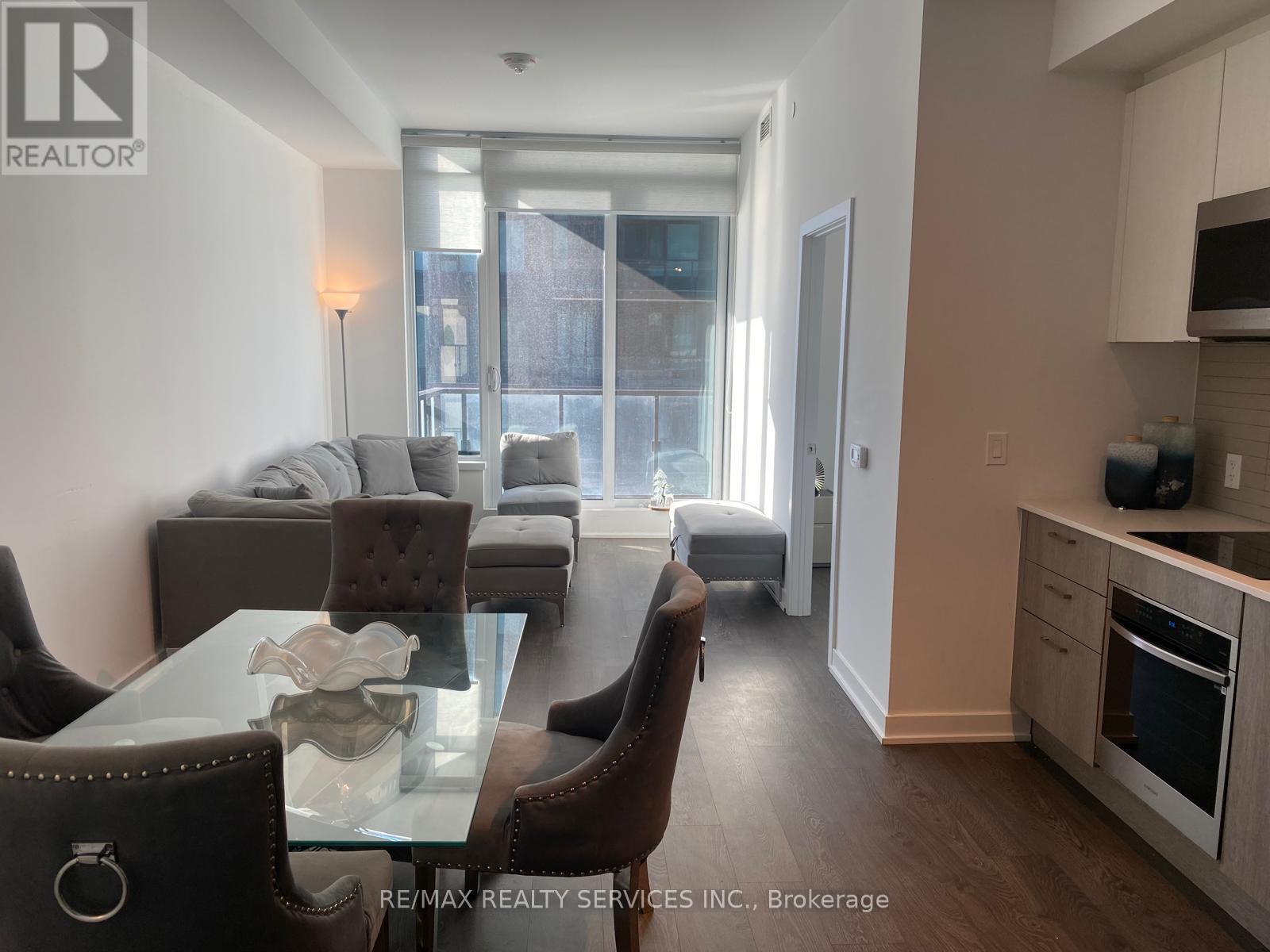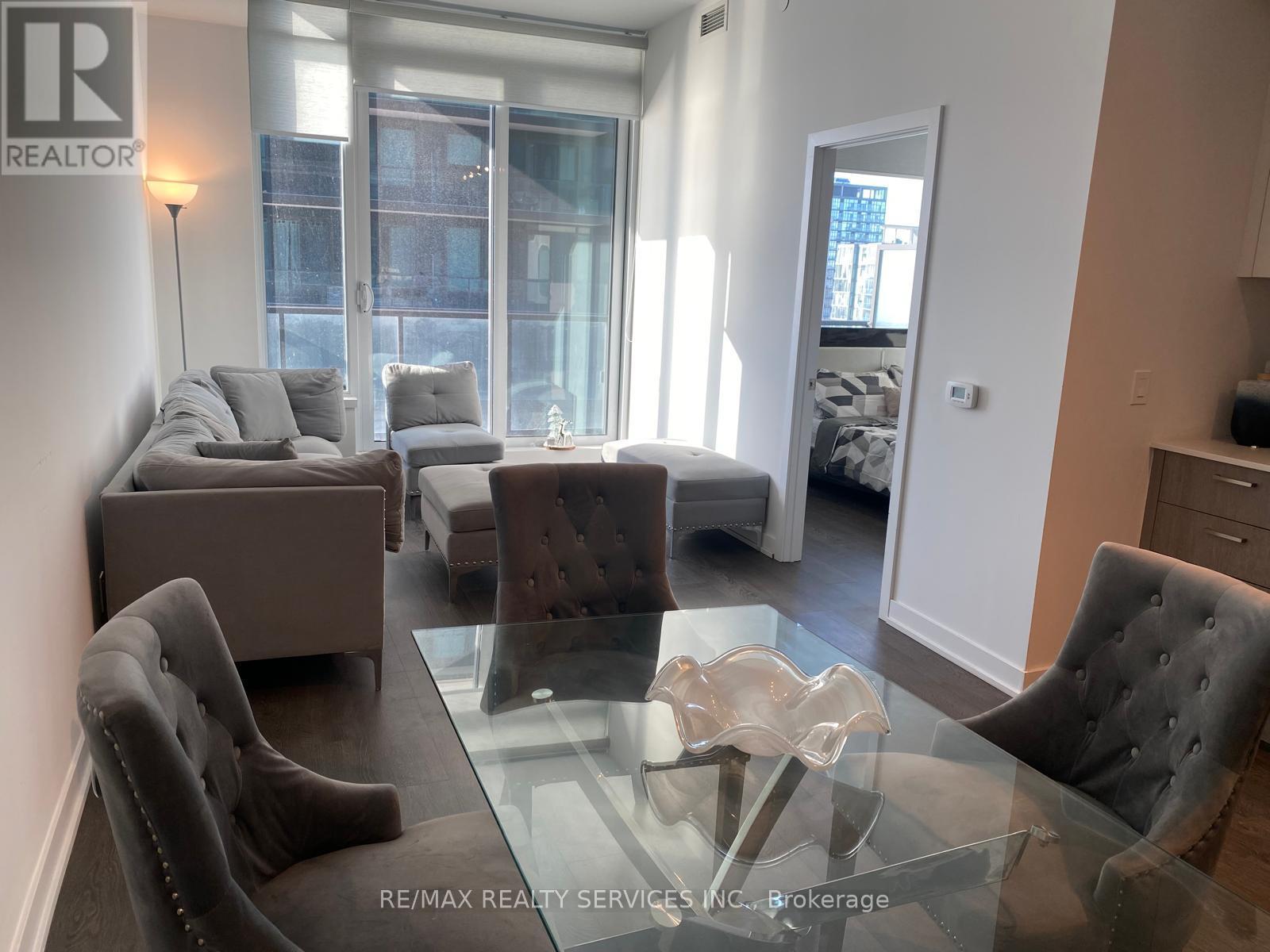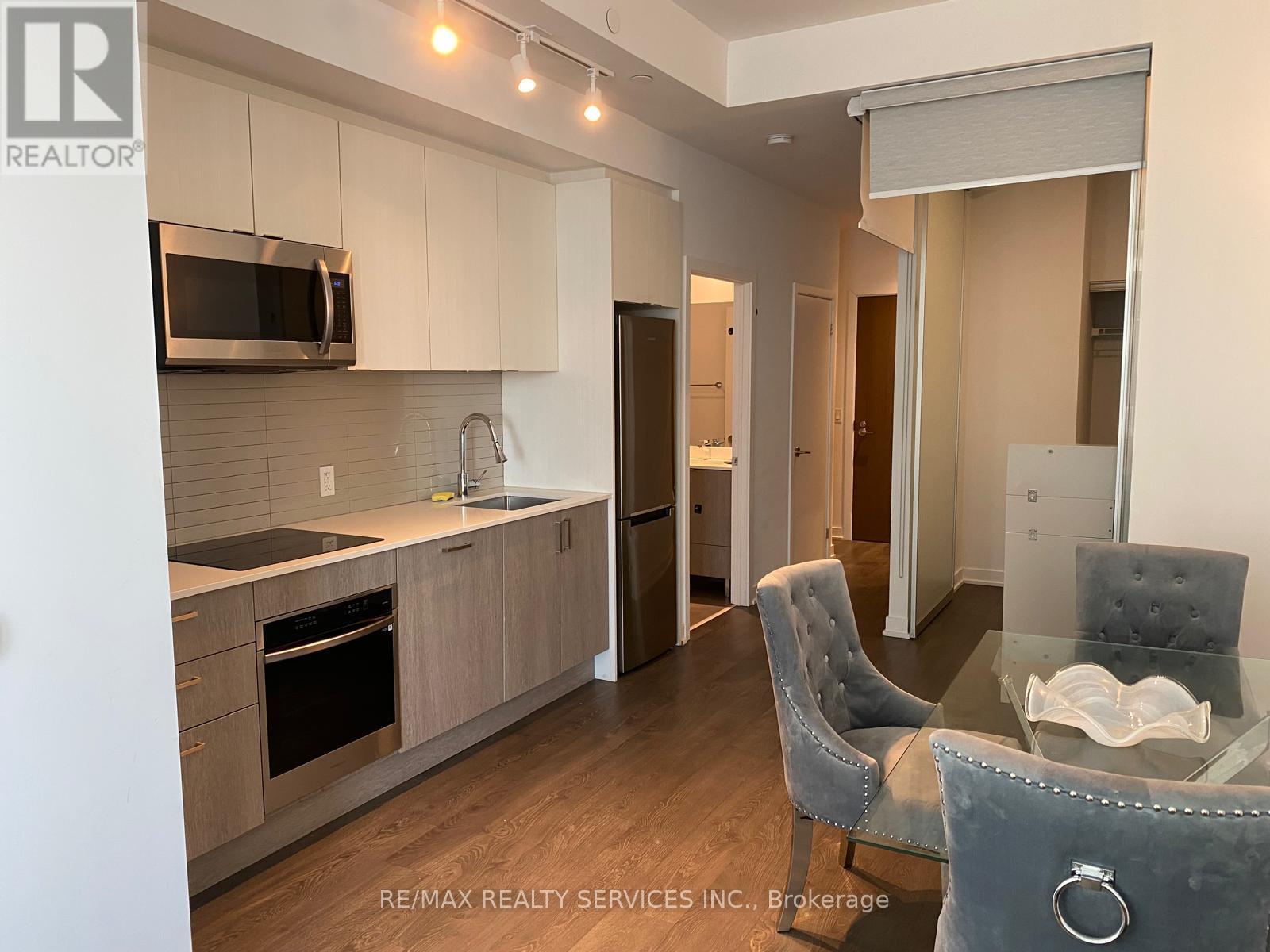3211 - 1926 Lakeshore Boulevard W Toronto, Ontario M6S 1A1
$748,900Maintenance, Parking, Common Area Maintenance
$625 Monthly
Maintenance, Parking, Common Area Maintenance
$625 MonthlyWelcome To This Upgraded Mirabella Condos Located At Lakeshore/Windermere, Excellent Layout Featuring 2 Bedroom + Large Den With Panoramic Windows To Enjoy The Stunning Views Of Lake Ontario, 2 Full Washrooms, Open Concept Living/Dining Providing Spacious & Comfortable Living, 9Ft Ceiling, 6Ft Center Island, Top Of Line Appliances With White Upgrade Cabinetry, Juliette Balcony, Parking And Locker Included, TTC Bus Stops Is Located In Front Of Building , Relish Lakefront Living W/ Plenty Of Restaurants, Cafes, Grocery Stores & Shopping Centers Near Humber River Or High Park. Indoor And Outdoor Amenities, Fitness Centre, Swimming Pool, Guest Suited, BBQ Area Outdoor Terrace. **** EXTRAS **** Concierge, Exercise Room, Guest Suites, Indoor Pool, Party/Meeting Room, Rooftop Deck/Garden. (id:24801)
Property Details
| MLS® Number | W11901448 |
| Property Type | Single Family |
| Community Name | High Park-Swansea |
| AmenitiesNearBy | Schools, Park, Hospital, Public Transit |
| CommunityFeatures | Pets Not Allowed |
| Features | Balcony |
| ParkingSpaceTotal | 1 |
| PoolType | Indoor Pool |
Building
| BathroomTotal | 2 |
| BedroomsAboveGround | 2 |
| BedroomsBelowGround | 1 |
| BedroomsTotal | 3 |
| Amenities | Security/concierge, Exercise Centre, Visitor Parking, Storage - Locker |
| Appliances | Dishwasher, Dryer, Microwave, Refrigerator, Stove, Washer, Window Coverings |
| CoolingType | Central Air Conditioning |
| ExteriorFinish | Brick |
| FlooringType | Hardwood |
| HeatingFuel | Natural Gas |
| HeatingType | Forced Air |
| SizeInterior | 699.9943 - 798.9932 Sqft |
| Type | Apartment |
Parking
| Attached Garage |
Land
| Acreage | No |
| LandAmenities | Schools, Park, Hospital, Public Transit |
Rooms
| Level | Type | Length | Width | Dimensions |
|---|---|---|---|---|
| Main Level | Living Room | 6.69 m | 4.2 m | 6.69 m x 4.2 m |
| Main Level | Kitchen | 6.69 m | 4.2 m | 6.69 m x 4.2 m |
| Main Level | Primary Bedroom | 3.6 m | 2.9 m | 3.6 m x 2.9 m |
| Main Level | Bedroom 2 | 3.5 m | 2.6 m | 3.5 m x 2.6 m |
Interested?
Contact us for more information
Sandeep Gosain
Broker
295 Queen Street East
Brampton, Ontario L6W 3R1























