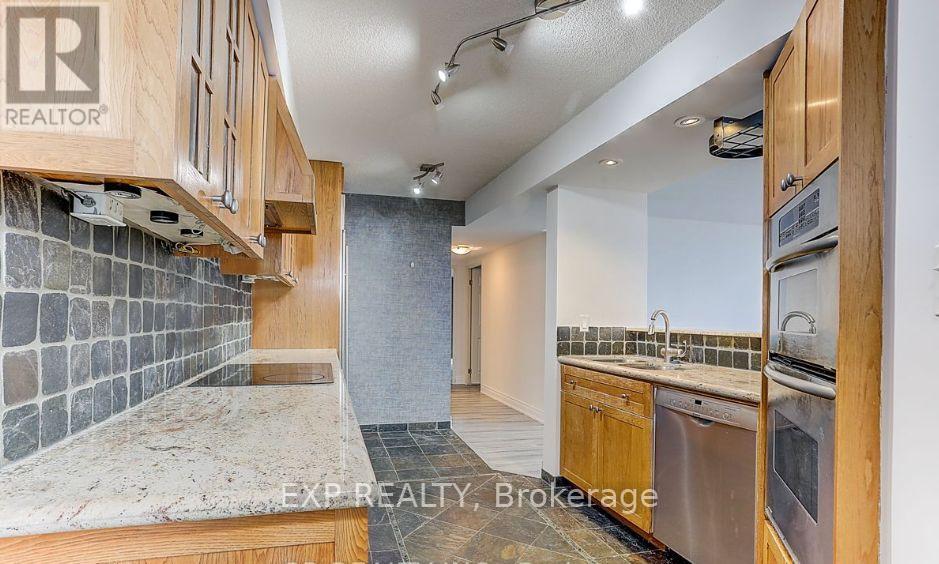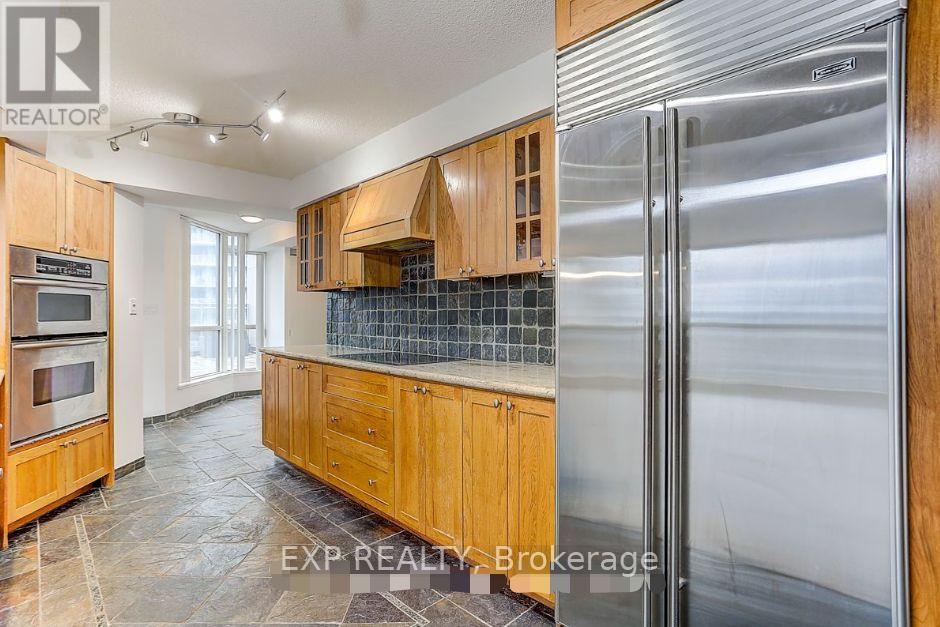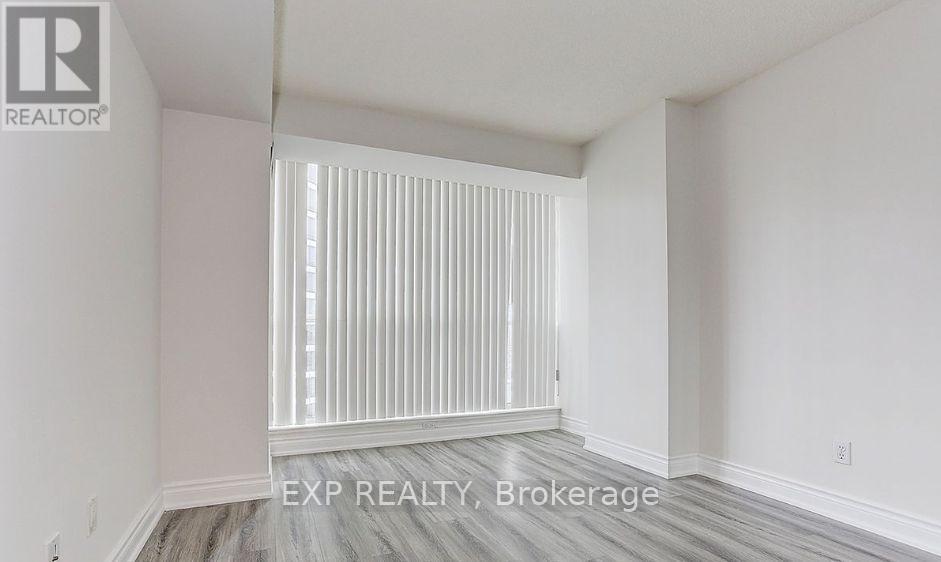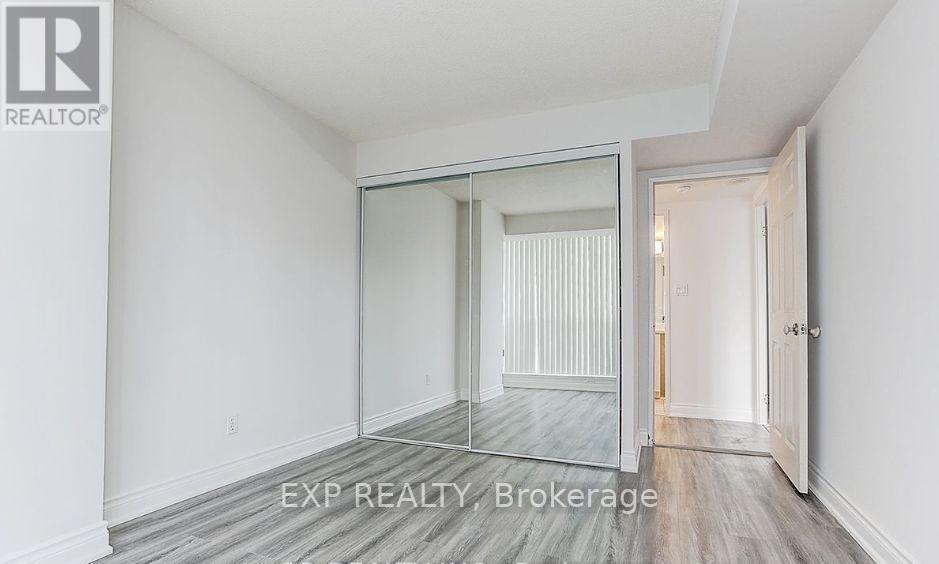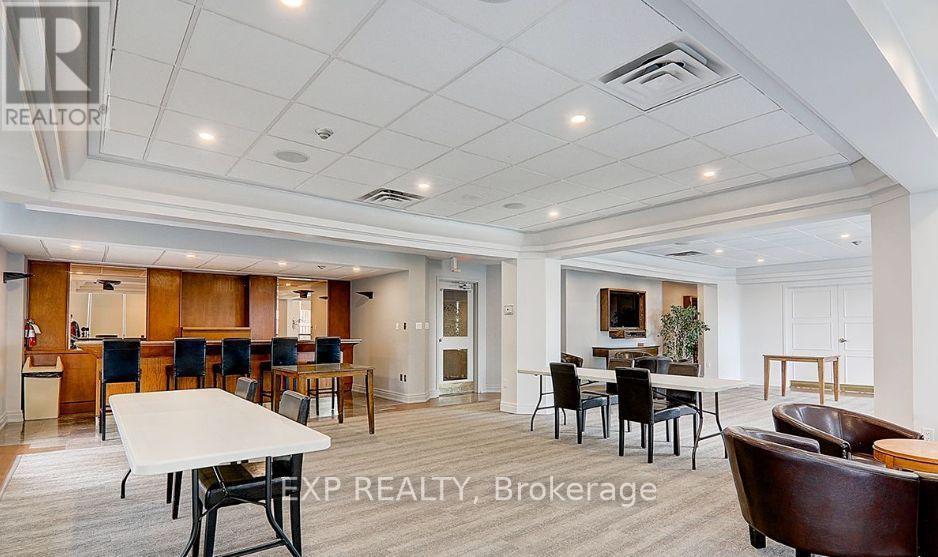2508 - 24 Wellesley Street W Toronto, Ontario M4Y 2X6
$1,090,000Maintenance, Cable TV, Common Area Maintenance, Heat, Electricity, Insurance, Parking, Water
$1,273.93 Monthly
Maintenance, Cable TV, Common Area Maintenance, Heat, Electricity, Insurance, Parking, Water
$1,273.93 MonthlyHere is your opportunity to own a spectacular 2 Bedroom*2 Baths plus Terraced W/Clear Panoramic Views Of Skyline & Lake-Breathtaking!Brand New Flooring throughout.With in the renowned Century Plaza located in one of the most desirable downtown neighbourhoods. Open concept living room with a separate dining area. Amenities include 24-hour concierge, indoor and outdoor jacuzzis, gym, shared rooftop deck, library and visitors parking. Walkers paradise, Steps to U of T, Toronto Metropolitan University, the Financial District, Yorkville, Queen's Park, Bloor/Yonge, Subway/TTC, incredible eateries & more. (id:24801)
Property Details
| MLS® Number | C11901685 |
| Property Type | Single Family |
| Community Name | Bay Street Corridor |
| AmenitiesNearBy | Public Transit |
| CommunityFeatures | Pet Restrictions |
| ParkingSpaceTotal | 1 |
| ViewType | City View |
Building
| BathroomTotal | 2 |
| BedroomsAboveGround | 2 |
| BedroomsTotal | 2 |
| Amenities | Security/concierge, Exercise Centre, Party Room, Sauna, Visitor Parking, Storage - Locker |
| Appliances | Dryer, Refrigerator, Stove, Washer |
| CoolingType | Central Air Conditioning |
| ExteriorFinish | Concrete |
| FlooringType | Vinyl, Marble, Concrete |
| HeatingFuel | Natural Gas |
| HeatingType | Forced Air |
| SizeInterior | 1399.9886 - 1598.9864 Sqft |
| Type | Apartment |
Parking
| Underground |
Land
| Acreage | No |
| LandAmenities | Public Transit |
Rooms
| Level | Type | Length | Width | Dimensions |
|---|---|---|---|---|
| Other | Living Room | 6.17 m | 4.57 m | 6.17 m x 4.57 m |
| Other | Dining Room | Measurements not available | ||
| Other | Kitchen | 4.27 m | 2.74 m | 4.27 m x 2.74 m |
| Other | Primary Bedroom | 4.57 m | 3.2 m | 4.57 m x 3.2 m |
| Other | Bedroom 2 | 3.66 m | 3.12 m | 3.66 m x 3.12 m |
| Other | Bathroom | 3.91 m | 3.4 m | 3.91 m x 3.4 m |
| Other | Foyer | 2.62 m | 1.83 m | 2.62 m x 1.83 m |
| Other | Other | 9.45 m | 6.1 m | 9.45 m x 6.1 m |
Interested?
Contact us for more information
Shasha Chen
Salesperson
4711 Yonge St 10th Flr, 106430
Toronto, Ontario M2N 6K8
Sarah Shao
Salesperson
4711 Yonge St 10th Flr, 106430
Toronto, Ontario M2N 6K8






