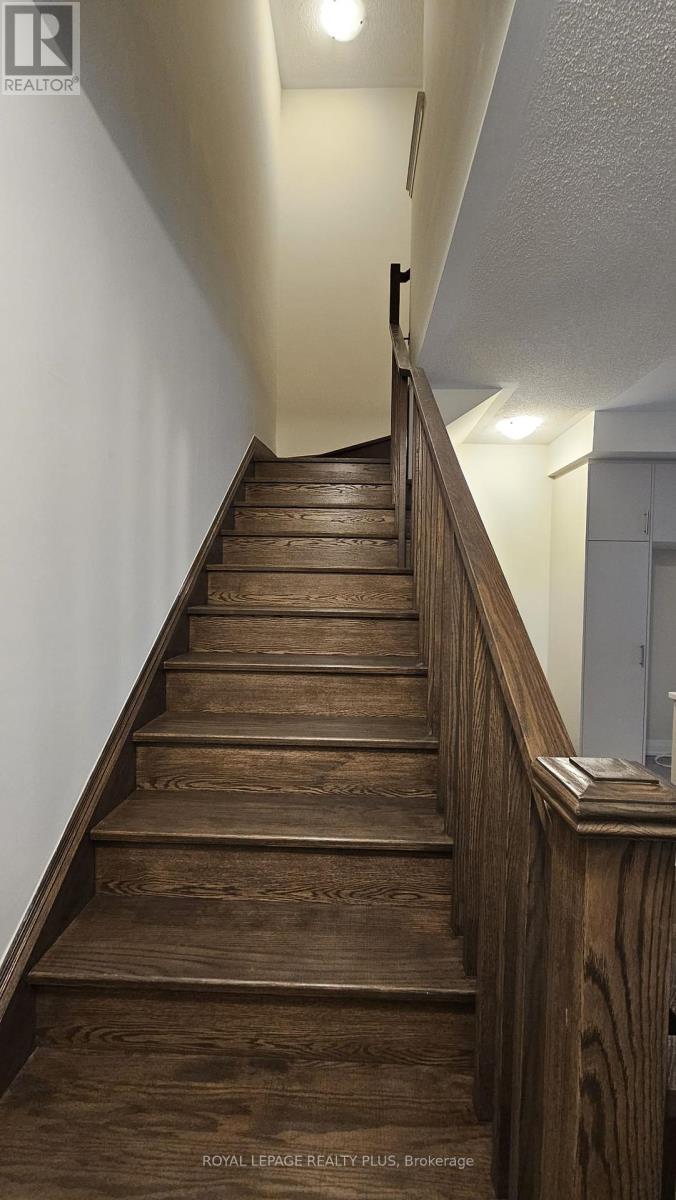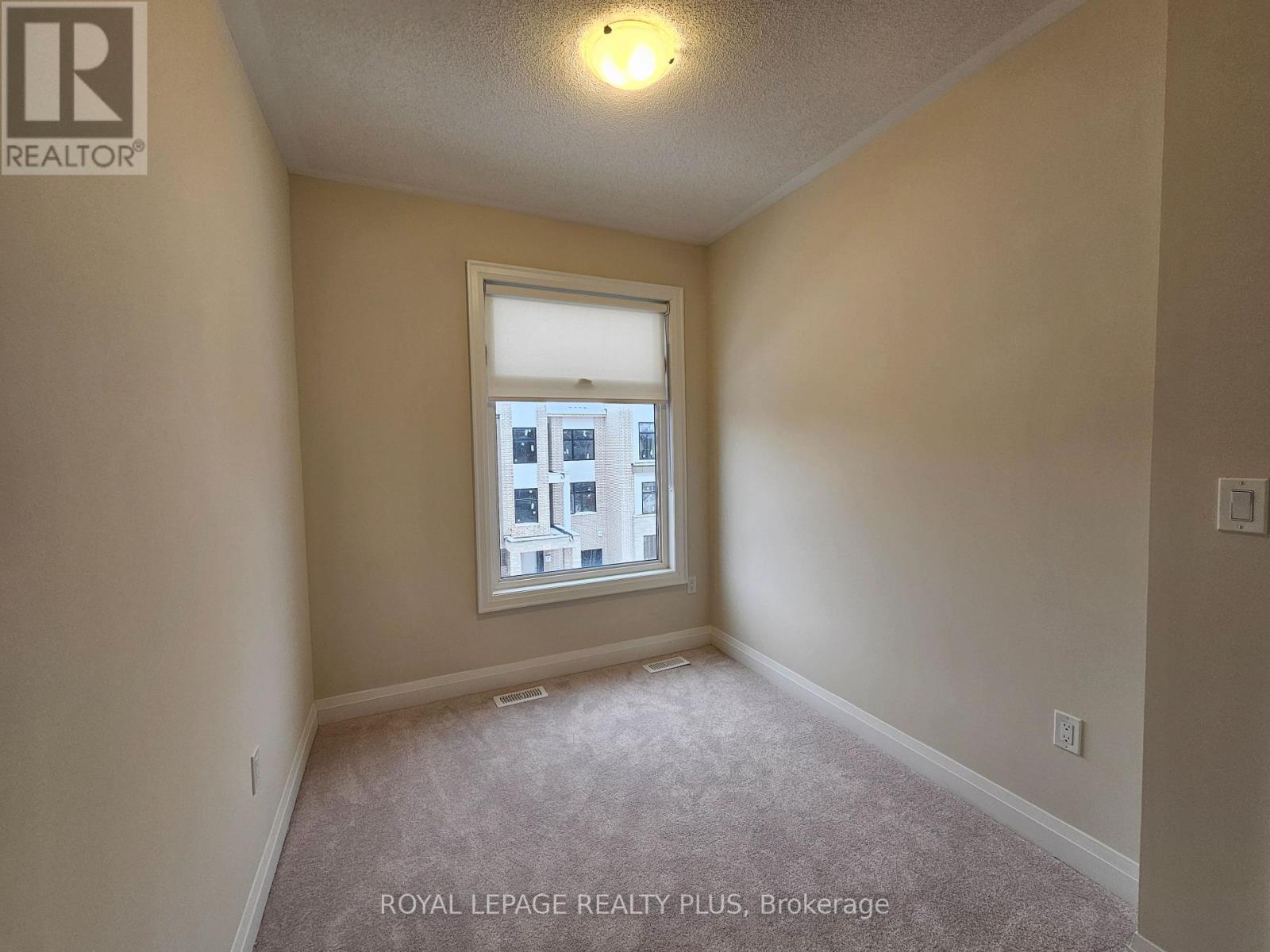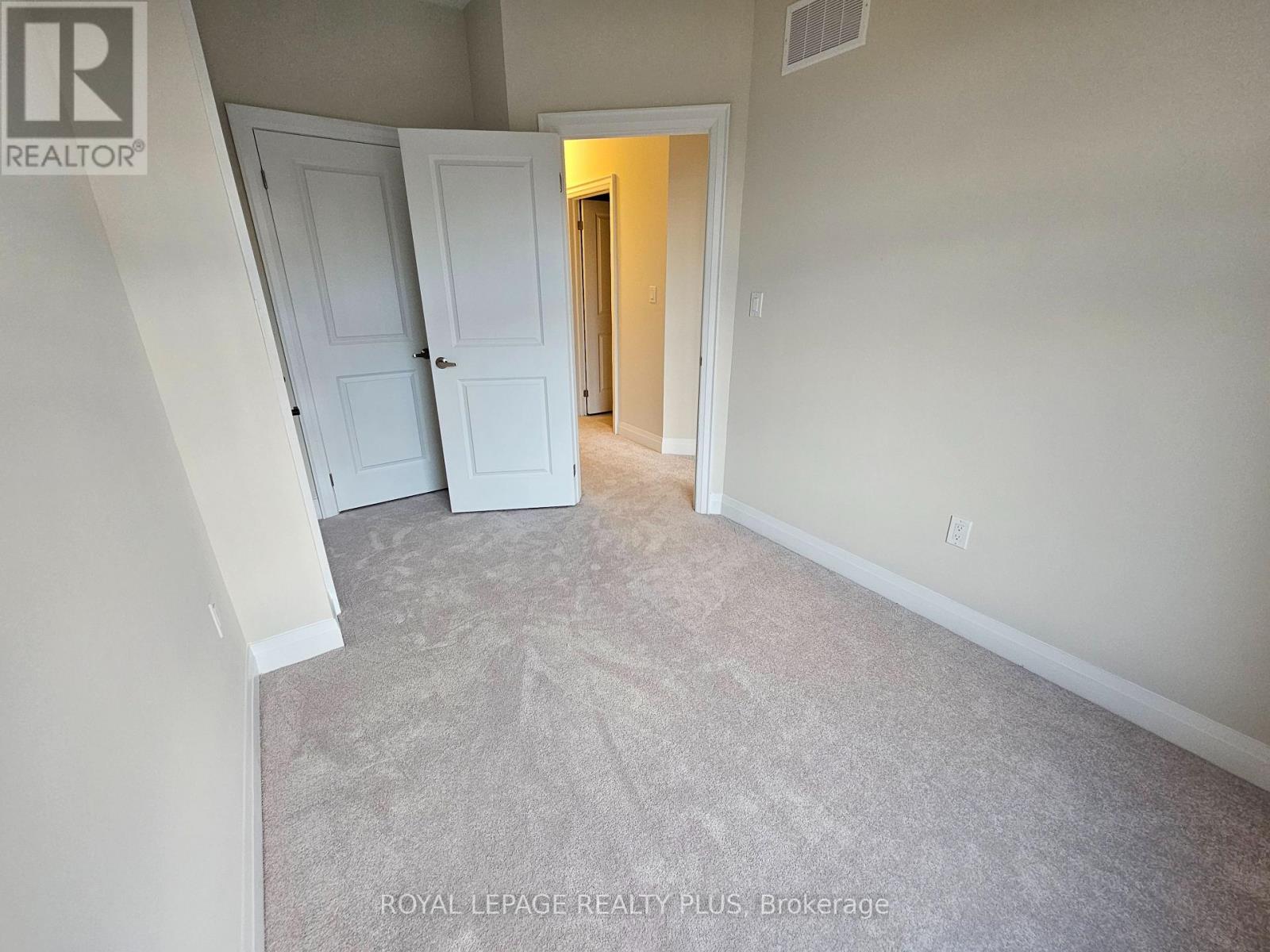1306 Dempster Lane Oakville, Ontario L6H 7Z2
$3,250 Monthly
Welcome to this stunning, brand-new townhouse located in a vibrant and growing community - Joshua Creek Montage !This beautifully designed, 3-bedroom, 2.5-bathroom home offers a perfect blend of contemporary style, spacious living, and top-notch finishes. The bright and airy family room flows seamlessly into a modern kitchen, ideal for entertaining with a 12ft kitchen island and everyday living. Enjoy sleek quartz countertops, stainless steel appliances, and ample cabinet space. Step out to a private patio for relaxing. The master bedroom features a walk-in closet and en-suite bathroom with a vanity and large walk-in shower. Save on utilities with energy-efficient heating, cooling, and appliances. Close proximity to shops, restaurants, schools, and parks. Easy access to major highways 403/QEW/407 for a quick commute. **** EXTRAS **** Tenant to pay for all utilities - Heat, Water, Hydro, and Hot Water Tank rental (id:24801)
Property Details
| MLS® Number | W11901086 |
| Property Type | Single Family |
| Community Name | Rural Oakville |
| Amenities Near By | Park, Schools |
| Community Features | Community Centre |
| Parking Space Total | 2 |
Building
| Bathroom Total | 3 |
| Bedrooms Above Ground | 3 |
| Bedrooms Total | 3 |
| Appliances | Garage Door Opener Remote(s) |
| Construction Style Attachment | Attached |
| Cooling Type | Central Air Conditioning |
| Exterior Finish | Brick, Stucco |
| Flooring Type | Hardwood, Ceramic, Carpeted |
| Foundation Type | Concrete |
| Half Bath Total | 1 |
| Heating Fuel | Natural Gas |
| Heating Type | Forced Air |
| Stories Total | 3 |
| Type | Row / Townhouse |
| Utility Water | Municipal Water |
Parking
| Attached Garage |
Land
| Acreage | No |
| Land Amenities | Park, Schools |
| Sewer | Sanitary Sewer |
| Surface Water | Lake/pond |
Rooms
| Level | Type | Length | Width | Dimensions |
|---|---|---|---|---|
| Second Level | Kitchen | 2.9 m | 3.65 m | 2.9 m x 3.65 m |
| Second Level | Eating Area | 3.25 m | 3.65 m | 3.25 m x 3.65 m |
| Second Level | Family Room | 4.95 m | 3.96 m | 4.95 m x 3.96 m |
| Third Level | Primary Bedroom | 3.28 m | 4.37 m | 3.28 m x 4.37 m |
| Third Level | Bedroom 2 | 2.43 m | 3.86 m | 2.43 m x 3.86 m |
| Third Level | Bedroom 3 | 2.43 m | 2.74 m | 2.43 m x 2.74 m |
| Third Level | Laundry Room | 1.5 m | 1.5 m | 1.5 m x 1.5 m |
| Ground Level | Study | 2.9 m | 1.98 m | 2.9 m x 1.98 m |
https://www.realtor.ca/real-estate/27754892/1306-dempster-lane-oakville-rural-oakville
Contact Us
Contact us for more information
Vivien Shao
Salesperson
(905) 828-6550
(905) 828-1511






















