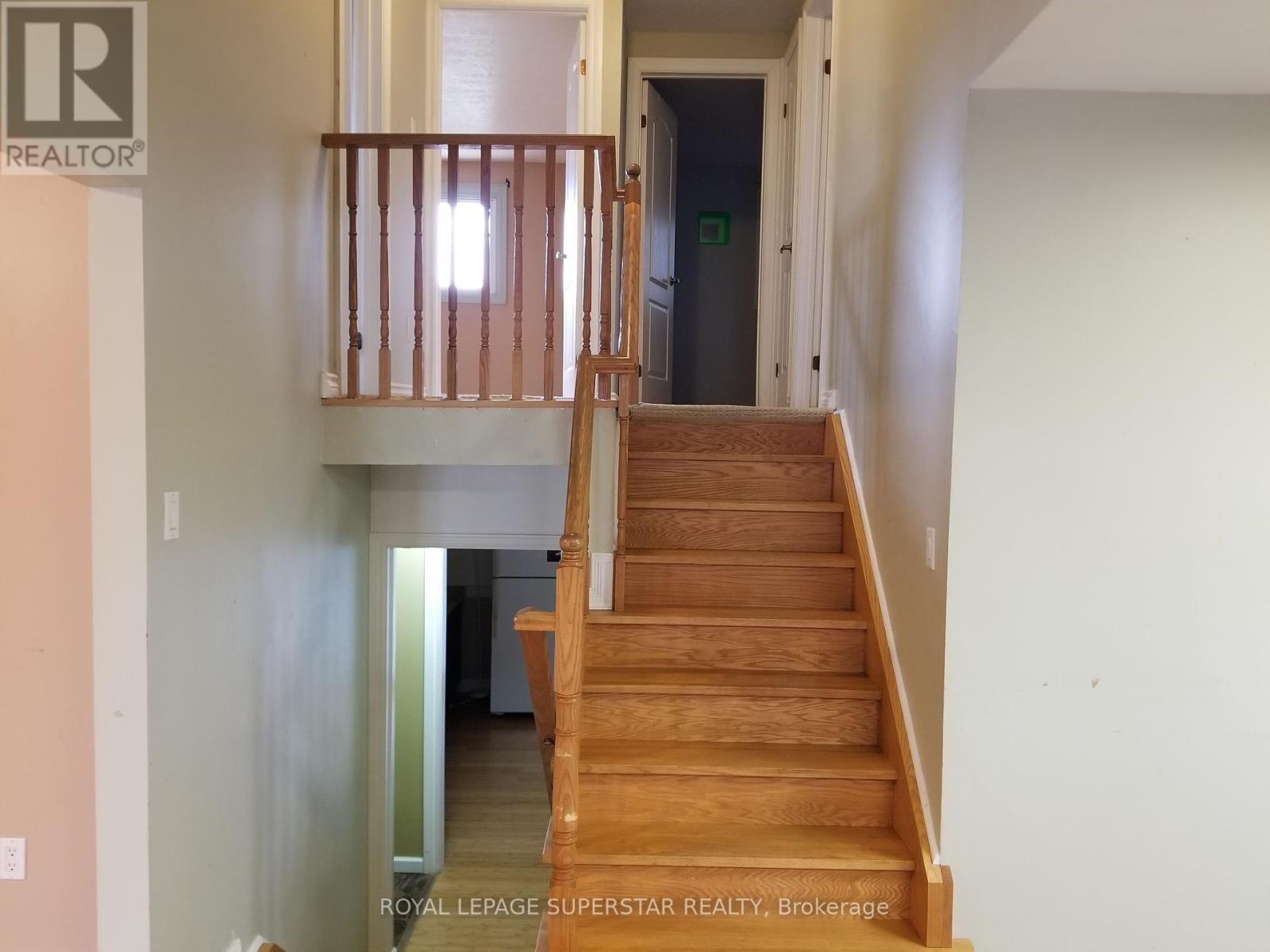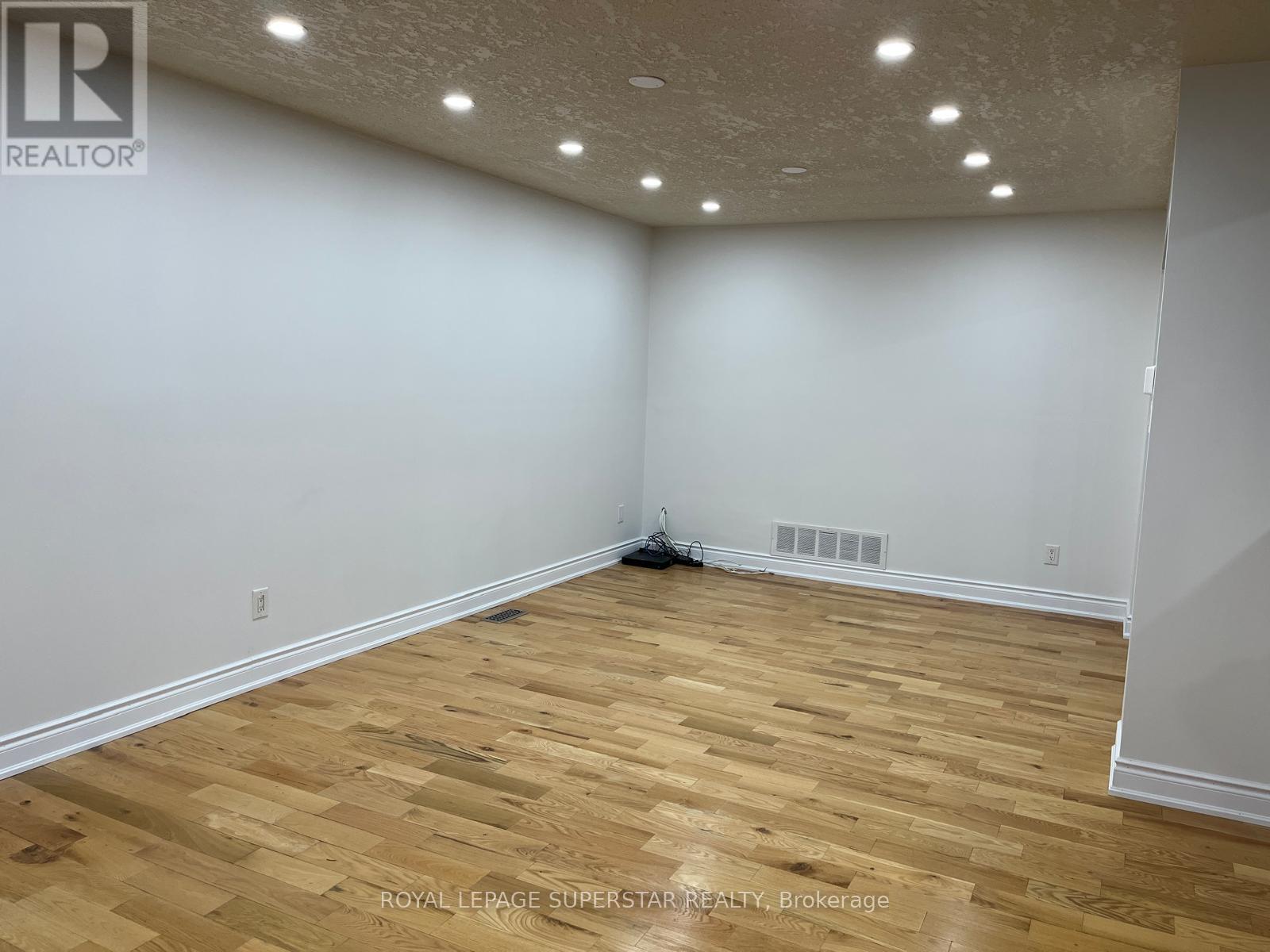6 Huntley Court Brampton, Ontario L6Z 1X8
$2,900 Monthly
Gorgeous & Spacious Large approx. 2000 Sq ft. 4Br, 2Wr Heart Lake Property On Great Court Location. The basement is not included. Walk To School, Close To Loafers Lake. Eat-In Kitchen Great Neighborhood (Heart lake) And Large Family And Living Space. Close To Shopping, Schools, Movies, Library, Park, Transit, and Place Of Worship. S/S Appliances & Oak Staircase. Must See Home!! Tenant will get total of 2 Driveway parking spots. **** EXTRAS **** Tenant Pays Rent plus 70% of the Utilities. (id:24801)
Property Details
| MLS® Number | W11900636 |
| Property Type | Single Family |
| Community Name | Heart Lake |
| Parking Space Total | 2 |
Building
| Bathroom Total | 2 |
| Bedrooms Above Ground | 4 |
| Bedrooms Total | 4 |
| Construction Style Attachment | Detached |
| Construction Style Split Level | Backsplit |
| Cooling Type | Central Air Conditioning |
| Exterior Finish | Brick |
| Fireplace Present | Yes |
| Flooring Type | Hardwood |
| Foundation Type | Brick |
| Heating Fuel | Natural Gas |
| Heating Type | Forced Air |
| Type | House |
| Utility Water | Municipal Water |
Parking
| Attached Garage |
Land
| Acreage | No |
| Sewer | Sanitary Sewer |
Rooms
| Level | Type | Length | Width | Dimensions |
|---|---|---|---|---|
| Second Level | Bedroom 3 | 3.1 m | 3 m | 3.1 m x 3 m |
| Second Level | Bedroom 2 | 3.39 m | 3.2 m | 3.39 m x 3.2 m |
| Second Level | Primary Bedroom | 4.6 m | 3.6 m | 4.6 m x 3.6 m |
| Third Level | Kitchen | 5.2 m | 4.1 m | 5.2 m x 4.1 m |
| Third Level | Dining Room | 7.1 m | 4.1 m | 7.1 m x 4.1 m |
| Third Level | Living Room | 7.1 m | 4.1 m | 7.1 m x 4.1 m |
| Main Level | Bedroom 4 | 3.29 m | 3.2 m | 3.29 m x 3.2 m |
| Main Level | Family Room | 6.71 m | 3.6 m | 6.71 m x 3.6 m |
https://www.realtor.ca/real-estate/27753969/6-huntley-court-brampton-heart-lake-heart-lake
Contact Us
Contact us for more information
Dj Rekhi
Salesperson
2515 Meadowpine Blvd #2a
Mississauga, Ontario L5N 6C3
(416) 257-7827
(416) 584-7827
www.royallepagesuperstar.com/




























