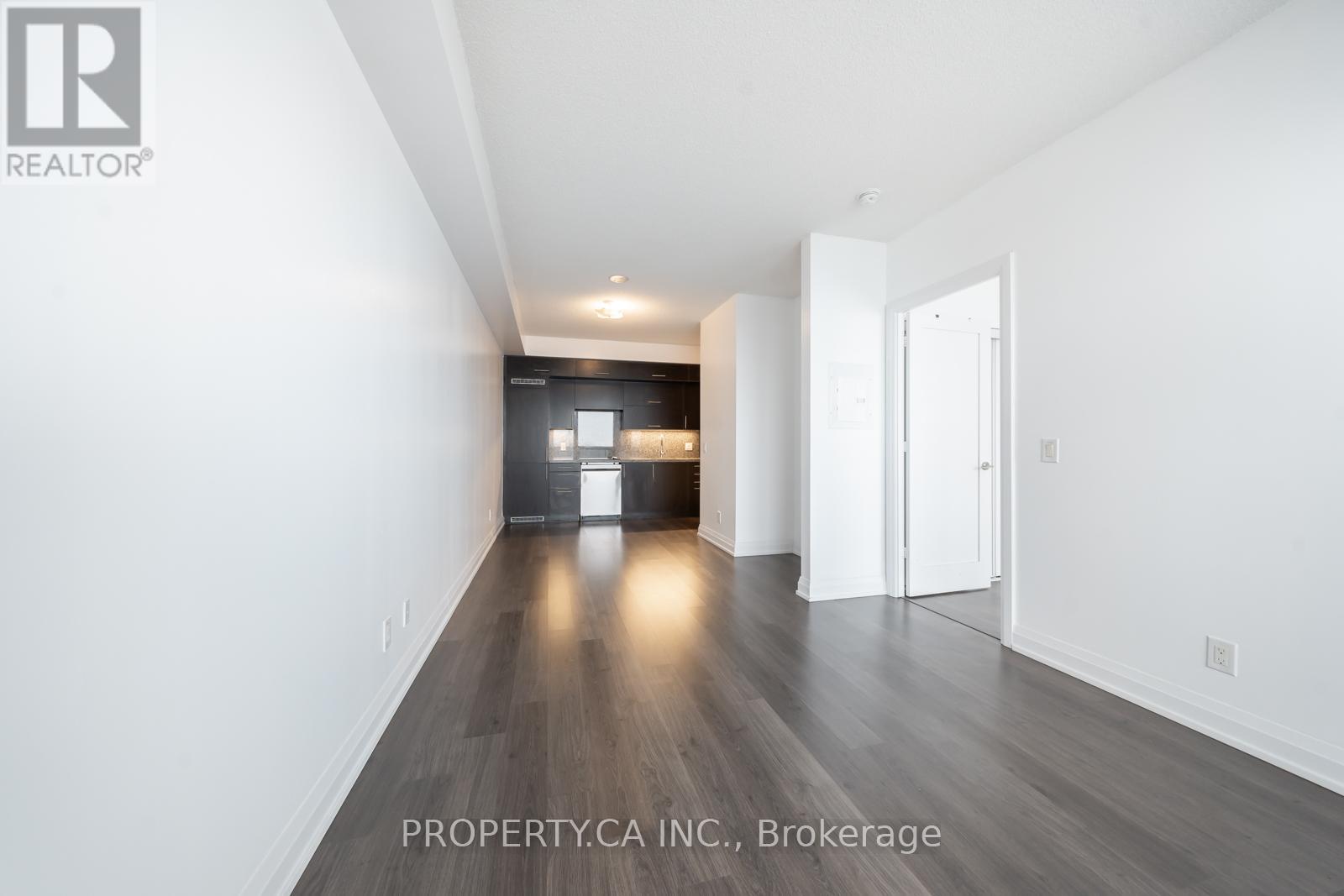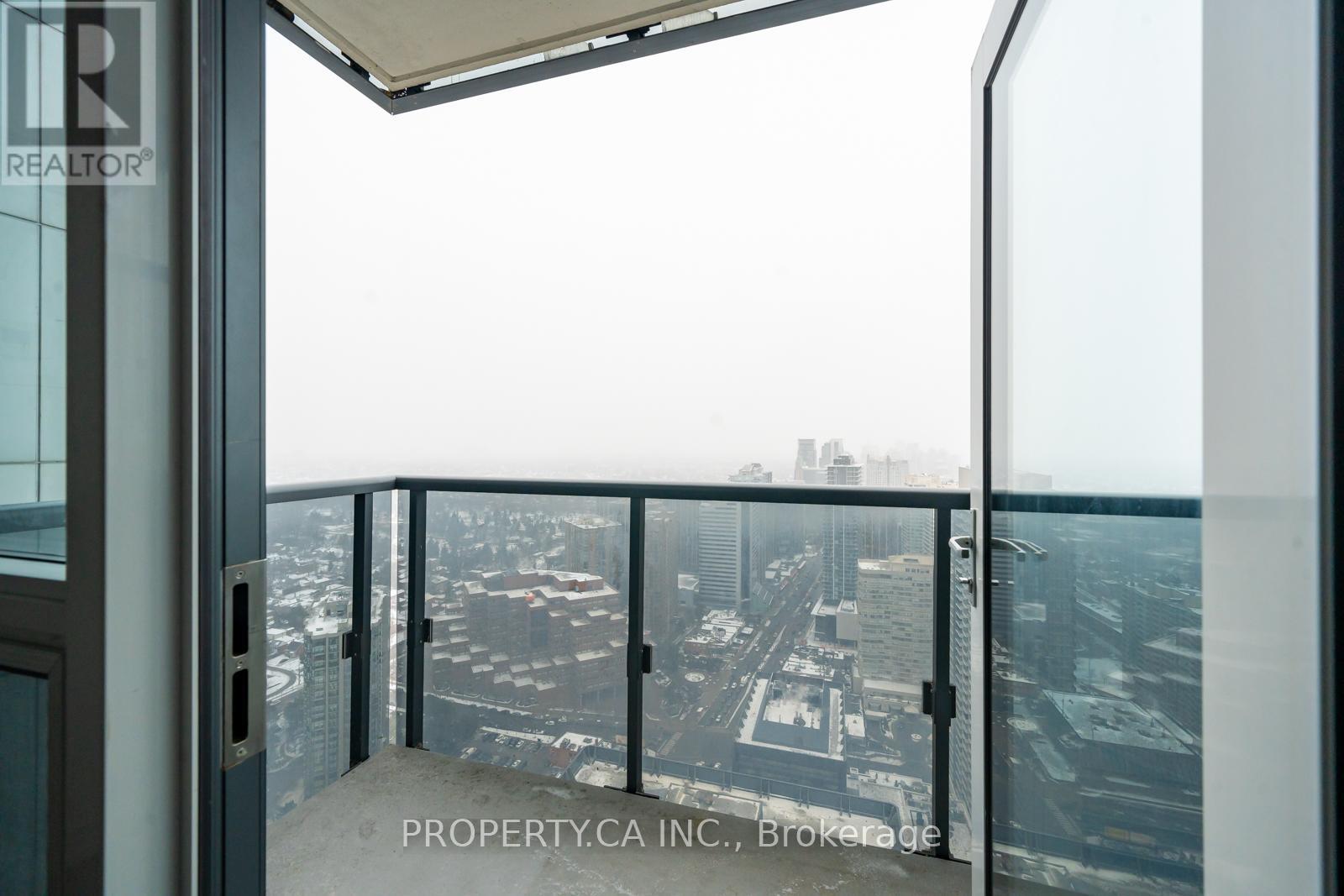4221 - 5 Sheppard Avenue E Toronto, Ontario M2N 7J6
1 Bedroom
1 Bathroom
500 - 599 ft2
Central Air Conditioning
Forced Air
$2,500 Monthly
Luxury Hullmark Centre Condo By Tridel. Offers A Very Functional Open Concept Layout With Panoramic North Views, Large Living/Dining And Study Area. High-Quality Laminate FloorsThroughout, Modern Kitchen With Built In Appliances. Freshly Painted and Professionally Cleaned. The Building Features State Of Art Amenities, Direct Access To 2 Subway Lines (Yonge-University And Sheppard), and Access To 401 & 404. Area Features Whole Foods, Many High-End Restaurants And Shops, Parks And Much More. (id:24801)
Property Details
| MLS® Number | C11900732 |
| Property Type | Single Family |
| Community Name | Willowdale East |
| Amenities Near By | Park, Public Transit, Schools |
| Community Features | Pet Restrictions |
| Features | Balcony |
Building
| Bathroom Total | 1 |
| Bedrooms Above Ground | 1 |
| Bedrooms Total | 1 |
| Amenities | Security/concierge, Exercise Centre, Party Room, Sauna |
| Appliances | Cooktop, Dishwasher, Microwave, Refrigerator, Stove, Window Coverings |
| Cooling Type | Central Air Conditioning |
| Exterior Finish | Concrete |
| Fire Protection | Security System, Smoke Detectors |
| Flooring Type | Laminate |
| Heating Fuel | Natural Gas |
| Heating Type | Forced Air |
| Size Interior | 500 - 599 Ft2 |
| Type | Apartment |
Parking
| Underground | |
| Garage |
Land
| Acreage | No |
| Land Amenities | Park, Public Transit, Schools |
Rooms
| Level | Type | Length | Width | Dimensions |
|---|---|---|---|---|
| Main Level | Living Room | 5.43 m | 2.5 m | 5.43 m x 2.5 m |
| Main Level | Dining Room | 5.43 m | 2.5 m | 5.43 m x 2.5 m |
| Main Level | Kitchen | 1.6 m | 2.5 m | 1.6 m x 2.5 m |
| Main Level | Bedroom | 3.1 m | 3.25 m | 3.1 m x 3.25 m |
Contact Us
Contact us for more information
Mariya Lopez Torres
Salesperson
(416) 937-8133
www.property.ca/
Property.ca Inc.
31 Disera Drive Suite 250
Thornhill, Ontario L4J 0A7
31 Disera Drive Suite 250
Thornhill, Ontario L4J 0A7
(416) 583-1660
































