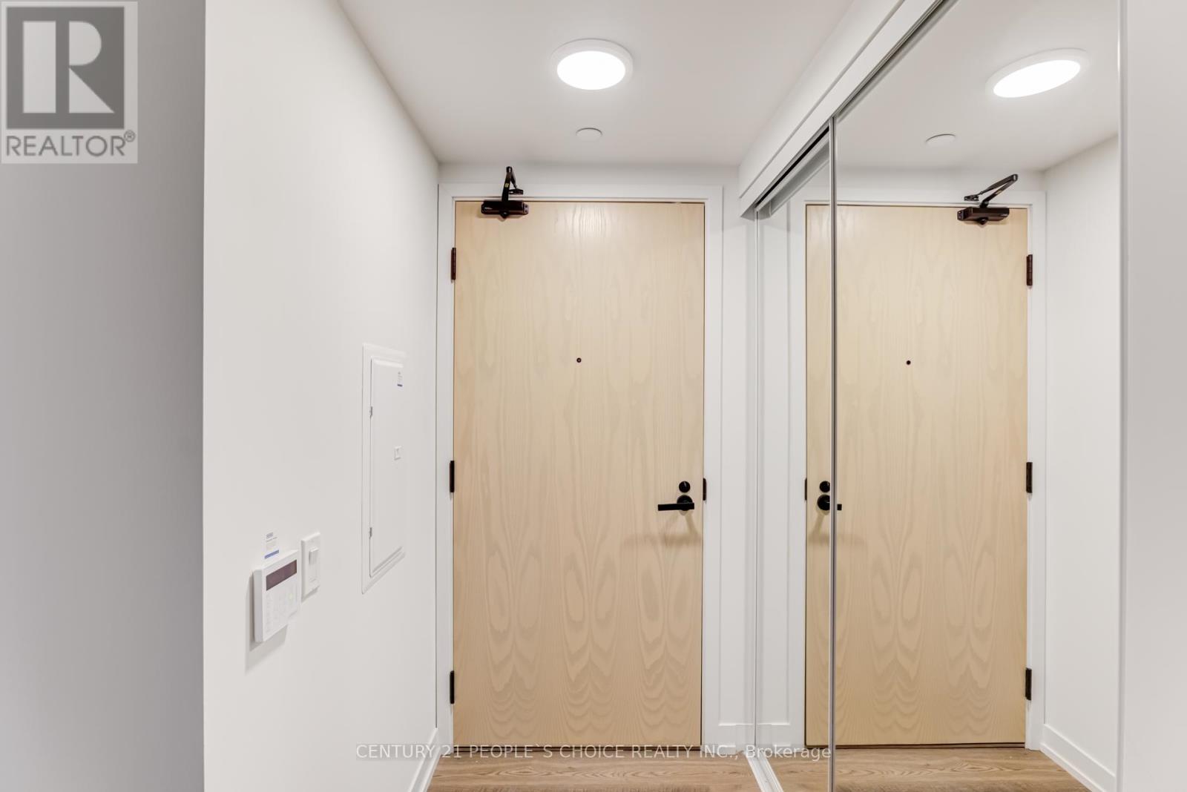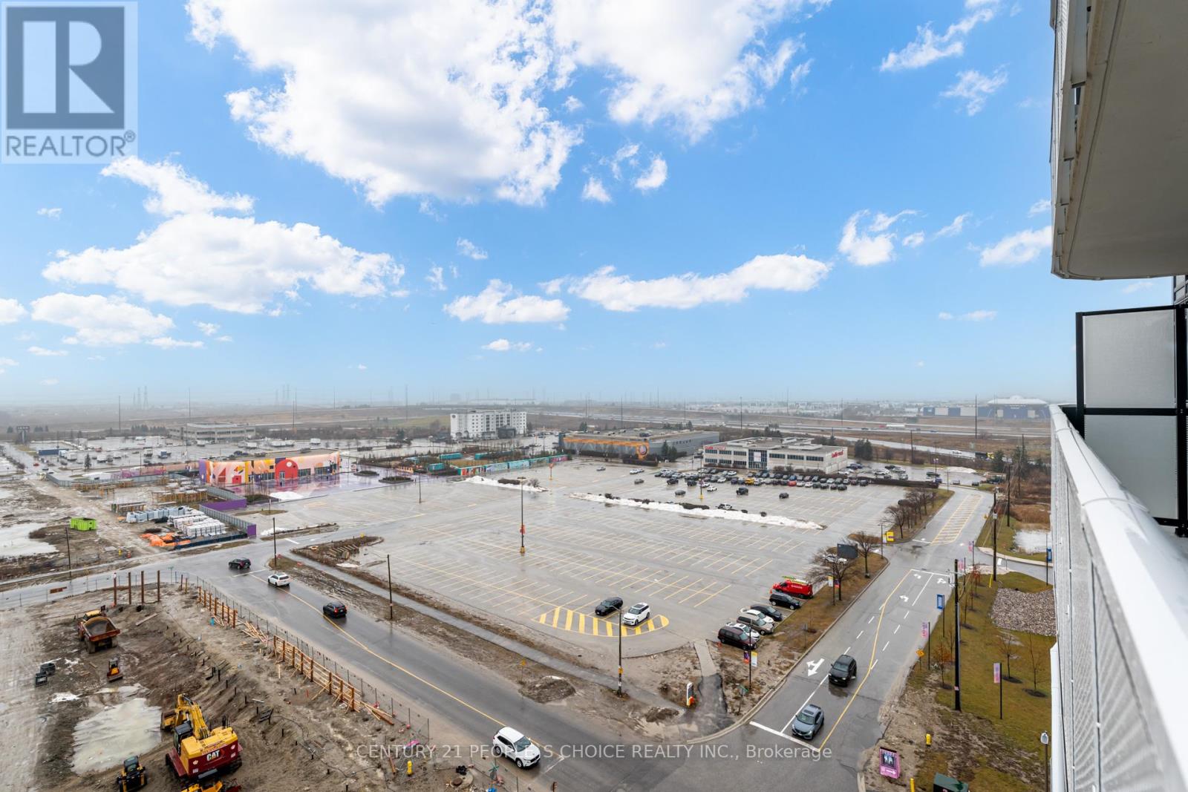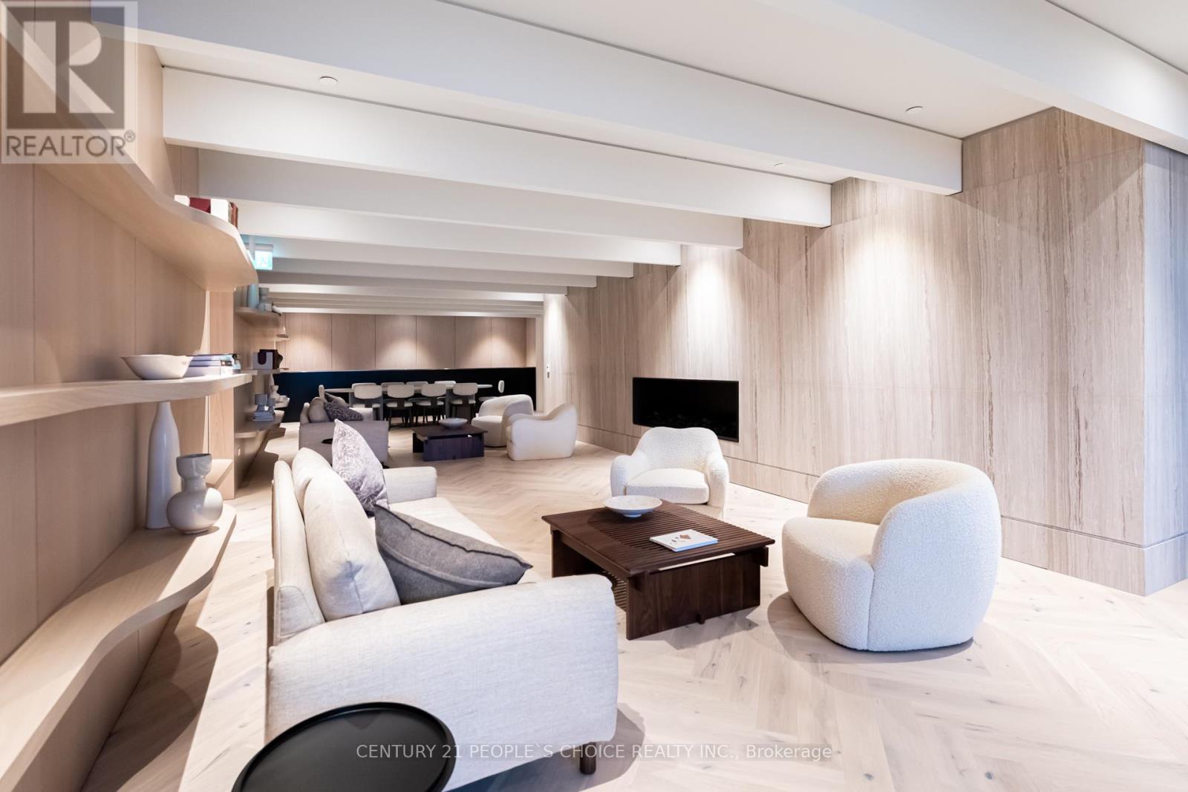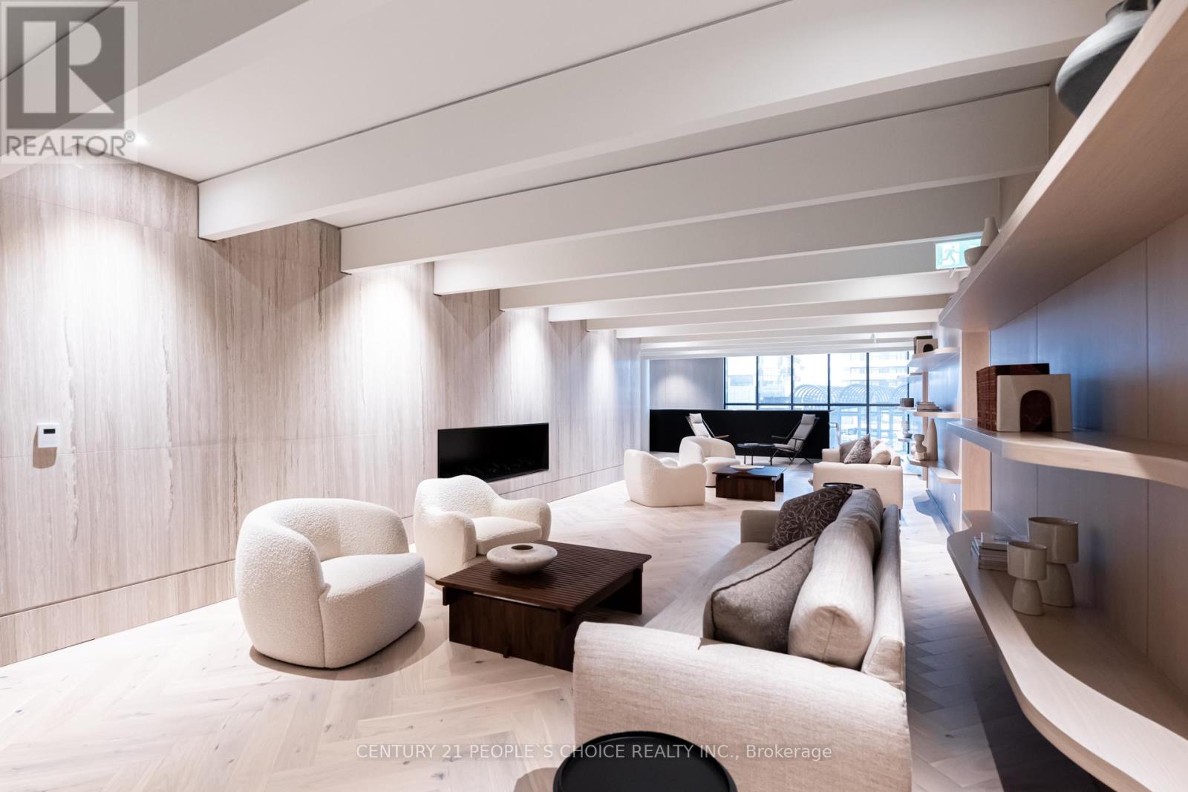1103 - 195 Commerce Street Vaughan, Ontario L4K 5V7
$2,600 Monthly
Never Lived in Newly Built 2 Bed + 2 Full Bath Corner Unit at Festival Condos, 1 Parking Included, Laminate Floors Throughout, Open Balcony with South Views, Modern Finishes Throughout, Ensuite Laundry Room, Kitchen is Equipped with Quartz Countertops & S/S Appliances, Mirrored Closets, Primary Bedroom has 4 Pc Ensuite Bath, Floor to Ceiling Windows Allowing Lots of Natural Sun Light, Excellent Location! **** EXTRAS **** Amenities: Gym, Rooftop Deck, 24 Hr Concierge, Steps to VMC, Hwy 400, 407, 401, Cineplex, Costco, Wal-Mart, Lowe's, Home Depot, All of Your Local Amenities, Prime Vaughan Location. (id:24801)
Property Details
| MLS® Number | N11900851 |
| Property Type | Single Family |
| Community Name | Vaughan Corporate Centre |
| CommunityFeatures | Pet Restrictions |
| Features | Balcony, Carpet Free |
| ParkingSpaceTotal | 1 |
Building
| BathroomTotal | 2 |
| BedroomsAboveGround | 2 |
| BedroomsTotal | 2 |
| Appliances | Dishwasher, Dryer, Refrigerator, Stove, Washer, Window Coverings |
| CoolingType | Central Air Conditioning |
| ExteriorFinish | Concrete |
| HeatingFuel | Natural Gas |
| HeatingType | Forced Air |
| SizeInterior | 599.9954 - 698.9943 Sqft |
| Type | Apartment |
Parking
| Underground |
Land
| Acreage | No |
Rooms
| Level | Type | Length | Width | Dimensions |
|---|---|---|---|---|
| Main Level | Kitchen | 7.01 m | 3.14 m | 7.01 m x 3.14 m |
| Main Level | Dining Room | 7.01 m | 3.14 m | 7.01 m x 3.14 m |
| Main Level | Living Room | 7.01 m | 3.14 m | 7.01 m x 3.14 m |
| Main Level | Primary Bedroom | 3.54 m | 2.71 m | 3.54 m x 2.71 m |
| Main Level | Bedroom 2 | 3.54 m | 2.68 m | 3.54 m x 2.68 m |
Interested?
Contact us for more information
Jeyramesh Jay Jeganathan
Broker
1780 Albion Road Unit 2 & 3
Toronto, Ontario M9V 1C1
Jeysuresh Jeganathan
Salesperson
1780 Albion Road Unit 2 & 3
Toronto, Ontario M9V 1C1


































