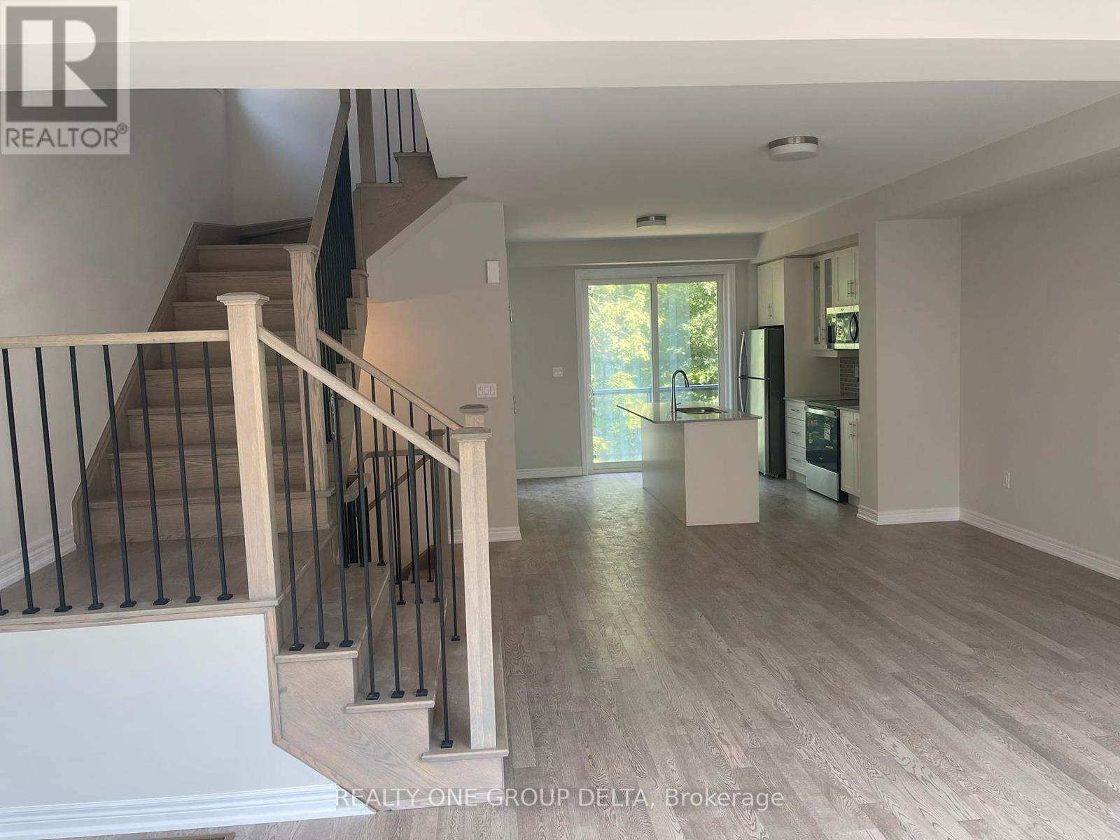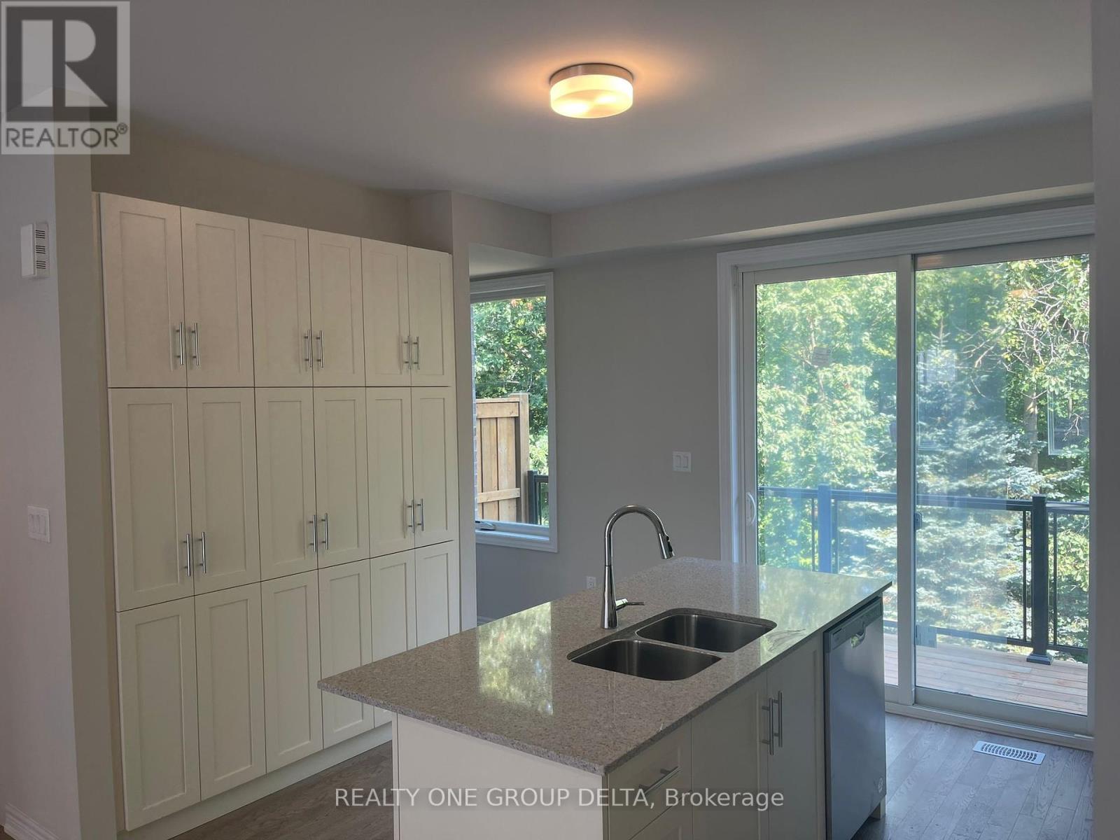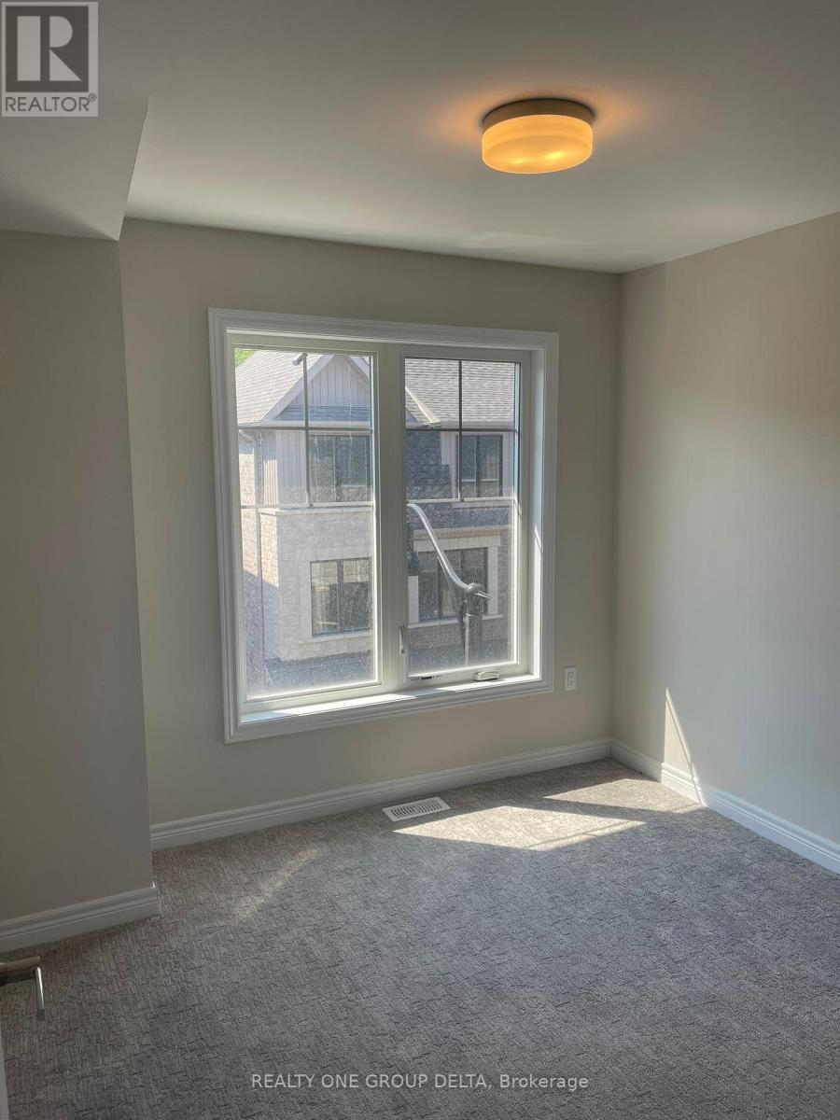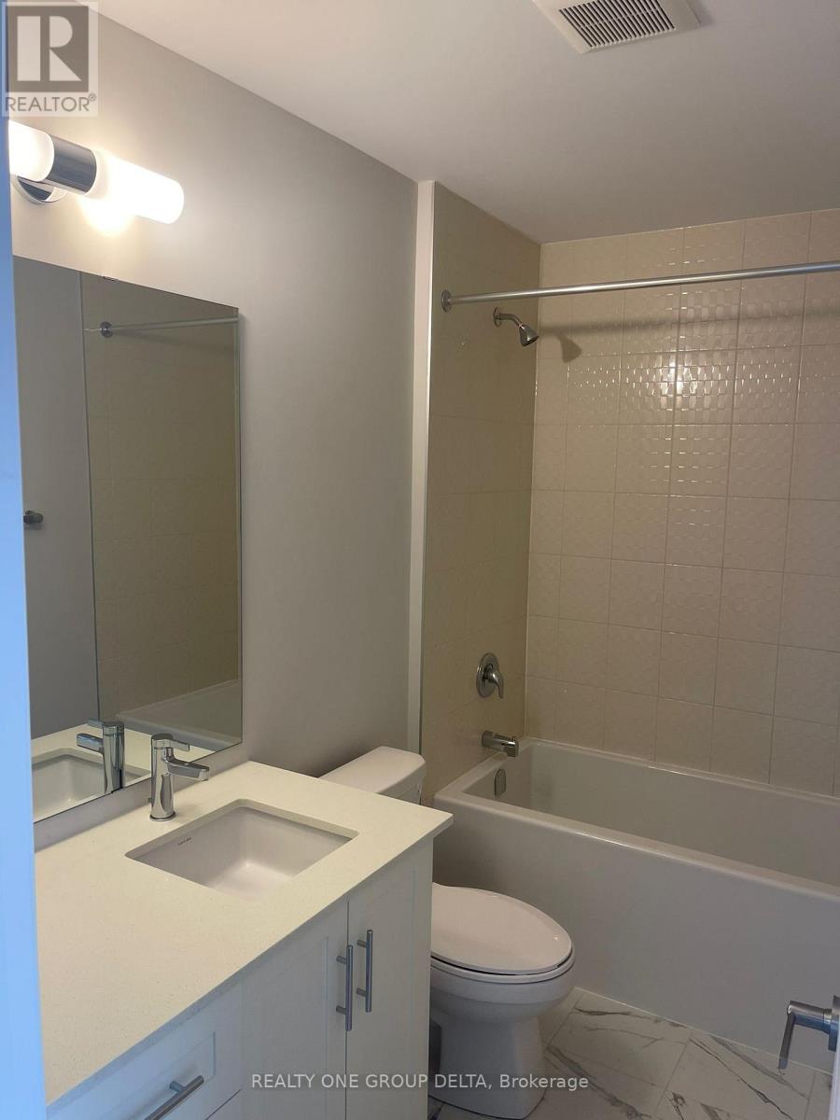57 Folcroft Street Brampton, Ontario L6Y 6L3
$1,299,900Maintenance, Parcel of Tied Land
$148 Monthly
Maintenance, Parcel of Tied Land
$148 MonthlyWelcome to 57 Folcroft St 3 Story + basement a stunning and contemporary town home in the prime location. Brampton Credit Valley prime Neighborhood. Brand New, Never lived, End Unit. First of his own kind with finished Basement,additional laundry, Full Bath with privacy living.. The main floor offers 2 large closets and a Room which can be used as a Bed Room or family room. This home has a ravine backyard which can be accessed directly from the Room or enjoyed from the deck off the dining area. The kitchen boasts a large centre island with plenty of seating space, a chef's dream! The main floor is adorned with light wood flooring which adds to the bright and modern feel throughout. The master bedroom is completed with a beautiful en suite bathroom as well as a walk in closet. Located in a family friendly area, this house is minutes away from Walmart, restaurants, major banks and a short drive to the GO station and HWY 407. A move-in ready home perfect for family time & entertaining. **** EXTRAS **** . **Home Newly Built, Taxes Not Yet Assessed (MPAC).* (id:24801)
Property Details
| MLS® Number | W11900784 |
| Property Type | Single Family |
| Community Name | Credit Valley |
| AmenitiesNearBy | Public Transit |
| Features | Level Lot, In-law Suite |
| ParkingSpaceTotal | 2 |
| ViewType | View |
Building
| BathroomTotal | 4 |
| BedroomsAboveGround | 3 |
| BedroomsBelowGround | 1 |
| BedroomsTotal | 4 |
| Appliances | Dishwasher, Dryer, Refrigerator, Stove, Washer |
| BasementDevelopment | Finished |
| BasementFeatures | Separate Entrance |
| BasementType | N/a (finished) |
| ConstructionStyleAttachment | Attached |
| CoolingType | Central Air Conditioning |
| ExteriorFinish | Brick, Stone |
| FireProtection | Smoke Detectors |
| FireplacePresent | Yes |
| FoundationType | Poured Concrete |
| HalfBathTotal | 1 |
| HeatingFuel | Natural Gas |
| HeatingType | Forced Air |
| StoriesTotal | 3 |
| SizeInterior | 1999.983 - 2499.9795 Sqft |
| Type | Row / Townhouse |
| UtilityWater | Municipal Water |
Parking
| Garage |
Land
| Acreage | No |
| LandAmenities | Public Transit |
| Sewer | Sanitary Sewer |
| SizeDepth | 62 Ft ,9 In |
| SizeFrontage | 24 Ft ,4 In |
| SizeIrregular | 24.4 X 62.8 Ft |
| SizeTotalText | 24.4 X 62.8 Ft |
Rooms
| Level | Type | Length | Width | Dimensions |
|---|---|---|---|---|
| Second Level | Living Room | 5.75 m | 3 m | 5.75 m x 3 m |
| Second Level | Dining Room | 3 m | 4 m | 3 m x 4 m |
| Second Level | Kitchen | 3.2 m | 4.13 m | 3.2 m x 4.13 m |
| Third Level | Primary Bedroom | 3 m | 3.85 m | 3 m x 3.85 m |
| Third Level | Bedroom 2 | 3 m | 3 m | 3 m x 3 m |
| Third Level | Bedroom 3 | 3 m | 2.75 m | 3 m x 2.75 m |
| Main Level | Bedroom 4 | 3 m | 3 m | 3 m x 3 m |
Utilities
| Cable | Available |
| Sewer | Available |
https://www.realtor.ca/real-estate/27754239/57-folcroft-street-brampton-credit-valley-credit-valley
Interested?
Contact us for more information
Rav Muradia
Broker of Record
30 Topflight Dr Unit 4a
Mississauga, Ontario L5S 0A8


































