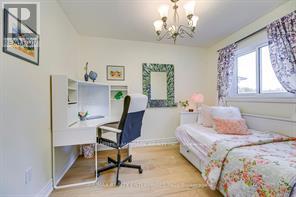2564 Addingham Crescent Oakville, Ontario L6J 7K6
$3,700 Monthly
Perfect home is waiting for you! Professionally Upgraded 3 Bedrooms/4 Washrooms Family Home In Top Ranked School District Of St. Luke, James W. Hill Public & Oakville Trafalgar High School. This Cozy, Welcoming Home Boasts Almost 2000 Sq. Feet Of Living Space Over 3 Levels, Main Floor Practical Open Concept Living & Dining Rm Layout, Wood Burning Fireplace, South Facing Spacious Custom Kitchen With S/S Appliances And Gas Stove, Breakfast Area With W/O Onto An Elevated Balcony; Sun-Filled Primary Bedroom W/4 PC Ensuite, 2 Generous Size Bedrooms And 5PC Washroom On The Second Floor. Fully Finished Basement W/Cedar Lined Sauna, 3 PC Washroom And W/O to A Large Deck Can Be Perfect For Family Entertainment, In-Law Suite Or A Potential Source Of Additional Income. Fenced Backyard. Carpet Free Home! Very Quiet Children Friendly Crescent. Conveniently Located Close To QEW, 403, 407, Clarkson GO; Walking Distance To Top Ranked Schools James W. Hill And St. Luke, Library, Shopping. Feb. 24th is available to move in and enjoy your beautiful life! (id:24801)
Property Details
| MLS® Number | W11900789 |
| Property Type | Single Family |
| Community Name | 1004 - CV Clearview |
| Features | In Suite Laundry |
| Parking Space Total | 2 |
Building
| Bathroom Total | 4 |
| Bedrooms Above Ground | 3 |
| Bedrooms Below Ground | 1 |
| Bedrooms Total | 4 |
| Appliances | Water Heater |
| Basement Development | Finished |
| Basement Features | Walk Out |
| Basement Type | N/a (finished) |
| Construction Style Attachment | Link |
| Cooling Type | Central Air Conditioning |
| Exterior Finish | Brick |
| Fireplace Present | Yes |
| Flooring Type | Hardwood, Vinyl, Tile |
| Foundation Type | Poured Concrete |
| Half Bath Total | 1 |
| Heating Fuel | Natural Gas |
| Heating Type | Forced Air |
| Stories Total | 2 |
| Size Interior | 1,100 - 1,500 Ft2 |
| Type | House |
| Utility Water | Municipal Water |
Parking
| Garage |
Land
| Acreage | No |
| Sewer | Sanitary Sewer |
| Size Irregular | . |
| Size Total Text | . |
Rooms
| Level | Type | Length | Width | Dimensions |
|---|---|---|---|---|
| Second Level | Primary Bedroom | 5.24 m | 3.05 m | 5.24 m x 3.05 m |
| Second Level | Bedroom 2 | 4.67 m | 3.05 m | 4.67 m x 3.05 m |
| Second Level | Bedroom 3 | 3.1 m | 2.74 m | 3.1 m x 2.74 m |
| Basement | Recreational, Games Room | 5.2 m | 3.65 m | 5.2 m x 3.65 m |
| Basement | Laundry Room | 2.7 m | 2 m | 2.7 m x 2 m |
| Main Level | Living Room | 3.17 m | 3.11 m | 3.17 m x 3.11 m |
| Main Level | Dining Room | 3.17 m | 3.11 m | 3.17 m x 3.11 m |
| Main Level | Kitchen | 5.24 m | 3.05 m | 5.24 m x 3.05 m |
| Main Level | Eating Area | 5.24 m | 3.05 m | 5.24 m x 3.05 m |
Contact Us
Contact us for more information
Rosie Han
Salesperson
7240 Woodbine Ave Unit 103
Markham, Ontario L3R 1A4
(905) 305-1600
(905) 305-1609
www.homelifelandmark.com/

























