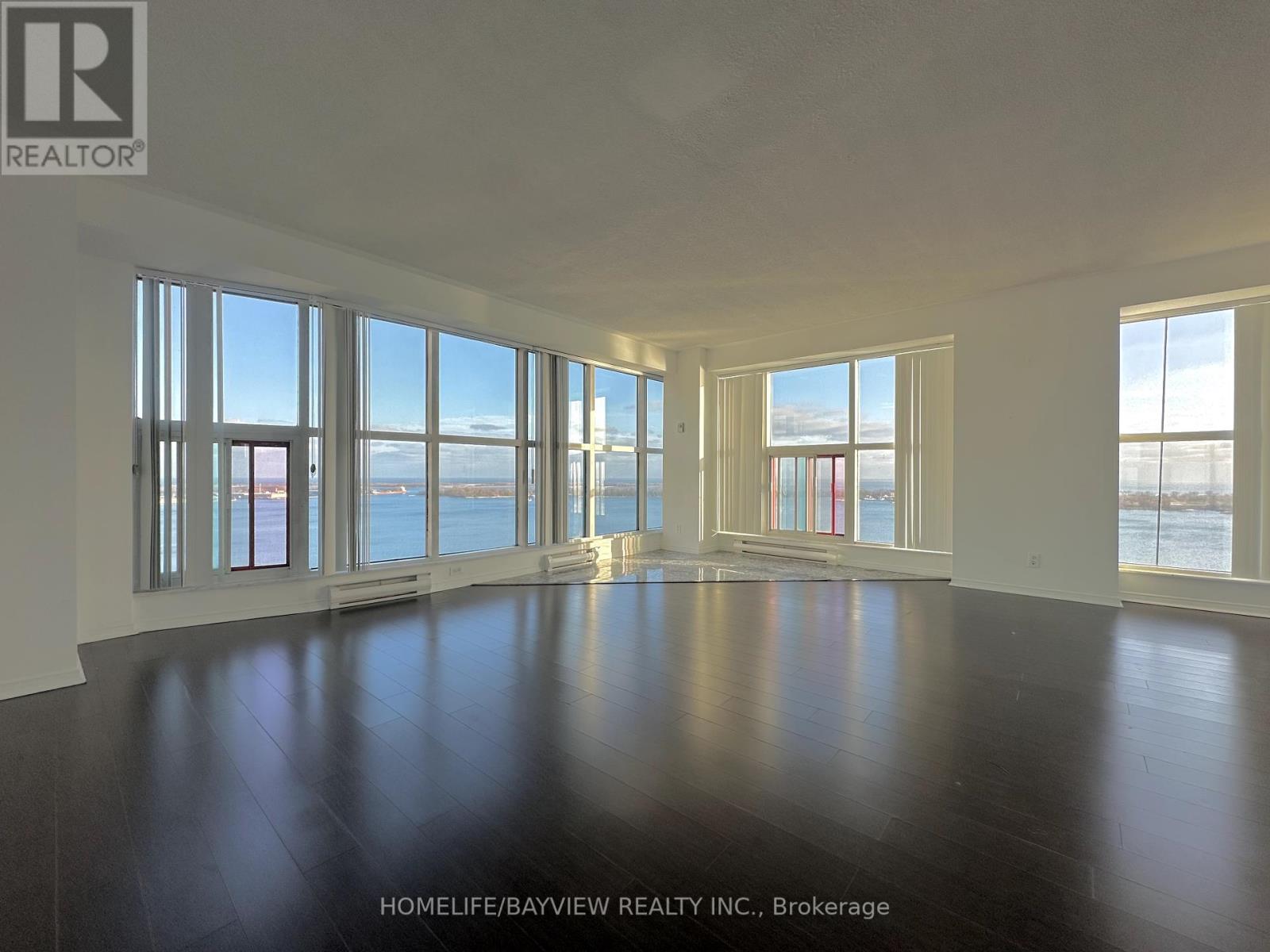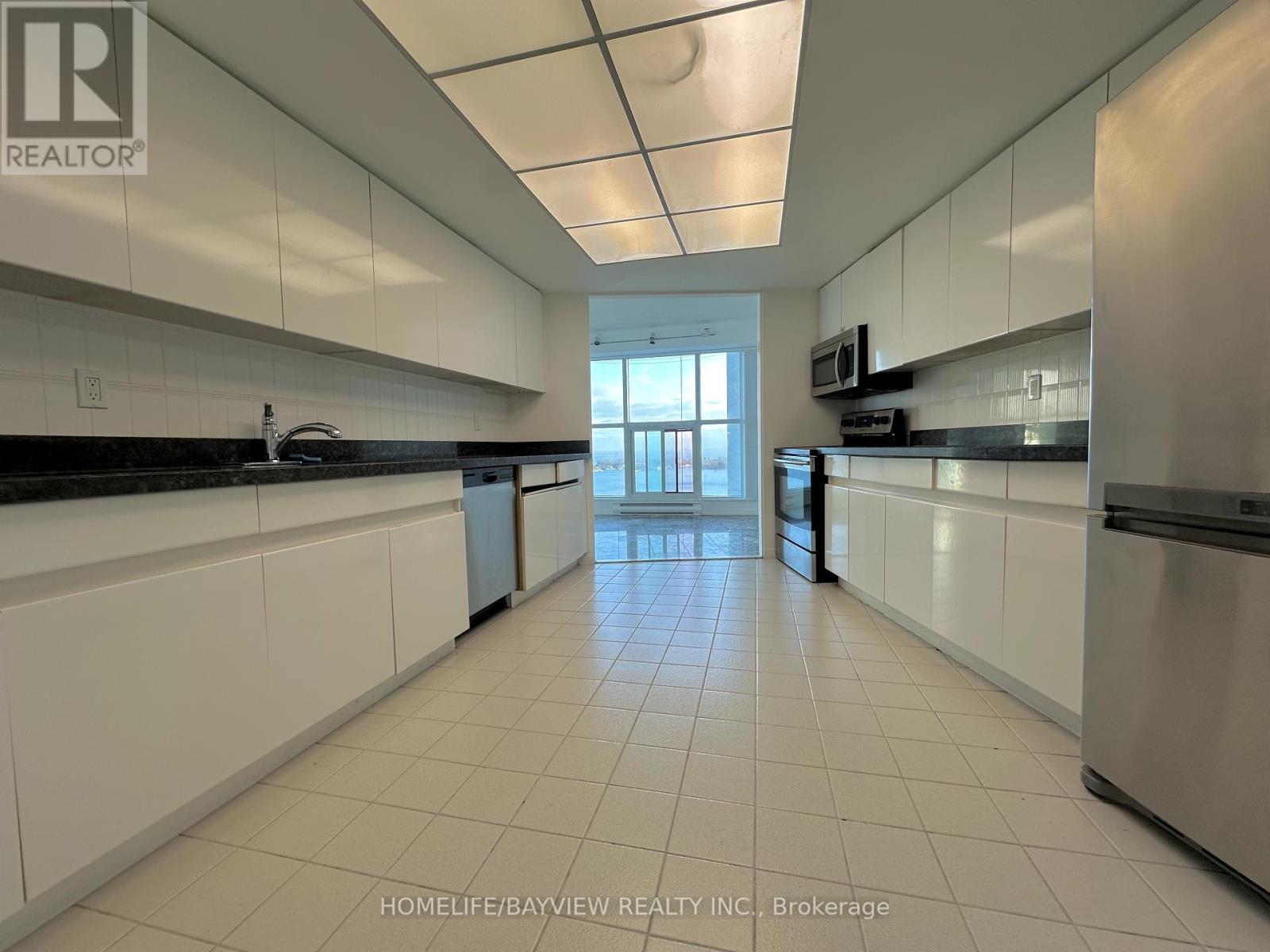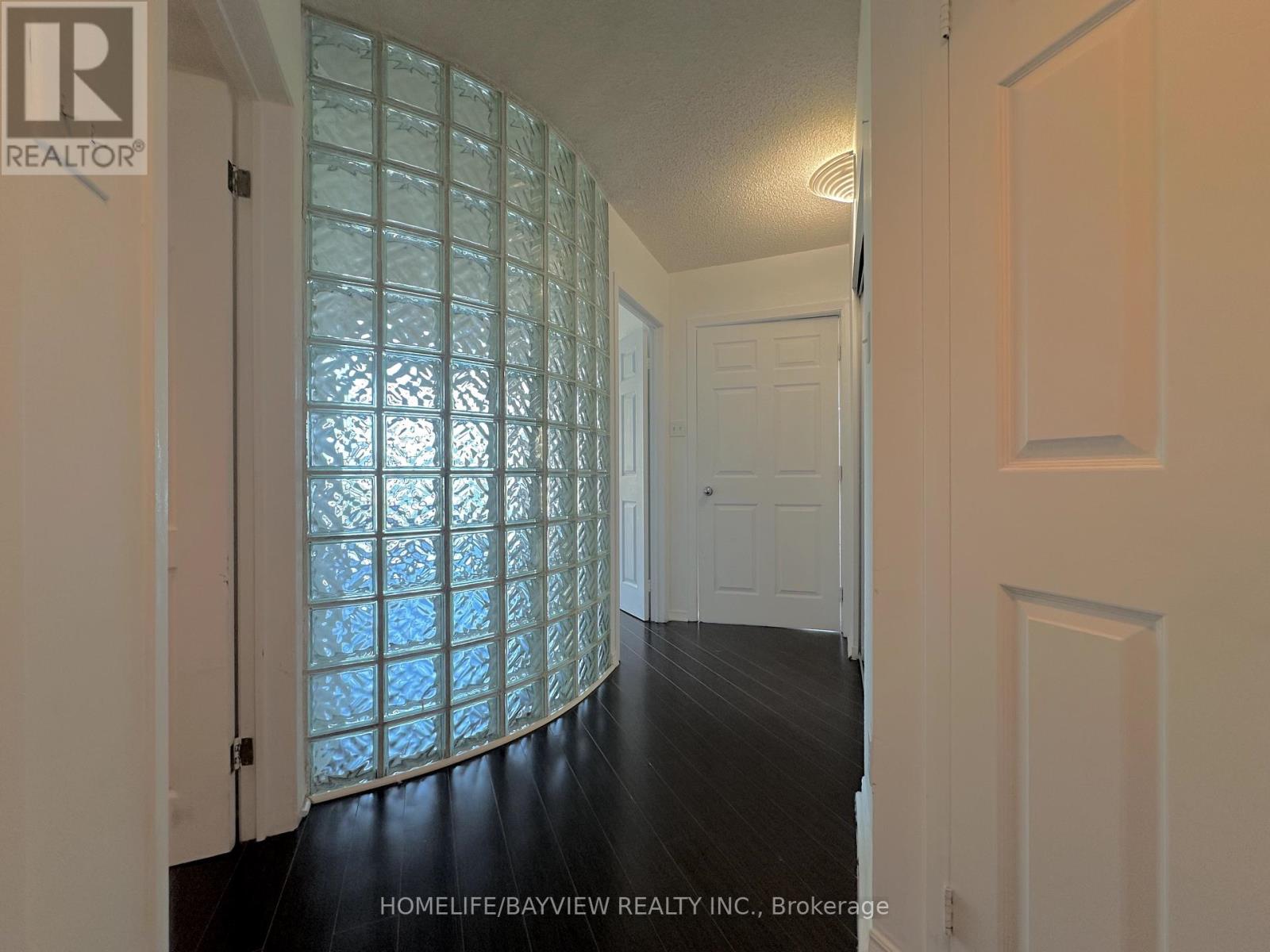3106 - 99 Harbour Square Toronto, Ontario M5J 2H2
$6,450 Monthly
Spacious Corner 2000sqft suite offers breathtaking, uninterrupted views of the Lake and Islands from every room, creating a truly panoramic experience. 3 Huge Bdrms And 2Bthrms. The large Master Bdrms boasts an ensuite 4pc Bthrm and a walk-in closet. Abundance of storage space. It's a truly remarkable opportunity to Embrace Luxurious Lakeside living! Steps To The Financial District, Union St, Downtown Core, Sobeys/Loblaws And Easy Accs To Hwy. **** EXTRAS **** Recently Painted! Private Restaurant & Licensed Lounge On10th Flr. Indr/Outdr Pool, Gym, Heath Club With Squash & Billiards Party Room! (id:24801)
Property Details
| MLS® Number | C11900118 |
| Property Type | Single Family |
| Community Name | Waterfront Communities C1 |
| Community Features | Pet Restrictions |
| Easement | Unknown |
| Parking Space Total | 1 |
| View Type | Direct Water View |
| Water Front Type | Waterfront |
Building
| Bathroom Total | 2 |
| Bedrooms Above Ground | 3 |
| Bedrooms Total | 3 |
| Amenities | Security/concierge, Exercise Centre, Visitor Parking |
| Cooling Type | Central Air Conditioning |
| Flooring Type | Laminate |
| Heating Fuel | Electric |
| Heating Type | Forced Air |
| Size Interior | 2,000 - 2,249 Ft2 |
| Type | Apartment |
Parking
| Underground | |
| Garage |
Land
| Access Type | Public Road, Public Docking |
| Acreage | No |
Rooms
| Level | Type | Length | Width | Dimensions |
|---|---|---|---|---|
| Ground Level | Living Room | 22.01 m | 17.06 m | 22.01 m x 17.06 m |
| Ground Level | Kitchen | 20.84 m | 9.84 m | 20.84 m x 9.84 m |
| Ground Level | Primary Bedroom | 26.67 m | 13.12 m | 26.67 m x 13.12 m |
| Ground Level | Bedroom 2 | 12.14 m | 11.15 m | 12.14 m x 11.15 m |
| Ground Level | Bedroom 3 | 11.81 m | 11.48 m | 11.81 m x 11.48 m |
Contact Us
Contact us for more information
Gelareh Sadeghi
Salesperson
505 Hwy 7 Suite 201
Thornhill, Ontario L3T 7T1
(905) 889-2200
(905) 889-3322
















