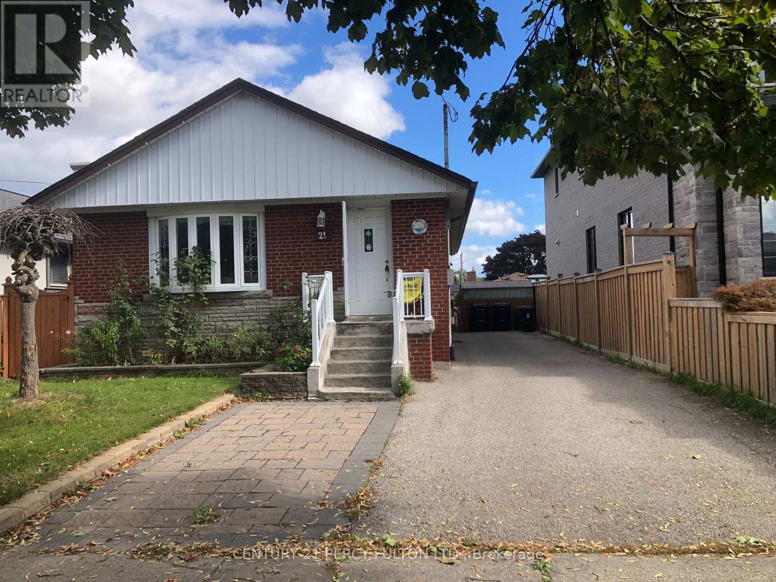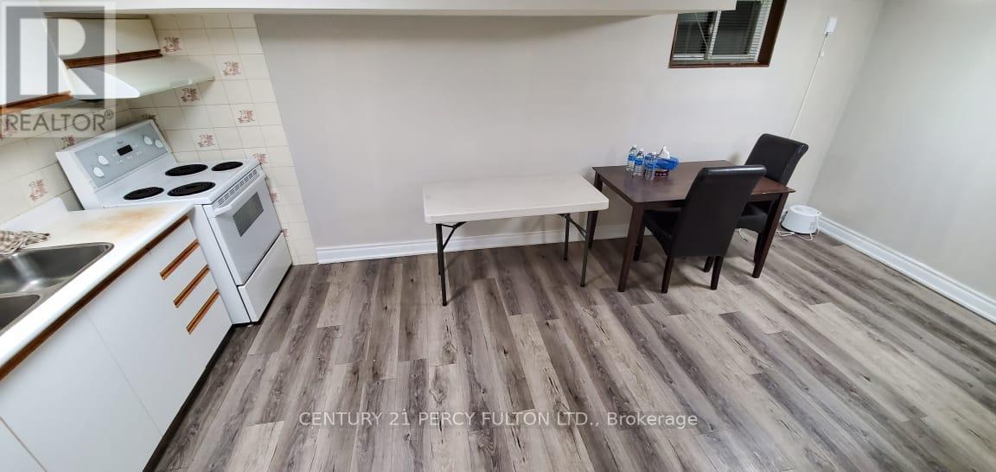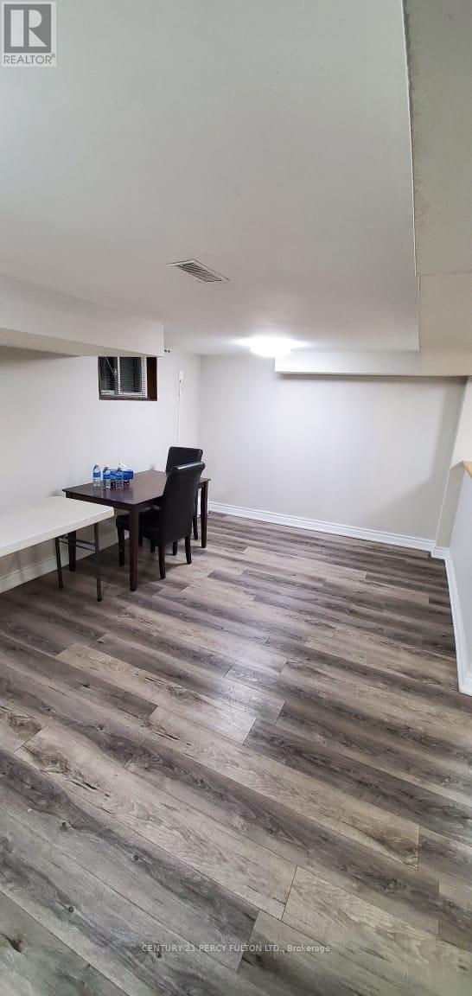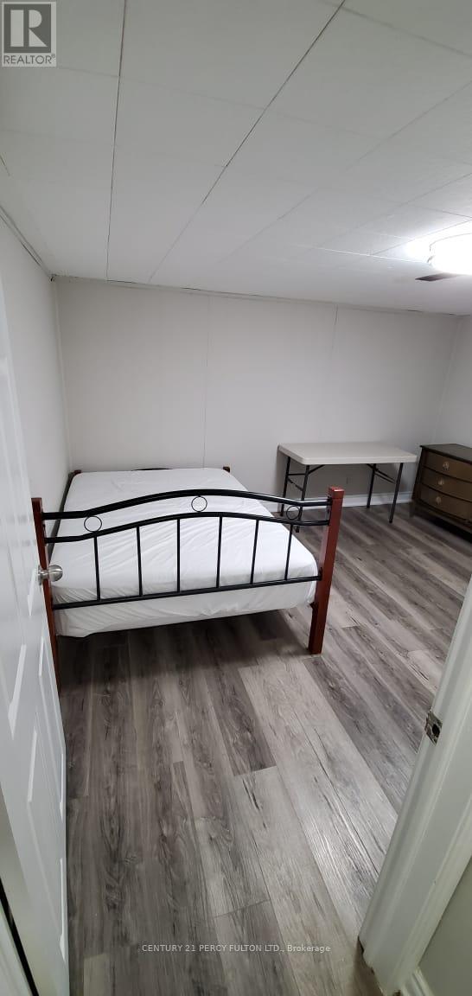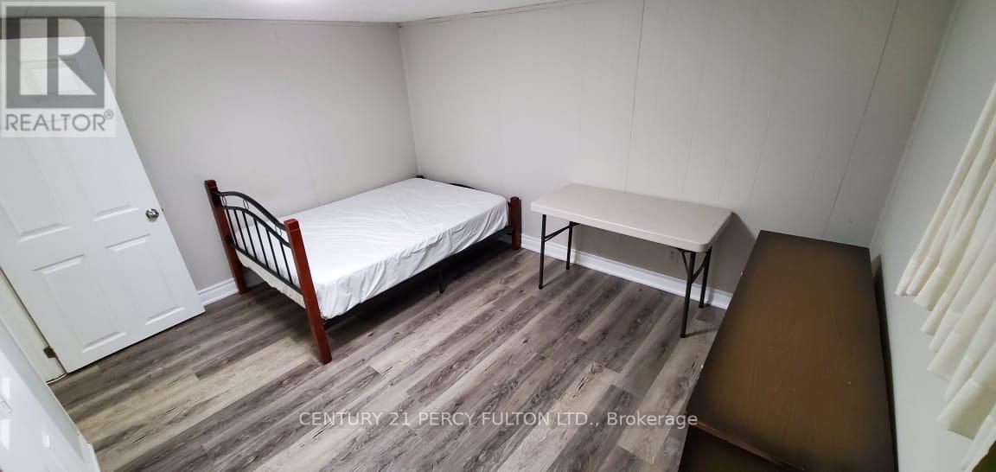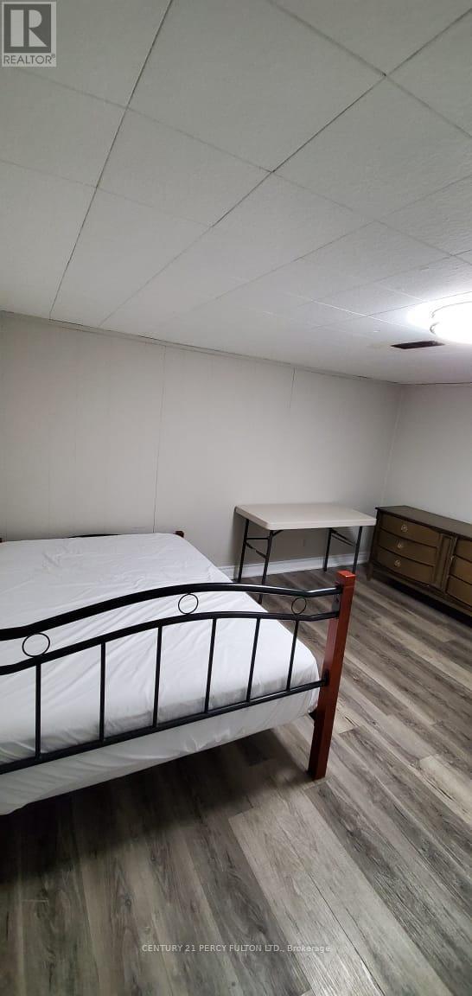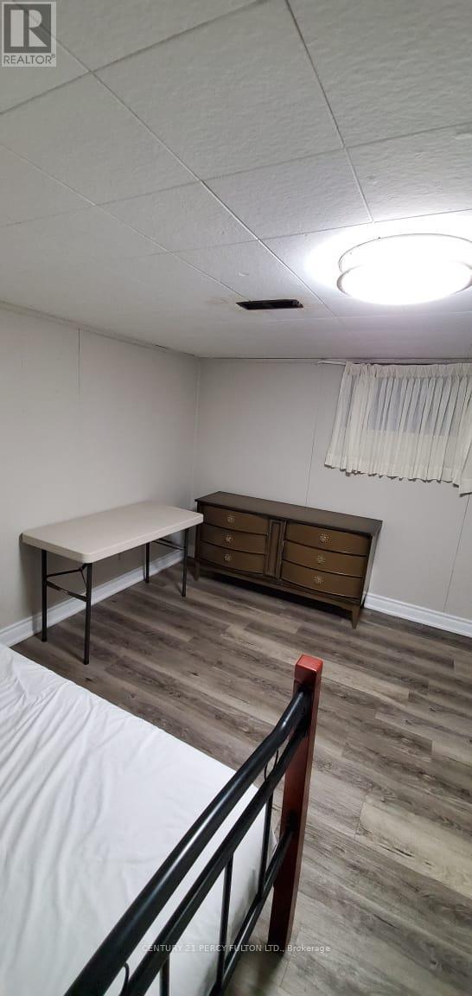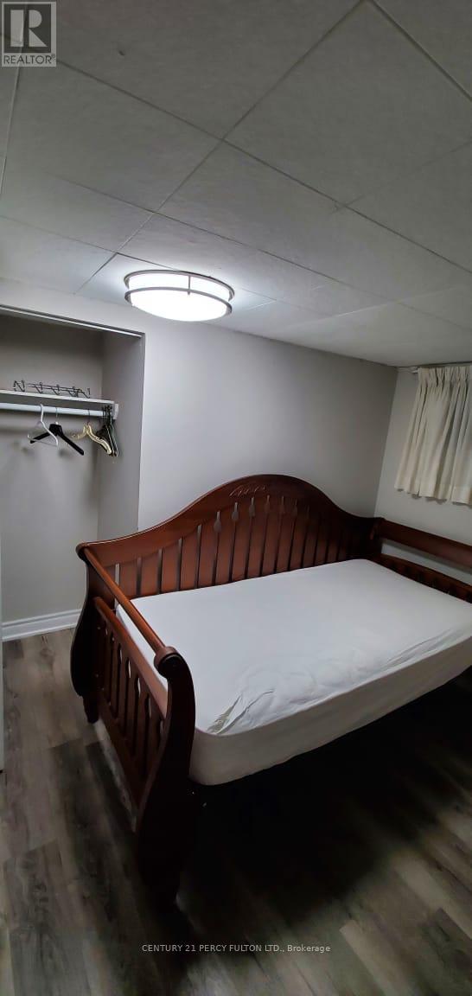Bsmt - 21 Ivanhoe Court Toronto, Ontario M1R 3G8
3 Bedroom
1 Bathroom
Bungalow
Central Air Conditioning
Forced Air
$2,000 Monthly
Spacious 2+1 Bedroom and a Den. Basement Located In The Highly Sought After Wexford-Maryvale Neighborhood. Steps Away From Great Schools, TTC, Shopping, Places Of Worship, Minutes Away From The 401 & DVP. Above Grade Windows. Newer Flooring. Beautiful And Spacious Backyard To Be Shared With Upstairs Tenant **** EXTRAS **** Absolutely No Smoking Or Pets Allowed. Tenant Will Be Responsible For The Maintenance And Responsible For Snow Removal & Salting During The Term. (id:24801)
Property Details
| MLS® Number | E11900115 |
| Property Type | Single Family |
| Community Name | Wexford-Maryvale |
| ParkingSpaceTotal | 1 |
Building
| BathroomTotal | 1 |
| BedroomsAboveGround | 3 |
| BedroomsTotal | 3 |
| Appliances | Dryer, Refrigerator, Stove, Washer, Window Coverings |
| ArchitecturalStyle | Bungalow |
| BasementFeatures | Apartment In Basement, Separate Entrance |
| BasementType | N/a |
| ConstructionStyleAttachment | Detached |
| CoolingType | Central Air Conditioning |
| ExteriorFinish | Brick |
| FlooringType | Laminate |
| FoundationType | Insulated Concrete Forms |
| HeatingFuel | Natural Gas |
| HeatingType | Forced Air |
| StoriesTotal | 1 |
| Type | House |
| UtilityWater | Municipal Water |
Land
| Acreage | No |
| Sewer | Sanitary Sewer |
Rooms
| Level | Type | Length | Width | Dimensions |
|---|---|---|---|---|
| Basement | Living Room | 2.17 m | 3.51 m | 2.17 m x 3.51 m |
| Basement | Dining Room | 2.17 m | 3.51 m | 2.17 m x 3.51 m |
| Basement | Kitchen | 3.05 m | 3.51 m | 3.05 m x 3.51 m |
| Basement | Primary Bedroom | 3.69 m | 3.17 m | 3.69 m x 3.17 m |
| Basement | Bedroom 2 | 3.81 m | 2.96 m | 3.81 m x 2.96 m |
| Basement | Den | 4.42 m | 1.98 m | 4.42 m x 1.98 m |
Interested?
Contact us for more information
Jom T Joseph
Broker
Century 21 Percy Fulton Ltd.


