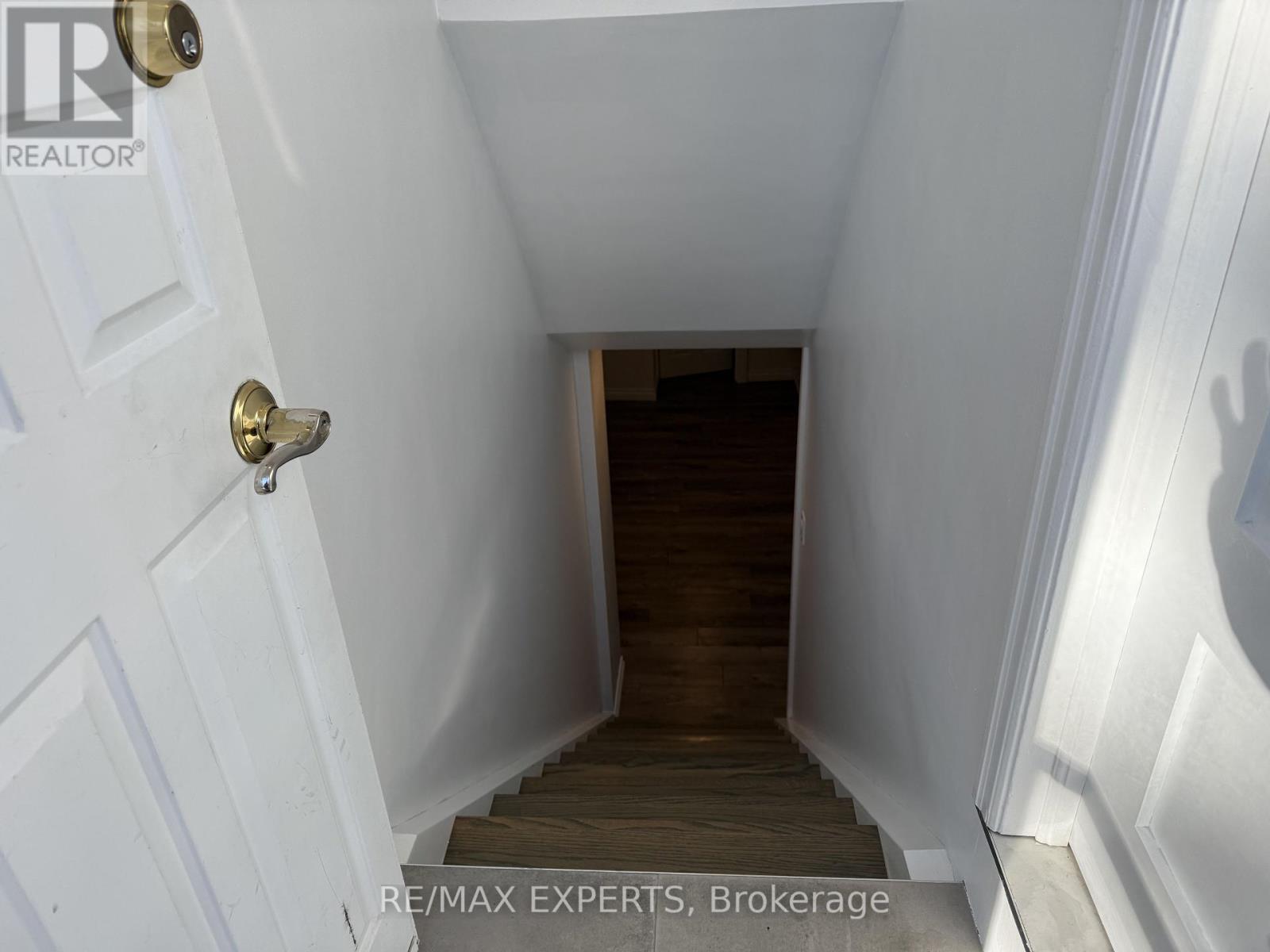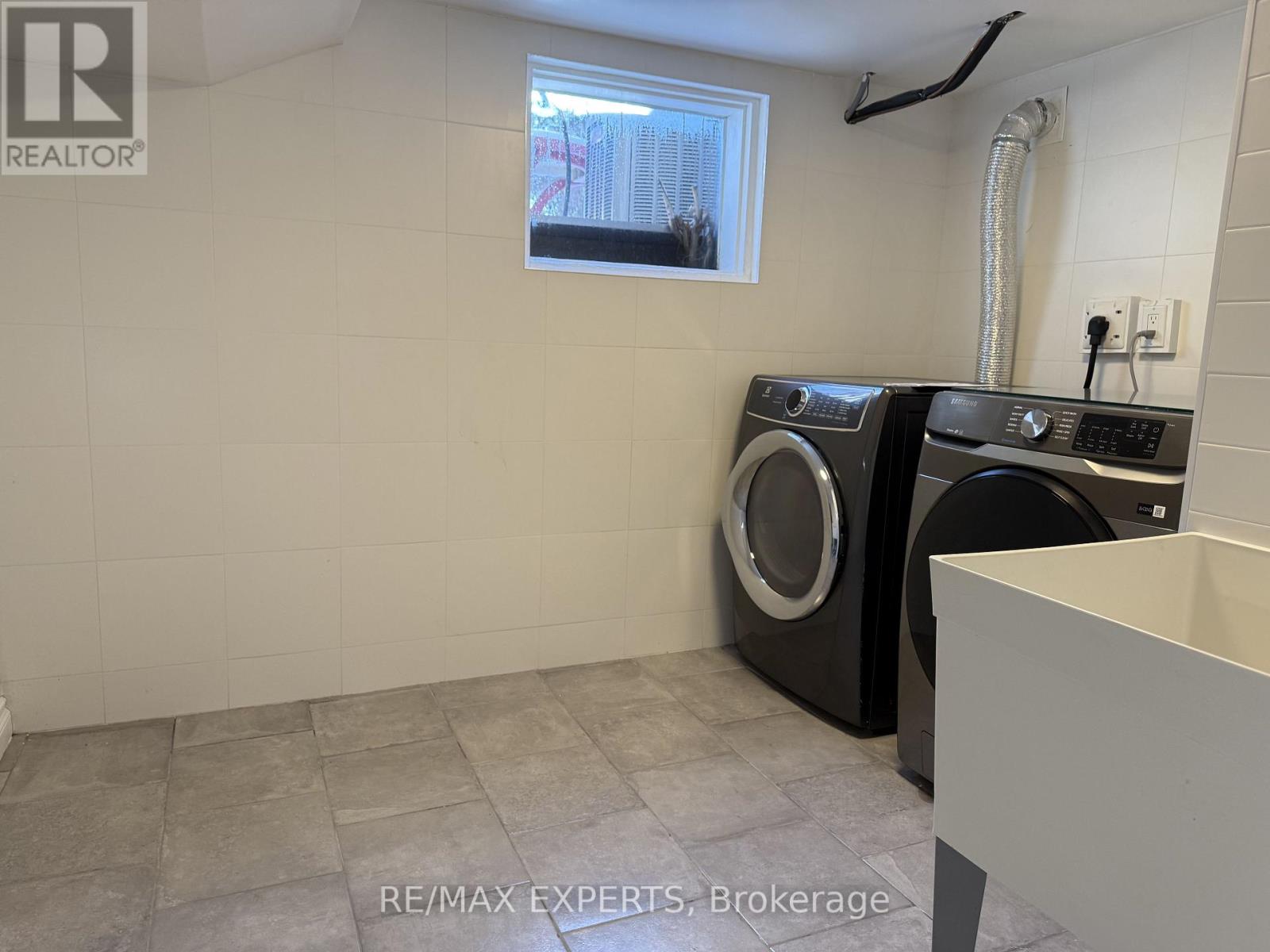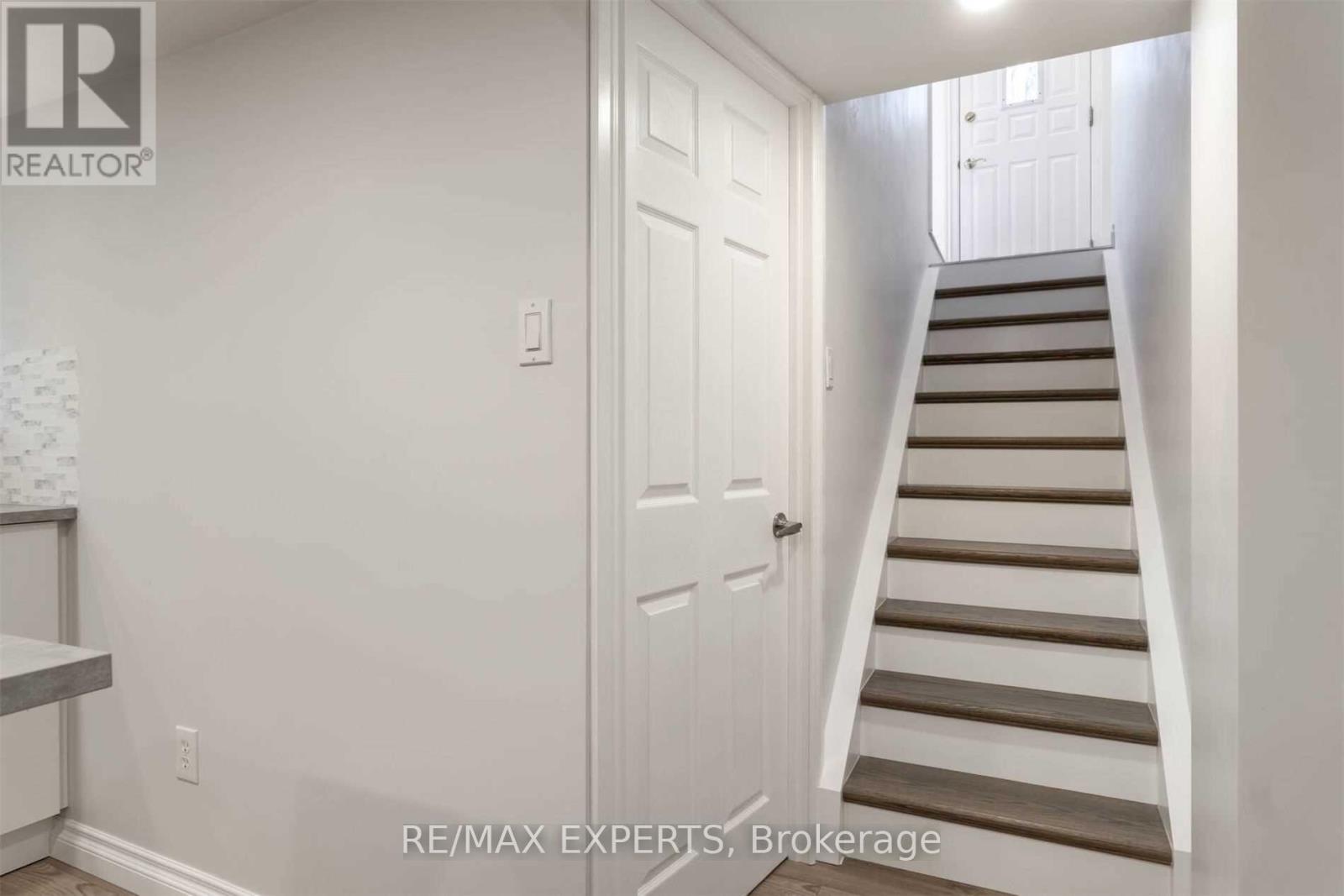Bsmt - 57 Yorkview Drive Toronto, Ontario M8Z 2G3
$1,950 Monthly
Welcome to 57 Yorkview Dr .! Nestled in a serene and sought-after community, this stunning home offers convenience and comfort at your doorstep. The renovated basement apartment features a spacious 1-bedroom plus a large den, thoughtfully designed for versatile use, and comes complete with its own ensuite laundry for added convenience. Located just steps away from a variety of amenities, including retail shops, restaurants, entertainment, schools, parks, transit, and major highways, this is the perfect place to call home. Don't miss this incredible lease opportunity! **** EXTRAS **** Fridge, stove, Washer, And Dryer, All Electrical Light Fixtures included with Lease. (id:24801)
Property Details
| MLS® Number | W11900034 |
| Property Type | Single Family |
| Community Name | Stonegate-Queensway |
| Amenities Near By | Hospital, Park, Public Transit, Schools |
| Features | Flat Site, Carpet Free |
| Parking Space Total | 1 |
Building
| Bathroom Total | 1 |
| Bedrooms Above Ground | 1 |
| Bedrooms Below Ground | 1 |
| Bedrooms Total | 2 |
| Architectural Style | Bungalow |
| Basement Features | Apartment In Basement |
| Basement Type | N/a |
| Construction Style Attachment | Detached |
| Cooling Type | Central Air Conditioning |
| Exterior Finish | Brick |
| Flooring Type | Laminate, Porcelain Tile |
| Foundation Type | Concrete |
| Heating Fuel | Natural Gas |
| Heating Type | Forced Air |
| Stories Total | 1 |
| Type | House |
| Utility Water | Municipal Water |
Parking
| Detached Garage |
Land
| Acreage | No |
| Fence Type | Fenced Yard |
| Land Amenities | Hospital, Park, Public Transit, Schools |
| Sewer | Sanitary Sewer |
| Size Depth | 133 Ft |
| Size Frontage | 41 Ft |
| Size Irregular | 41.01 X 133 Ft |
| Size Total Text | 41.01 X 133 Ft |
Rooms
| Level | Type | Length | Width | Dimensions |
|---|---|---|---|---|
| Basement | Primary Bedroom | 3.9 m | 4.2 m | 3.9 m x 4.2 m |
| Basement | Living Room | 3.6 m | 3.6 m | 3.6 m x 3.6 m |
| Basement | Kitchen | 5.4 m | 3.6 m | 5.4 m x 3.6 m |
| Basement | Laundry Room | 3.6 m | 3 m | 3.6 m x 3 m |
Utilities
| Cable | Available |
| Sewer | Available |
Contact Us
Contact us for more information
Alfred Martinelli
Broker
www.thiswayhome.ca/
www.facebook.com/askmartinelli/
twitter.com/askmartinelli/
www.linkedin.com/in/alfredmartinelli
277 Cityview Blvd Unit: 16
Vaughan, Ontario L4H 5A4
(905) 499-8800
deals@remaxwestexperts.com/


















