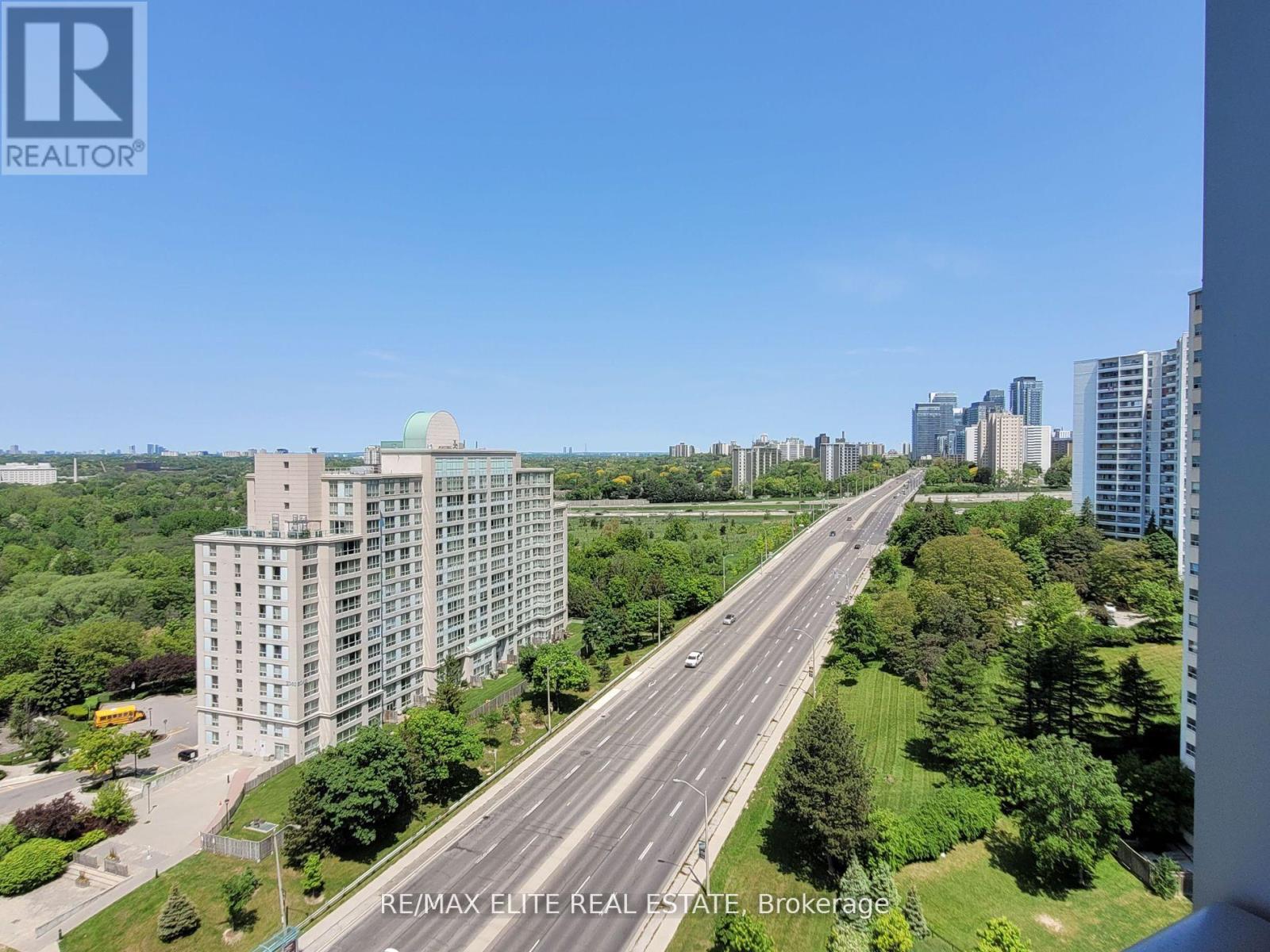1503 - 18 Graydon Hall Drive Toronto, Ontario M3A 0A4
2 Bedroom
2 Bathroom
700 - 799 ft2
Central Air Conditioning
Forced Air
$2,750 Monthly
Welcome to this Beautiful Large 2 Bed 2 Bath Tridel Argento Condo Unit With Stunning SW Unobstructed Views. Sleek And Contemporary Design, Full Height Kitchen Cabinetry, Ceramic Backsplash, Quartz Counter Tops, Under Mount Square S/S Sink, Premium Laminate Through-Out. Easy Access To Hwys, Great Restaurants And Fairview Shopping Mall/Subway/Ttc Stops, State Of The Art Amenities: Exercise, Gym Studio, Party Rm, Theatre Rm, Steam Rm, Outdoor Bbq, 24H Concierge (id:24801)
Property Details
| MLS® Number | C11900443 |
| Property Type | Single Family |
| Community Name | Parkwoods-Donalda |
| Community Features | Pets Not Allowed |
| Features | Balcony |
| Parking Space Total | 1 |
Building
| Bathroom Total | 2 |
| Bedrooms Above Ground | 2 |
| Bedrooms Total | 2 |
| Amenities | Exercise Centre, Security/concierge, Recreation Centre, Party Room, Visitor Parking, Storage - Locker |
| Cooling Type | Central Air Conditioning |
| Exterior Finish | Concrete |
| Flooring Type | Laminate |
| Heating Fuel | Natural Gas |
| Heating Type | Forced Air |
| Size Interior | 700 - 799 Ft2 |
| Type | Apartment |
Parking
| Underground |
Land
| Acreage | No |
Rooms
| Level | Type | Length | Width | Dimensions |
|---|---|---|---|---|
| Main Level | Living Room | 3.95 m | 3.13 m | 3.95 m x 3.13 m |
| Main Level | Dining Room | 3.95 m | 3.13 m | 3.95 m x 3.13 m |
| Main Level | Kitchen | 4.61 m | 2.74 m | 4.61 m x 2.74 m |
| Main Level | Primary Bedroom | 2.99 m | 3.13 m | 2.99 m x 3.13 m |
| Main Level | Bedroom 2 | 3.38 m | 2.87 m | 3.38 m x 2.87 m |
Contact Us
Contact us for more information
Sheldon Tsui
Salesperson
RE/MAX Elite Real Estate
165 East Beaver Creek Rd #18
Richmond Hill, Ontario L4B 2N2
165 East Beaver Creek Rd #18
Richmond Hill, Ontario L4B 2N2
(888) 884-0105
(888) 884-0106














