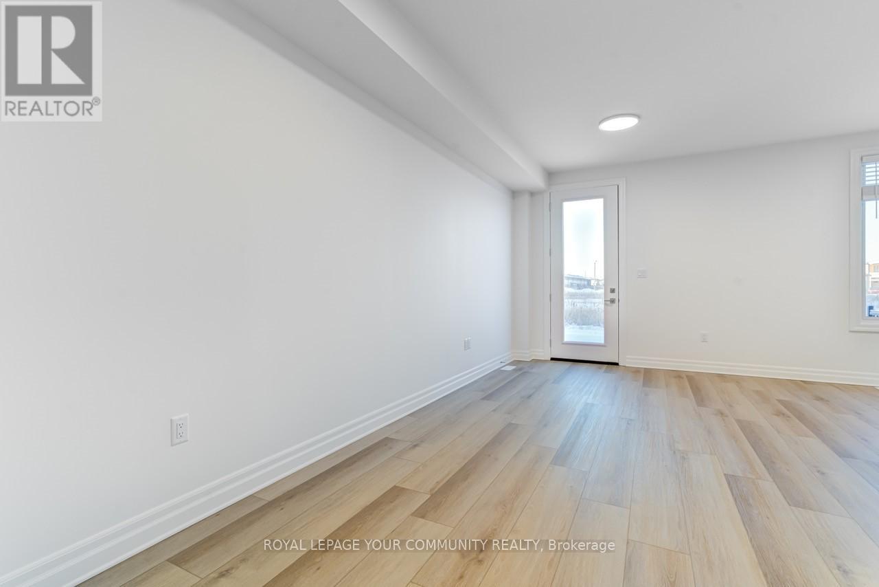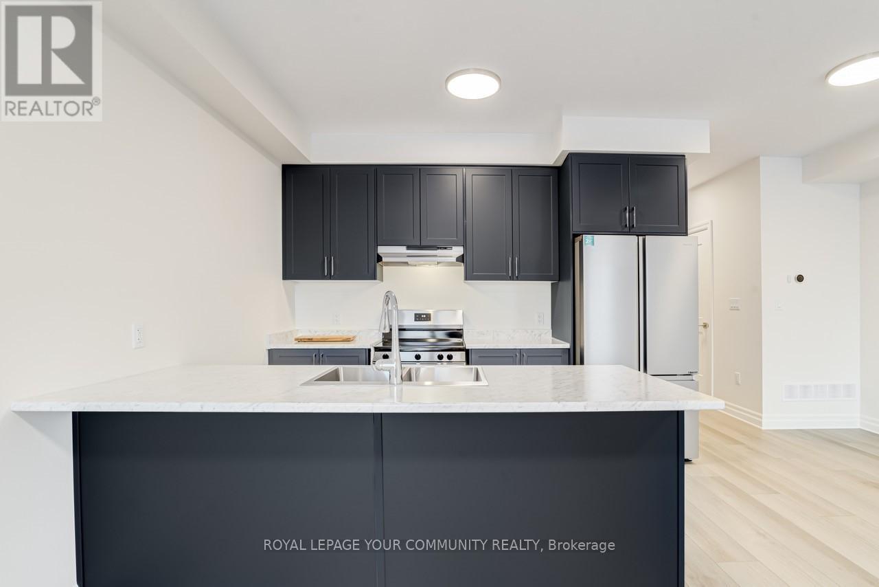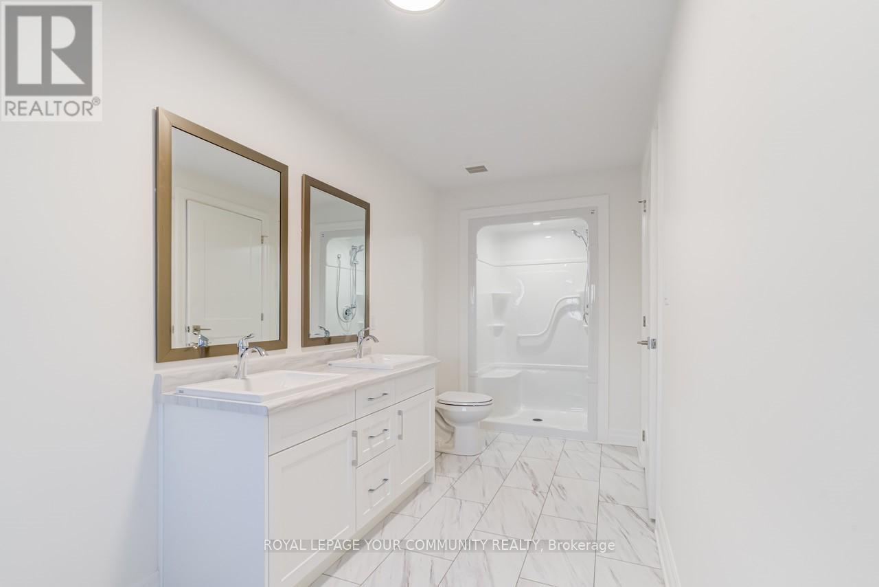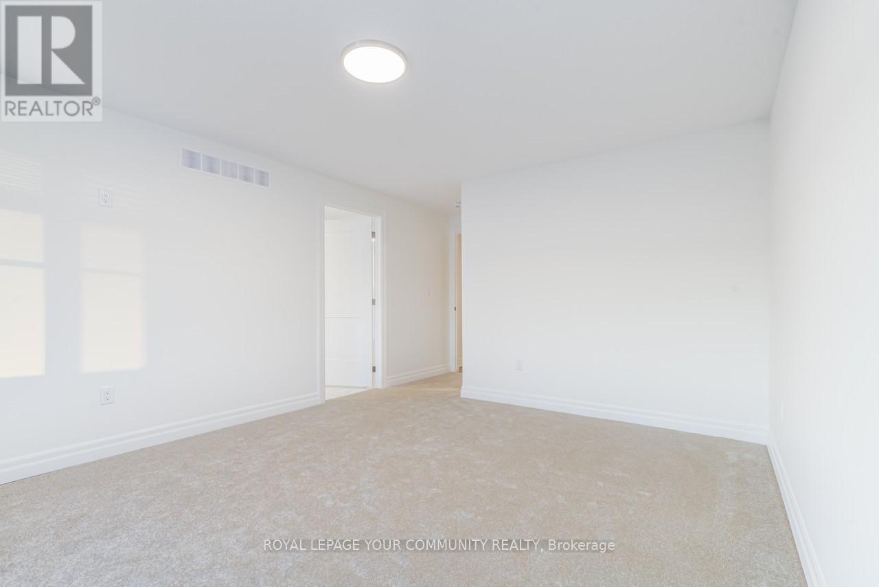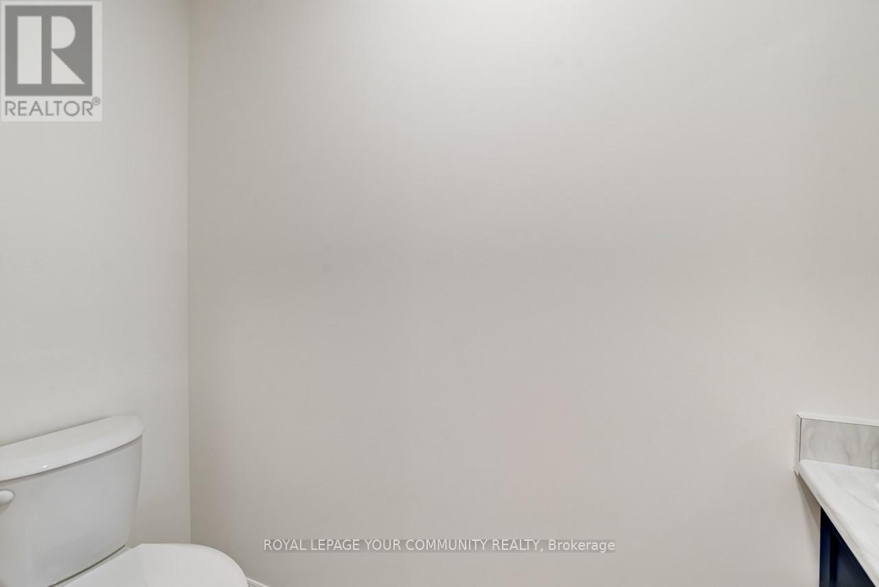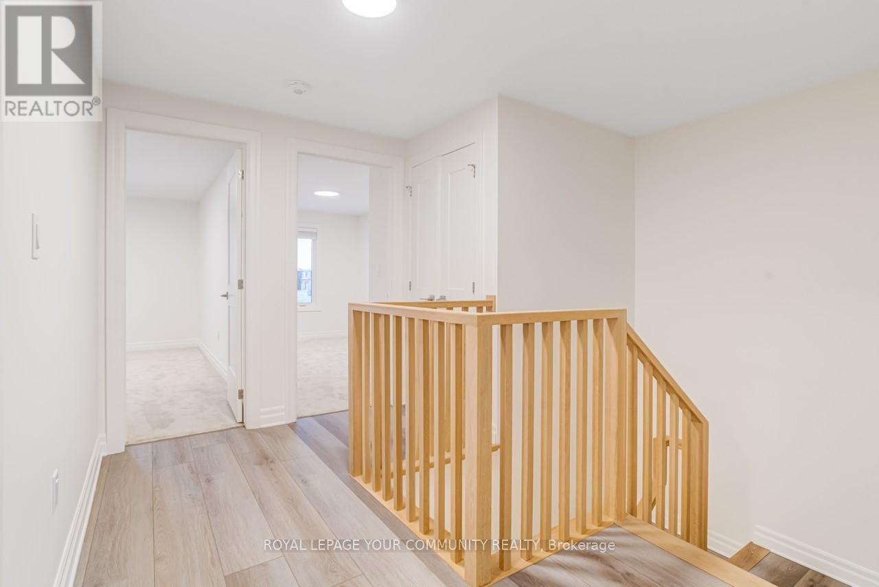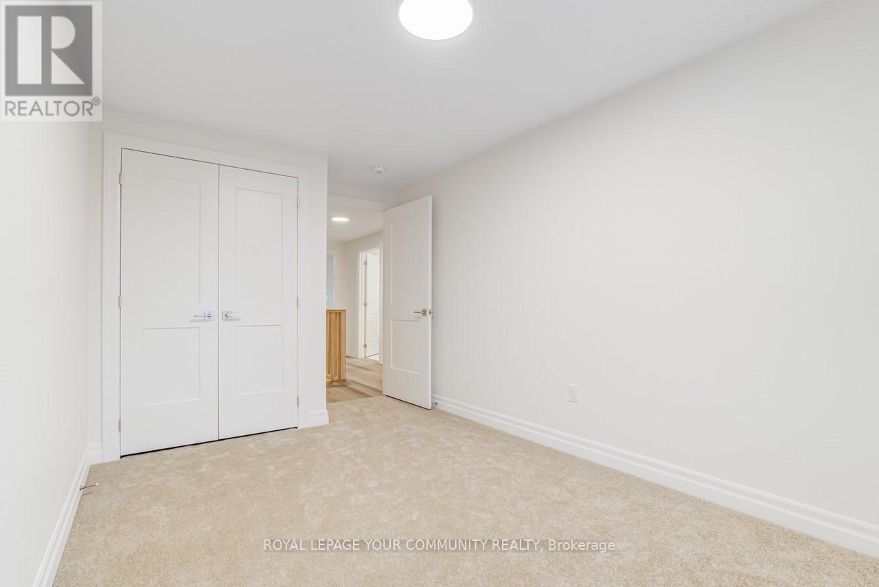7483 Splendour Drive Niagara Falls, Ontario L2H 3V8
$2,700 Monthly
Never Lived-In, Brand New Constructed Modern Style Of 3 Bedroom, 3 Washroom Townhouse In Heart Of Niagara Falls. Main Floor Finished With Vinyl Flooring, Primary Room With W/I Closet, Ensuite Washroom, Double Sink. Open Concept Kitchen Layout With Brand New S/S Appliances Stove, Rangehood, Refrigerator, Dishwasher. Walk In Distance To Secondary School & Future Built School, Public Transit, Parks, Costco, Walmart, Rona, Metro, Coffee Shops, Cineplex And Various Restaurants. Few Minutes To QEW & Major Highways. 10 Minutes to The Falls And Other Niagara Falls Attractions. Tenants Will Be Responsible For Paying For All Utilities Bills. *No Pets & Non-Smokers Please* **** EXTRAS **** Stove, Rangehood, Refrigerator, Dishwasher, Washer/Dryer, All Electrical Light Fixtures & Window Blinds. (id:24801)
Property Details
| MLS® Number | X11899725 |
| Property Type | Single Family |
| ParkingSpaceTotal | 3 |
Building
| BathroomTotal | 3 |
| BedroomsAboveGround | 3 |
| BedroomsTotal | 3 |
| BasementDevelopment | Unfinished |
| BasementFeatures | Walk Out |
| BasementType | N/a (unfinished) |
| ConstructionStyleAttachment | Attached |
| CoolingType | Central Air Conditioning |
| ExteriorFinish | Brick |
| FireplacePresent | Yes |
| FlooringType | Vinyl, Tile, Carpeted |
| FoundationType | Concrete |
| HalfBathTotal | 1 |
| HeatingFuel | Natural Gas |
| HeatingType | Forced Air |
| StoriesTotal | 2 |
| SizeInterior | 1499.9875 - 1999.983 Sqft |
| Type | Row / Townhouse |
| UtilityWater | Municipal Water |
Parking
| Attached Garage |
Land
| Acreage | No |
| Sewer | Sanitary Sewer |
Rooms
| Level | Type | Length | Width | Dimensions |
|---|---|---|---|---|
| Second Level | Primary Bedroom | 3.81 m | 5.7 m | 3.81 m x 5.7 m |
| Second Level | Bedroom 2 | 2.8 m | 4.01 m | 2.8 m x 4.01 m |
| Second Level | Bedroom 3 | 2.7 m | 4.01 m | 2.7 m x 4.01 m |
| Second Level | Laundry Room | Measurements not available | ||
| Main Level | Living Room | 5.7 m | 3.3 m | 5.7 m x 3.3 m |
| Main Level | Dining Room | 5.7 m | 3.3 m | 5.7 m x 3.3 m |
| Main Level | Kitchen | 3.5 m | 2.6 m | 3.5 m x 2.6 m |
https://www.realtor.ca/real-estate/27751948/7483-splendour-drive-niagara-falls
Interested?
Contact us for more information
Terry Jung
Salesperson
8854 Yonge Street
Richmond Hill, Ontario L4C 0T4











