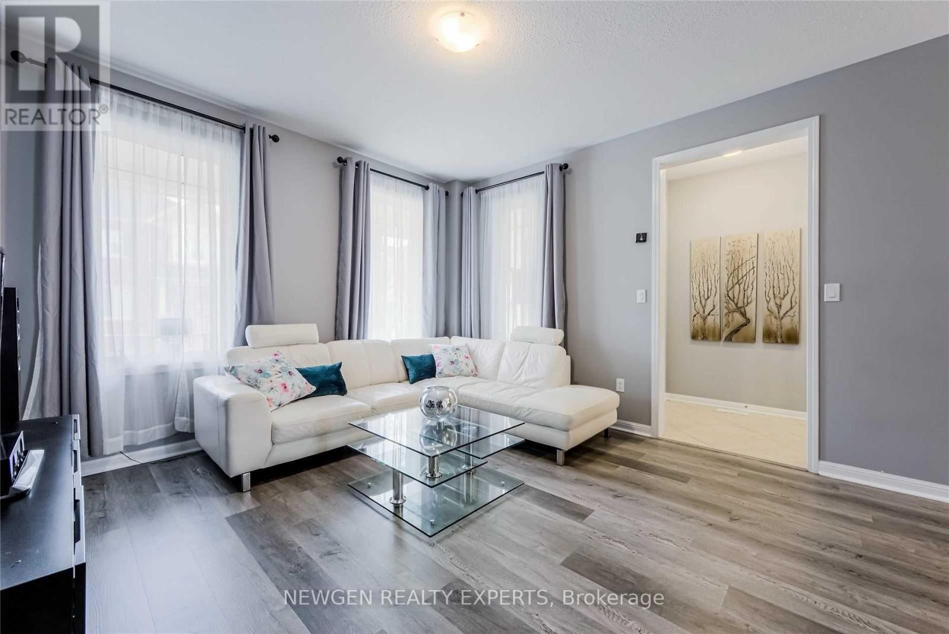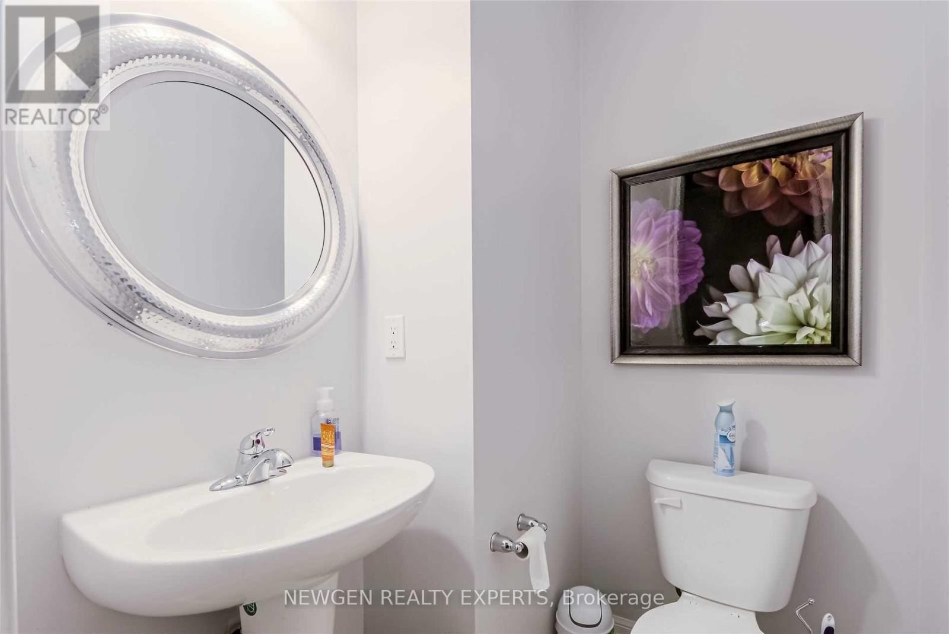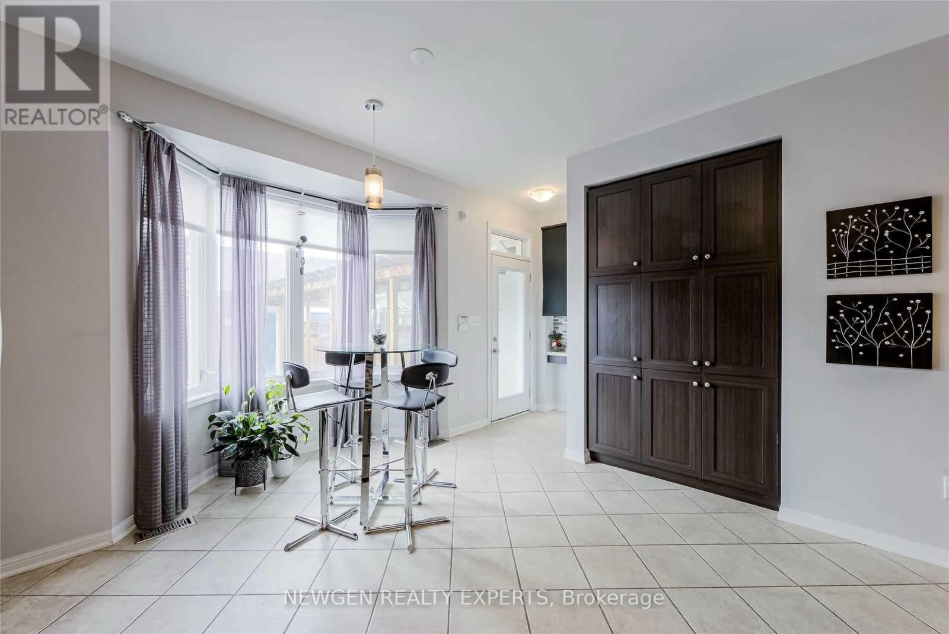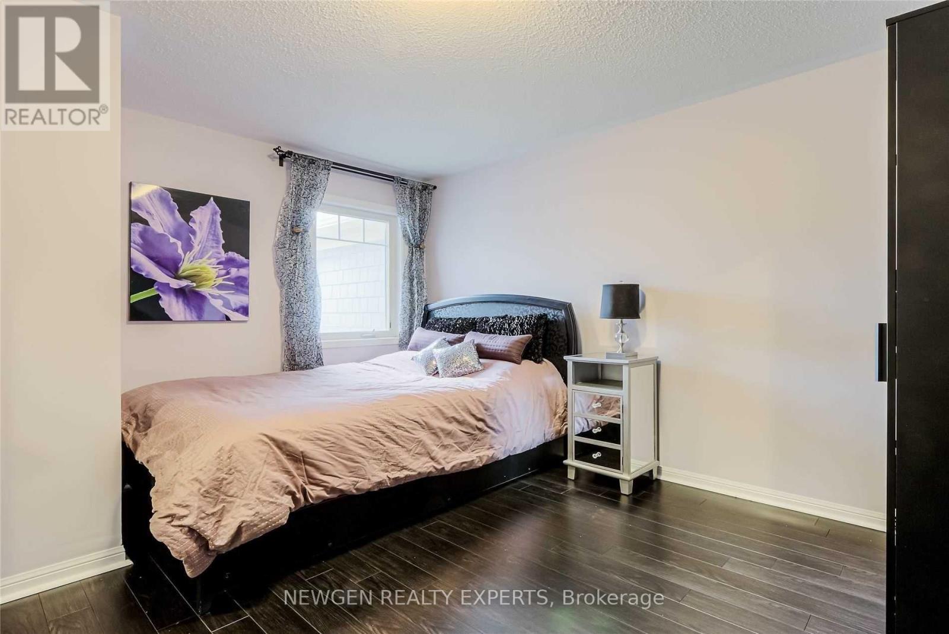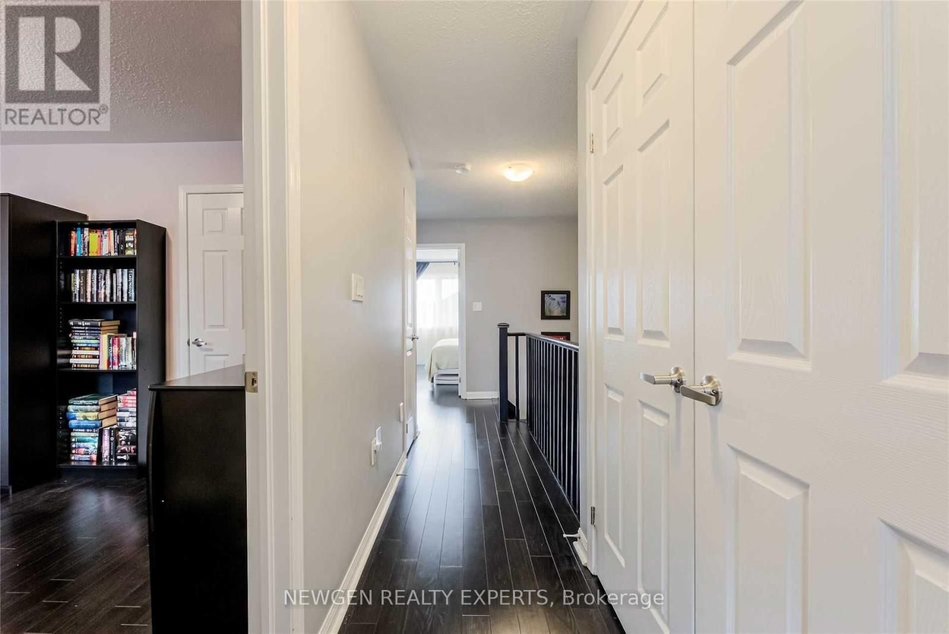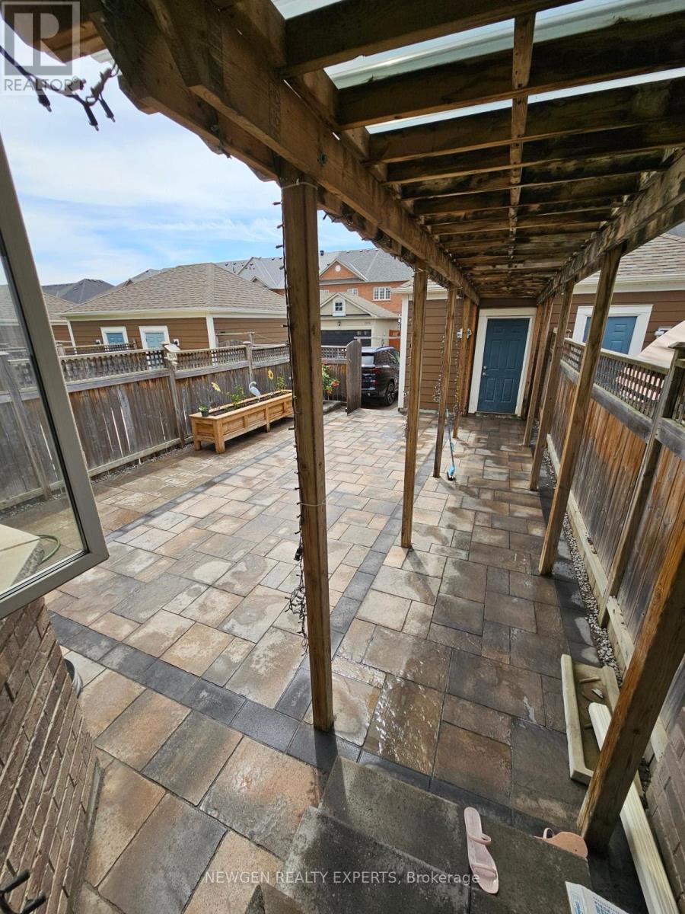144 Terry Fox Street E Markham, Ontario L6B 0W9
$3,500 Monthly
Mattamy Designed, Exceptional Layout Feels Like More Space! Beautifully Maintained, 9Ft Ceilings On Main Flr. 2022-New Vinyl Floors On Main. 2017-Quartz Countertop, Backsplash. 2015-Finished Basement W/ Rec/Yoga Room, Custom Glassless Mirrors, Office, X-Large Cellar. 2019-No Grass With Beautiful Interlocking & Stone. Big Kitchen W/ Large Pantry. No Snow/Rain W/ Custom Covered Walkway From Garage To Door! Steps To Schools, 407, Hospital, Fire Dpt, Go Bus.The house is fully automated with smart locking system, smart switches and potlights all over, zebra blinds and many upgrades **** EXTRAS **** Stainless Steel (Fridge, Stove, Dishwasher, B/I Microwave), Aelf.!!Water Softener, Reverse Osmosis Water System. Large Custom Planter Custom Glassless Mirrors In Bsmt! (id:24801)
Property Details
| MLS® Number | N11899336 |
| Property Type | Single Family |
| Community Name | Cornell |
| Amenities Near By | Park, Public Transit, Schools |
| Community Features | School Bus |
| Features | Flat Site, Paved Yard |
| Parking Space Total | 3 |
Building
| Bathroom Total | 3 |
| Bedrooms Above Ground | 3 |
| Bedrooms Below Ground | 1 |
| Bedrooms Total | 4 |
| Appliances | Dishwasher, Microwave, Refrigerator, Stove, Water Softener |
| Basement Development | Finished |
| Basement Type | N/a (finished) |
| Construction Style Attachment | Attached |
| Cooling Type | Central Air Conditioning |
| Exterior Finish | Vinyl Siding, Stone |
| Flooring Type | Vinyl, Ceramic, Laminate |
| Foundation Type | Concrete, Poured Concrete |
| Half Bath Total | 1 |
| Heating Fuel | Natural Gas |
| Heating Type | Forced Air |
| Stories Total | 2 |
| Type | Row / Townhouse |
| Utility Water | Municipal Water |
Parking
| Detached Garage |
Land
| Acreage | No |
| Fence Type | Fenced Yard |
| Land Amenities | Park, Public Transit, Schools |
| Sewer | Sanitary Sewer |
| Size Depth | 104 Ft ,11 In |
| Size Frontage | 19 Ft ,8 In |
| Size Irregular | 19.69 X 104.99 Ft |
| Size Total Text | 19.69 X 104.99 Ft |
Rooms
| Level | Type | Length | Width | Dimensions |
|---|---|---|---|---|
| Second Level | Primary Bedroom | 4 m | 3.7 m | 4 m x 3.7 m |
| Second Level | Bedroom 2 | 3.71 m | 3.47 m | 3.71 m x 3.47 m |
| Second Level | Bedroom 3 | 3.67 m | 3.41 m | 3.67 m x 3.41 m |
| Second Level | Laundry Room | 2.3 m | 2.1 m | 2.3 m x 2.1 m |
| Basement | Recreational, Games Room | 5.67 m | 6.23 m | 5.67 m x 6.23 m |
| Basement | Office | 2.3 m | 3.2 m | 2.3 m x 3.2 m |
| Main Level | Living Room | 4.52 m | 4.11 m | 4.52 m x 4.11 m |
| Main Level | Dining Room | 4.58 m | 3.58 m | 4.58 m x 3.58 m |
| Main Level | Kitchen | 4.66 m | 4.55 m | 4.66 m x 4.55 m |
| Main Level | Foyer | 1.6 m | 1.58 m | 1.6 m x 1.58 m |
Utilities
| Cable | Available |
https://www.realtor.ca/real-estate/27751215/144-terry-fox-street-e-markham-cornell-cornell
Contact Us
Contact us for more information
Ananda Yarradoddi
Salesperson
(647) 331-3439
www.facebook.com/RealtorAnanda
(905) 236-2000
(905) 593-2006




